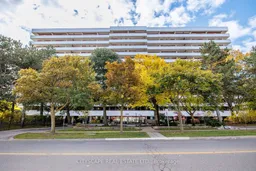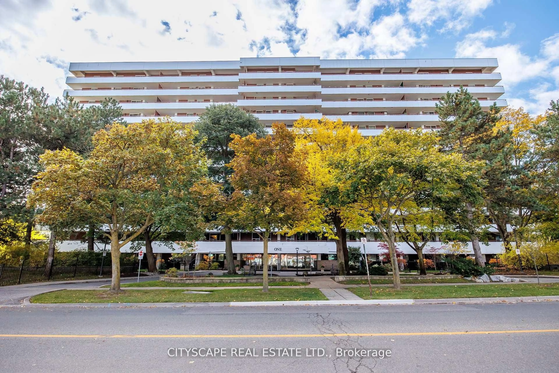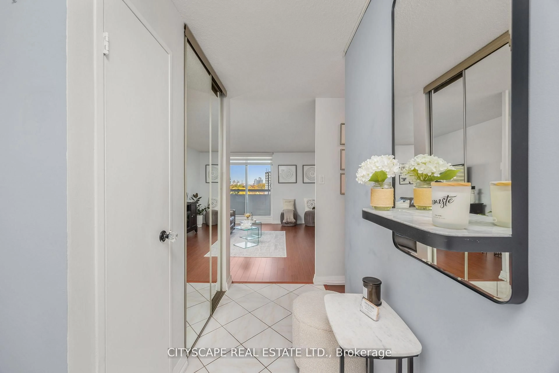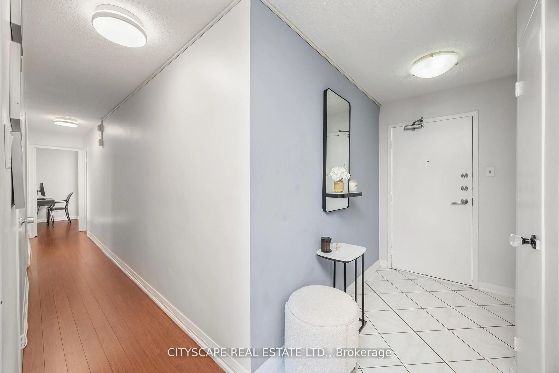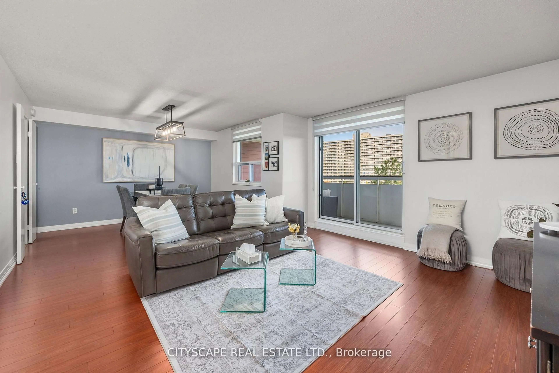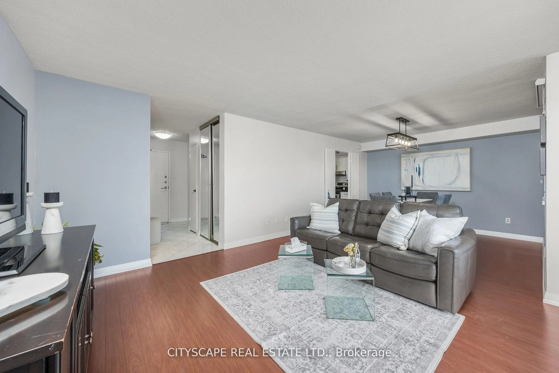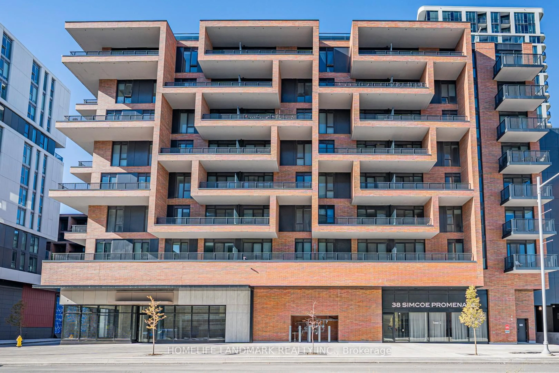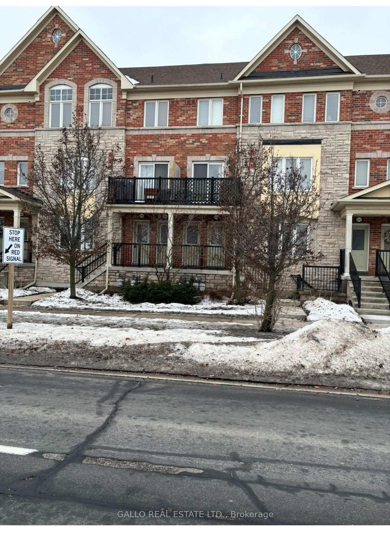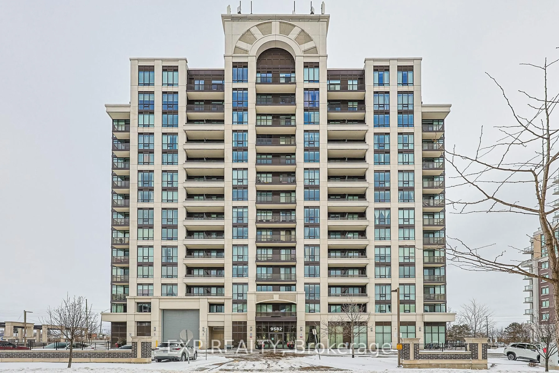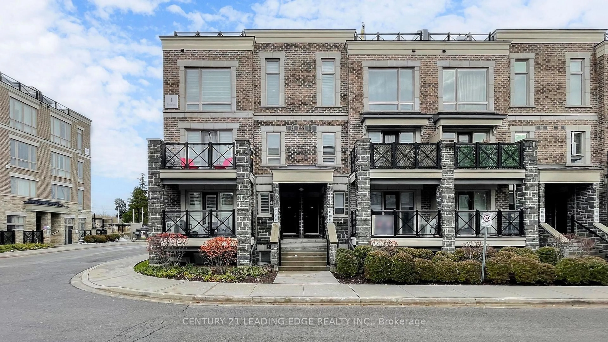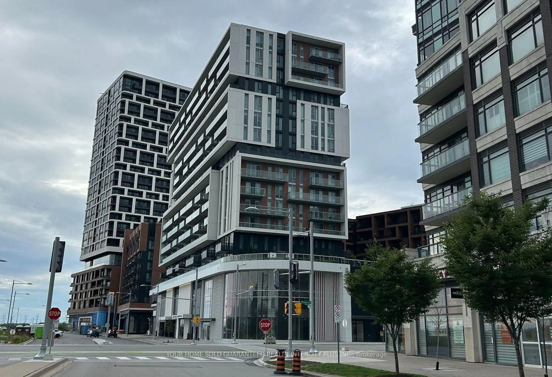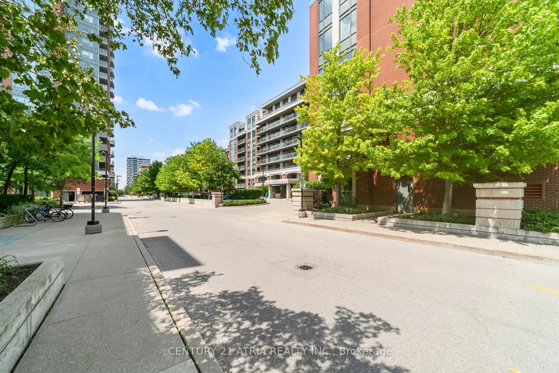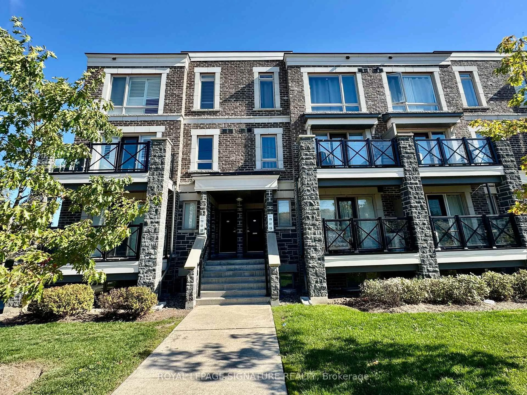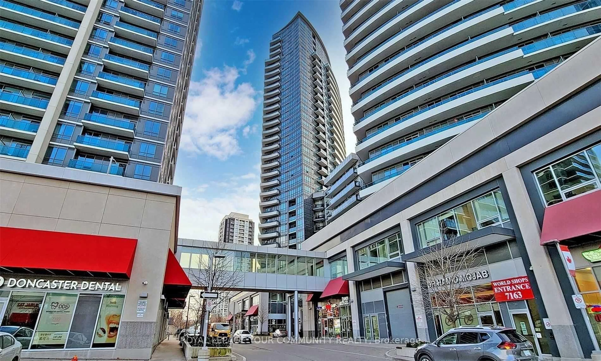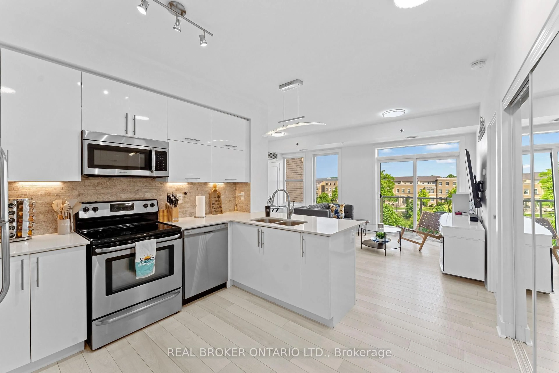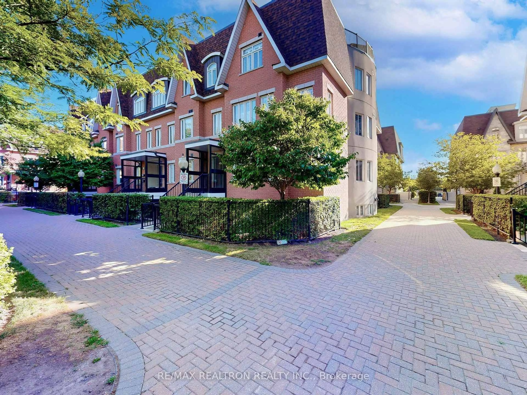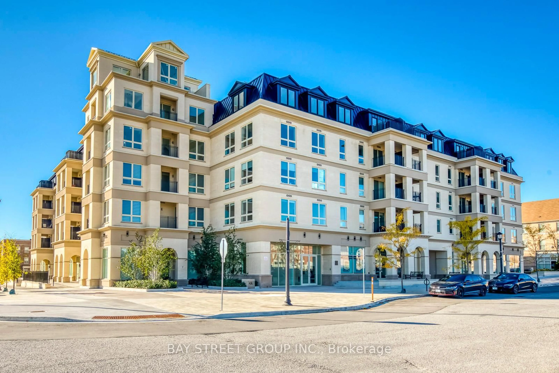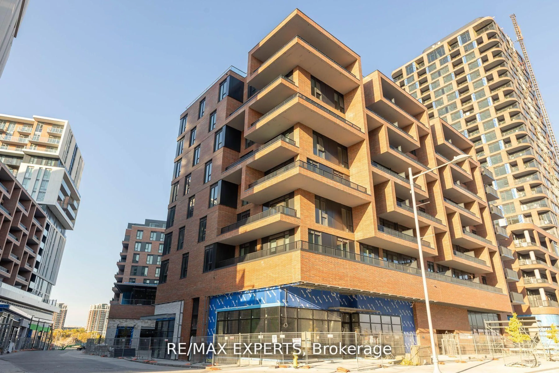1 Royal Orchard Blvd #810, Markham, Ontario L3T 3C2
Contact us about this property
Highlights
Estimated valueThis is the price Wahi expects this property to sell for.
The calculation is powered by our Instant Home Value Estimate, which uses current market and property price trends to estimate your home’s value with a 90% accuracy rate.Not available
Price/Sqft$604/sqft
Monthly cost
Open Calculator
Description
Experience Refined Living In This Beautiful Corner Suite Residence Featuring Nearly 1,200 Square Feet Of Sophisticated Comfort In The Heart Of Royal Orchard's Most Coveted Neighbourhood. This Spectacular 3-Bedroom Suite Embodies The Perfect Balance Of Modern Design, Functionality, And Timeless Sophistication. A True Gem In A Highly Sought-After Community. Your Dream Pantry Awaits A Meticulously Designed, Custom-Built Space Offering Unmatched Organization And Elegance, Rarely Offered In Homes, Let Alone In Condominiums. Every Detail Has Been Thoughtfully Curated; Eat-In Kitchen Featuring A Large Custom Built-In Island That Can Seamlessly Transition Between Open-Concept And Enclosed Dining The Separate, Fully Enclosed Laundry Room Offers Enhanced Functionality And Privacy, Adding To The Everyday Comfort Of This Exceptional Suite. Enjoy Panoramic, Breathtaking and Unobstructed North-East Views On Your Over-Sized, Wrap-Around Balcony A Perfect Extension Of The Living Space, Offering A Tranquil Retreat High Above The City. The Open-Concept And Generously Sized Living Room Overlooks The Dining Room, Providing Ample Space And Versatility; Perfect For Entertaining, Ideal For Families, Professionals, Or Those Seeking A Spacious Upscale Space. An Impressive Primary Suite With Two Custom Walk-In Closets & Private Ensuite, The Second Bedroom With A Custom Walk-In Closet, & The Third Offers Two Closets Built For Sheer Convenience. Indulge In Our Unparalleled Fully-Equipped Recreation Centre Featuring A Basketball Court, Tennis Court, Gym, Pool, Sauna and More! Located Near Major Highways, Transit, Shopping, Golf, And Fine Amenities, This Prime Residence Won't Be Available For Long!
Property Details
Interior
Features
Flat Floor
Living
3.76 x 4.34Open Concept / Large Window / W/O To Balcony
Dining
3.19 x 3.56Open Concept / O/Looks Living / Open Concept
Kitchen
2.95 x 3.56Granite Counter / Tile Floor / Breakfast Bar
Pantry
1.24 x 1.97Closet Organizers / Above Grade Window / Separate Rm
Exterior
Features
Parking
Garage spaces 1
Garage type Underground
Other parking spaces 0
Total parking spaces 1
Condo Details
Amenities
Gym, Indoor Pool, Media Room, Recreation Room, Sauna, Tennis Court
Inclusions
Property History
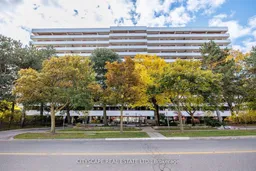 35
35