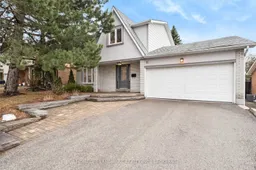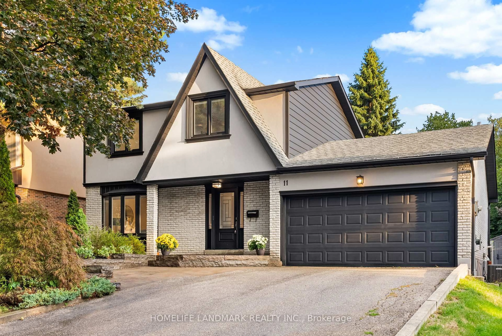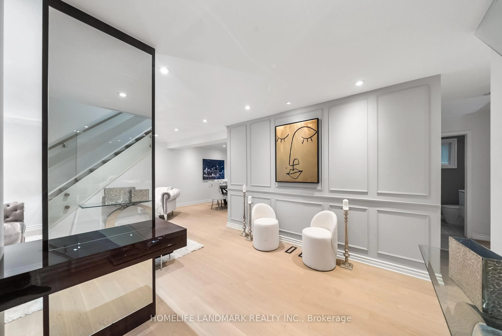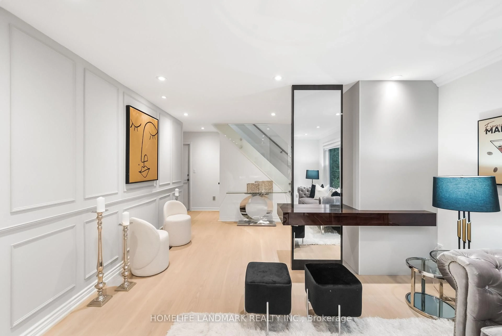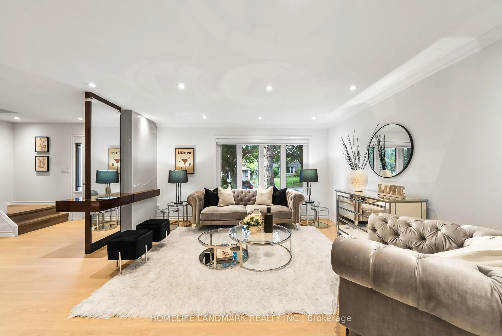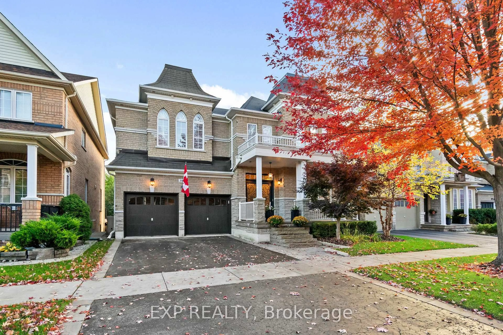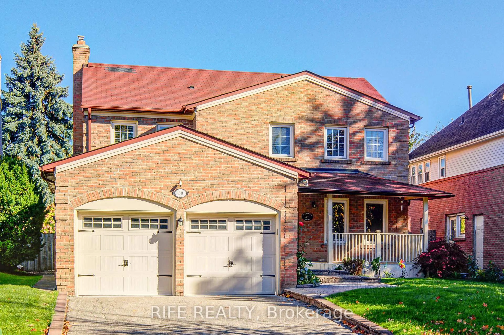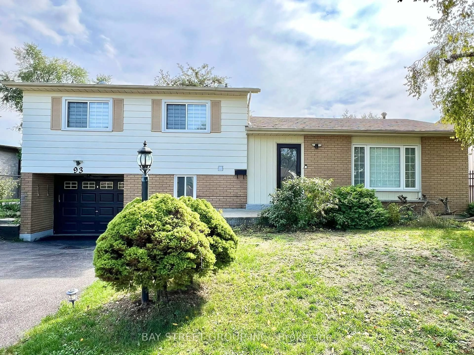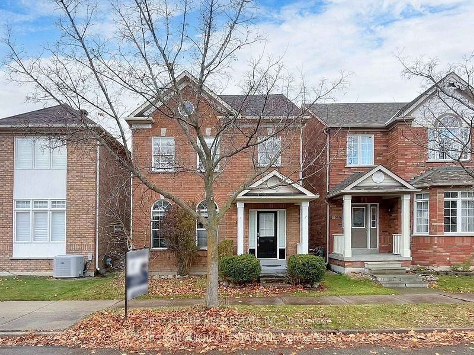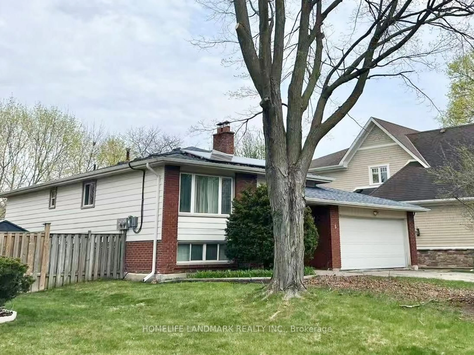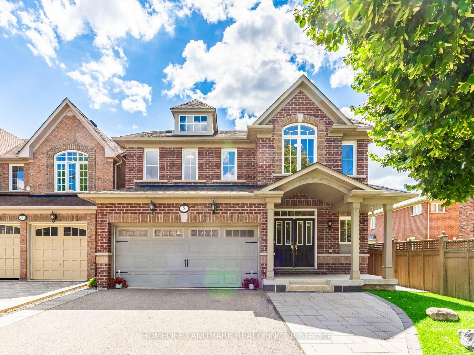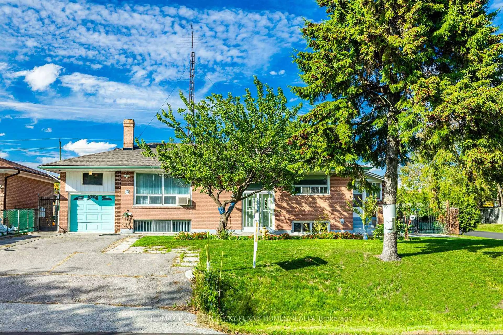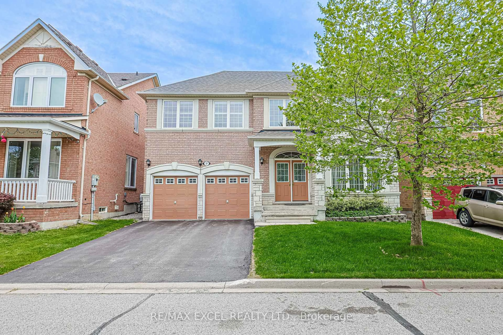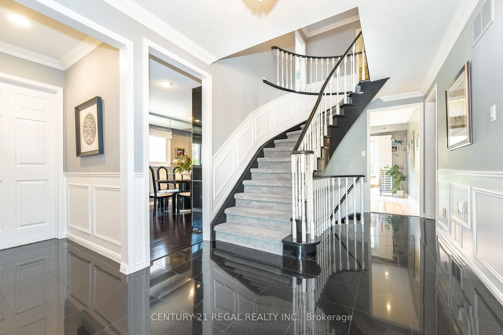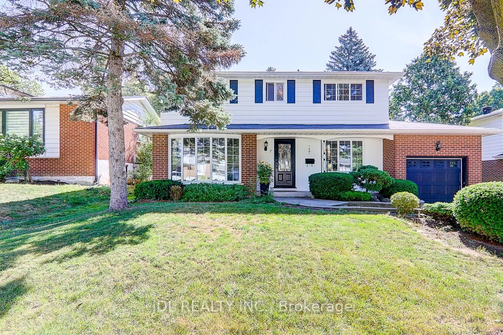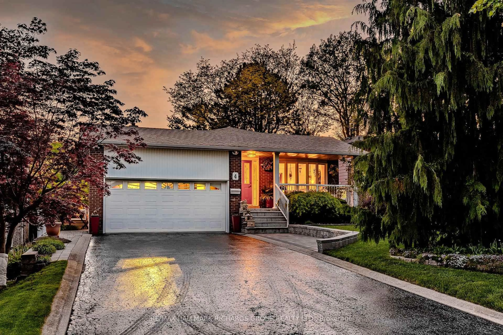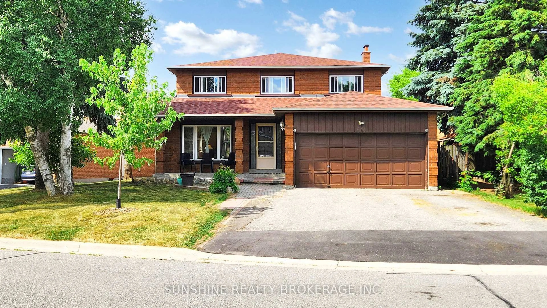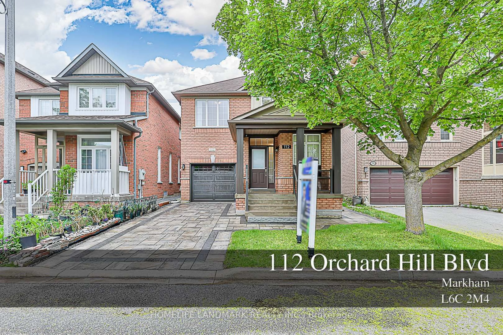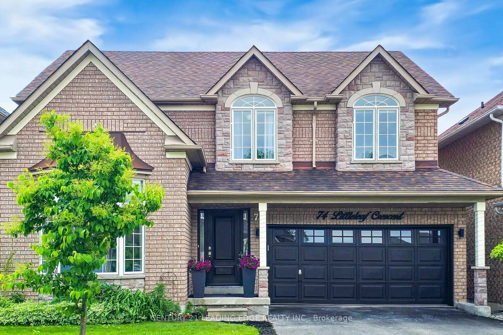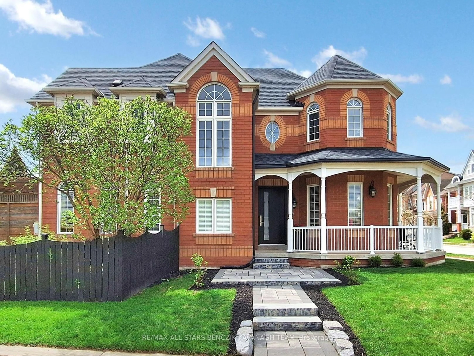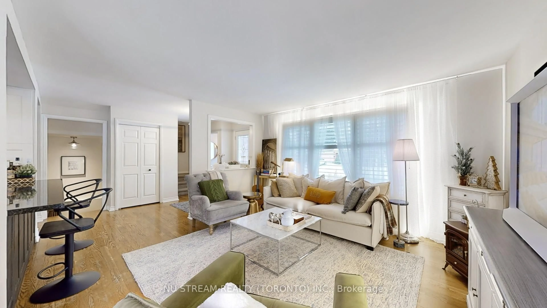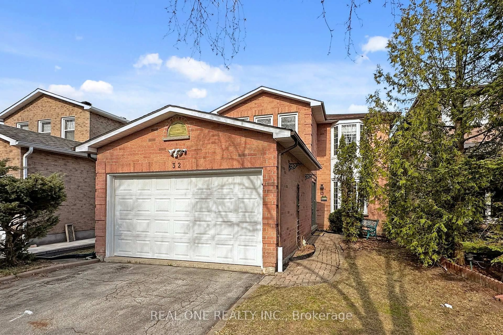11 Jondan Cres, Markham, Ontario L3T 3Z4
Contact us about this property
Highlights
Estimated valueThis is the price Wahi expects this property to sell for.
The calculation is powered by our Instant Home Value Estimate, which uses current market and property price trends to estimate your home’s value with a 90% accuracy rate.Not available
Price/Sqft$991/sqft
Monthly cost
Open Calculator

Curious about what homes are selling for in this area?
Get a report on comparable homes with helpful insights and trends.
*Based on last 30 days
Description
Gorgeous Renovated & Move-In Ready 2-Storey Home in Prime Thornhill!Stunning 3+1 bedroom, 4 bath, south-facing family home with 2-car garage on a quiet, child-friendly, tree-lined crescent. Located in the heart of Thornhilljust minutes to top-ranked schools, GO Train, future TTC subway, highways, parks, ravines, shopping & more!Beautifully renovated with luxurious finishes throughout: engineered hardwood floors on main & 2nd level, smooth ceilings, crown moulding, pot lights, maple staircase with glass railing. Gorgeous chefs kitchen with granite counters, custom backsplash, top-of-the-line appliances & premium cabinetry. Spa-inspired 7-pc ensuite in oversized primary retreat with walk-in closets & organizers.Finished open-concept basement features 4th bedroom, 4-pc bath, built-in media console with surround sound, wet bar w/ mini fridge & wine cooler, plus custom B/I desk & bookcase. Upgraded composite deck with glass railing. Professionally landscaped with outdoor lighting. Exceptional curb appeal. A truly gorgeous home in a highly sought-after location! Originally a 4-bedroom layout, now thoughtfully converted into a spacious 3-bedroom design with 2 full baths upstairs, including a luxurious 7-piece ensuite. Main floor family room can easily be used as a 4th bedroom ideal for in-laws or those needing a main-floor bedroom. Newer Roof, A/C (2019), Furnace (2019).
Upcoming Open Houses
Property Details
Interior
Features
Main Floor
Kitchen
3.9 x 3.72Granite Counter / Stainless Steel Appl / Pot Lights
Living
4.38 x 4.88Pot Lights / Crown Moulding / Bay Window
Dining
3.98 x 4.18Pot Lights / Crown Moulding / Open Concept
Family
4.08 x 4.98B/I Shelves / Gas Fireplace / W/O To Yard
Exterior
Features
Parking
Garage spaces 2
Garage type Built-In
Other parking spaces 6
Total parking spaces 8
Property History
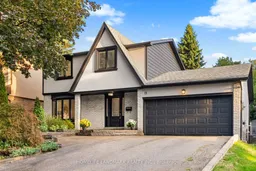 43
43