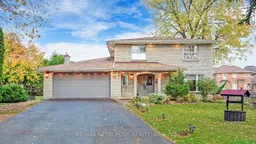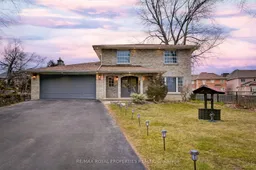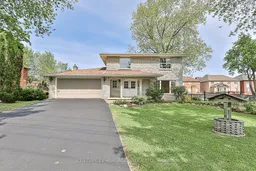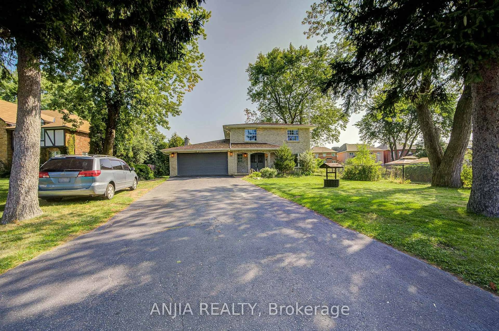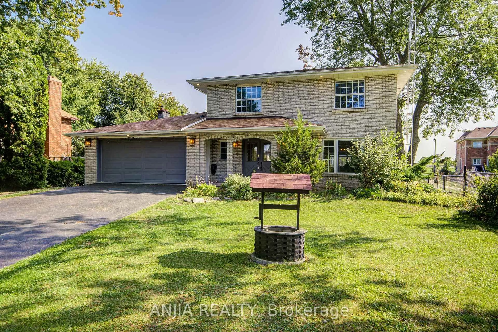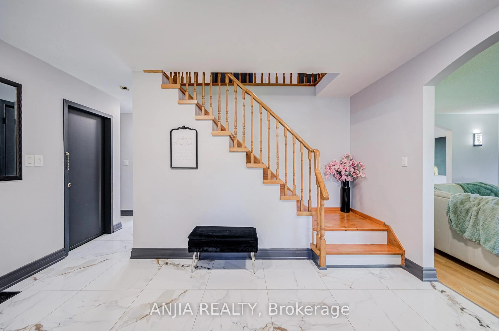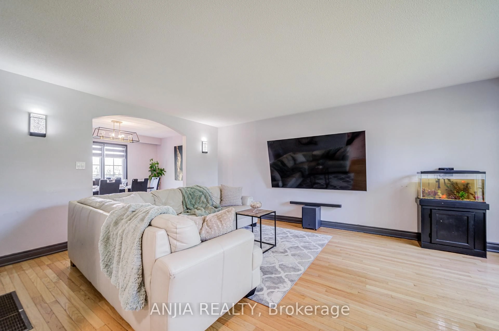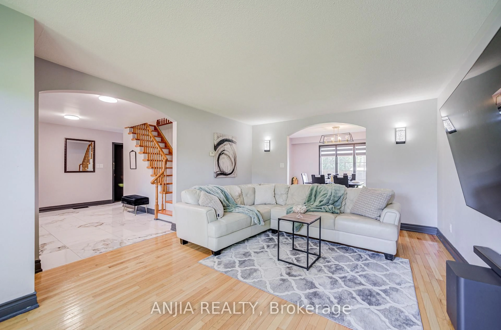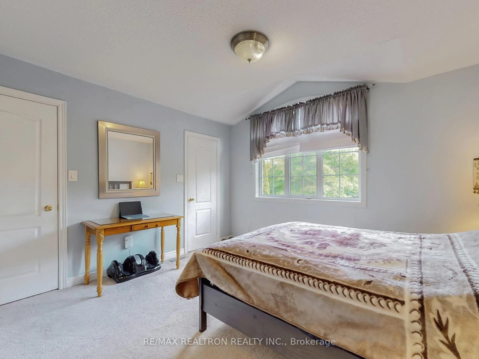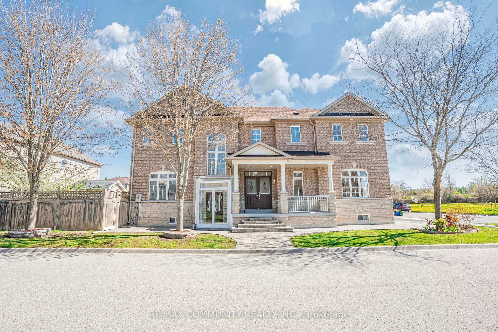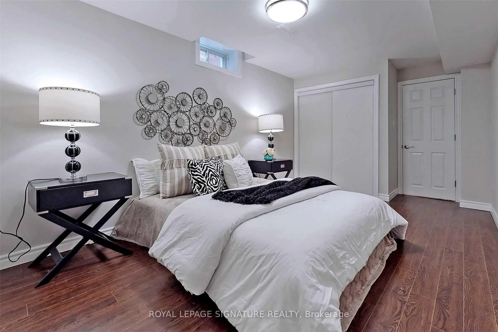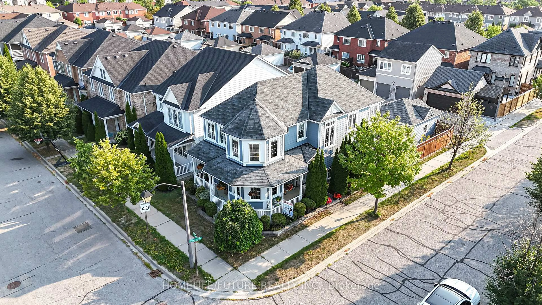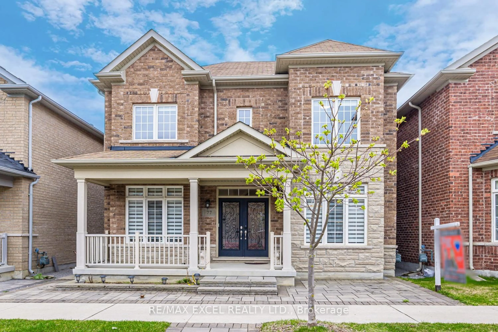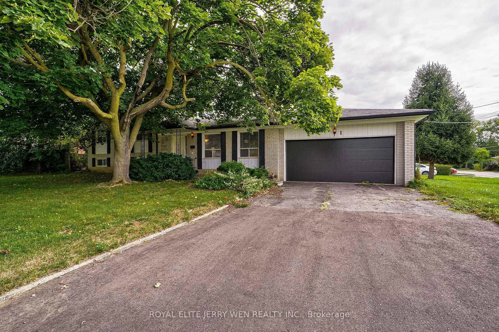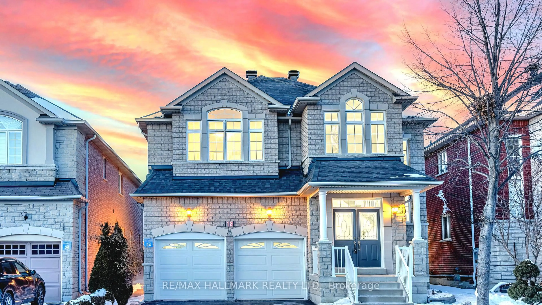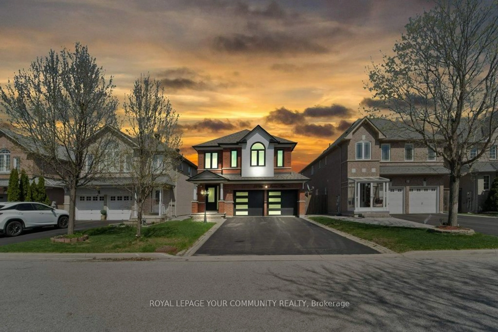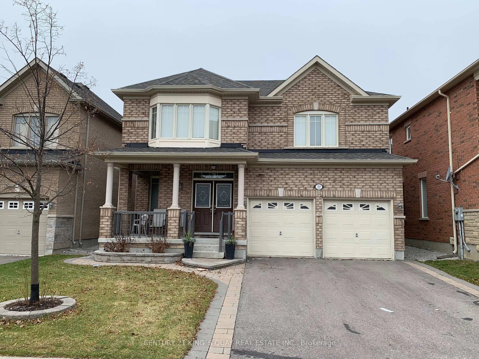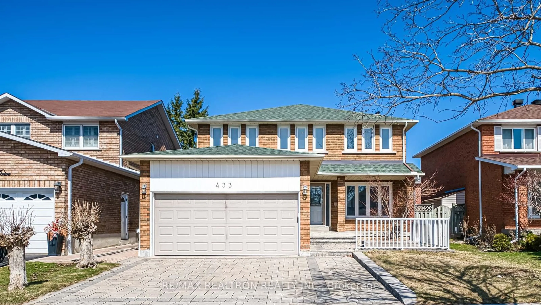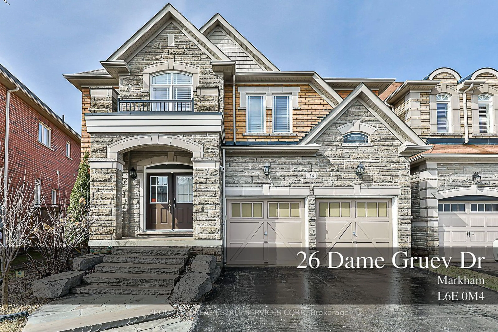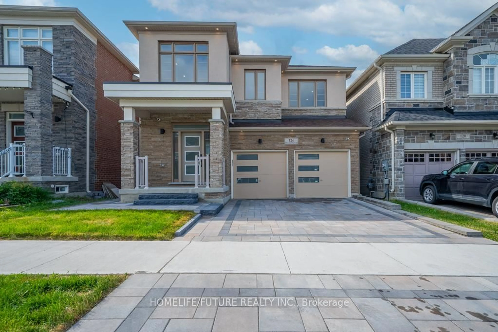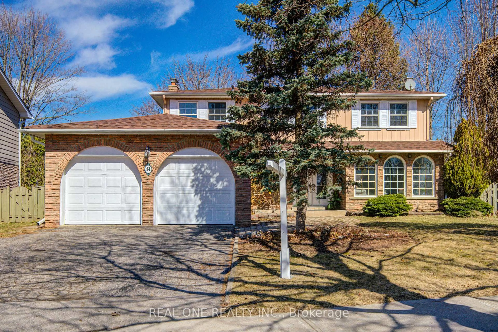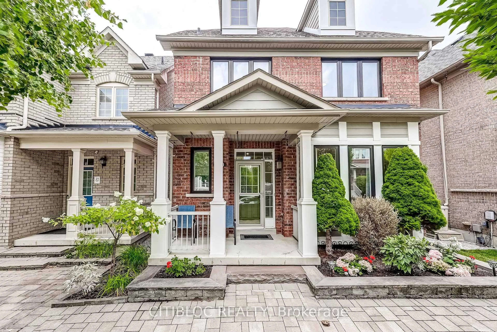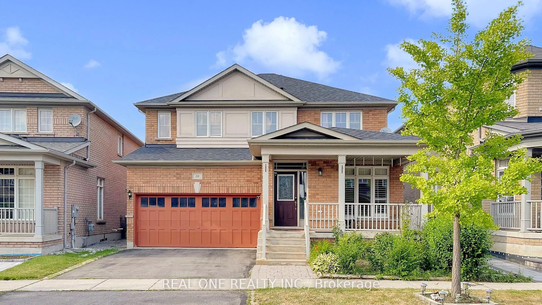7845 Ninth Line, Markham, Ontario L6B 1A8
Contact us about this property
Highlights
Estimated valueThis is the price Wahi expects this property to sell for.
The calculation is powered by our Instant Home Value Estimate, which uses current market and property price trends to estimate your home’s value with a 90% accuracy rate.Not available
Price/Sqft$932/sqft
Monthly cost
Open Calculator

Curious about what homes are selling for in this area?
Get a report on comparable homes with helpful insights and trends.
+6
Properties sold*
$1.6M
Median sold price*
*Based on last 30 days
Description
Premium Lot In A Highly Sought-After Neighborhood Surrounded By Custom-Built Homes! This Stunning 5-Bedroom, 5-Bathroom Residence Offers A Thoughtfully Designed Layout With A Convenient Large Main Floor Bedroom Featuring A 3Pc Bath, Which Can Easily Be Converted Back To A Family Room. All Five Bathrooms And The Kitchen Were Beautifully Renovated In 2024, Showcasing Custom Cabinetry, Quartz Countertops, Stone Backsplash, And Premium Porcelain Tiles. The Open Concept Finished Basement Provides Additional Living Space With An Office Area, Perfect For Work Or Relaxation. Hardwood Floors Throughout The Main And Second Levels Add Warmth And Elegance. Step Outside To A Huge Backyard Oasis With A Spacious Deck, Ideal For Entertaining And Family Gatherings. A Large Driveway Provides Ample Parking. Prime Location Just Minutes From Hwy 407, Markham Stouffville Hospital, Cornell Community Centre, Golf Courses, And All Essential Amenities. A True Turnkey Home For The Modern Family!
Upcoming Open Houses
Property Details
Interior
Features
Main Floor
Living
5.43 x 3.97hardwood floor / Window / Open Concept
Dining
3.97 x 2.9hardwood floor / Window / Open Concept
Kitchen
2.77 x 3.4Porcelain Floor / Window / Backsplash
Br
3.56 x 3.6hardwood floor / Window / 3 Pc Bath
Exterior
Features
Parking
Garage spaces 2
Garage type Attached
Other parking spaces 6
Total parking spaces 8
Property History
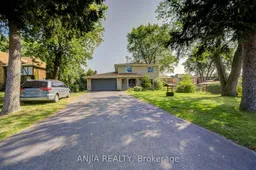 49
49