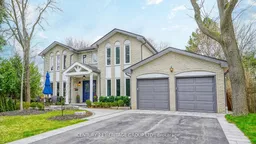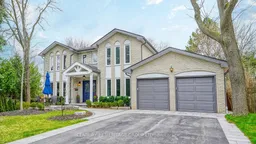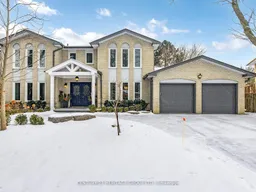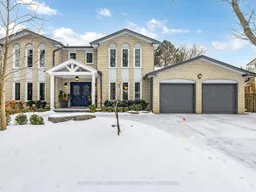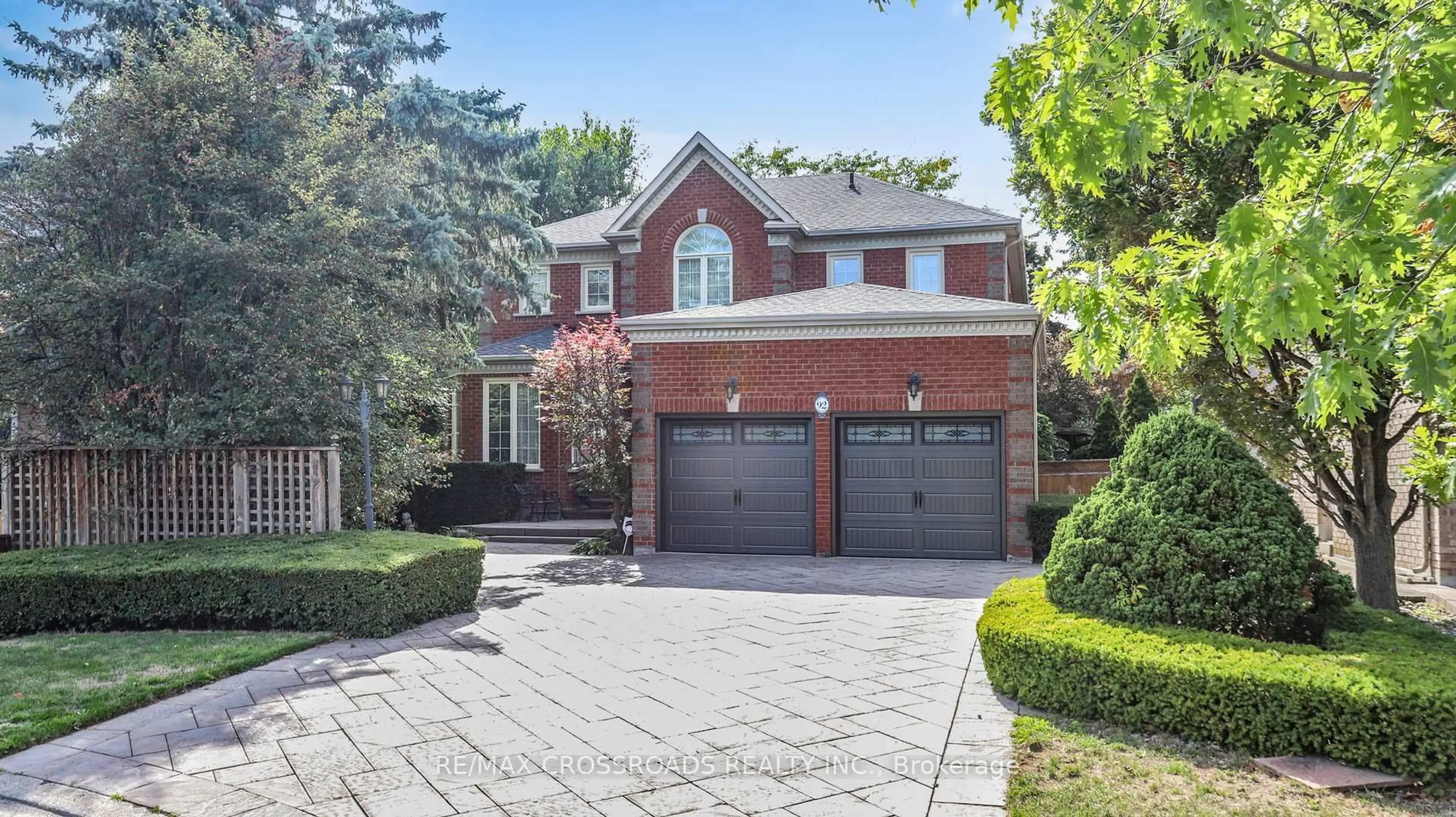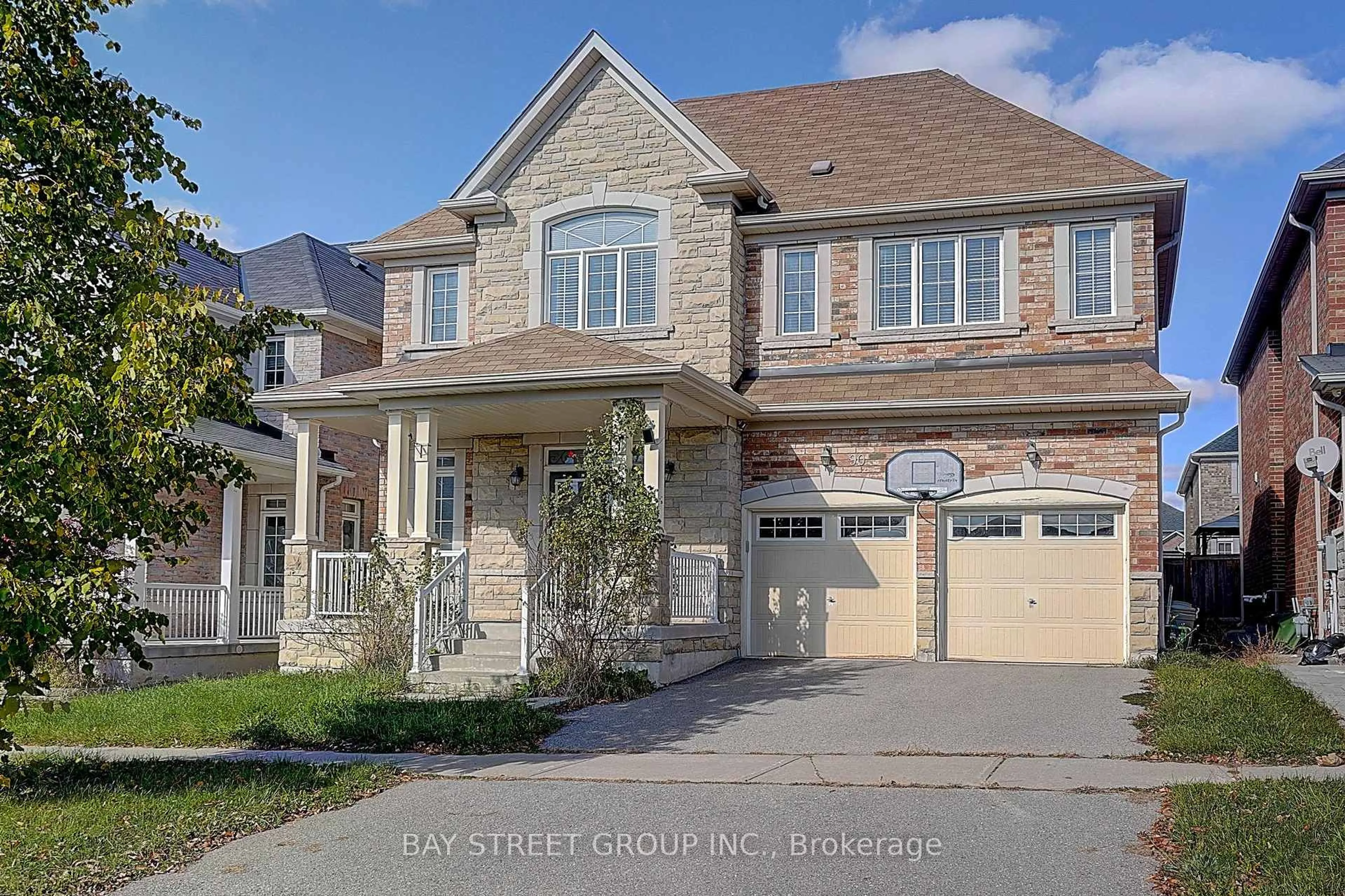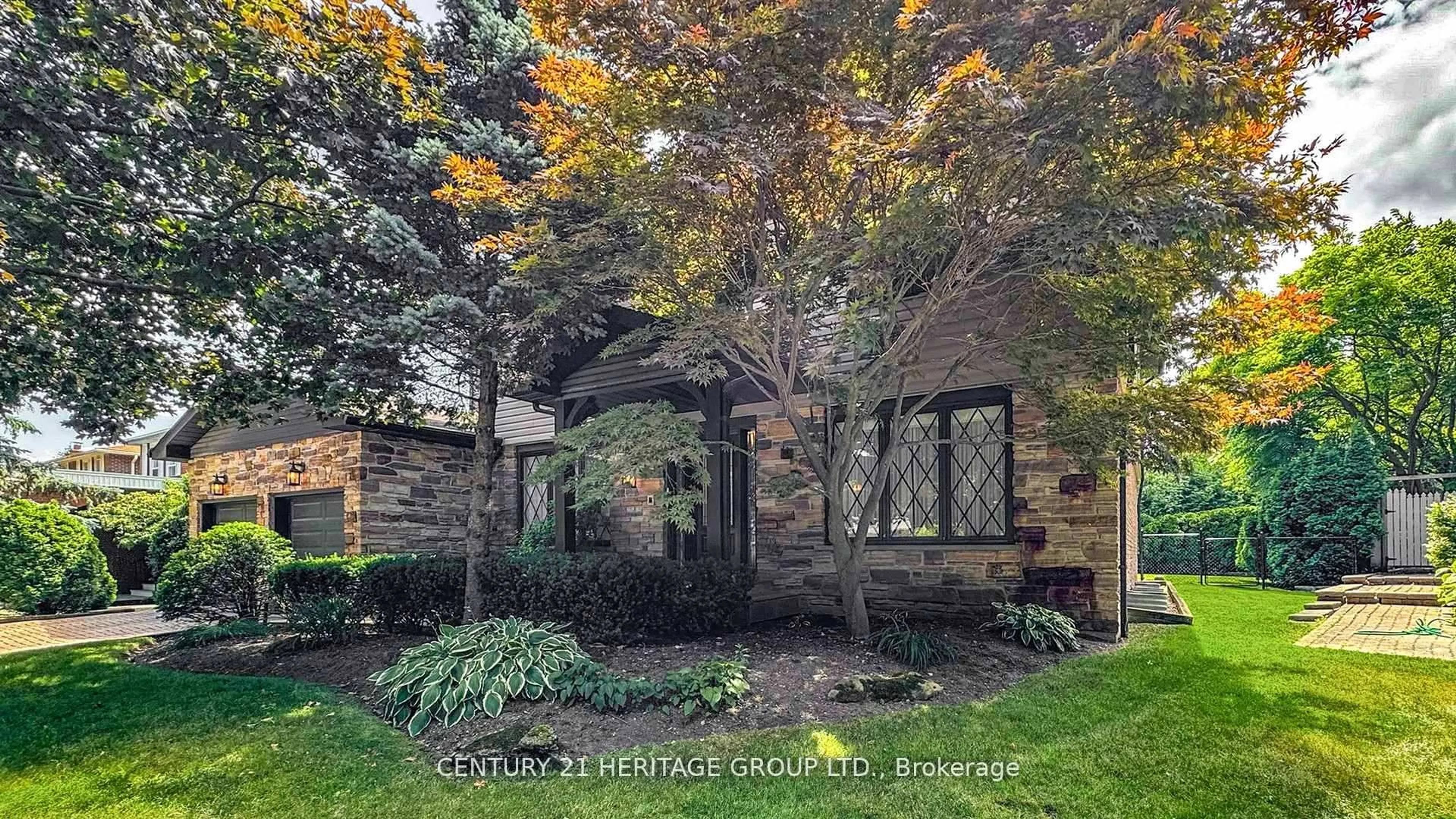Welcome to an elegant, spacious executive home located on a quiet, family-friendly cul-de-sac in Thornhill's picturesque Pomona Valley. Surrounded by serene natural beauty, this remarkable property offers a rare blend of tranquility and luxury. It is enhanced by extensive upgrades, making it the perfect retreat for families and professionals. To the south, experience nature via a network of walking trails adjacent to the Pomona Creek. To the north is the prestigious Ladies Golf Club of Toronto, which provides a scenic neighbourhood backdrop. Discover large principal rooms designed for comfort and style, complemented by an impressively crafted gourmet kitchen perfect for hosting and culinary pursuits. The fully finished walkout basement is a haven of versatility, featuring a generously sized recreation room ideal for entertaining, a professionally designed home office, a dedicated exercise room, and a workshop to inspire creativity. Step outside to your private urban oasis. The fully fenced and tree-lined backyard is a masterpiece of design, highlighted by a stunning, refurbished marbelite saltwater pool. Enjoy outdoor dining under the custom-designed wooden gazebo. Surrounded by tasteful natural rock landscaping and lush gardens, this backyard retreat promises to redefine your idea of relaxation and outdoor living. Centrally-located and close to elementary and secondary schools, as well as grocery stores, a library, an arena, tennis courts, the Thornhill Community Centre, and access to the subway via the express Yonge Street Viva bus, this home places you in the heart of a vibrant community, just north of the City of Toronto.
Inclusions: Fridge, stove, dishwasher, range hood, microwave, kitchen bar stools, washer, dryer, living & dining room drapery, two electric fireplaces, pool table and accessories, gazebo furniture, wet bar, fridge & stools, office cabinets, desk, and table.
