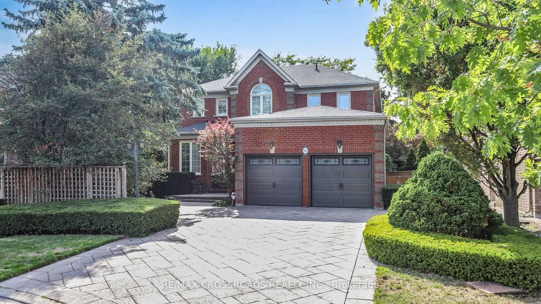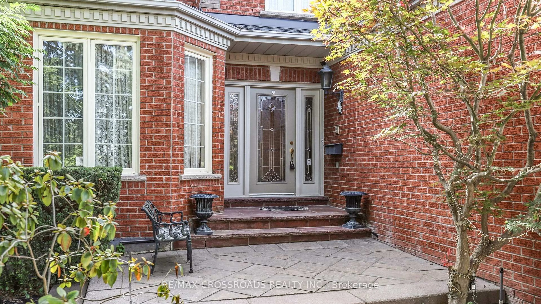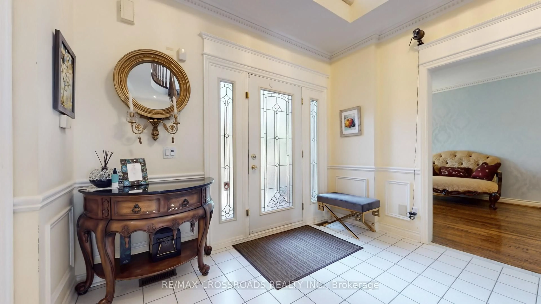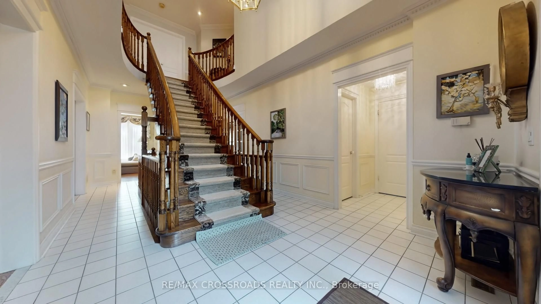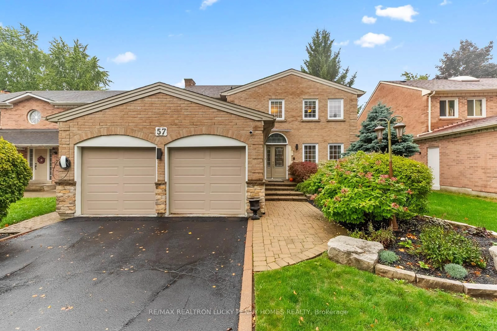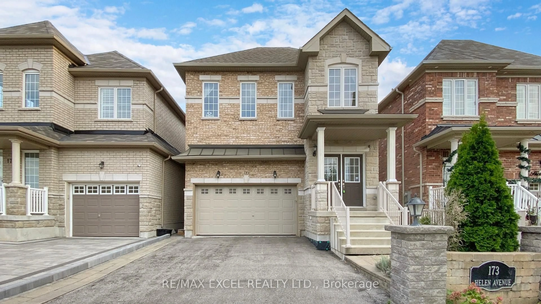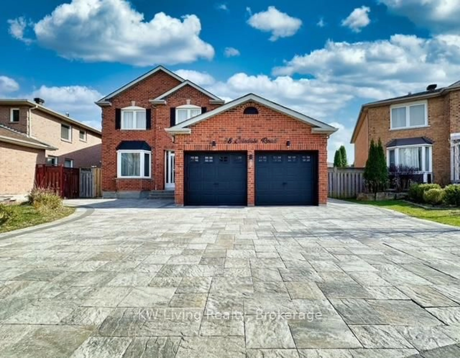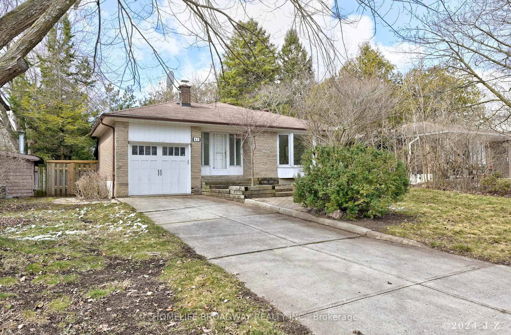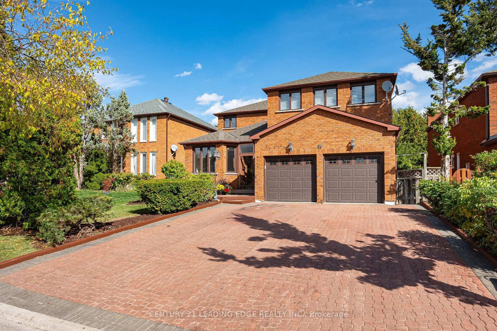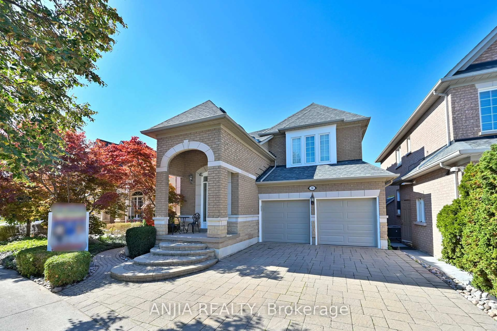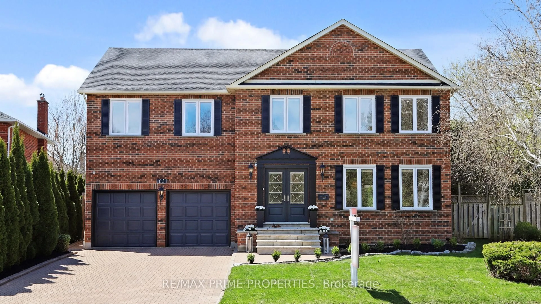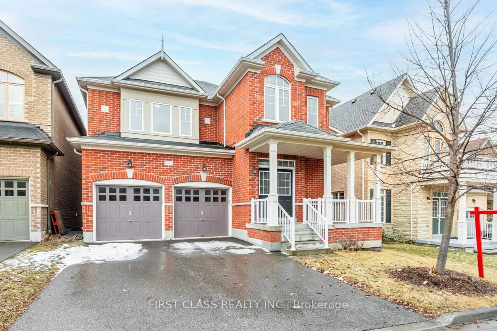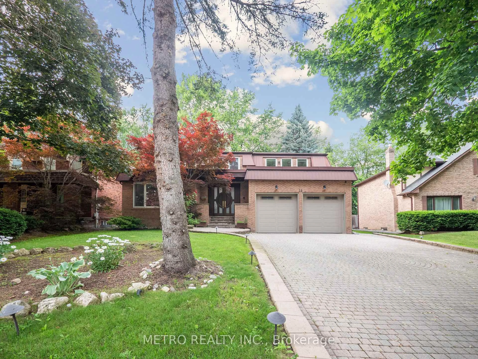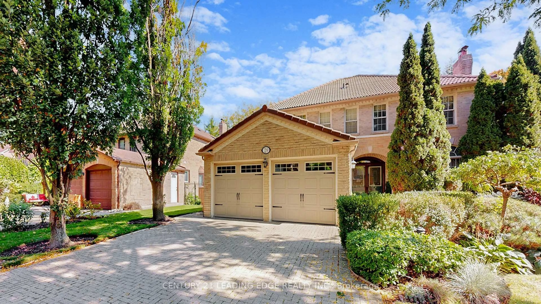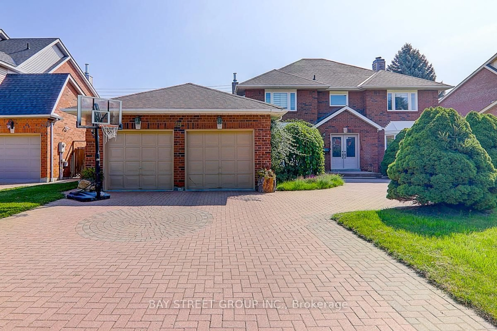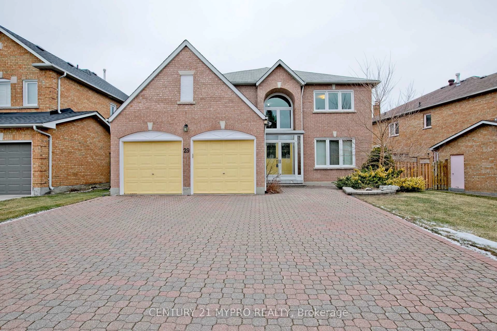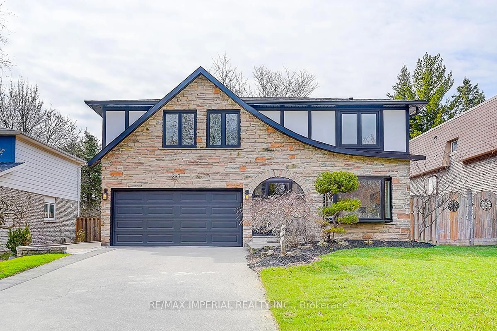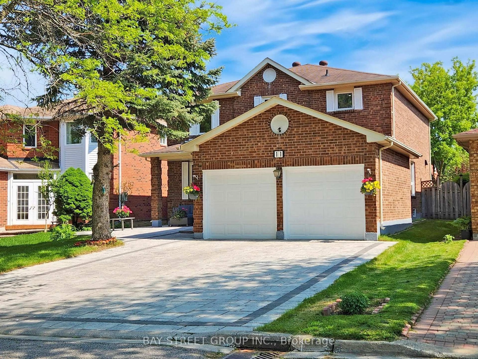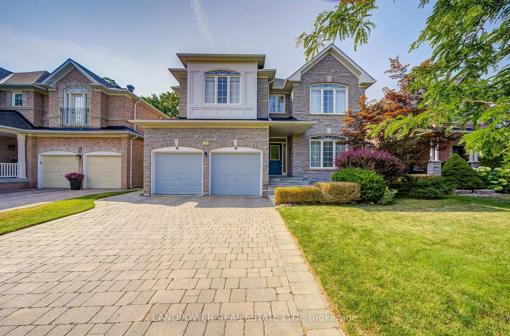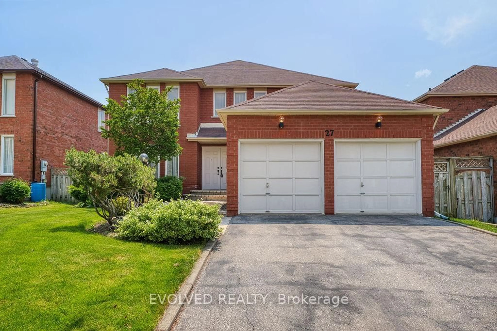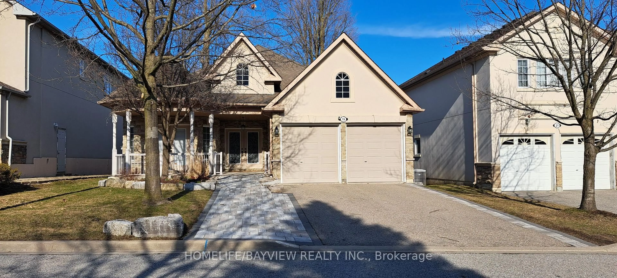92 Braeside Sq, Markham, Ontario L3R 0A5
Contact us about this property
Highlights
Estimated valueThis is the price Wahi expects this property to sell for.
The calculation is powered by our Instant Home Value Estimate, which uses current market and property price trends to estimate your home’s value with a 90% accuracy rate.Not available
Price/Sqft$879/sqft
Monthly cost
Open Calculator

Curious about what homes are selling for in this area?
Get a report on comparable homes with helpful insights and trends.
*Based on last 30 days
Description
Nestled in the quiet & child safe square of Central Unionville! Featuring 9 feet ceiling on main floor!!!Facing other houses and secluded with perennial plants and bushes. This lucky home features timeless elegance & pride of ownership and modern upgrades throughout! The Professionally landscaped front & back yard are beautifully finished with concrete interlocking and stonework, creating exceptional curb appeal. Steps into a private oasis with an oversized backyard, lush perennial gardens, patio, gazebo--perfect for outdoor entertaining. Inside, the modern designed gourmet kitchen boast granite countertop, B/I oven, microwave and a stylish breakfast area w/o to extra wide private backyard. The Upgraded master bdrm includes a luxurious ensuite(stand alone bathtub, glass shower)& bay windows! 2nd wr with glass shower. Spacious basement is designed well for entertaining with a wet bar, gas fireplace, 3 pcs wr& abundant pot lights. Few minutes short walk to famous Unionville H.S.& only 2 Mins walk to Sable wood Park. Easy access to 404, Plazas, Supermarkets, YRT. One of the kind!
Property Details
Interior
Features
2nd Floor
3rd Br
4.04 x 3.5hardwood floor / B/I Closet
4th Br
3.56 x 3.17hardwood floor / B/I Closet
Primary
7.62 x 3.5hardwood floor / 5 Pc Ensuite / W/I Closet
2nd Br
4.1 x 3.15hardwood floor / B/I Closet
Exterior
Features
Parking
Garage spaces 2
Garage type Attached
Other parking spaces 4
Total parking spaces 6
Property History
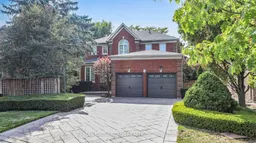 44
44