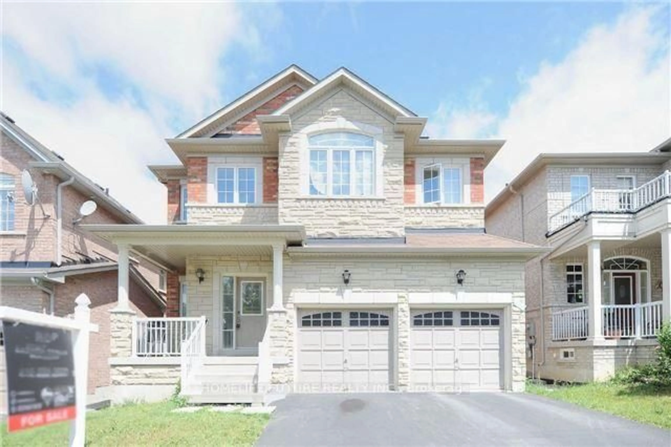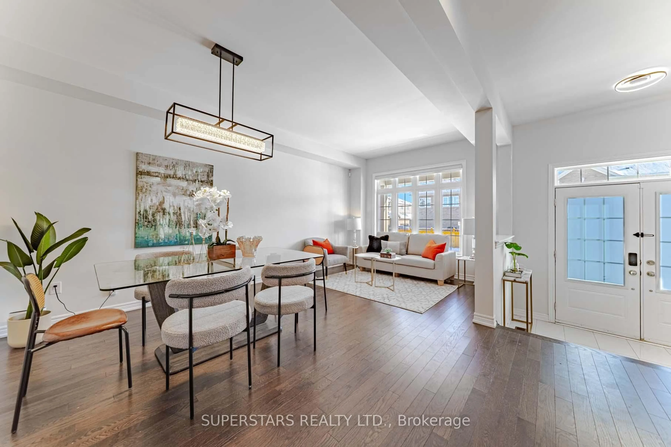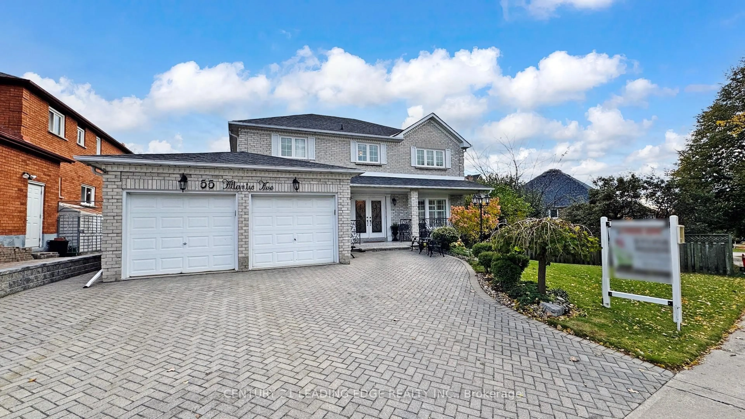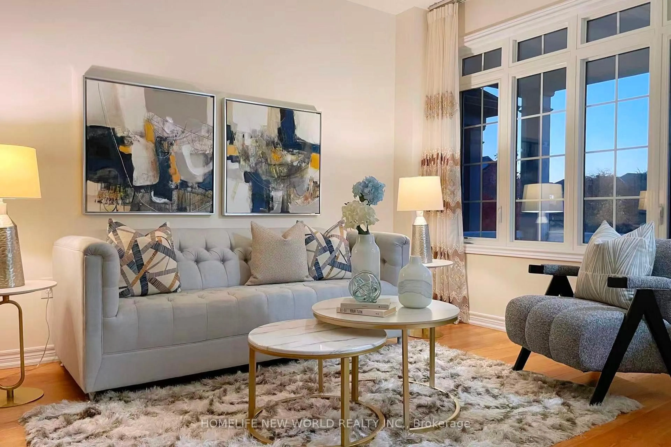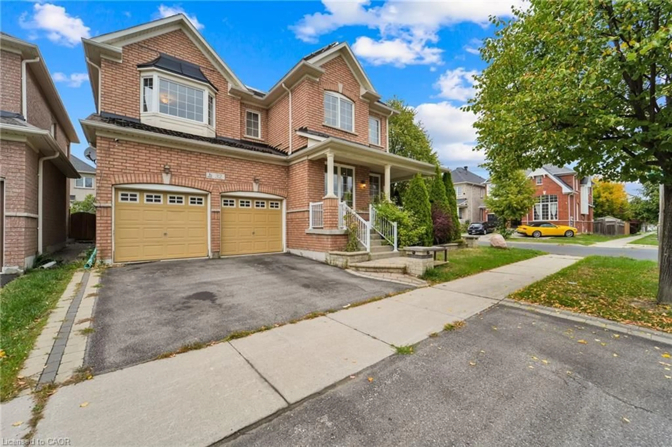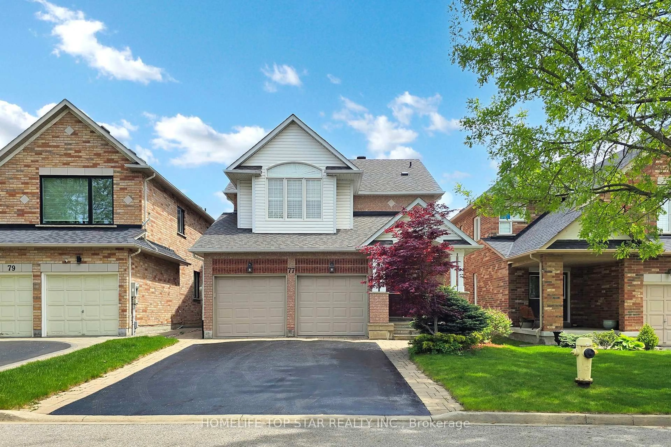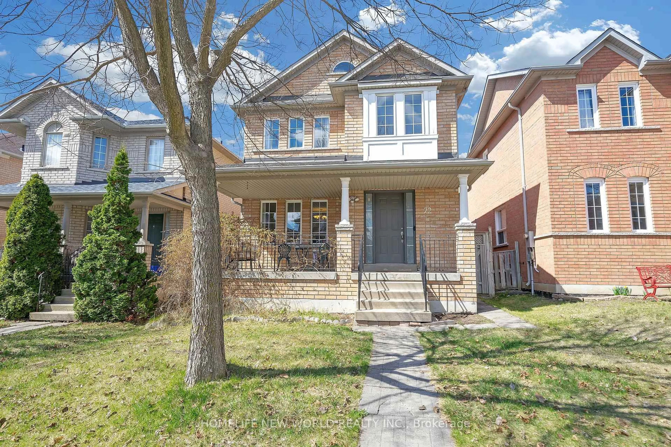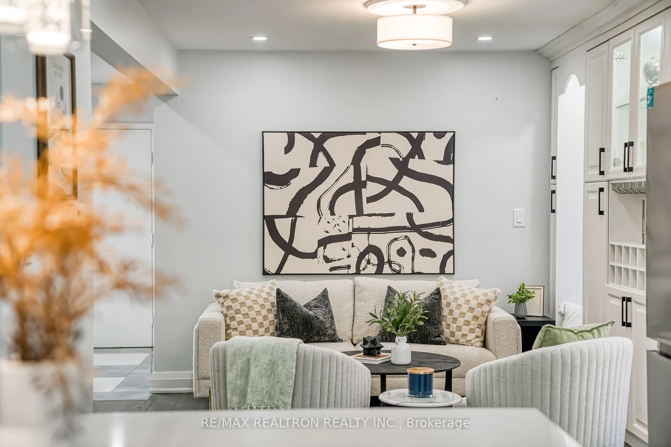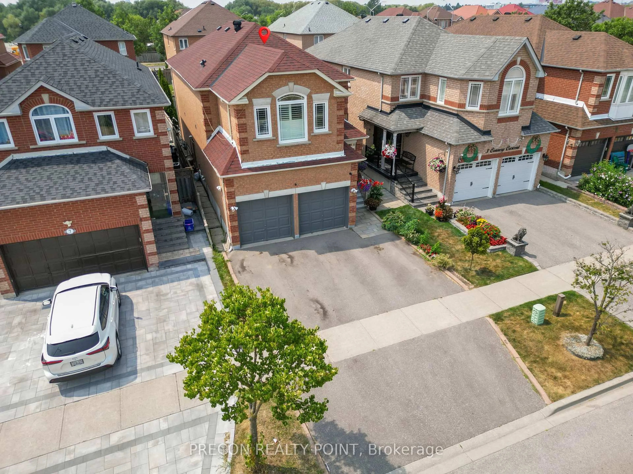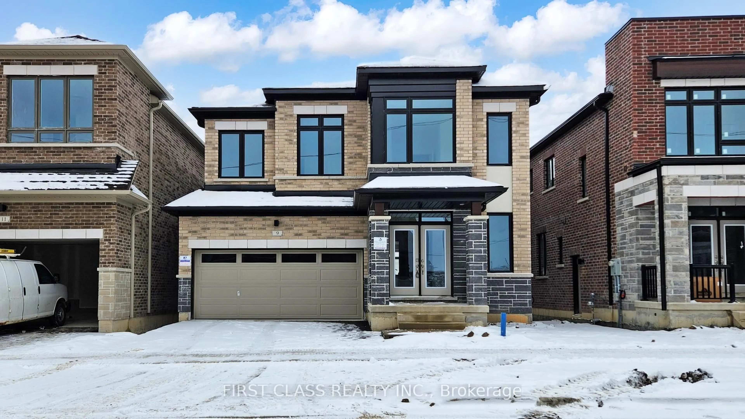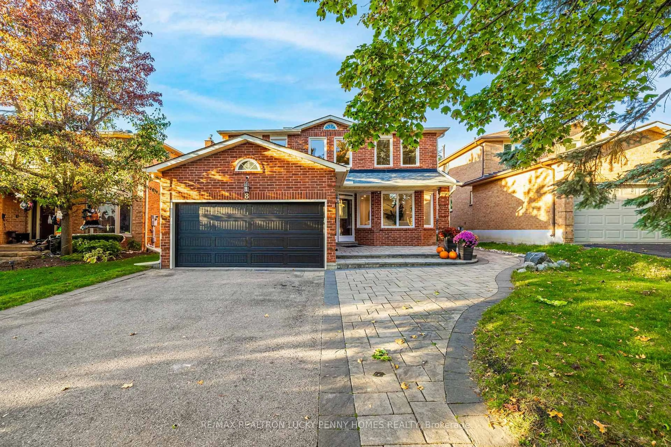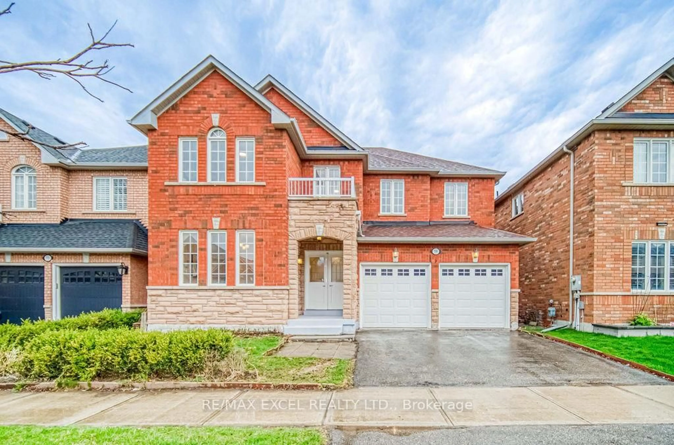Welcome to this lovingly maintained 4 Bedroom 3 Bathroom 2-storey family home, nestled in the prestigious Royal Orchard Golf Course Community on one of its most sought-after tree-lined streets! Sitting on a premium east-facing lot, this residence is filled with natural light and boasts a spacious, pool-sized backyard perfect for entertaining, gardening, or creating your dream outdoor oasis. The inviting main floor offers a bright and oversized living room, a formal dining room, and an open-concept eat-in kitchen with a cozy family area, naturally becoming the heart of the home. A handy side entrance and convenient main-floor laundry add practicality. Upstairs, youll find generous bedrooms with hardwood floors, including a large primary suite, offering comfort and flexibility for families of all sizes. The finished lower level extends the living space with a rec room, utility/workshop area, and ample storage. Lovingly cared for by the owner, this rare offering provides endless potential to personalize and transform. Located steps from top-rated schools, parks, golf courses, trails, community centre, and shopping, with easy access to Hwy 404/407, this is truly a wonderful opportunity to own a detached 2-storey home in one of the most desirable neighbourhoods, where residents move in and stay for generations! A must-see!
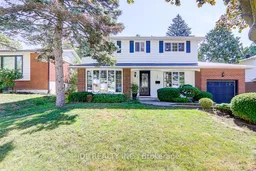 42
42

