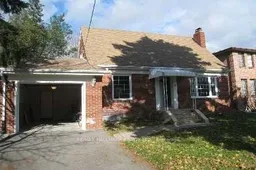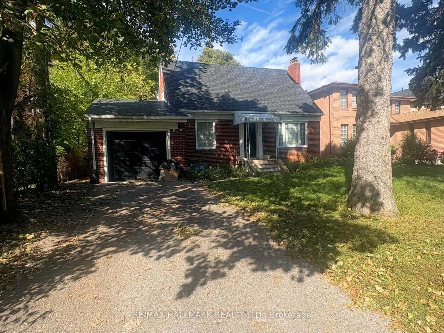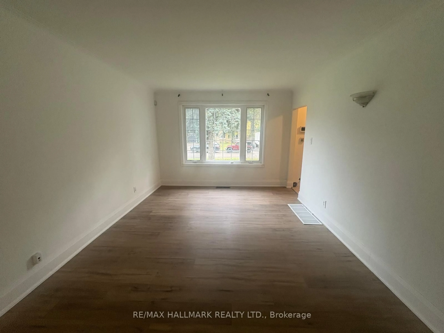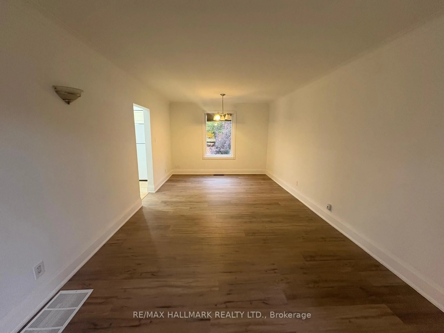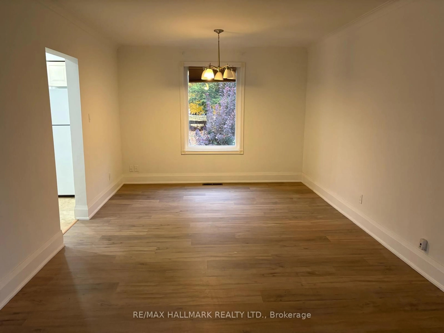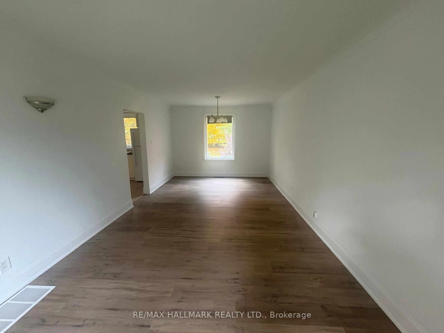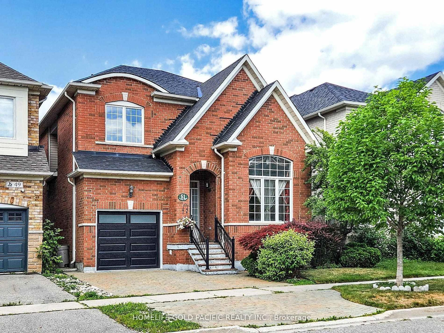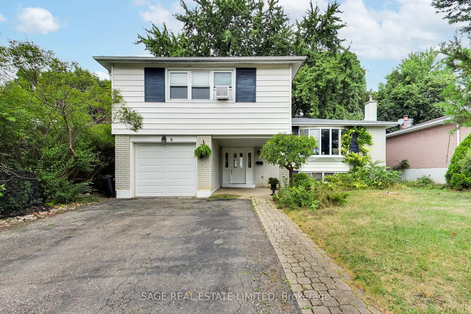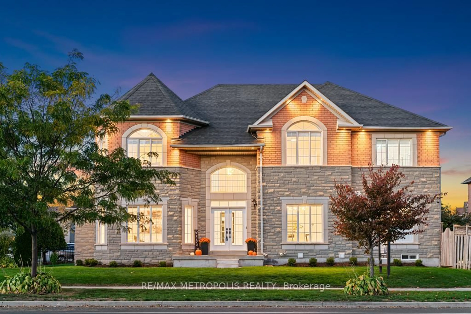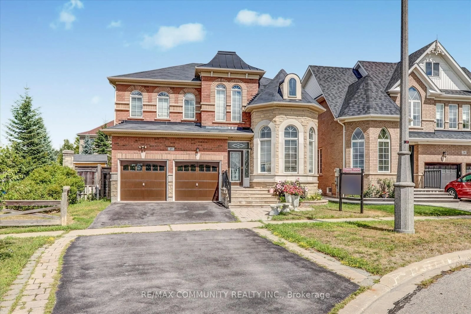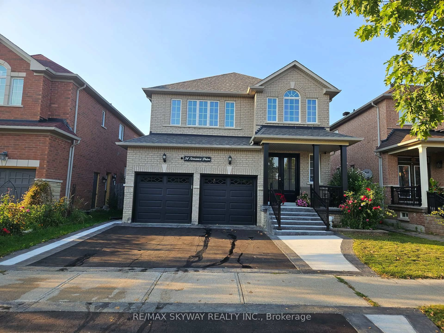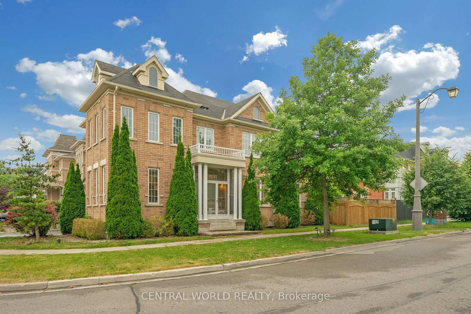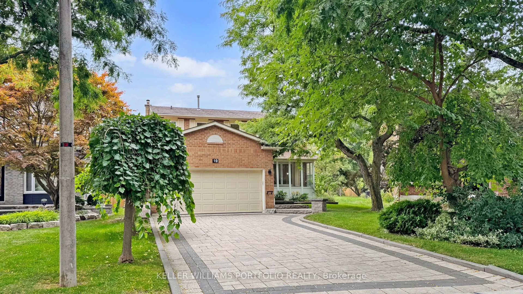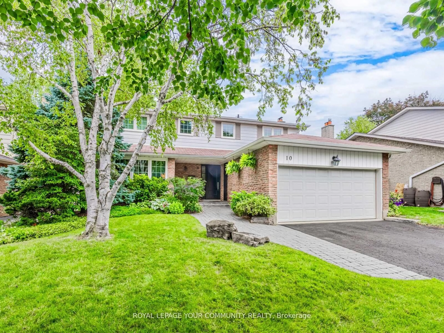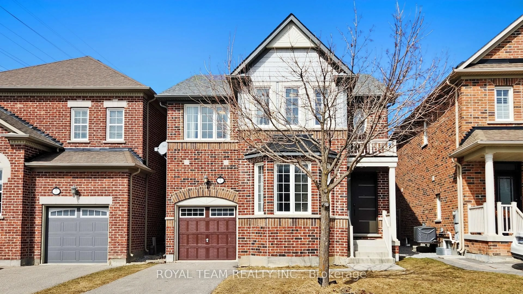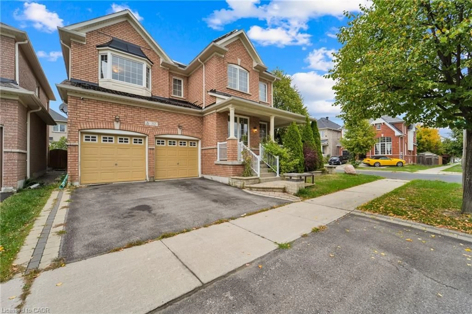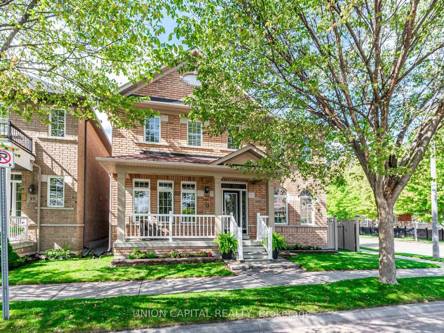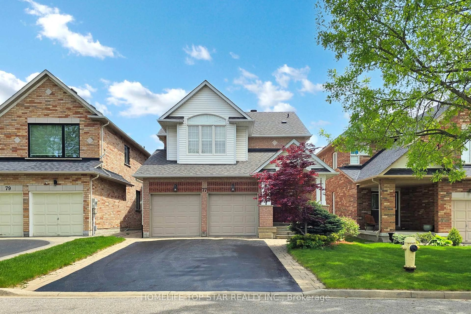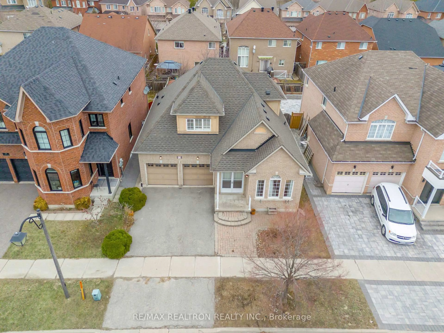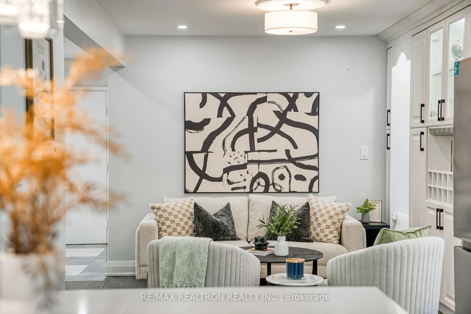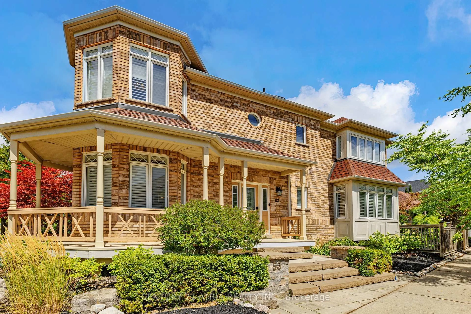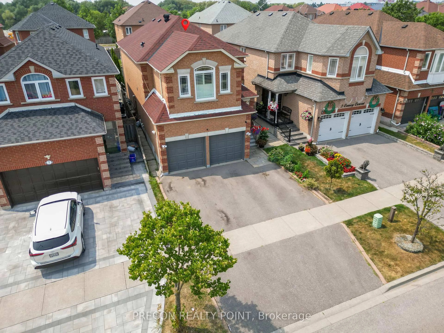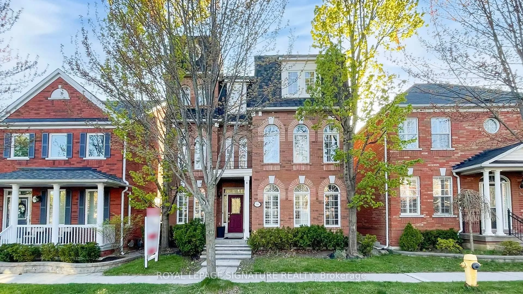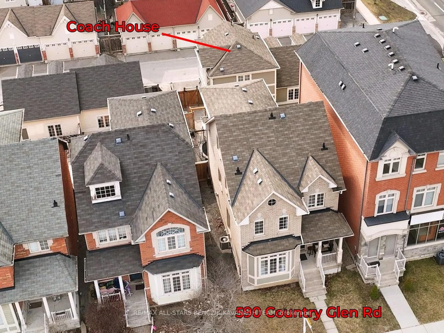18 Woodward Ave, Markham, Ontario L3T 1E4
Contact us about this property
Highlights
Estimated valueThis is the price Wahi expects this property to sell for.
The calculation is powered by our Instant Home Value Estimate, which uses current market and property price trends to estimate your home’s value with a 90% accuracy rate.Not available
Price/Sqft$1,458/sqft
Monthly cost
Open Calculator

Curious about what homes are selling for in this area?
Get a report on comparable homes with helpful insights and trends.
*Based on last 30 days
Description
Well Maintained 2 +1, 3 Bath Family Home In Highly Desirable Thornhill Location! Move in Ready With Many Upgrades Including New Vinyl Floors + Baseboards on Main & Second Floor, Freshly Painted, Refinished Staircases, New Vanity and Toilet In Main and 2nd Floor Bath, Refinished Kitchen Cabinets & New Roof (25). Functional Layout With Lots of Windows For Natural Light. Main Floor Features Generous Living/ Dining Room, & Family Sized Kitchen & Powder Room. Upstairs Offers 2 Large Bedrooms, Primary Bedroom Includes Walk-In Closet. The Finished Basement Features An Additional Bedroom, Rec Room with New Floors, 3 Piece Bathroom & Kitchenette. Sitting On A 50* 140 Ft Lot With Private Driveway & Garage. Amazing Opportunity For Investors or End Users To Purchase Highly Desirable Lot In Premium Thornhill Location. Endless Opportunities For Development In This High Density Area! Property Has Potential For High Rise, Mid Level Rise or Stunning Custom Home Development! (Buyers to do their own due diligence)A Must See! Steps To Transit, Amenities, Schools & More.
Property Details
Interior
Features
2nd Floor
Primary
3.35 x 4.27W/I Closet / Vinyl Floor / Window
2nd Br
3.05 x 4.27Large Closet / Vinyl Floor / Window
Exterior
Features
Parking
Garage spaces 1
Garage type Attached
Other parking spaces 2
Total parking spaces 3
Property History
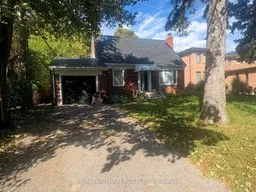
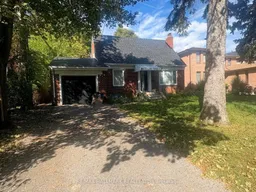 31
31