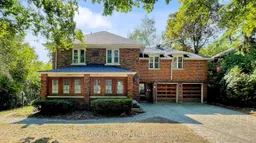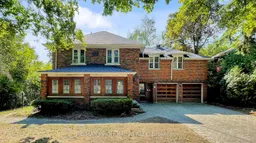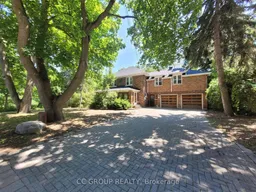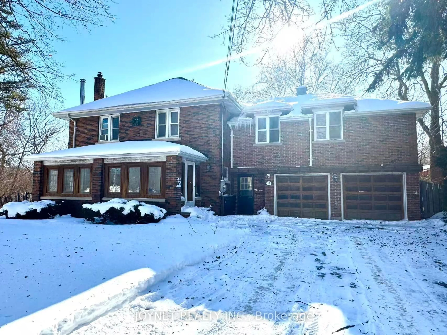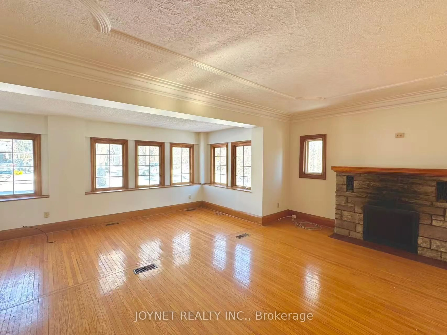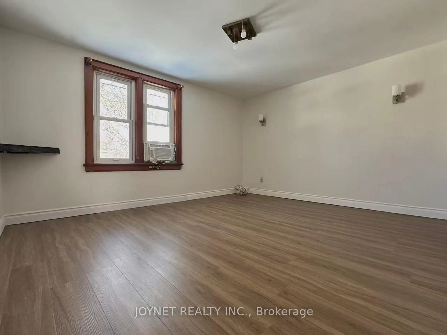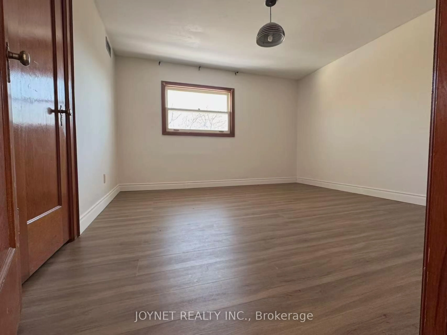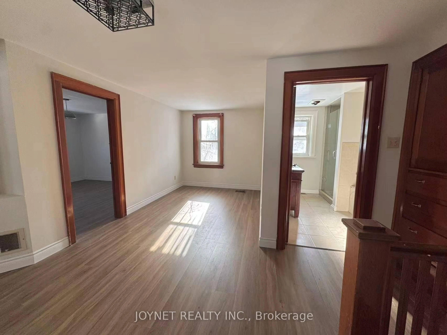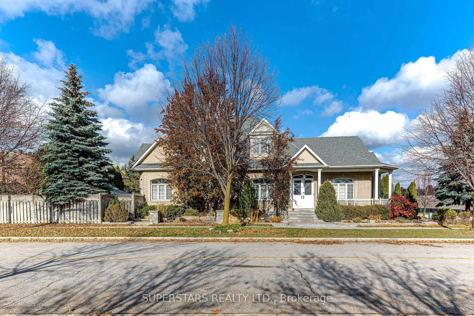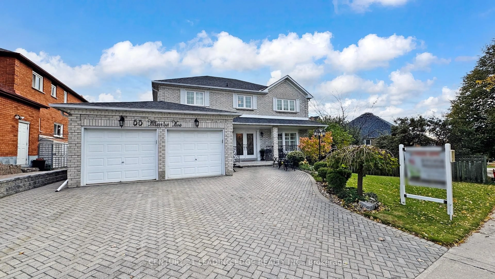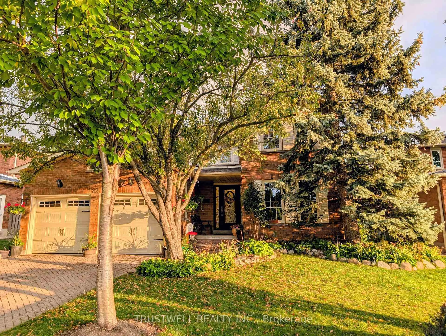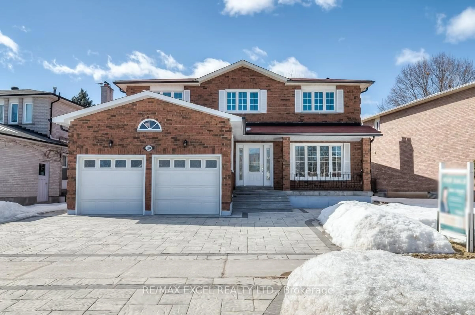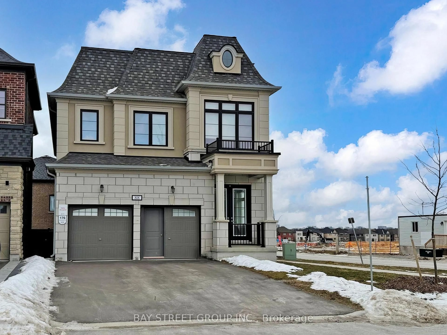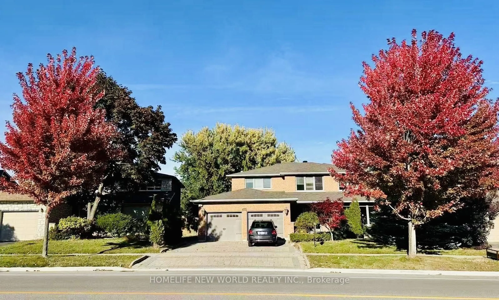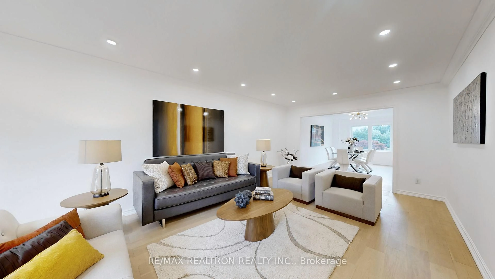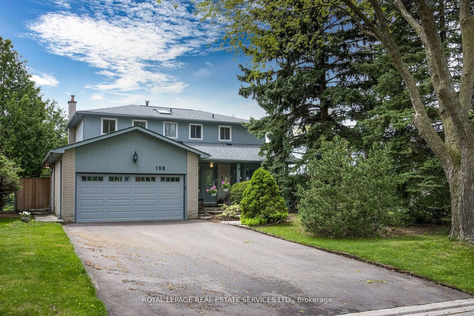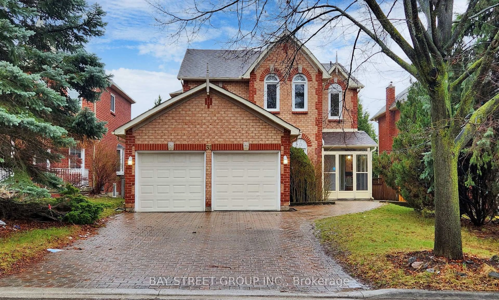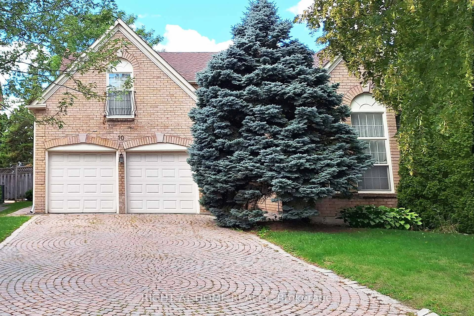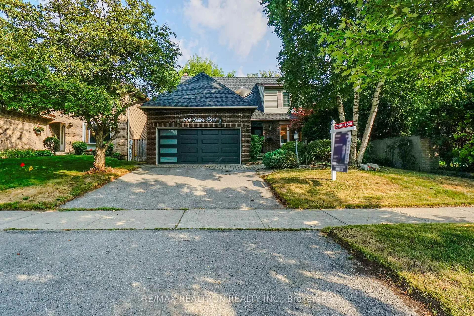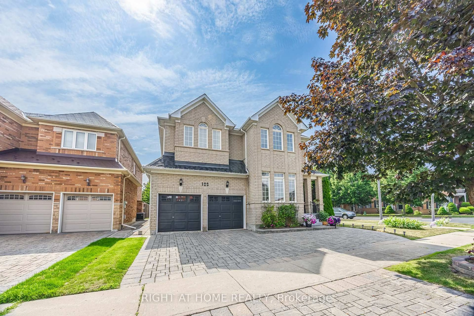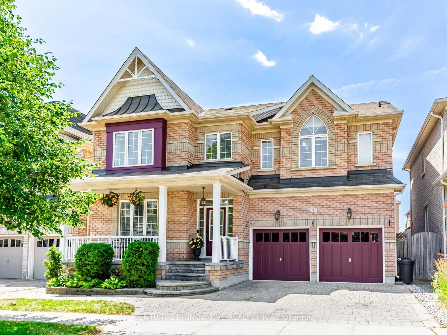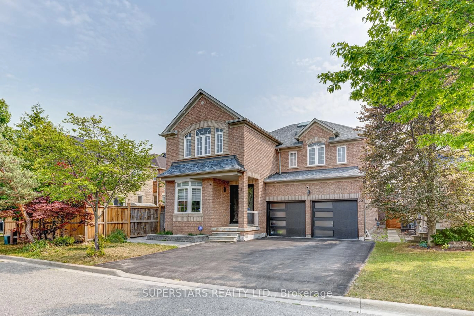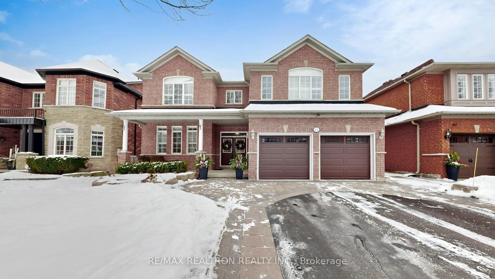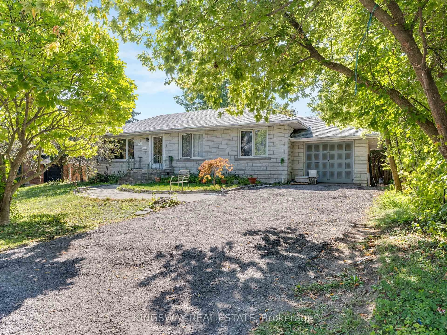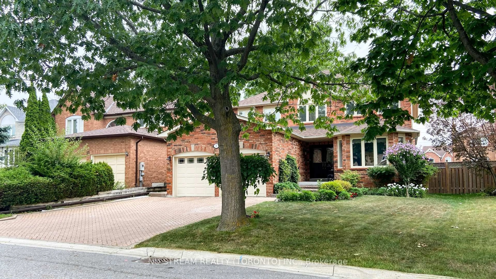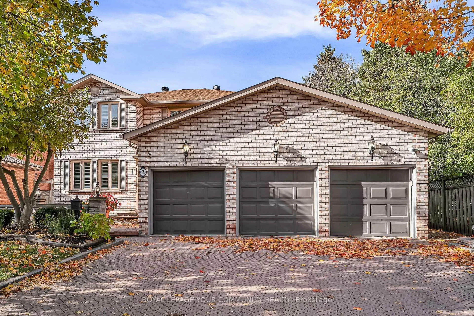17 Eckardt Ave, Markham, Ontario L3R 1P1
Contact us about this property
Highlights
Estimated valueThis is the price Wahi expects this property to sell for.
The calculation is powered by our Instant Home Value Estimate, which uses current market and property price trends to estimate your home’s value with a 90% accuracy rate.Not available
Price/Sqft$473/sqft
Monthly cost
Open Calculator
Description
Rare opportunity on a quiet cul-de-sac in the heart of Unionville. Situated on an oversized irregular lot approximately 128 x 165 ft (about 1/3 acre), this property backs and sides onto a mature tree-lined ravine, offering exceptional privacy and a peaceful natural setting rarely found in town.Walking distance to Main Street Unionville, Toogood Pond, parks, trails, shops, restaurants, transit, and top-ranked schools. Easy access to major routes and about 30 minutes to Downtown Toronto.The home features a functional family layout with a spacious kitchen and walkout to the deck and private backyard. Separate living and dining rooms provide great entertaining space, plus an additional main floor room ideal for an office or hobby area. Upper level includes four bedrooms and a large primary suite with ensuite bath and skylight. Finished basement adds extra living space with a 3-piece bath, storage, and recreation area.Double car garage with direct entry and additional storage/workshop space. Move in, renovate, or build new on this premium ravine lot in one of Unionville's most desirable neighbourhoods.
Property Details
Interior
Features
2nd Floor
4th Br
3.35 x 3.06Broadloom / Closet
Sitting
4.95 x 4.25Broadloom
Primary
6.5 x 4.4hardwood floor / 4 Pc Ensuite
2nd Br
3.62 x 3.62Broadloom / Closet
Exterior
Features
Parking
Garage spaces 3
Garage type Attached
Other parking spaces 6
Total parking spaces 9
Property History
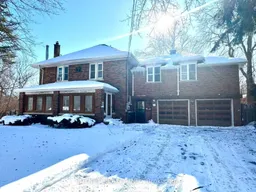 17
17