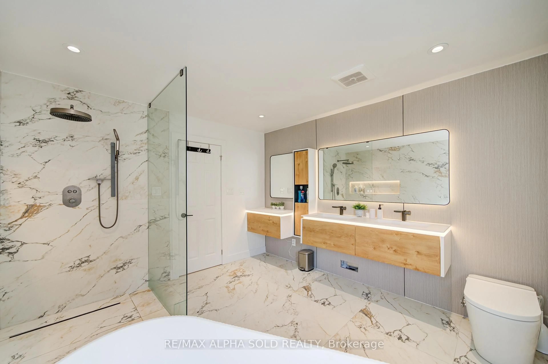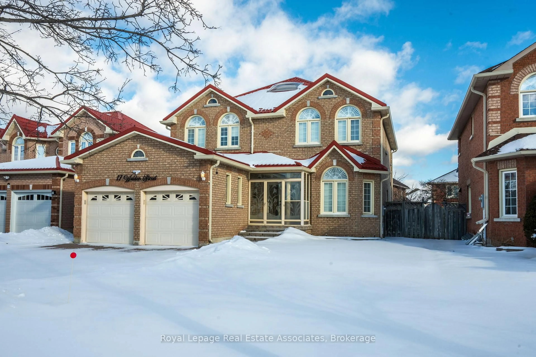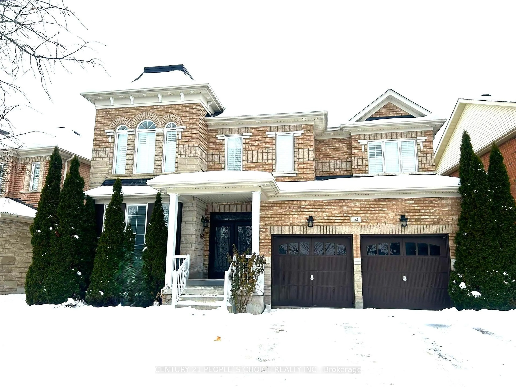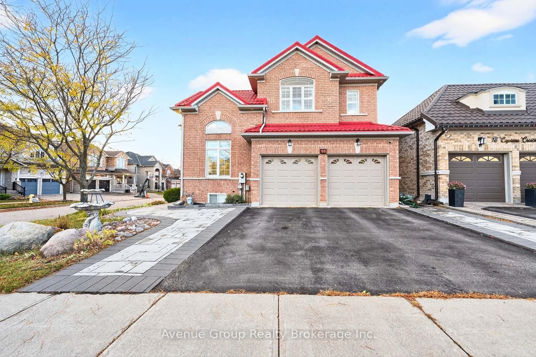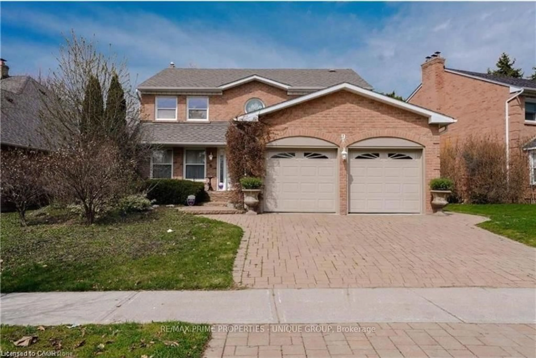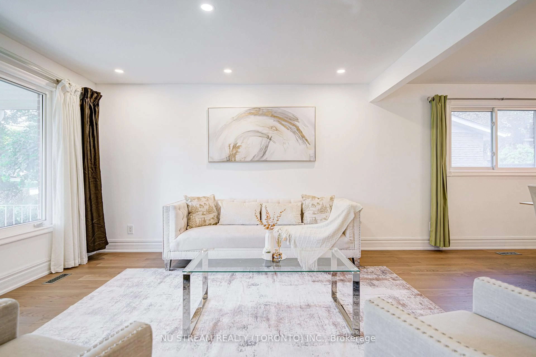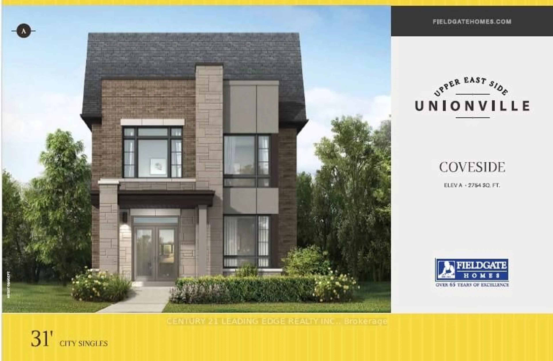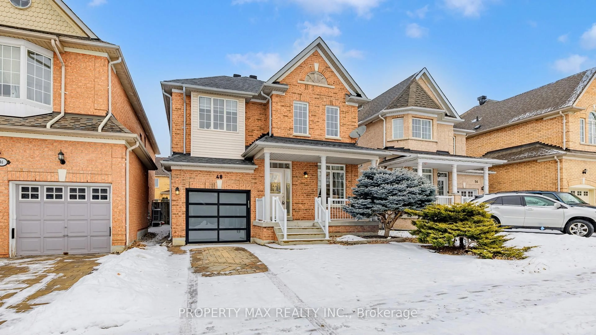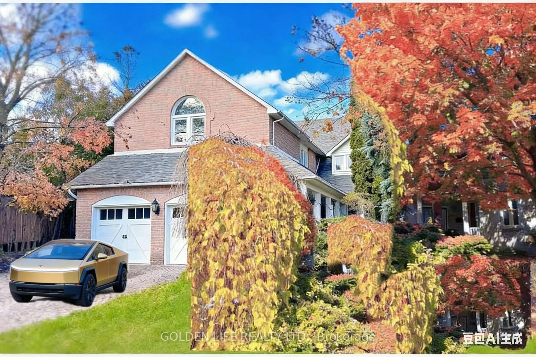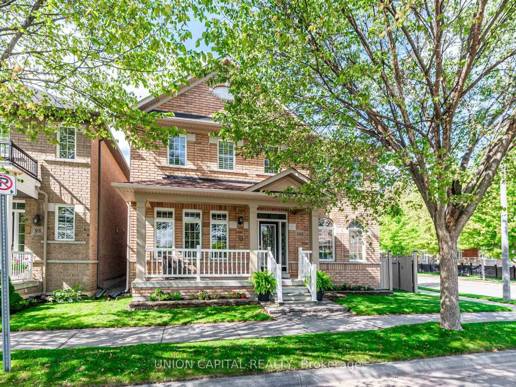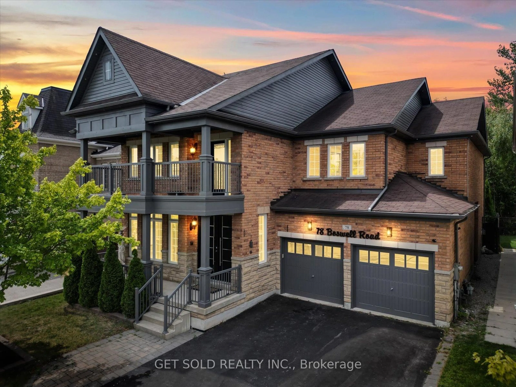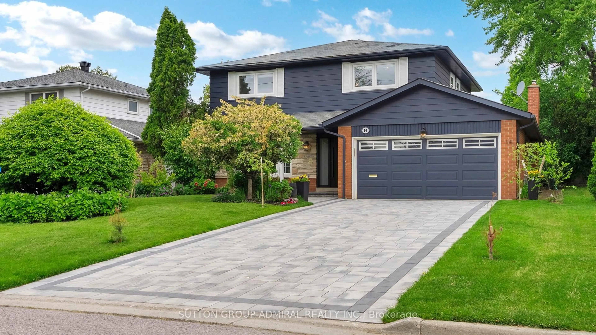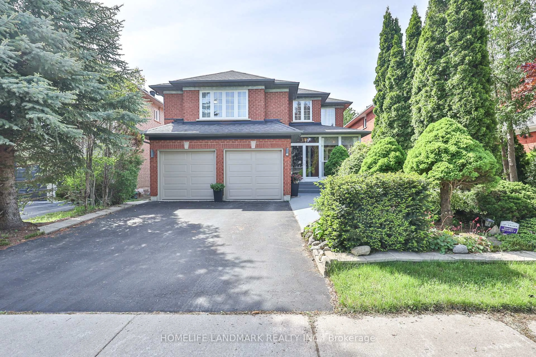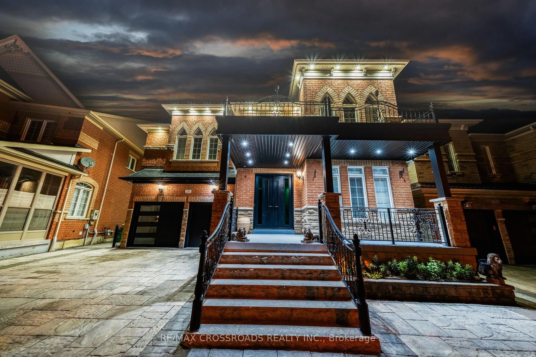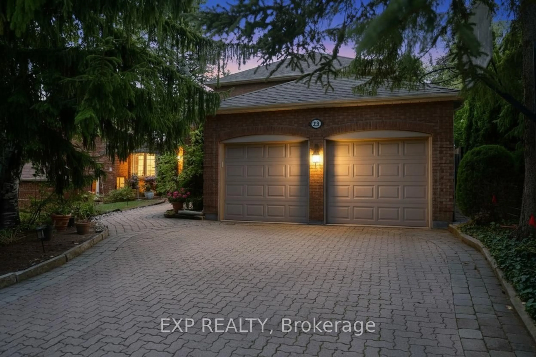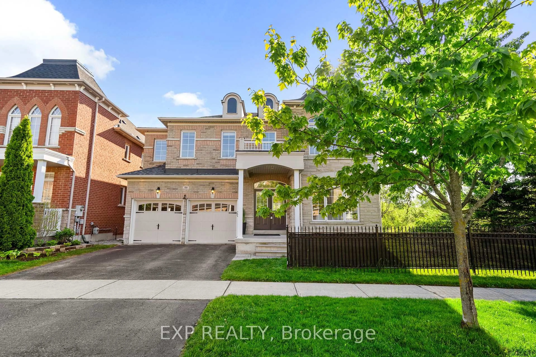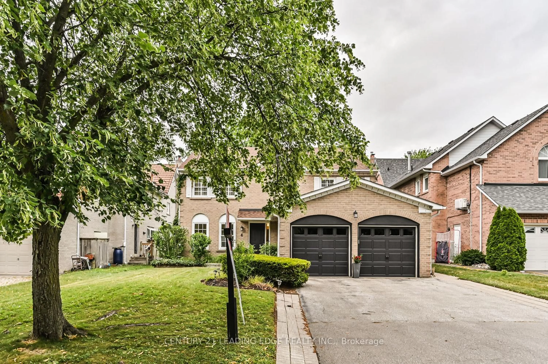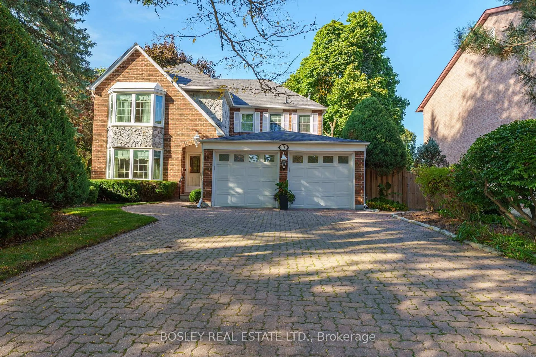Experience Luxury Living In This Stunningly Renovated Detached Home Featuring 6 Bedrooms, 7 Bathrooms, And A Double Car Garage. Boasting Modern Finishes Throughout, 9Ft Ceiling On The Main Floor, A Spectacular 2-Storey Family Room With Massive South-Facing Windows. $$$ In Upgrades Including Custom French Doors, Hardwood Flooring, Iron Pickets, Coffered Ceilings, Pot Lights, Stylish Light Fixtures, And Custom Blinds. The Gourmet Kitchen Is A Chef's Dream With Quartz Countertops, A Waterfall Center Island With Breakfast Bar, Built-In Appliances(Gas Cooktop), Extended Cabinet With Glass-Lit Uppers, Backsplash, And Under-Cabinet Lighting. Built-In Office Cabinetry. A Huge Skylight Illuminates The Heart Of The Home. 4 Luxurious Ensuites On 2nd Floor, Including A Large Primary Suite With A Spa-Like 5Pc Ensuite With A Frameless Glass Shower, Freestanding Tub. Finished Basement Adds Versatile Living Space With 2 Additional Bedrooms, 2 Bathrooms, A Full Kitchen, And A Spacious Recreation Room. Upgraded Steel Door In 1 Room In Basement. Additional Highlights Include Newer Roof(2020), Interlock & Leveled Backyard With Gazebo And Shed(2020), Freshly Painted Driveway(2023), Beautiful Landscaping(2020), Garage Floor Coating(2023), And EV Charging Outlet(2023). Perfectly Located Just Minutes From Swan Lake, Nofrills, Garden Basket, Community Center, Markville Mall, Costco, Loblaws, And T&T Supermarket.
Inclusions: 2 Fridges, 2 Stoves, 2 Range Hoods, Dishwasher, Water Filter, Washer, Dryer, Water Softener, Projector Screen, Garage Door Opener & Remote, Garden Shed, Gazebo, Cameras, Furnace, Cac
 39
39

