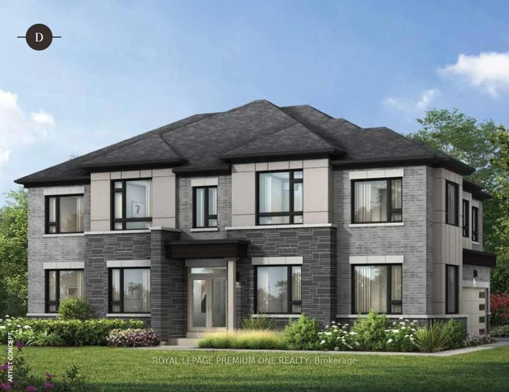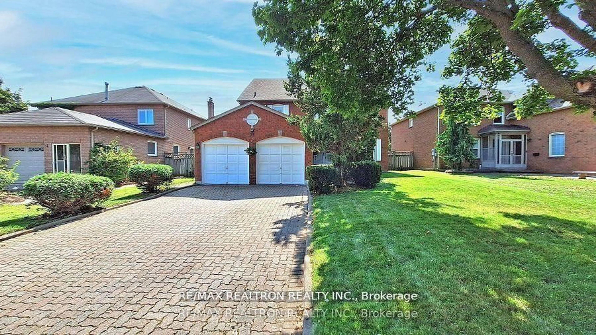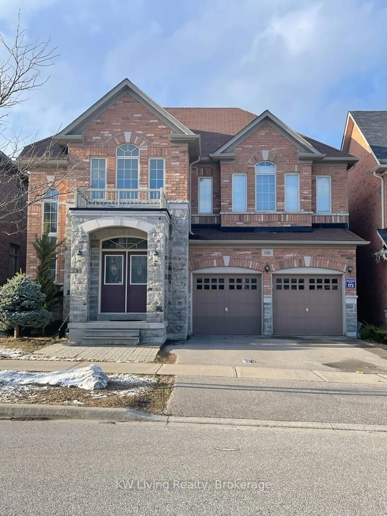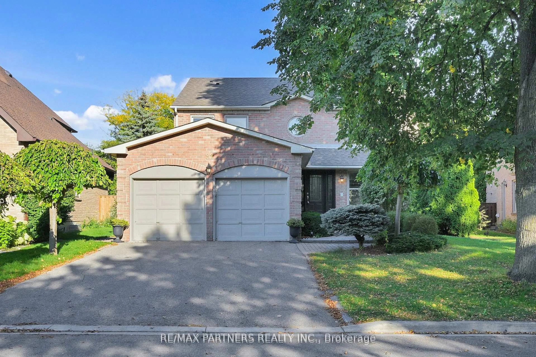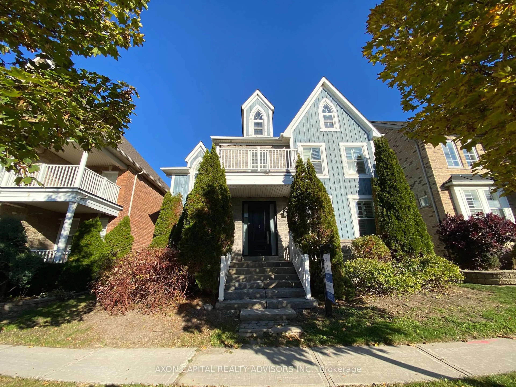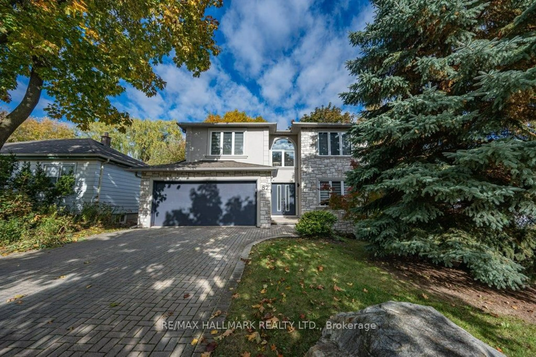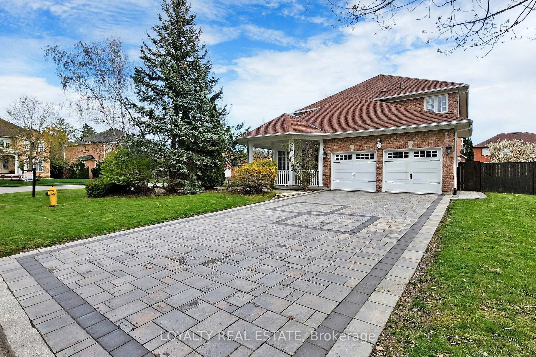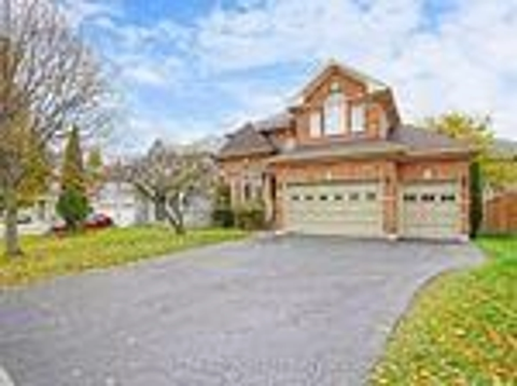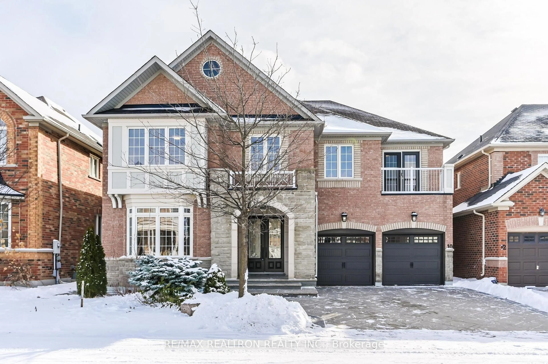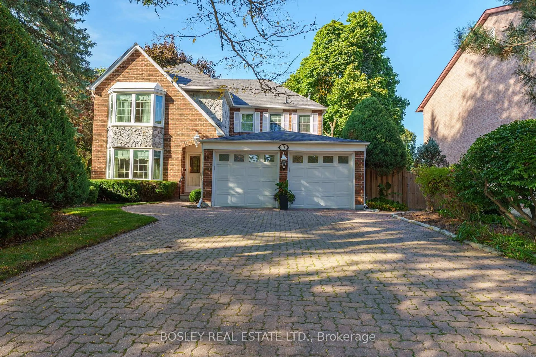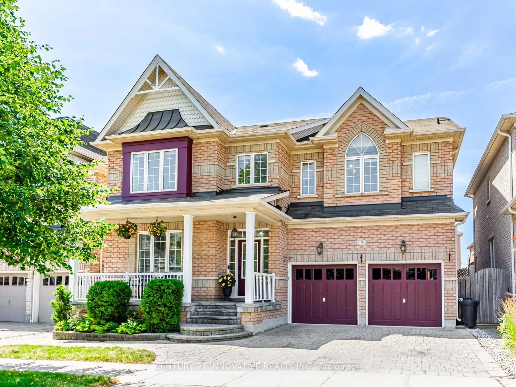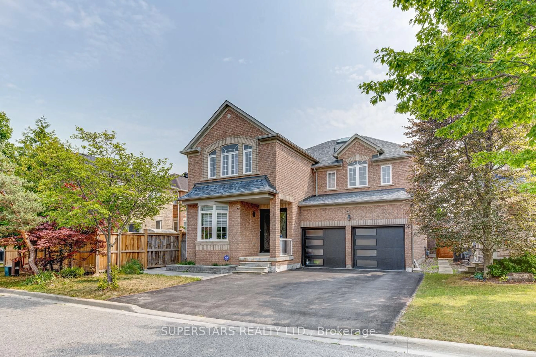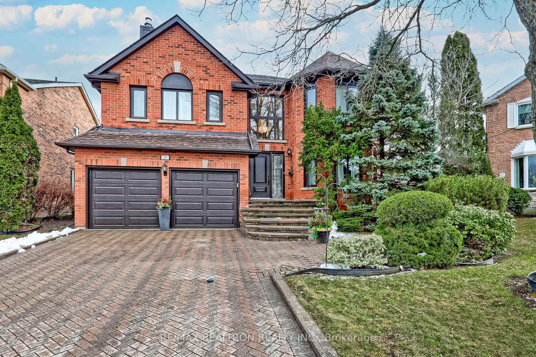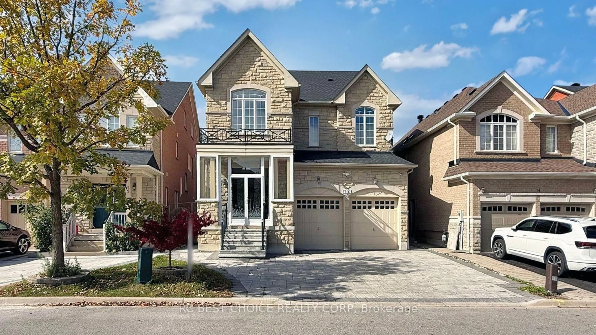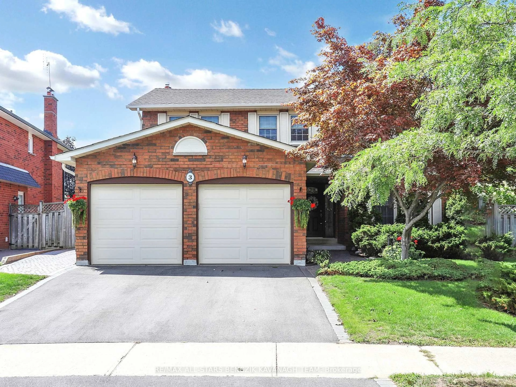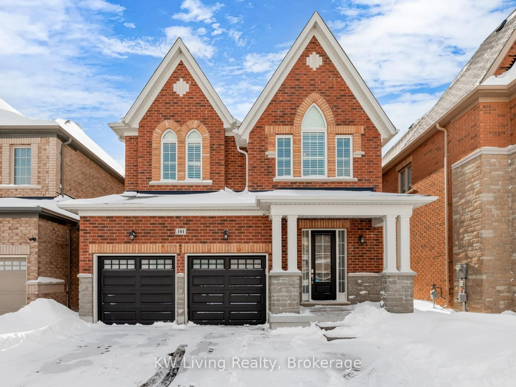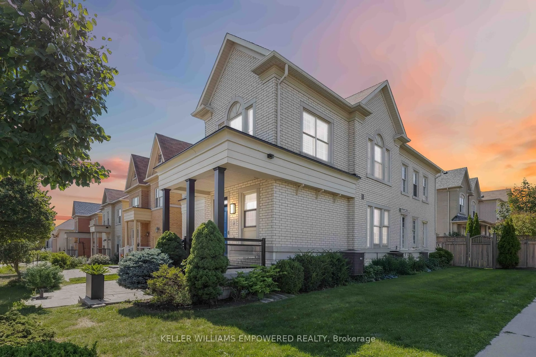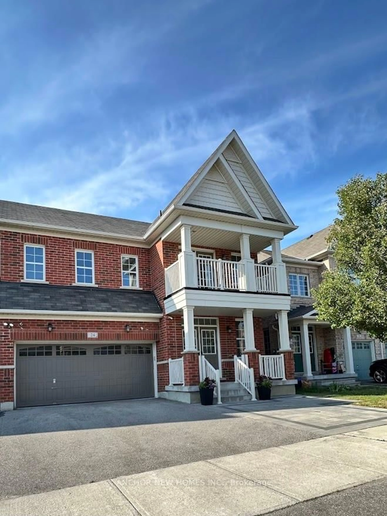Priced to sell. Property and all included fixtures & appliances offered as is. This is a once in-a-lifetime opportunity to own a true Markham classic. Rarely Offered Gem in One of Markham's Most Desirable Neighbourhoods! Seize this highly sought-after detached home on a premium 50 ft x 110+ ft lot - a true standout in a mature, family-oriented community. Bright, well-maintained, and carpet-free on the main and second floors, this home offers a functional and spacious layout ideal for modern family living. The elegant parquet and hardwood floors create timeless appeal, while the kitchen with a breakfast area walk-out serves as the heart of the home. Enjoy a warm and inviting family room with a brick fireplace, complemented by formal living and dining areas and a private French-door office. Huge bay windows fill the interiors with natural light, creating an open and cheerful atmosphere. Upstairs, generous bedrooms including a large primary suite with a walk-in closet, offering comfort and privacy for every family member. Large semi-finished basement with cold room. Outside, the private backyard with a patio and no trees ensures easy maintenance and a perfect space for outdoor gatherings or future landscaping. Double garage with an oversized driveway fits six cars in total. Ideally located within walking distance to top-ranked Coledale Public School, St. Justin Martyr Catholic Elementary School and Unionville High School, and surrounded by parks, trails, and transit, this home sits in a peaceful, well-connected neighbourhood. Very close to Highways 404 and 407, many amenities including retail, restaurants, and supermarkets.
Inclusions: Fridge, Microwave, Stove & Oven, Range hood, Dishwasher, Washer & Dryer, all existing lighting and window coverings. All included items as is.
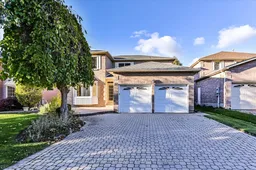 41
41

