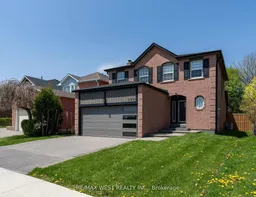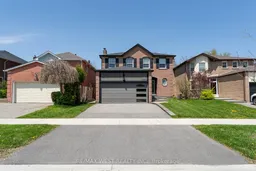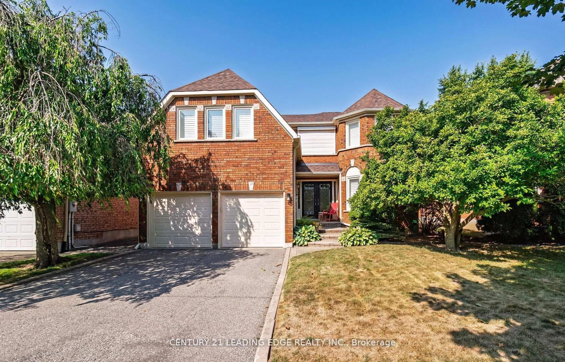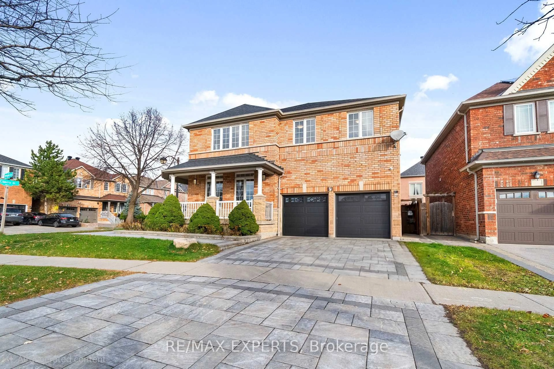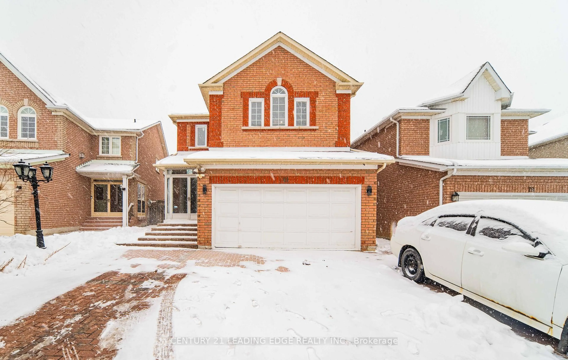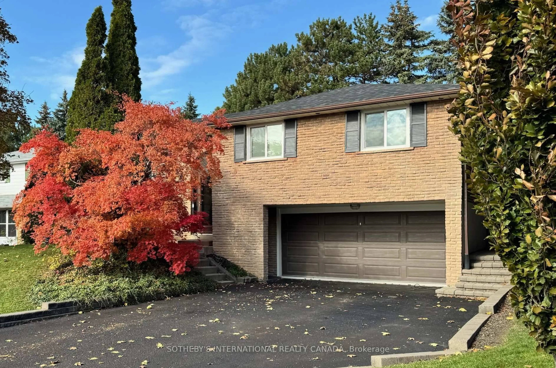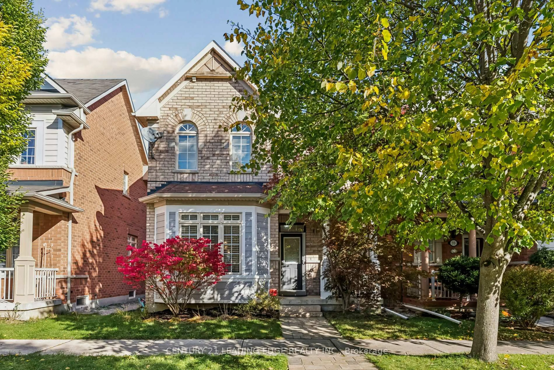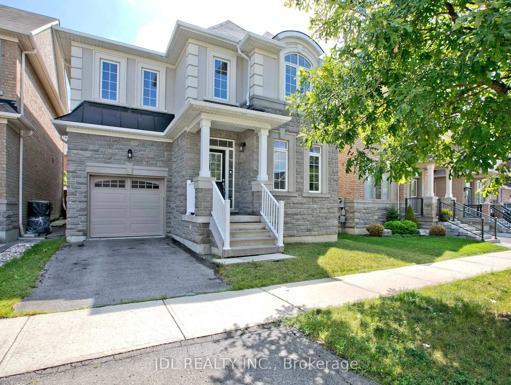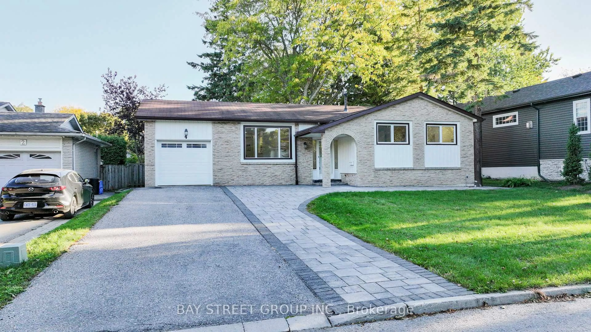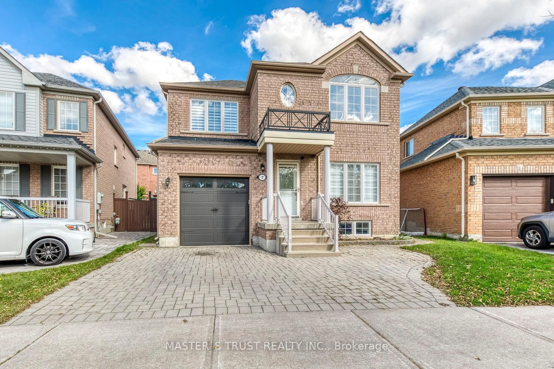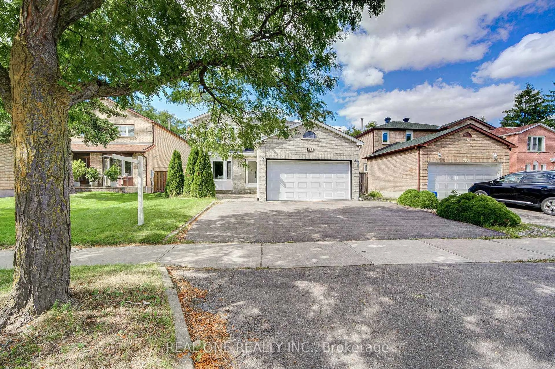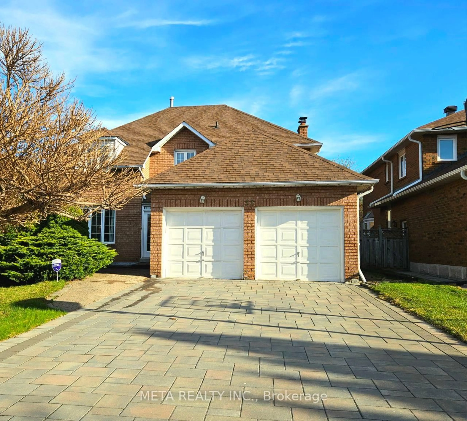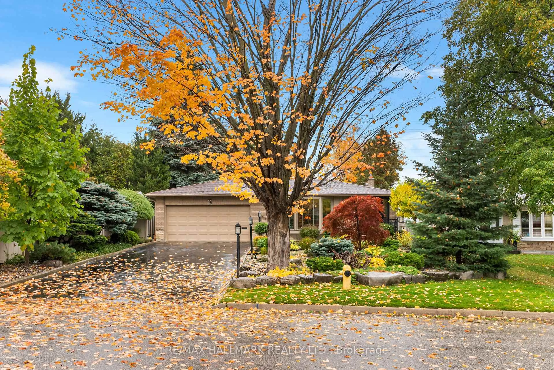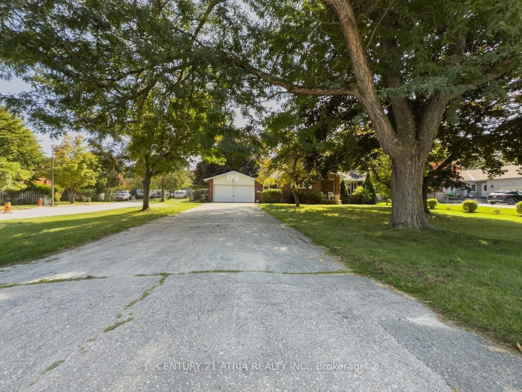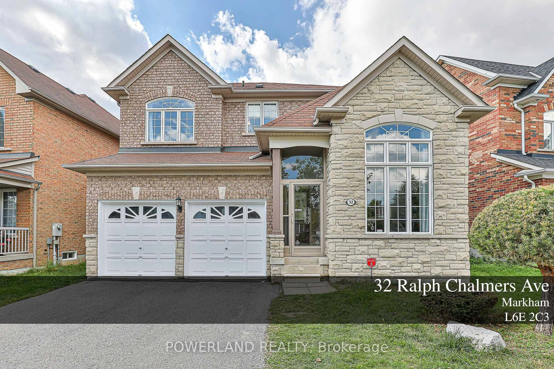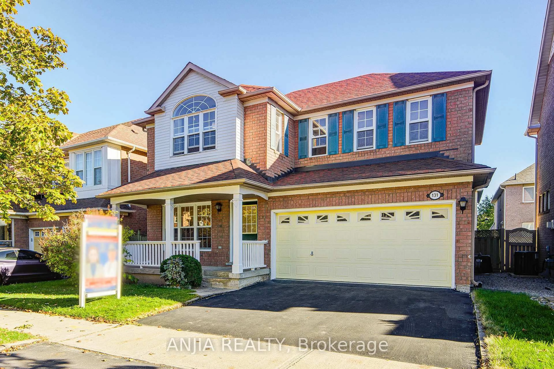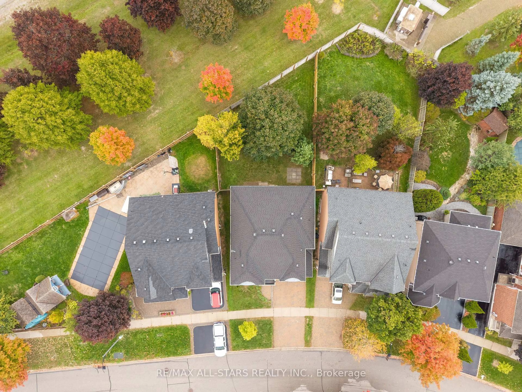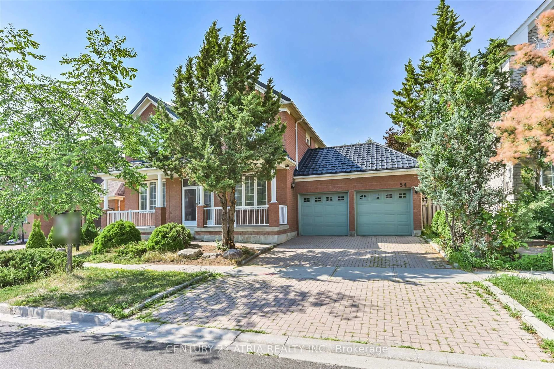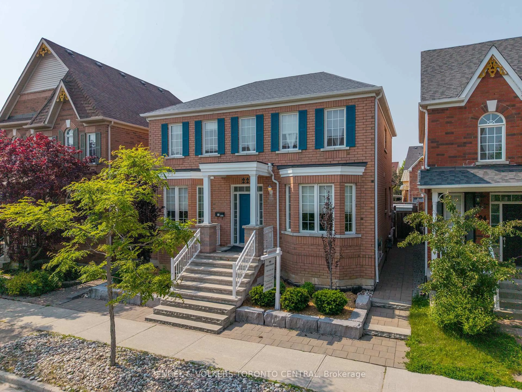WELCOME to Unionville Family-friendly home nestled in the heart of the highly sought-after Unionville neighborhood, Overlooking Park. Built By Bramalea. Has been meticulously maintained. The functional layout offers both comfort and style. the bright and airy Living and Dining room with large windows with natural light, overlooks the beautifully landscaped private backyard W/O to large a deck. The Family room features a cozy wood burning fireplace and seamlessly connects to the spacious gourmet kitchen, complete with granite countertops, updated stainless steel appliances, and a breakfast area W/O to Deck. The kitchen flows effortlessly into the formal dining room, creating an ideal setting for both casual meals and elegant gatherings. Three spacious bedrooms on the 2nd floor feature ample closet space, including a large primary suite with a 4-piece ensuite. Professionally finished basement offers a spacious open-concept recreation room, a versatile office or additional bedroom. The outdoor oasis with Large Lot is perfect for entertaining, unwinding, or enjoying peaceful moments in a private setting. Attached 2 Car garage. Conveniently located just minutes from major highways, top-ranked school district, Markville Secondary School, Pierre Elliott Trudeau H.S. (French Immersion) as well York university (Markham campus). Walk to Historic Main Street Unionville, Toogood Pond, parks, shops, and all amenities. Walk To Go Train, Markville Mall, Nature reserve, walking paths, Pond and River. This home combines classic elegance with modern comforts.
Inclusions: Stainless Steel Fridge, Stove, B/I Dishwasher, Front loader Washer, Dryer, All Window coverings, gas furnace, central air conditioner, Garage door opener and two remotes, electrical light fixtures, Backyard Shed.
