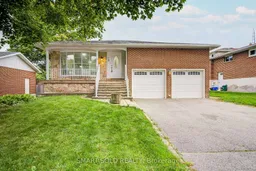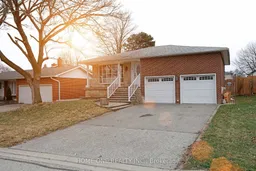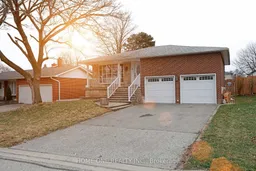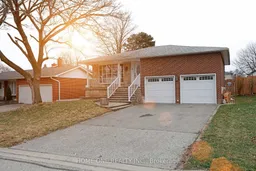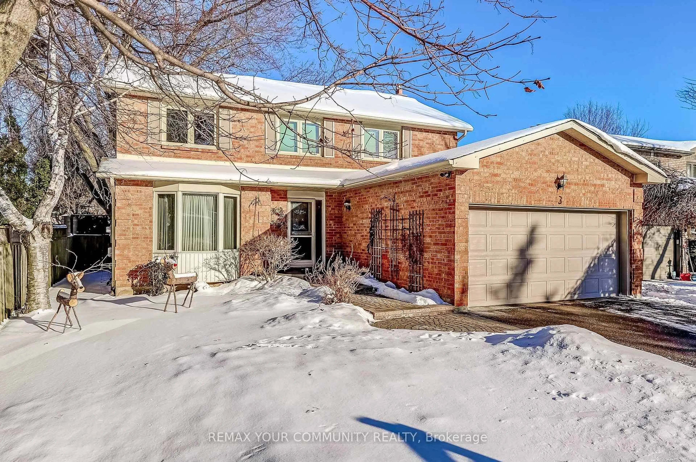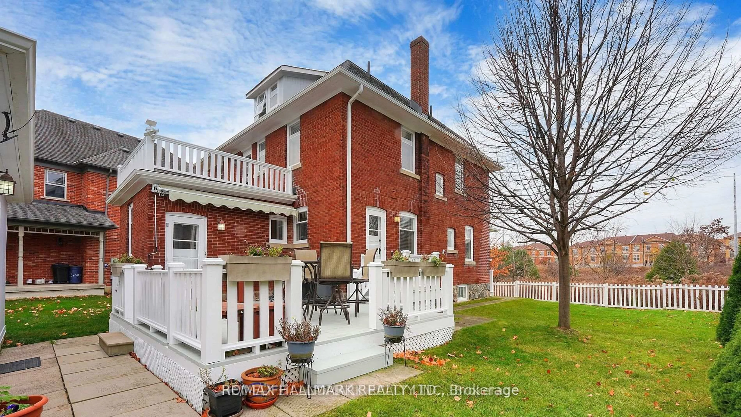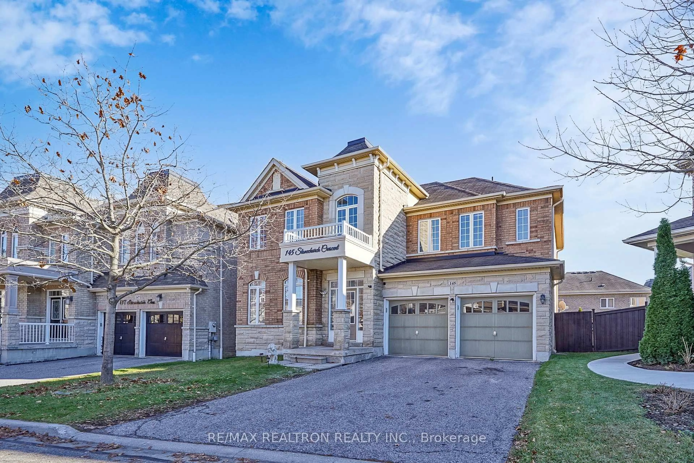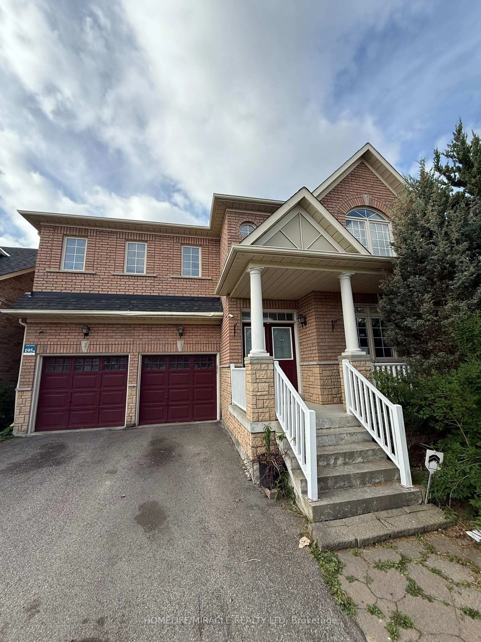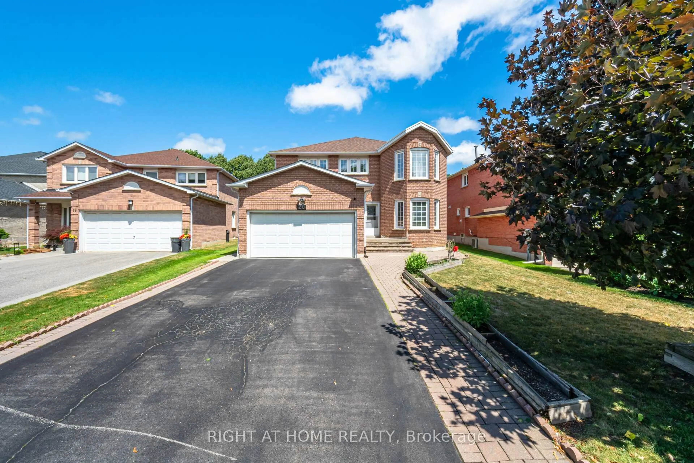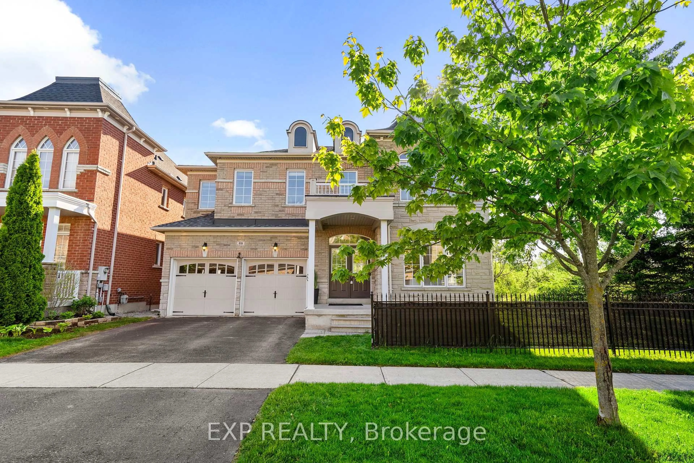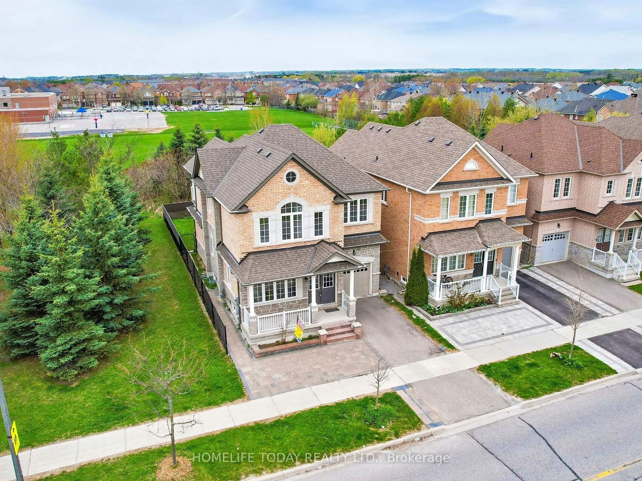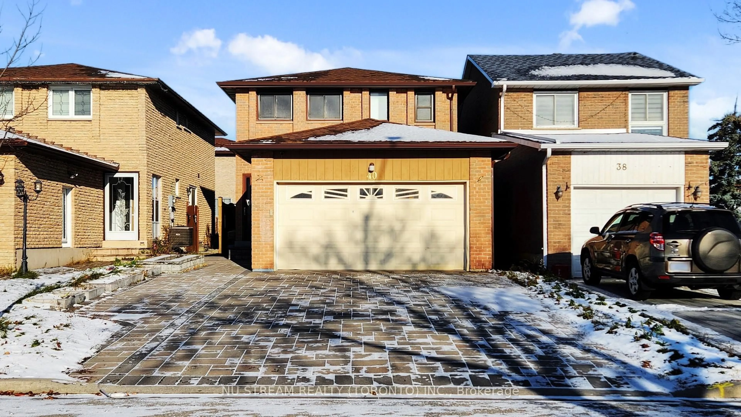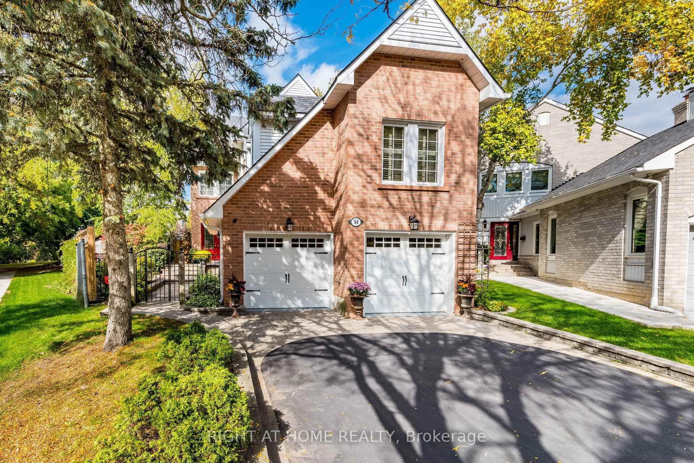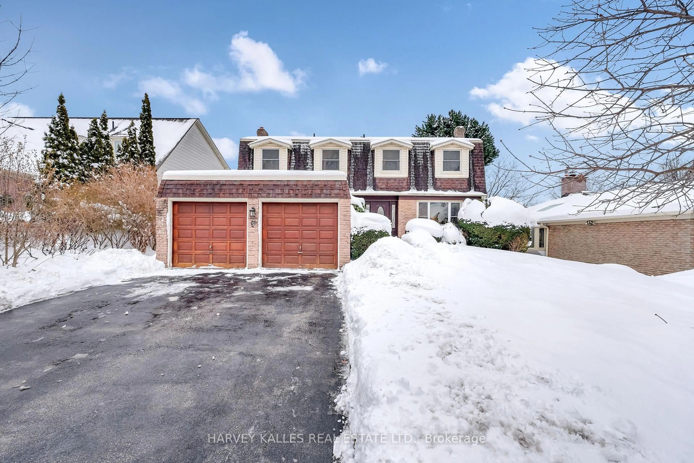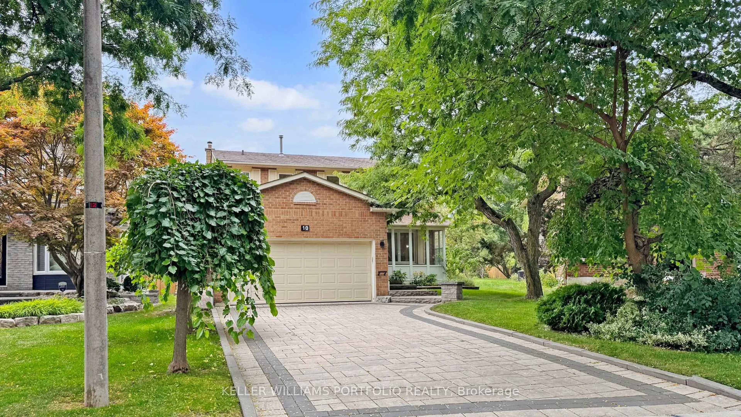Beautiful Rarely Offered Detached Home In The Highly Sought-After Royal Orchard Community Of Thornhill. This Sun-filled & Spacious 4 Bed 2 Bath Property Features A Double Garage, Brand New Engineered Hardwood Floors (2025), Modern Baseboards (2025), Freshly Painted Walls & Upgraded LED Lighting. The Functional Layout Boasts A Generous Living/Dining Area and A family room outlooking A Large Backyard Ideal For Gardening & Outdoor Enjoyment. Kitchen With Solid Hardwood Cabinets & Granite Countertops. Upper Level with 3 bedrooms Offers Potential To Add Two 3-Pc Washrooms, While The Main Floor Provides The Opportunity To Create A Direct Garage Entrance. Separate Entrance To The Basement and lower level Allows For The Possibility Of A 2nd Unit With Potential Rental Income. Convenient Location With Easy Access To Transit, 4 Mins Drive to Hwy 407/404, , Direct Bus To Finch Station Or York University, And 8 Minutes Drive To Langstaff GO. 7 Mins Drive To Top Ranked St. Robert HS (#1/746 In Ontario). Close to Future Subway Stop Approved At Yonge & Royal Orchard, Plazas, Parks, Trails and Everything.
Inclusions: Fridge, Gas Stove, Dishwasher, Stacked Washer/Dryer, Garage Door Openers. Roof(2014), HVAC(2024). 200A Electrical Panel
