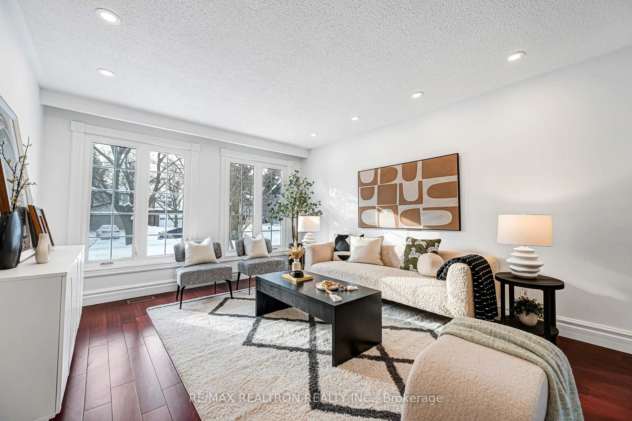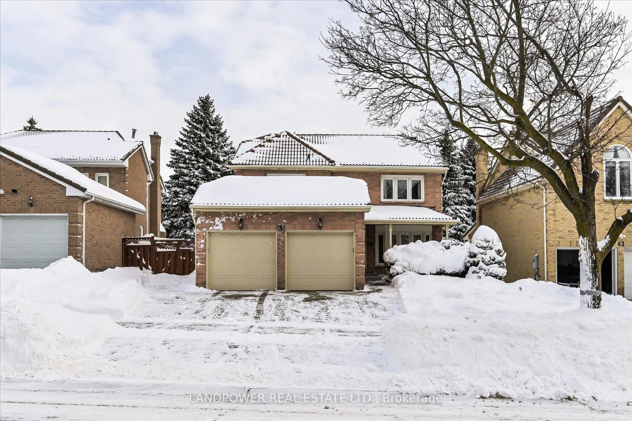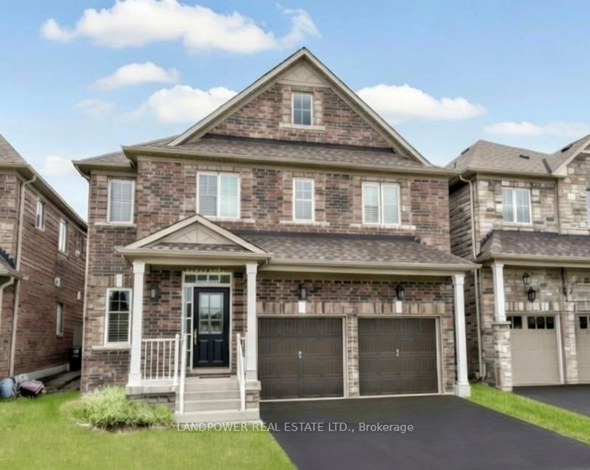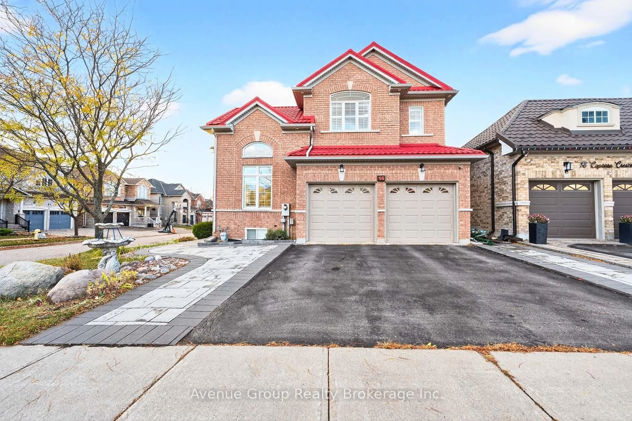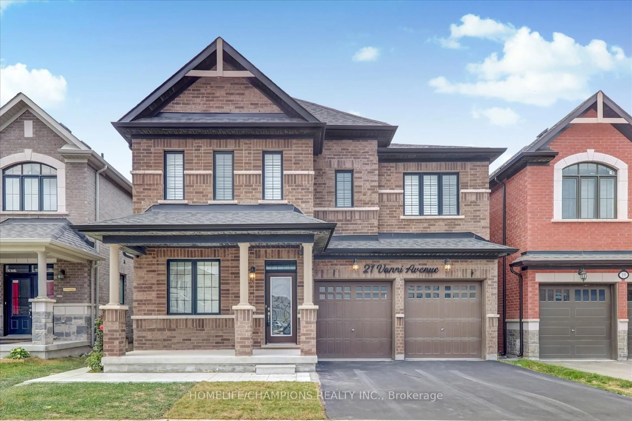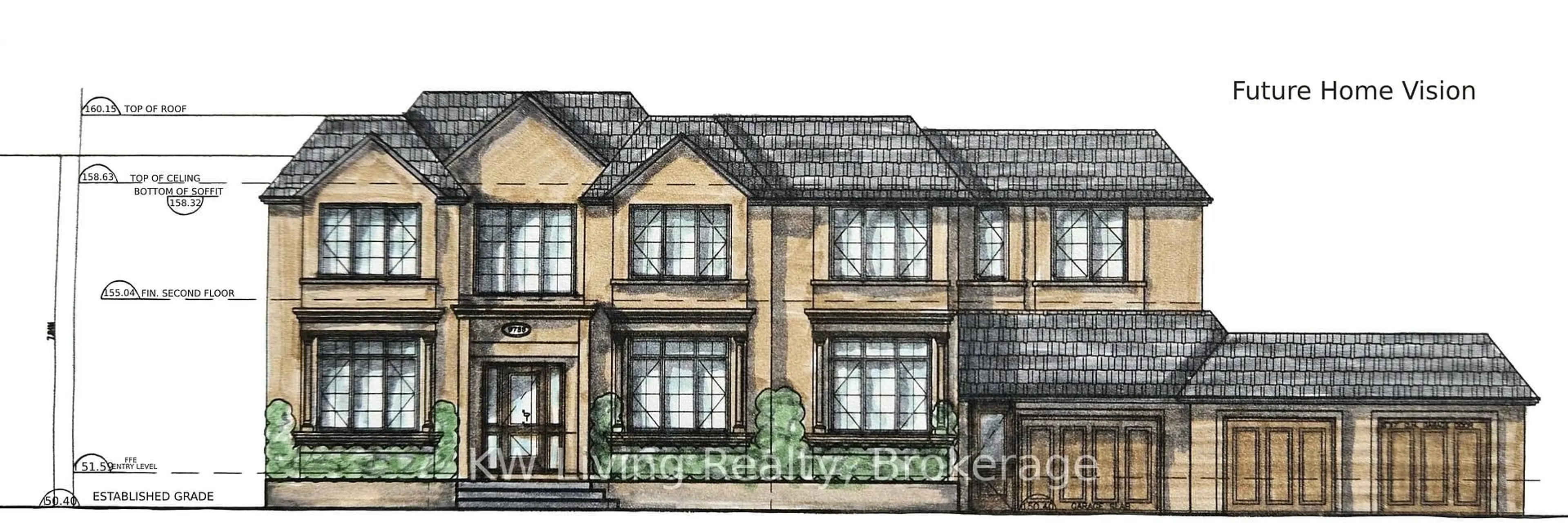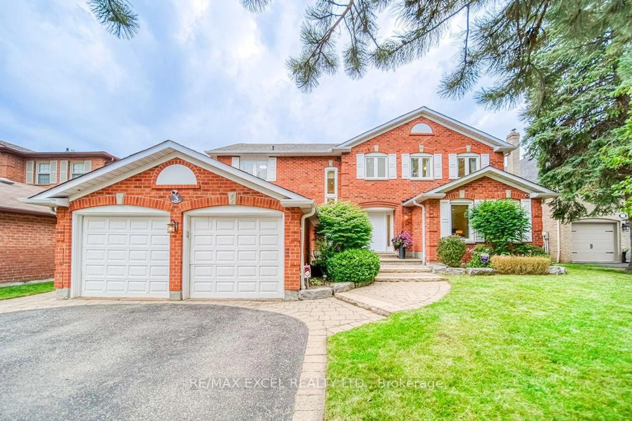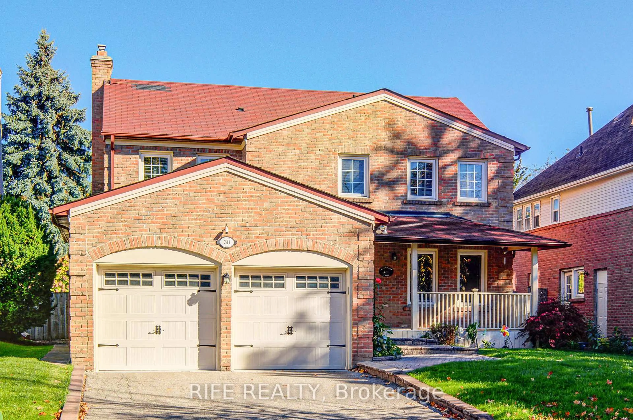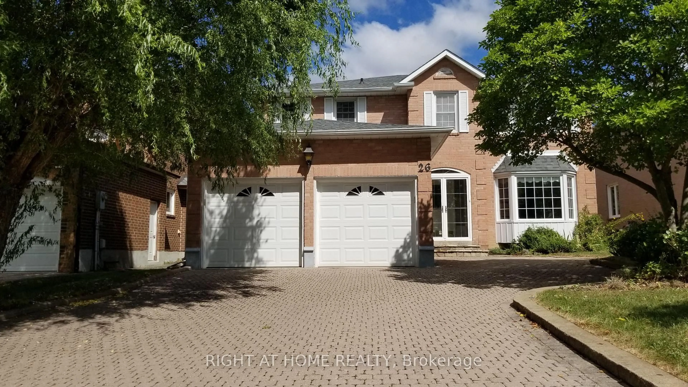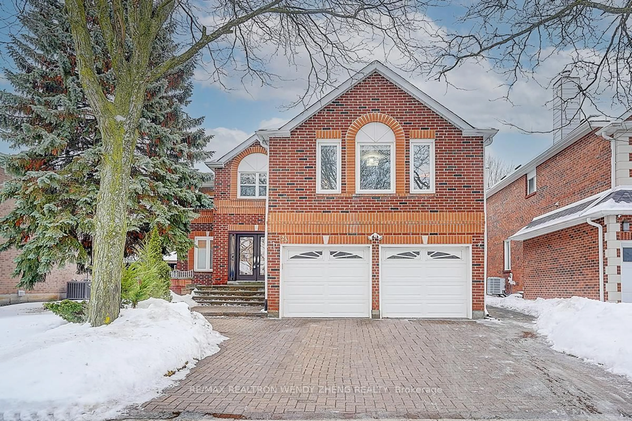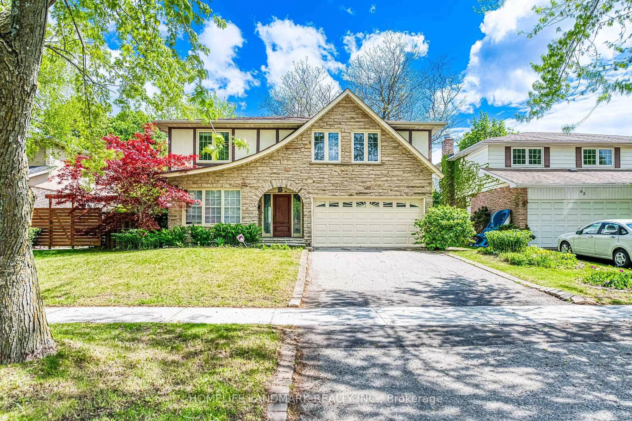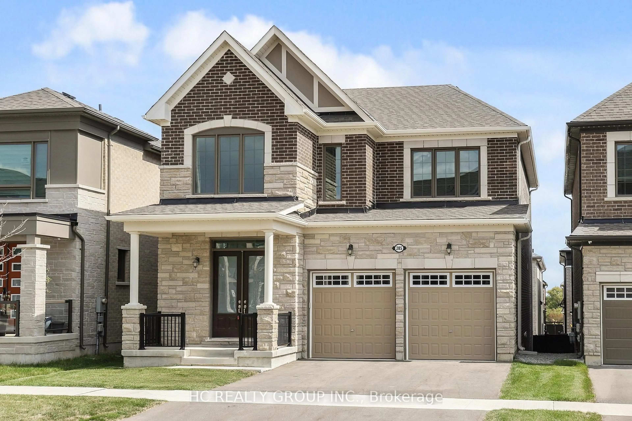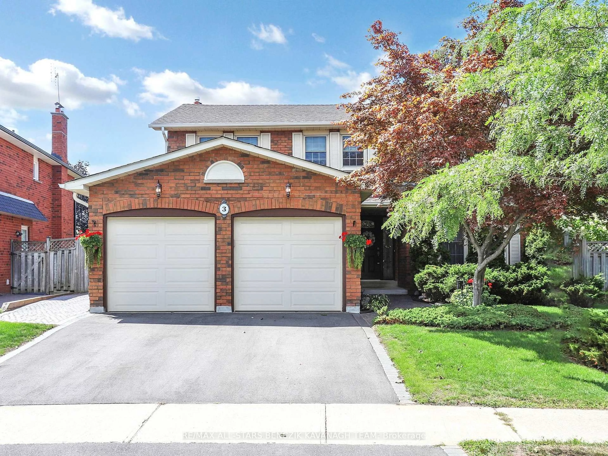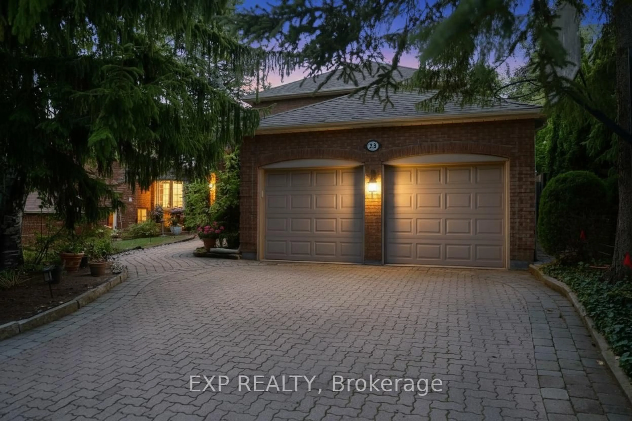Welcome to 29 Barlow Rd, a beautifully maintained 4 Bedroom + 1, 4 Bath family home in the heart of Unionville. Situated on a rare deep 45 X 150 lot with a spacious deck. No Sidewalk on Driveway, which parks 4 Cars Plus Double Car Garage!! This home offers complete privacy with no homes behind, a bright south-facing layout with hardwood floors, pot lights throughout, and an upgraded kitchen featuring granite counters, tumbled marble backsplash, and stainless steel appliances. The professionally finished basement includes a large recreation room, 4-piece bath, and additional bedroom/office space. Walking distance to top-ranked schools (St. Justin Martyr Catholic Elementary School, St. Augustine Catholic High School, Coledale Public School, Unionville High School), parks, shopping, and with easy access to Hwy 404/407, this home perfectly blends comfort and convenience in one of Markham's most sought-after neighbourhoods.
Inclusions: Stainless Steel Appl (Range, Range Hood, Built-In Drawer Microwave, Built-In Dishwasher, Fridge), Washer & Dryer. All elfs and all window coverings. Inground Irrigation System(Front, Back & Side), Centraol Vac, Backyard (Gazebo, Shed), Ring Doorbell and Ring Door Bell Charm. Gdo.
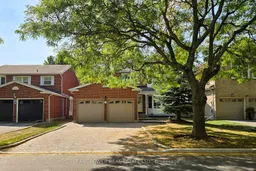 50
50

