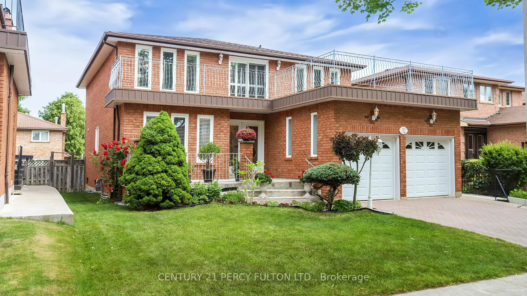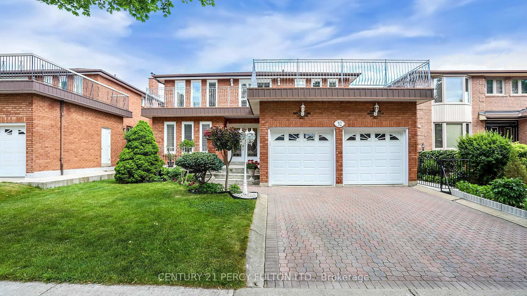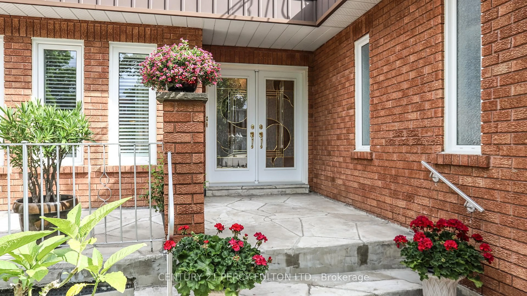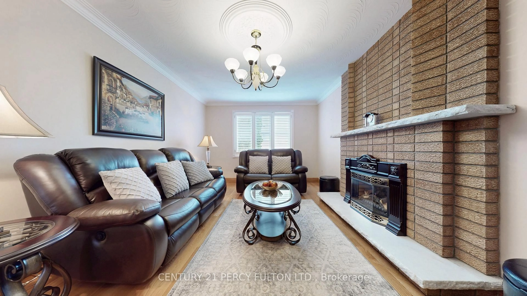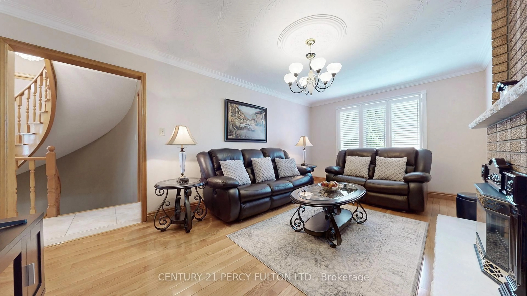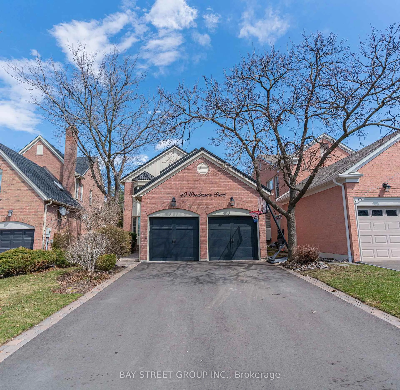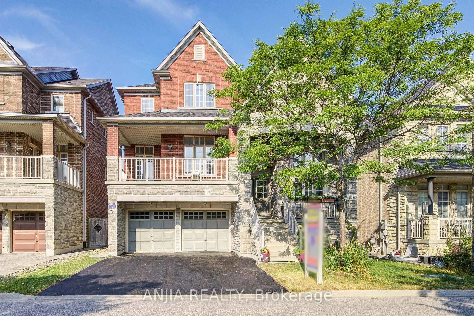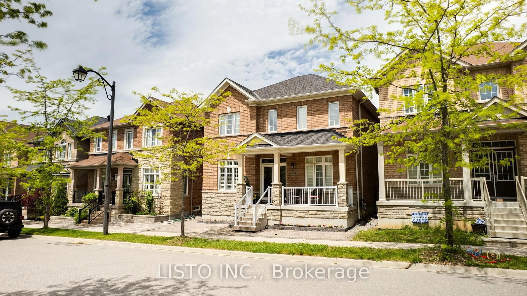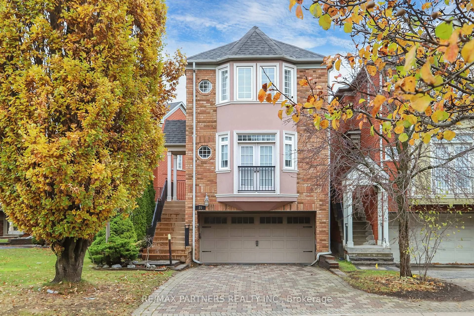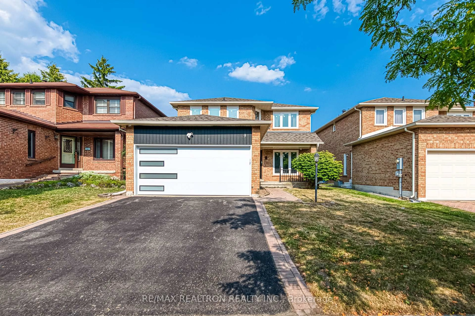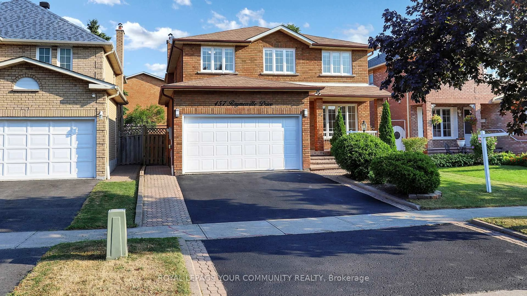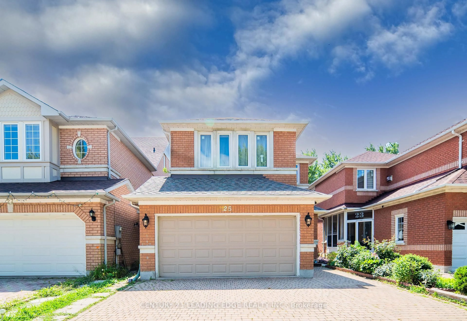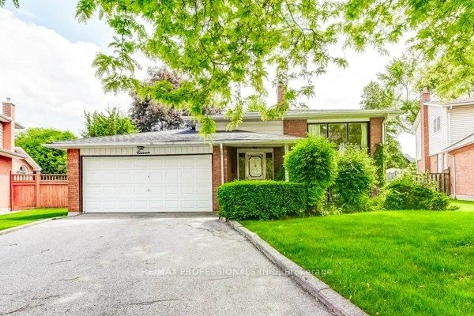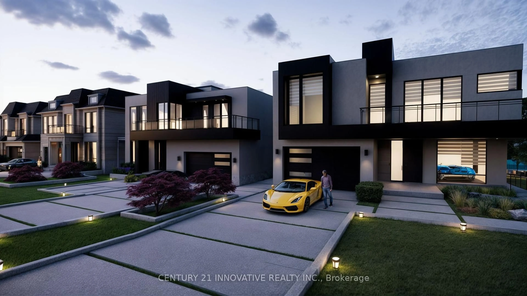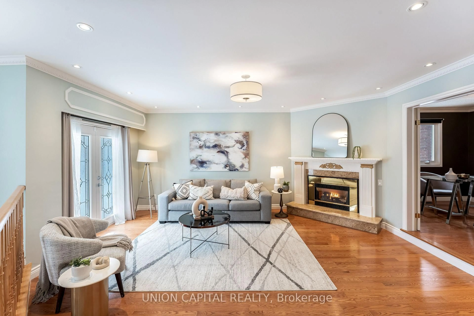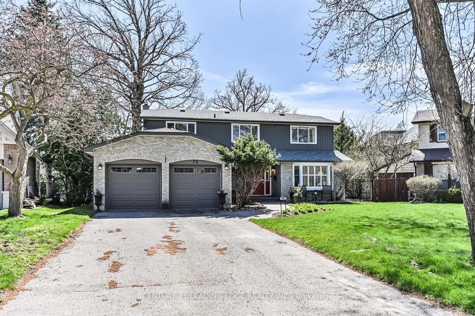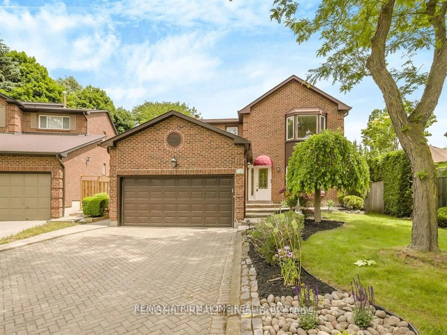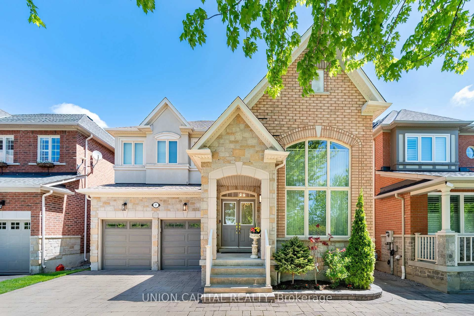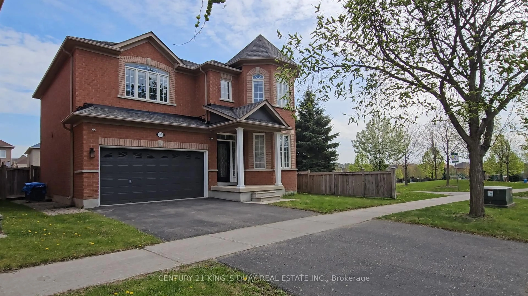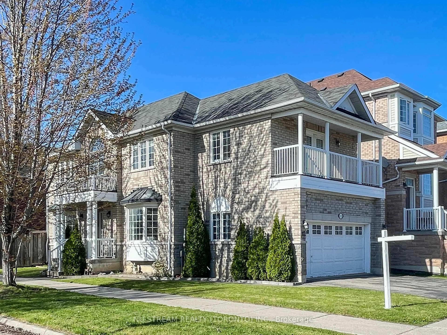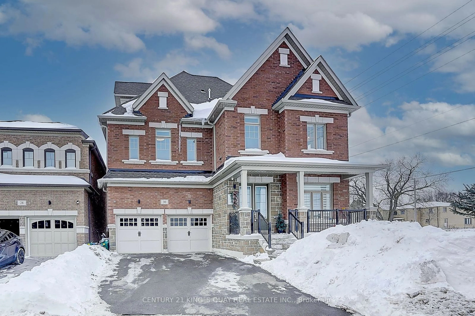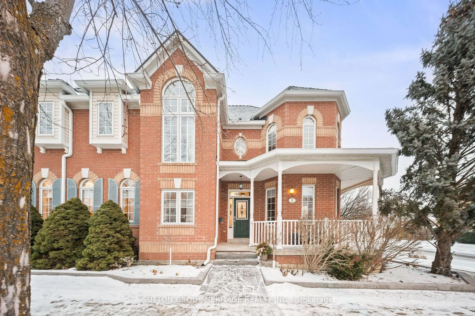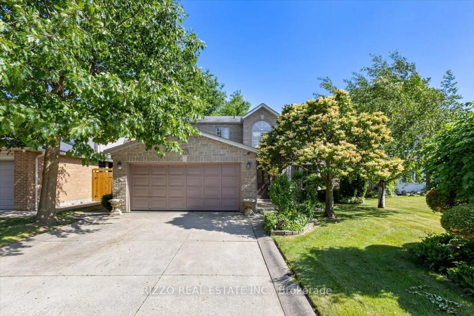32 Avoca Dr, Markham, Ontario L3R 8X8
Contact us about this property
Highlights
Estimated valueThis is the price Wahi expects this property to sell for.
The calculation is powered by our Instant Home Value Estimate, which uses current market and property price trends to estimate your home’s value with a 90% accuracy rate.Not available
Price/Sqft$685/sqft
Monthly cost
Open Calculator

Curious about what homes are selling for in this area?
Get a report on comparable homes with helpful insights and trends.
+19
Properties sold*
$1.9M
Median sold price*
*Based on last 30 days
Description
Welcome to this rarely offered and impeccably maintained 4+1 bedroom, 4 full bathroom executive residence a true reflection of craftsmanship and pride of ownership. Nestled in one of Unionville's most desirable, family-focused neighbourhoods, this home blends timeless character with modern comfort. Thoughtfully designed for both everyday living and elegant entertaining, the home features a sun-filled walkout terrace and a full lower-level walkout to the backyard offering a seamless indoor-outdoor lifestyle. Spacious rooms, tasteful finishes, and a functional layout provide a warm and welcoming environment for growing families. Perfectly positioned just minutes from Markville Mall, top-ranked schools, major highways, and with effortless access to downtown Toronto, this location combines suburban tranquility with unbeatable convenience. A rare opportunity in a prestigious and tightly held enclave this is Unionville living at its finest.
Property Details
Interior
Features
2nd Floor
2nd Br
3.02 x 2.9hardwood floor / Large Window / Double Closet
4th Br
3.66 x 3.35hardwood floor / Large Window / Closet
3rd Br
4.14 x 3.35hardwood floor / Large Window / Double Closet
Primary
4.09 x 3.29hardwood floor / W/I Closet / Large Window
Exterior
Features
Parking
Garage spaces 2
Garage type Attached
Other parking spaces 4
Total parking spaces 6
Property History
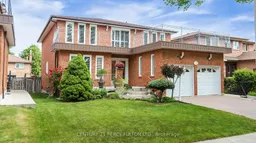 50
50