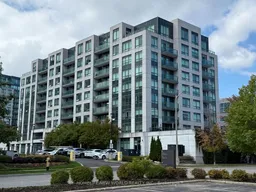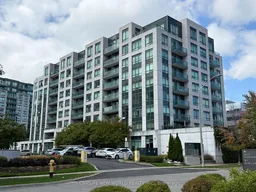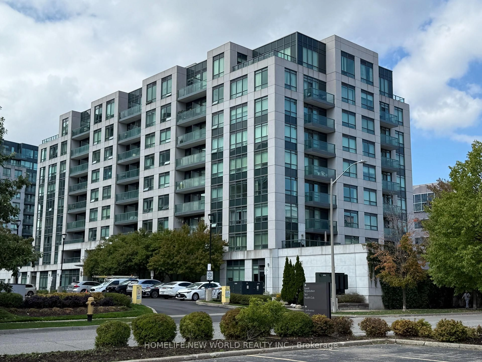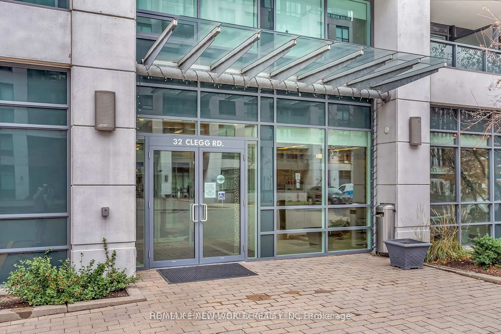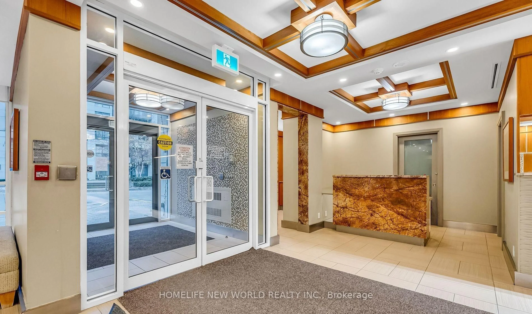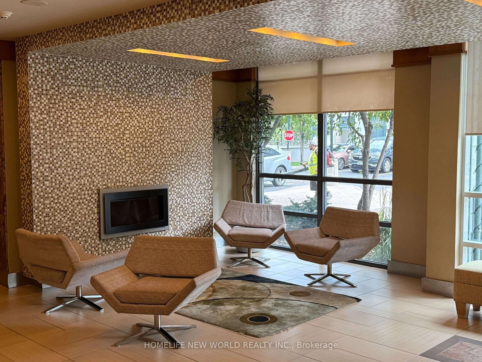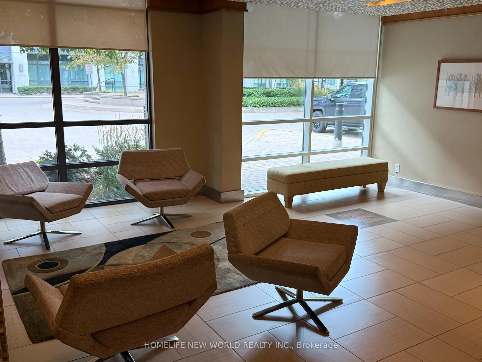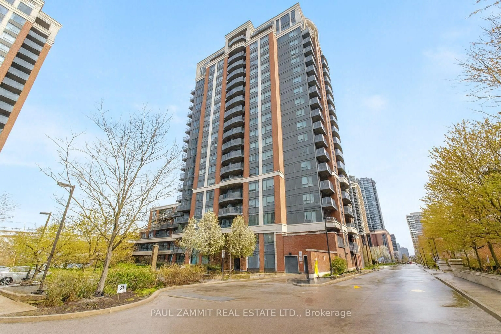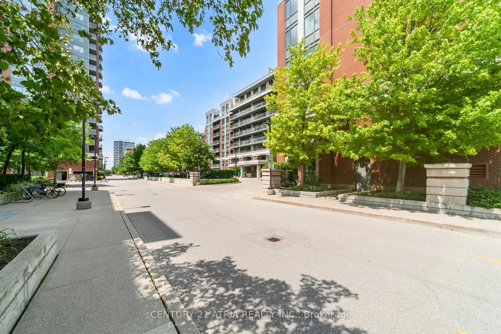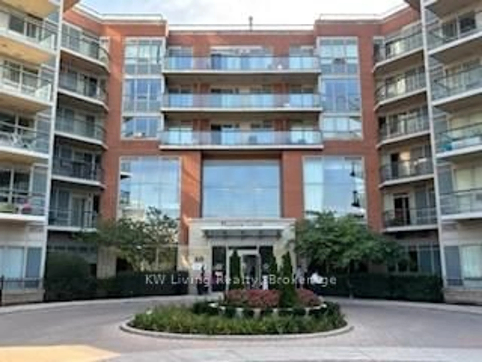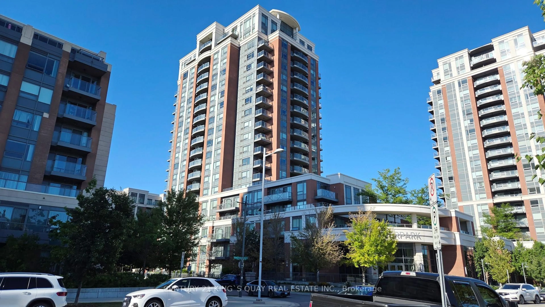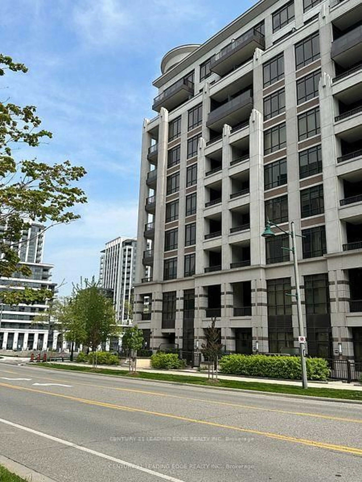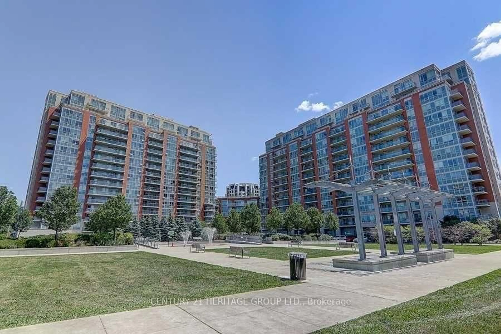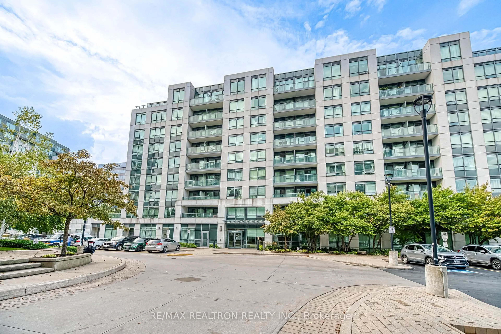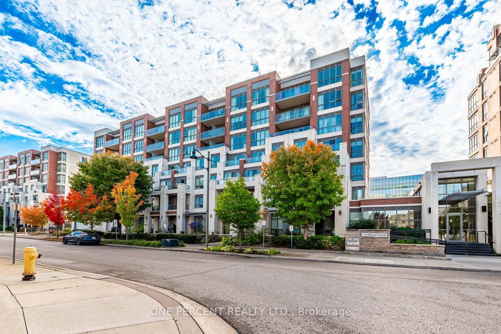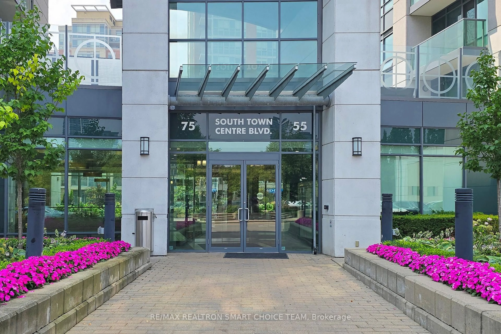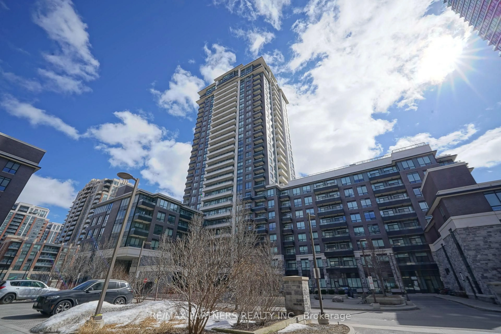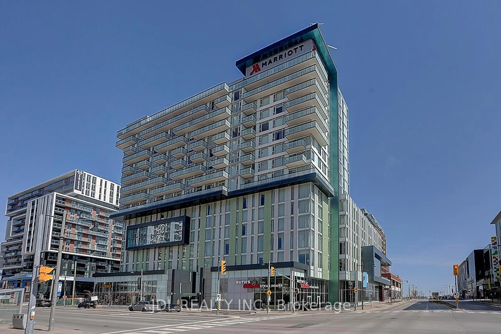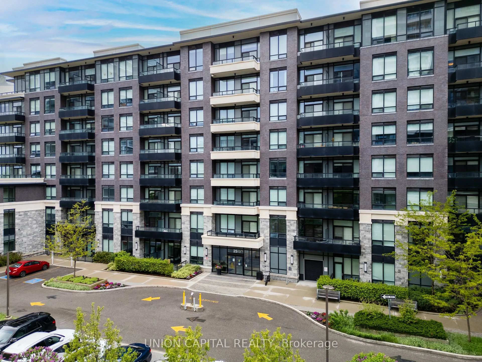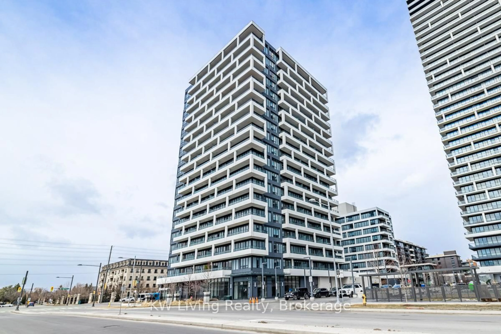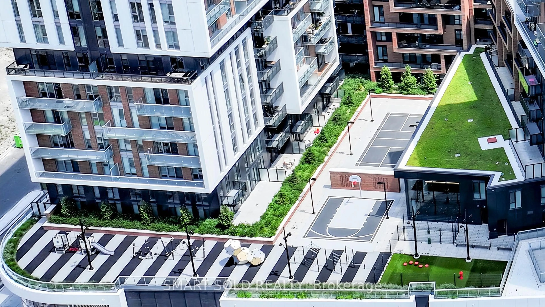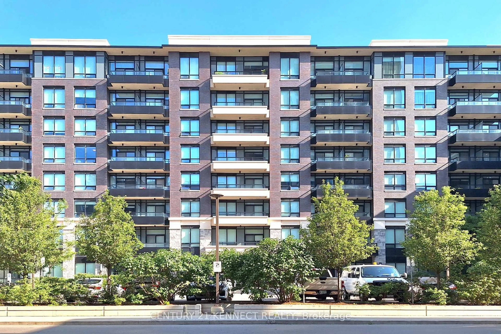32 Clegg Rd #917, Markham, Ontario L6G 0B2
Contact us about this property
Highlights
Estimated valueThis is the price Wahi expects this property to sell for.
The calculation is powered by our Instant Home Value Estimate, which uses current market and property price trends to estimate your home’s value with a 90% accuracy rate.Not available
Price/Sqft$712/sqft
Monthly cost
Open Calculator

Curious about what homes are selling for in this area?
Get a report on comparable homes with helpful insights and trends.
*Based on last 30 days
Description
Absolutely Stunning Boutique Condo Nestled In Markham's Unionville Neighborhood; Premium 1 Bedroom Suite With 1 Parking; Lower Penthouse With 9" Ceiling and Unobstructed Southern Beautiful View; Open Concept Kitchen With double sink, Granite Counter Top and S/S appliances; Living Rm Walk Out To Balcony; Newly Laminate Floor Throughout and Freshly painted Whole unit; Sun-Filled Primary Bedroom With large window and Double Closet; Full 4-Piece Bathroom ;Convenient Ensuite Laundry Room With Stacked Washer/Dryer & Ample Storage Space; Great Functional Layout and Ideal For First Timers, Downsizers Or Smart Investment; Building Amenities Include: 24 hrs Security / Concierge, Gym, Indoor Pool, Hot Tub, Sauna, Party Room, Guest Suites & Visitor Parking; Just Few Steps To Liberty Square, City Center, Public Transit and Top Rated Unionville High School; Easy Access To Hwy 7, Hwy 404, Hwy 407 and GO train; Don't Miss Out this Great Opportunity.
Property Details
Interior
Features
Flat Floor
Living
5.2 x 3.09Laminate / Combined W/Dining / W/O To Balcony
Dining
5.2 x 3.09Laminate / Combined W/Living
Kitchen
2.74 x 2.39Open Concept / Double Sink / Granite Counter
Br
3.05 x 3.15Laminate / Large Window / Double Closet
Exterior
Features
Parking
Garage spaces 1
Garage type Underground
Other parking spaces 0
Total parking spaces 1
Condo Details
Inclusions
Property History
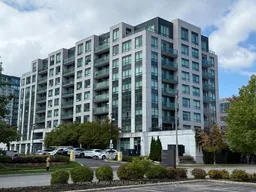 25
25