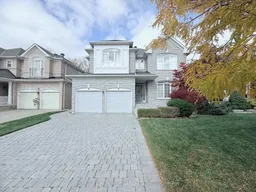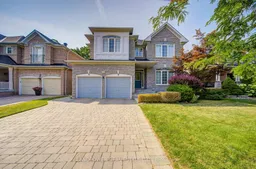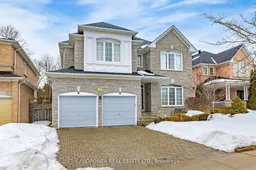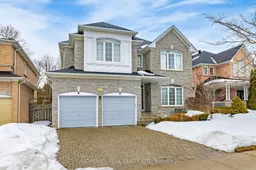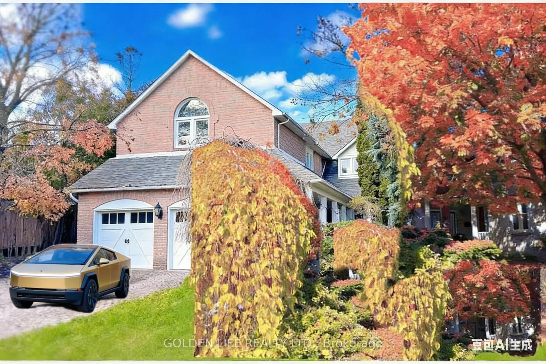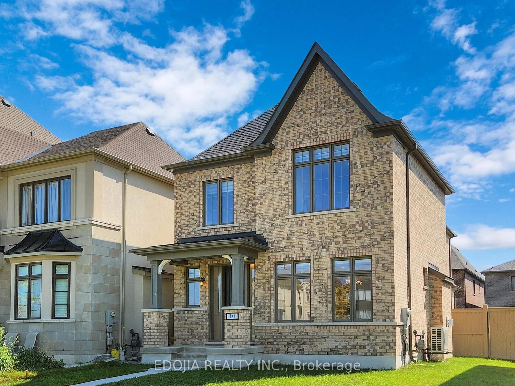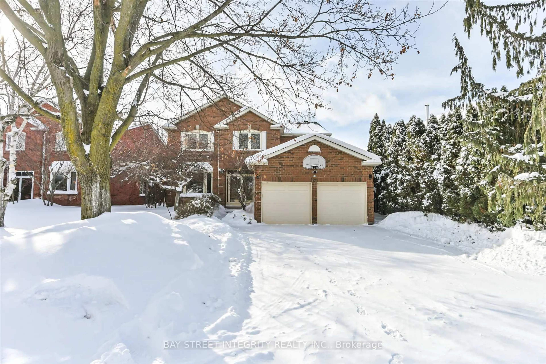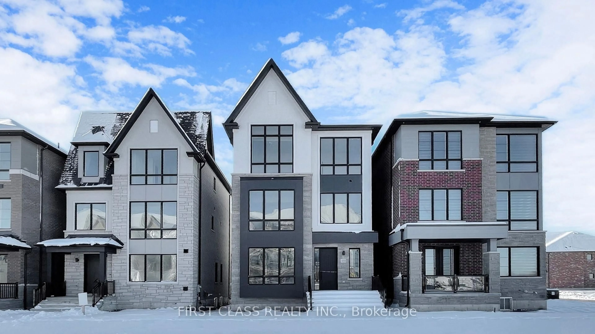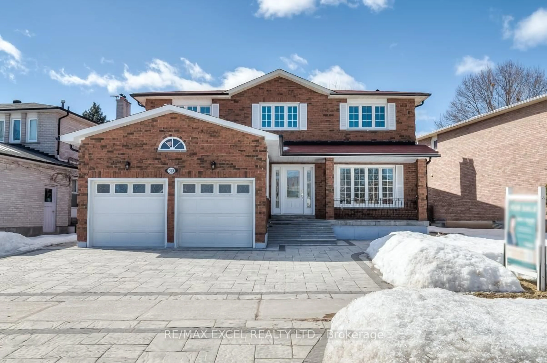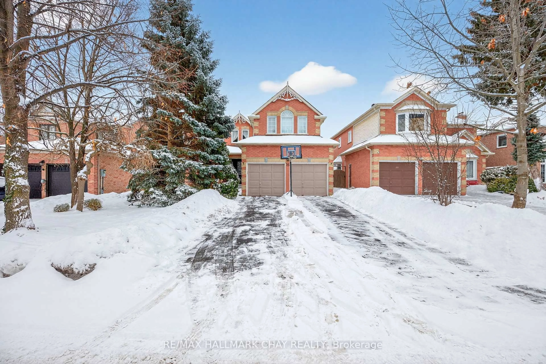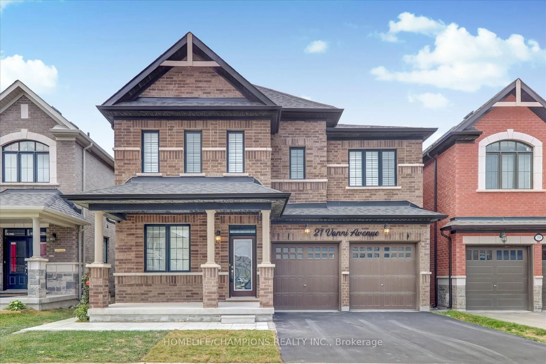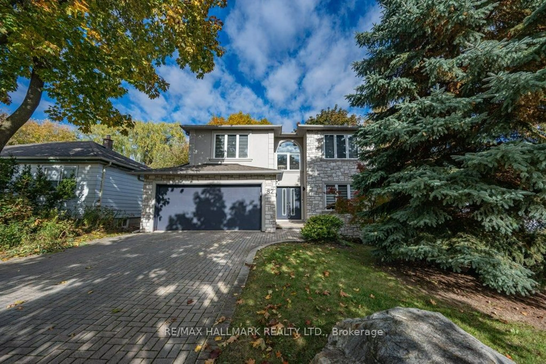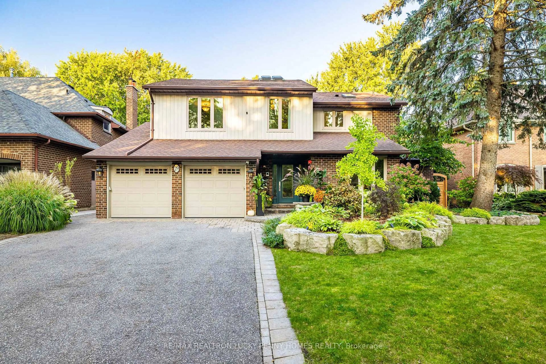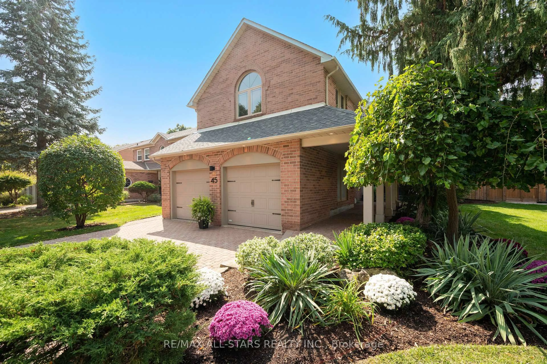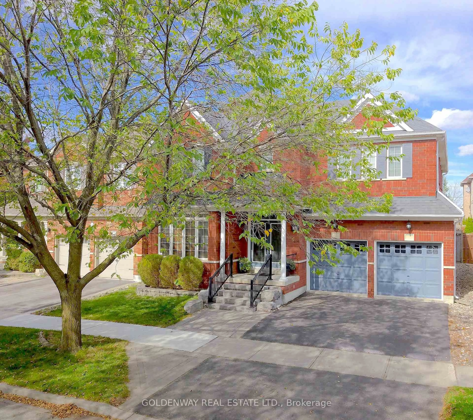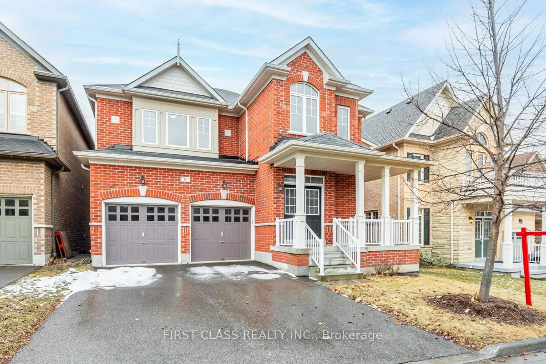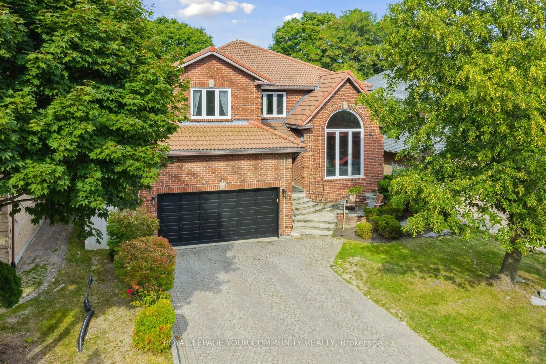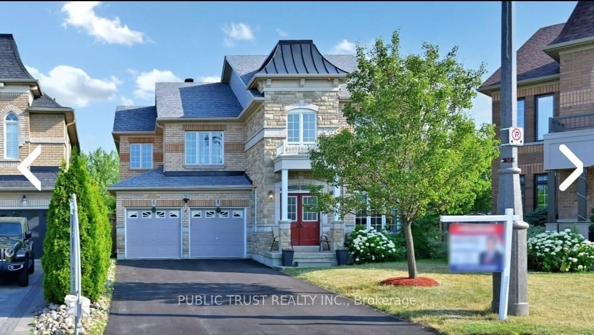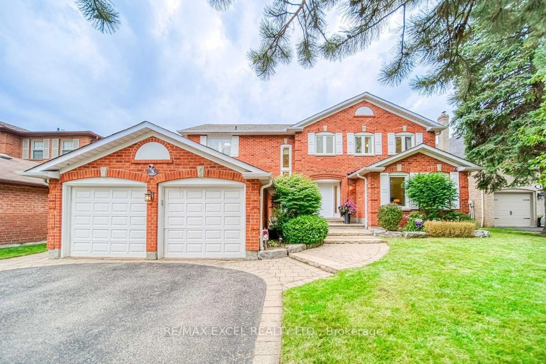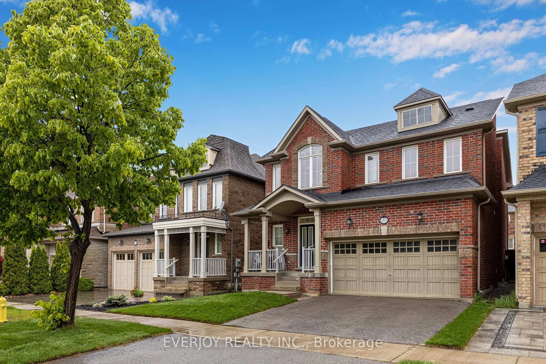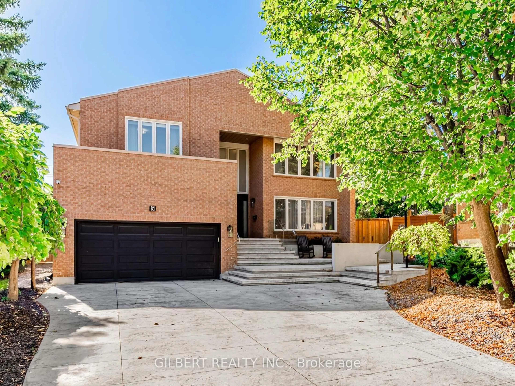This Monarch Built Original Owner Beautiful Residence Combines Modern Sophistication With Timeless Comfort, Making It Perfect For Families. The Home Nested In The Prestigious Markville/Unionville Neighborhood, Where Elegance Meets Convenience. Private Forested Lot Back Onto Lush Ravine, The Property Is An Oasis Tranquility Complete With Meticulously Manicured Garden, Wood Deck, Retractable Awnings And Automatic Sprinkler System. The 17 Feet High Flat Ceiling With Striking Windows That Bathe The Space In Natural Light While Overlooking The Spacious Backyard. The Kitchen Opens To The Breakfast Area And Connects Seamlessly To The Family Room, Offering Excellent Flow And A Walkout To The Backyard, Making The Home Perfect For Indoor And Outdoor Entertaining. The Primary Suite Is A Tranquil Haven, With A Generously Sized Bedroom, A Spacious 5 Pcs Ensuite And A Walk-in Closet. The Second Bedroom Provide Comfort And Privacy With A 4 Pcs Ensuite And A Walk-in Closet, While The Third And Fourth Bedroom Sharing A Walk-thru Bathroom. There is A Total Approx. 4,900 Sq Feet Living Spaces,3,371 Sq Feet (Mpac) 1st & 2nd Floor And 1,530 Sq Feet (Mpac) Basement. Skylite Above Stair Flooding The Stairwell With Natural Light. The Location Ideally In Prime Area Close To All Amenities, Markville Mall, Shopping, Restaurants, Groceries, Library, Community Centre, Hwy407 And In Highly Ranked Markville Secondary School And Central Park Public School.
Inclusions: Existing One Fridge In Kitchen ; One Fridge In Basement ; One Bar Fridge In Basement Wet Bar. Existing Stove, B/I Dishwasher, Washer, Dryer, Water Softener, Garage Door Opener And Remote, Central Vacuum With Accessories, All Window Coverings, All Electric Light Fixtures, Backyard Retractable Awning, Auto Lawn Sprinkler System, Hot Water Tank (Owned)
