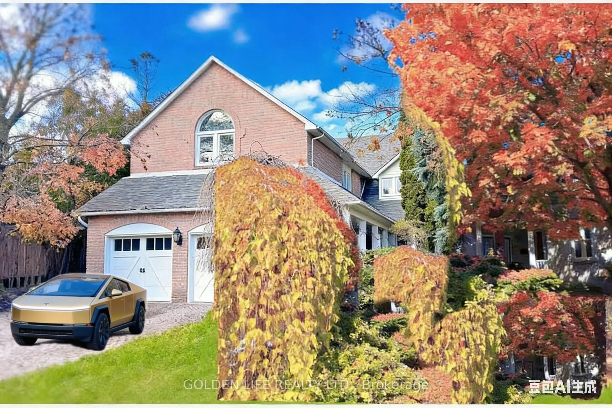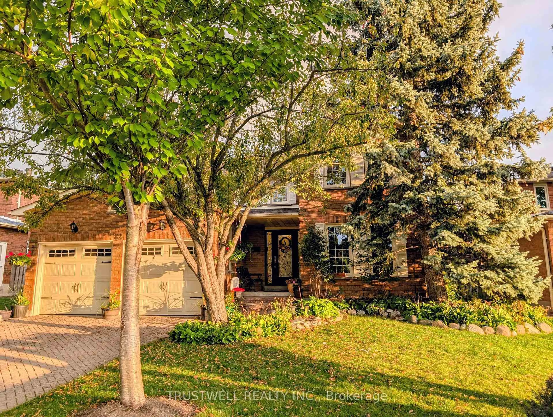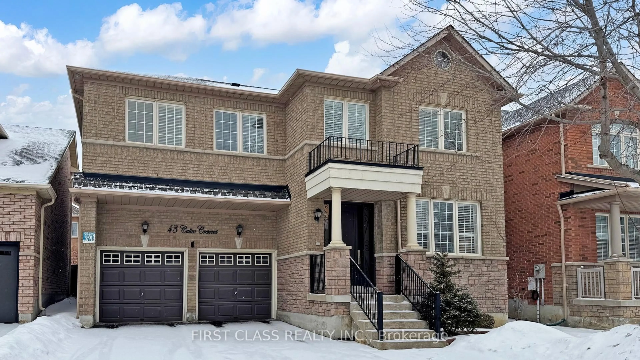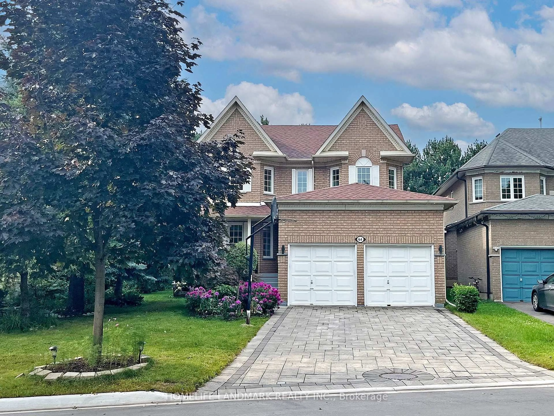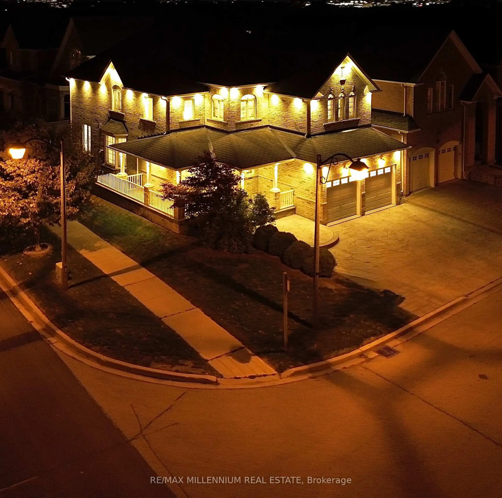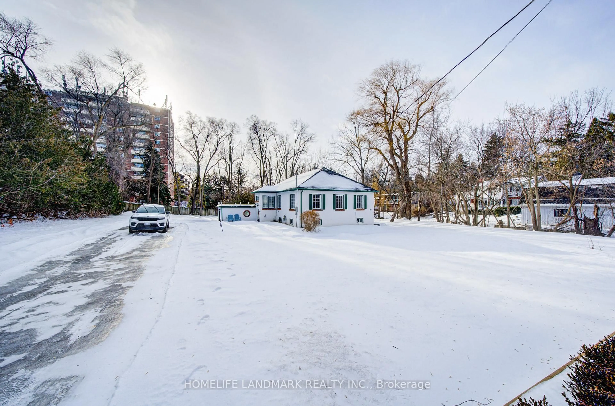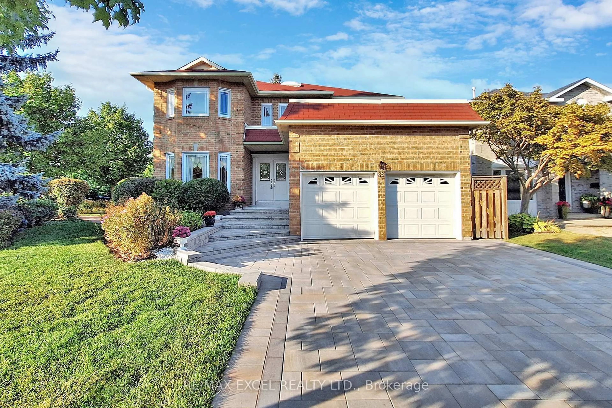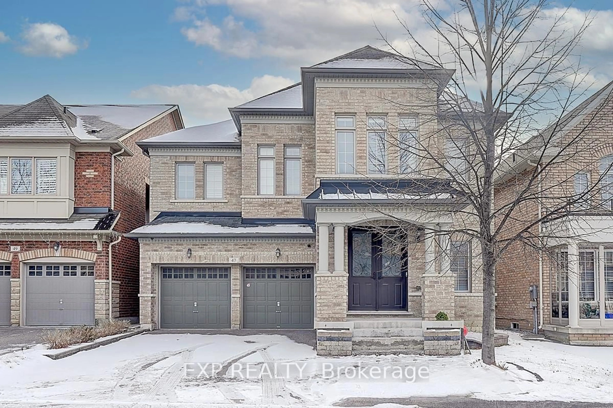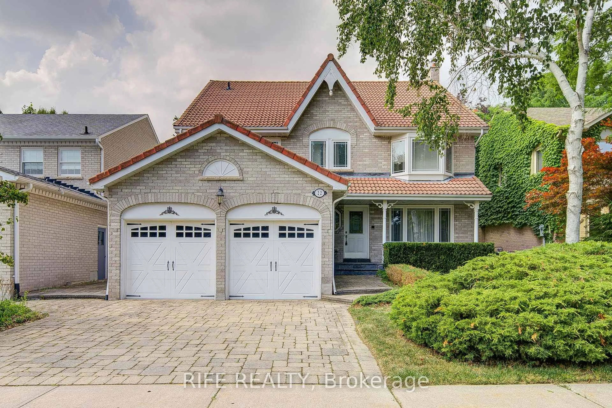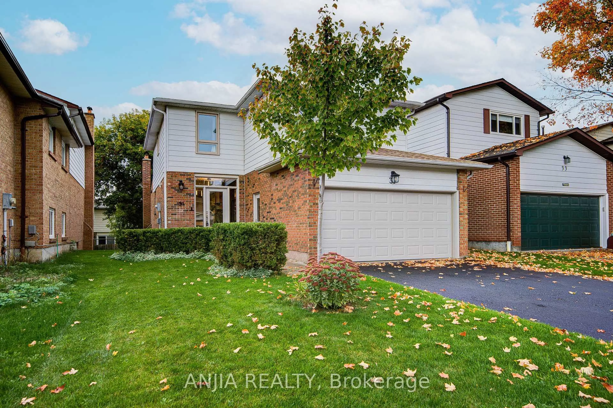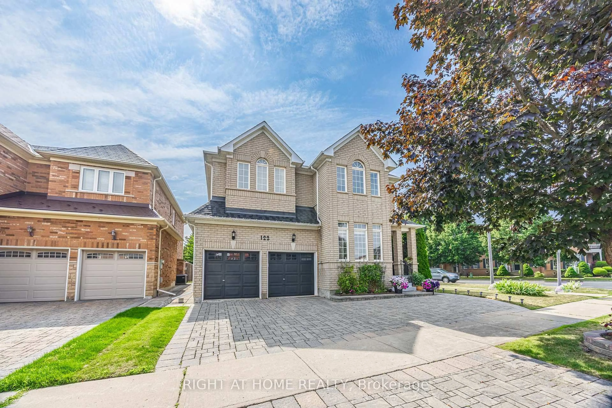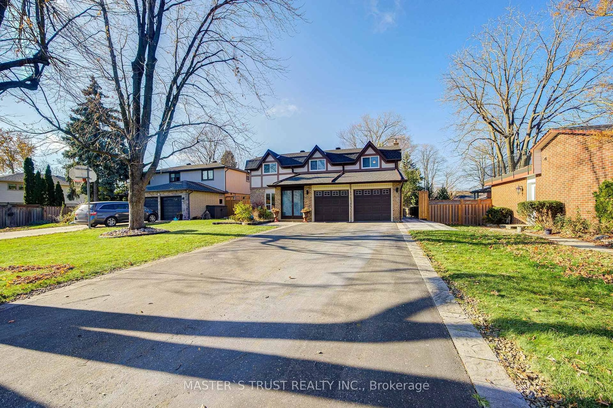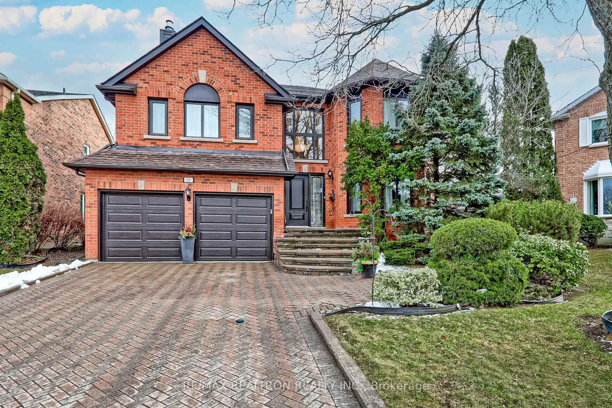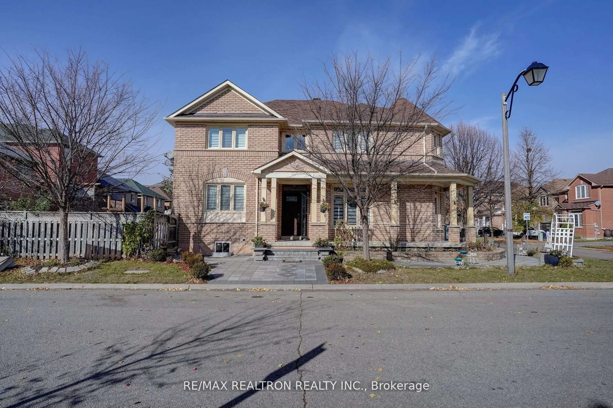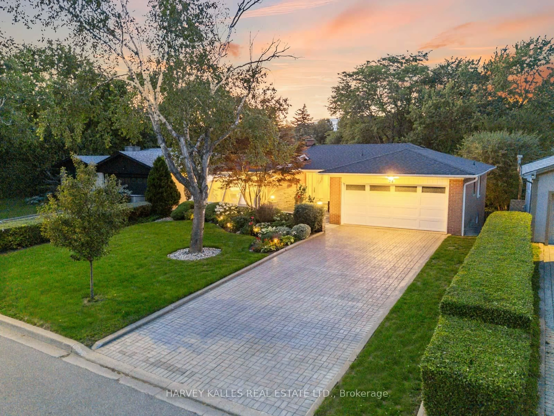Exceptional Opportunity In The Prime Unionville Neighbourhood! This Lovingly Maintained 4+1 Bedroom, 4-Bathroom Detached Home Offers Approximately 2,700 Sq.Ft. Of Comfortable Living Space. Nestled In A Family-Friendly Community, This Home Features A Bright And Spacious Eat-In Kitchen With Ample Cabinetry And Direct Walk-Out To A Professionally Landscaped BackyardPerfect For Entertaining Or Relaxation. A Striking Skylight Fills The Home With Natural Light, Creating A Warm And Inviting Atmosphere.The Fully Finished Basement Includes A Large Recreation Area, One Bedroom, One Office, And A 3-Piece BathIdeal For Extended Family Or Guests. Located Within The Boundaries Of Top-Ranked Schools Including St. Justin C.S., Coledale P.S., And Unionville High School. Just Minutes To Toogood Pond, Bruce's Mill Conservation Area, Community Centres, Shopping Plazas, Restaurants, And All Amenities.Commuter-Friendly With Easy Access To Hwy 404, Hwy 7, GO Transit, And YRT. This Turn-Key Home Is A Rare Find That Combines Comfort, Location, And ValueA Must See!
Inclusions: S/S (Fridge, Bosch Gas Stove, Bosch Microwave, Bosch Oven, Exhaust, B/I Dishwasher). Washer & Dryer. Furnace (2022). Roof (2022). Hot Water Tank (2023, Owned).
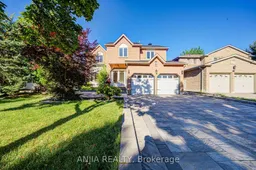 50
50

