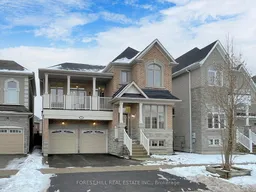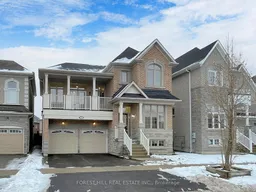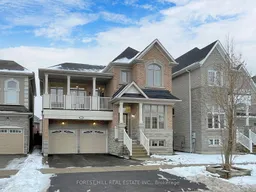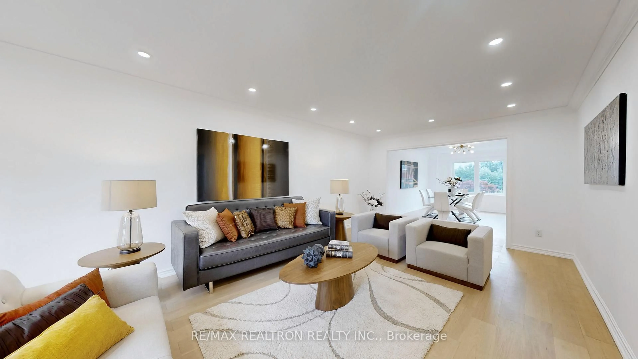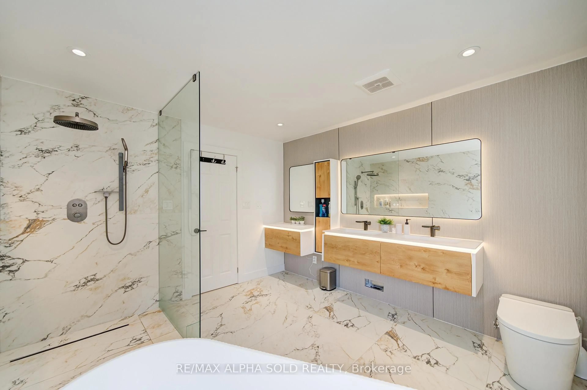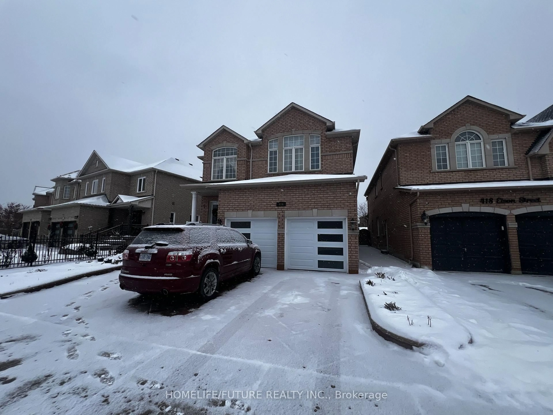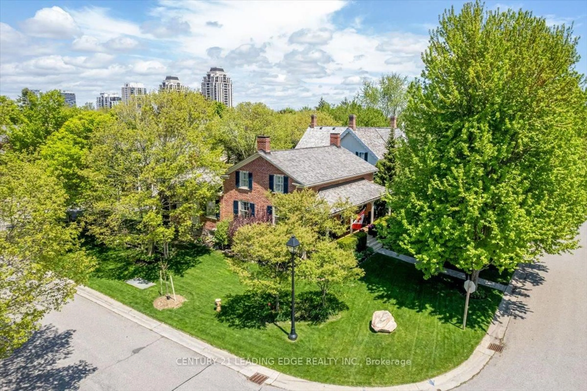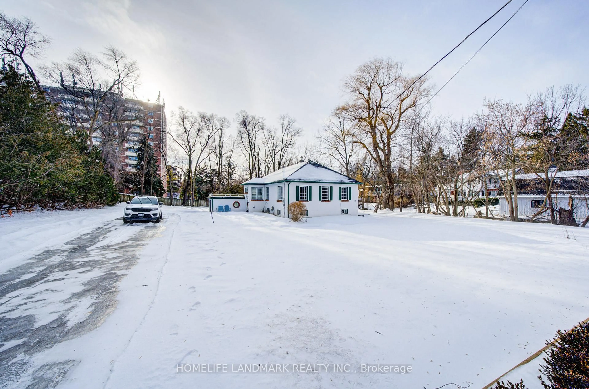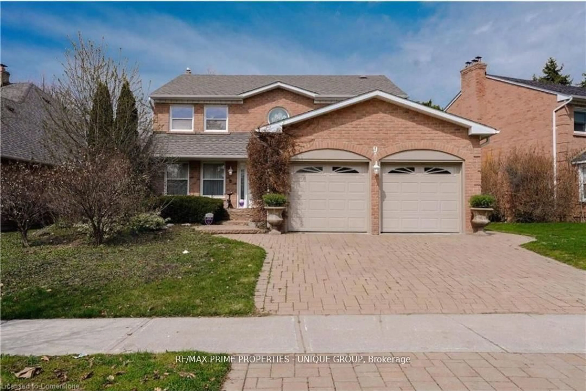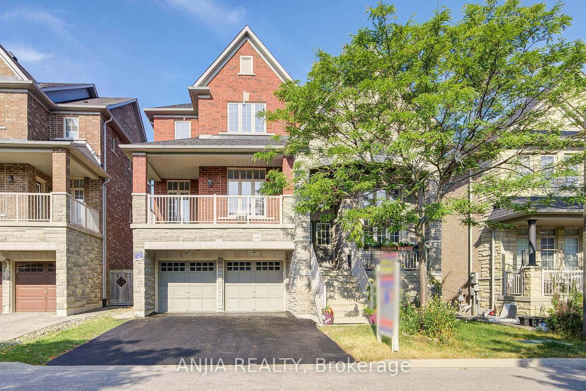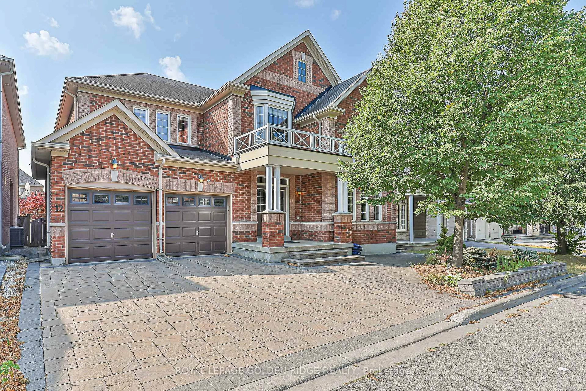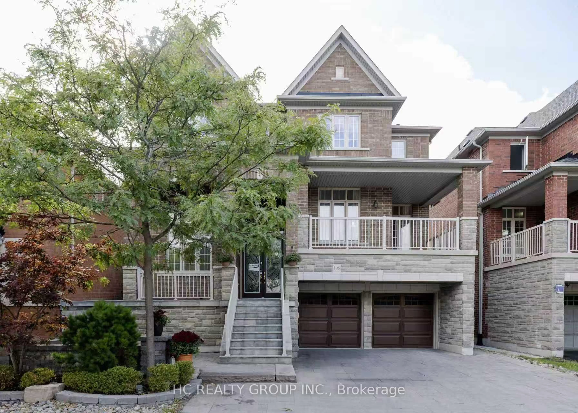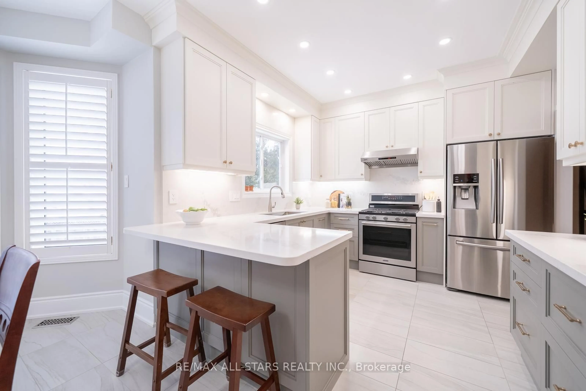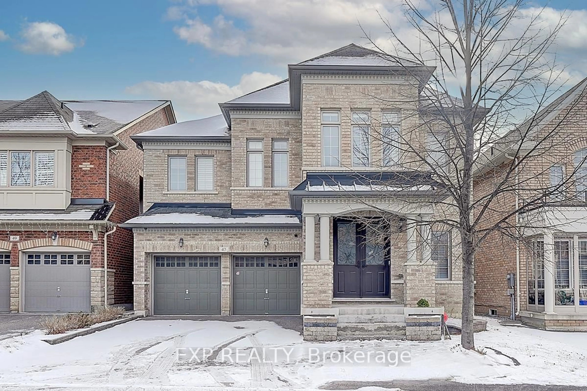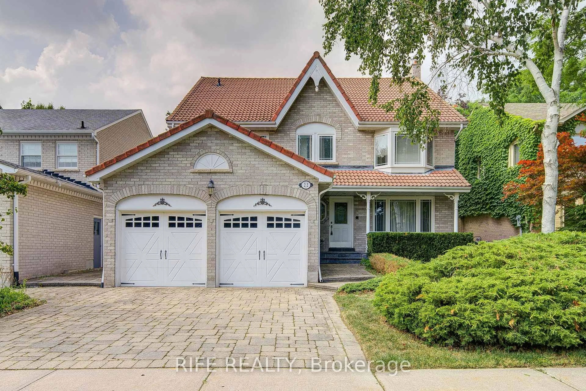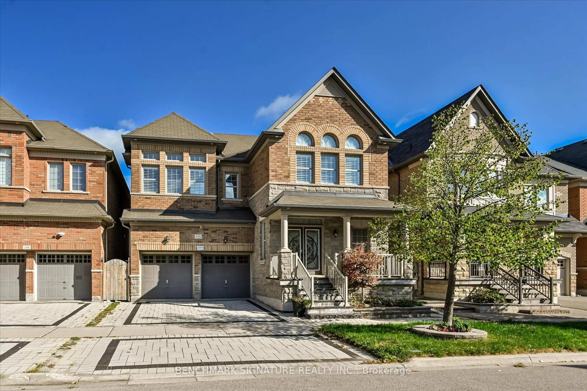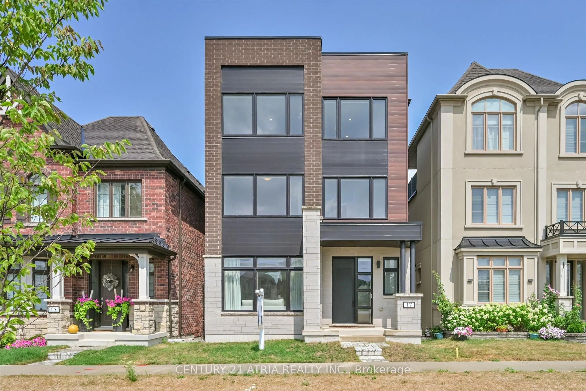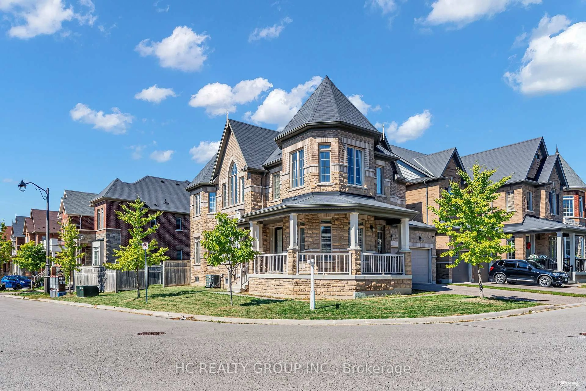A beautifully renovated Regalcraft 4-bedroom detached home, gracefully situated on a tranquil inner crescent within a larger crescent and nestled in the coveted Wismer Commons community * over 3000 sqft (Legacy Wismer 2 Lyon) plus 9 ft ceilings basement * large south exposure backyard * fresh new painting * 4 nice sized bedrooms * 9 ft ceilings on main floor, 10 ft ceiling library * rarely offered 2 family rooms design, upper level family room(12 ft ceiling) walk out to large covered balcony * smooth ceilings thru-out * upgraded cabinets, ceramic backsplash & granite countertop in family sized kitchen * new pot lights * oak staircase * espresso oak hardwood floor In living/dining/library/2 family rooms & 2nd floor hallway * wired Internet cables * frameless glass shower in 5 pcs primary bedroom ensuite * extra large windows bring ample natural light into open & airy high ceilings basement * fully fenced sunny backyard perfect to gardening * long driveway * steps to parks & schools * walking distance to the Go station, Shoppers Drug Mart, Food Basics, Home Depot, PetSmart, banks & restaurants. **EXTRAS** Top ranking Donald Cousens PS(231/3021) & Bur Oak HS(23/746) * newer roof(2023) * well-maintained by original owner * very friendly & safe neighbourhood * absolutely ready to move in!
Inclusions: All existing ELFs & window coverings, S/S fridge, S/S stove, S/S dishwasher(as-is), S/S microwave, S/S rangehood, washer & dryer, water softener, central air condition, GDO w/remote
