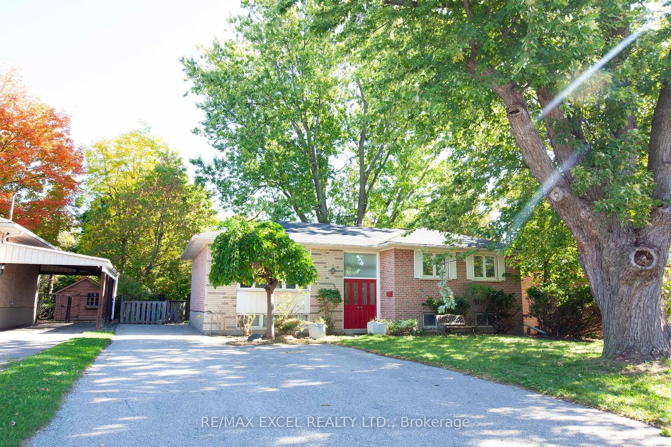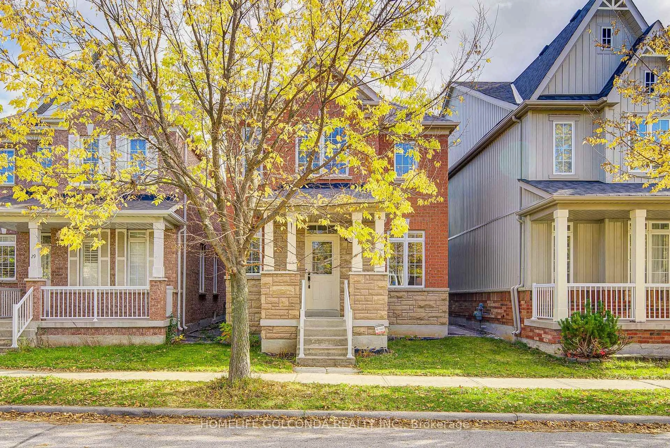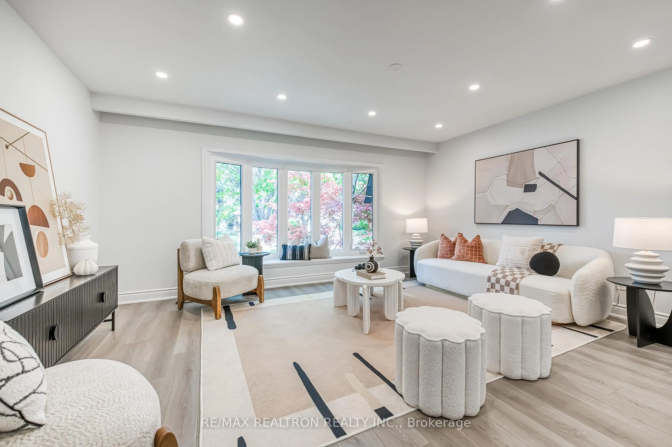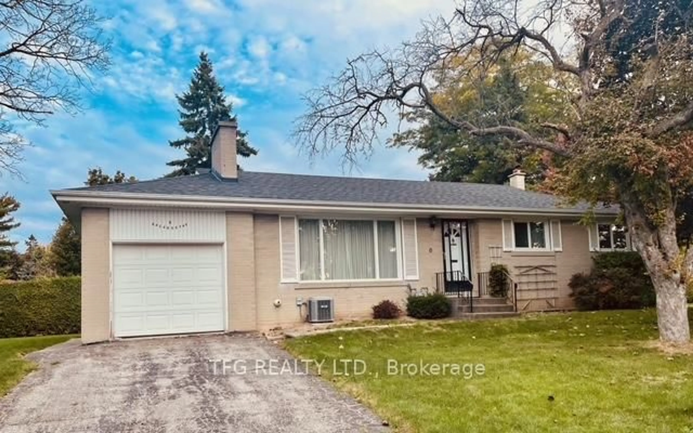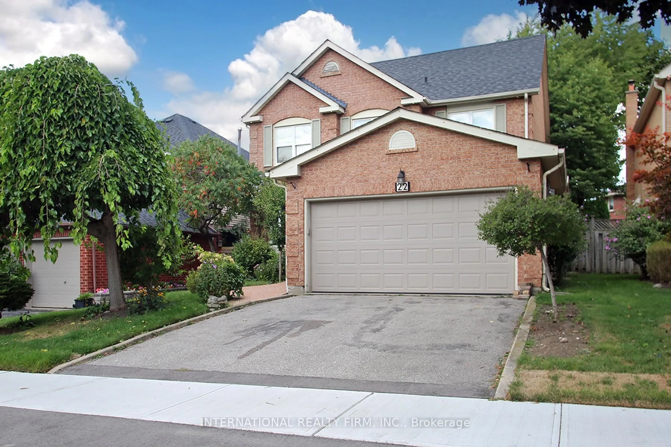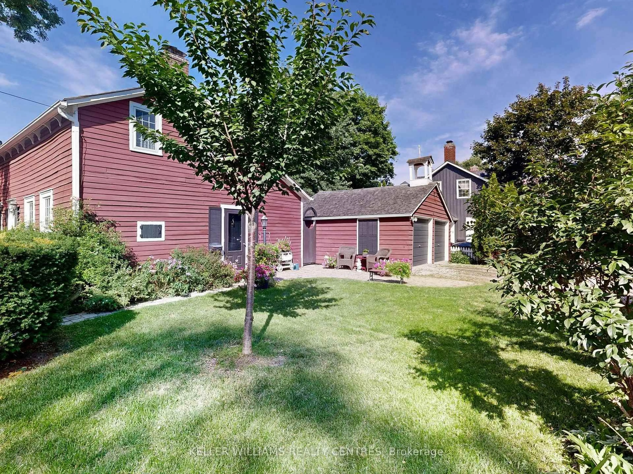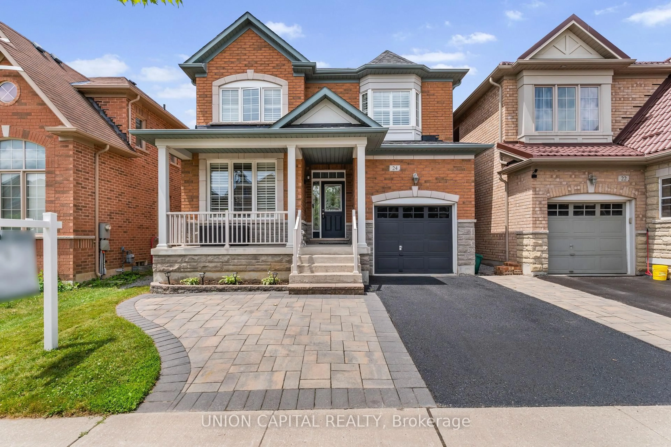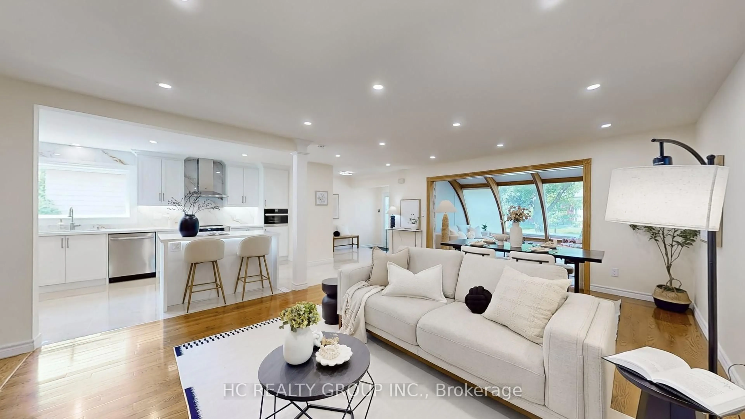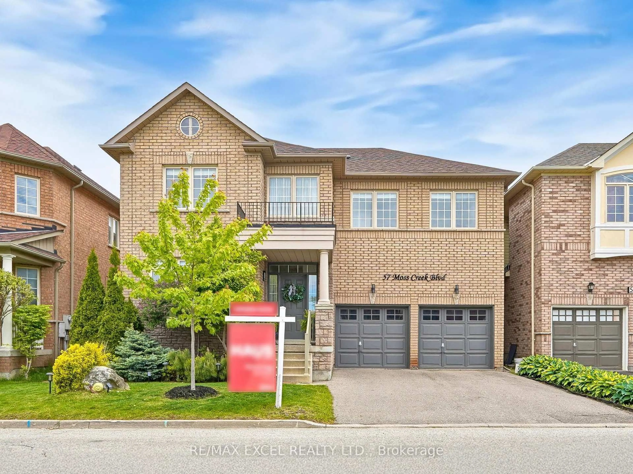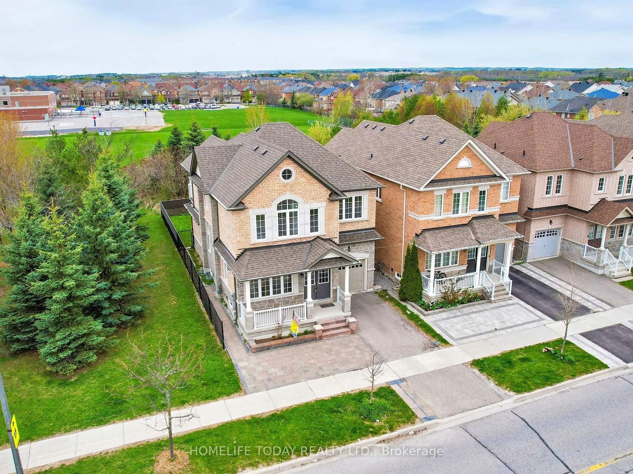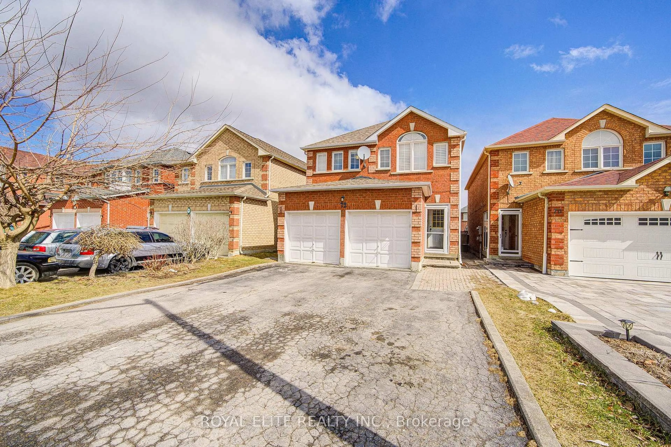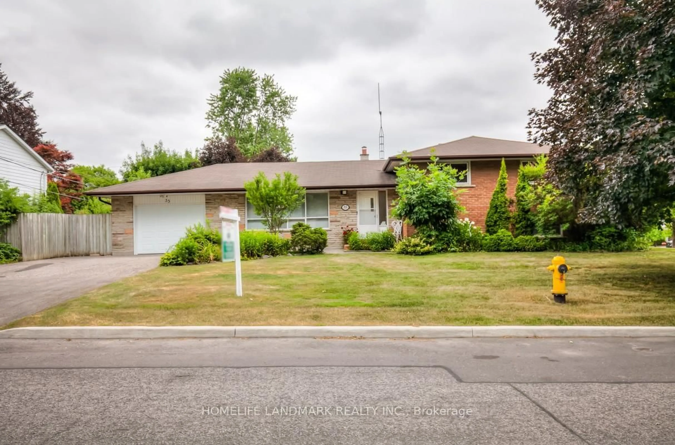Beautifully Maintained Detached Home in Prestigious Wismer Community! This stunning 3+1 bedroom home is nestled in one of Markham's most sought-after school zones Bur Oak Secondary School and Donald Cousens Public School. Thoughtfully updated, the home features 3-year-new laminate flooring throughout the main and second floors, a renovated staircase, and modernized upstairs bathrooms. Enjoy the bright, open-concept living and dining areas ideal for both family life and entertaining. The eat-in kitchen opens to a private backyard, perfect for summer enjoyment. The finished basement offers incredible versatility with a full kitchen, bedroom, 3-piece bath, and a spacious living area perfect for in-laws, guests, or rental potential. Located just minutes from top schools, parks, Mount Joy GO Station, and shopping, this home truly has it all. Don't miss your chance to own this perfect blend of comfort, style, and location! A Must-See Book Your Showing Today!
Inclusions: Existing: Two Stainless Steel Fridges, Two Stoves, Dishwasher, Washer And Dryer, All Electric Light Fixtures, Window Coverings, Garage Door Opener,
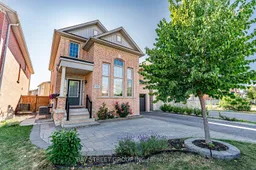 35
35

