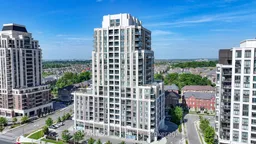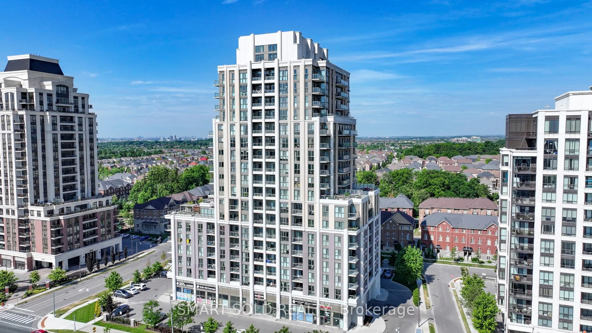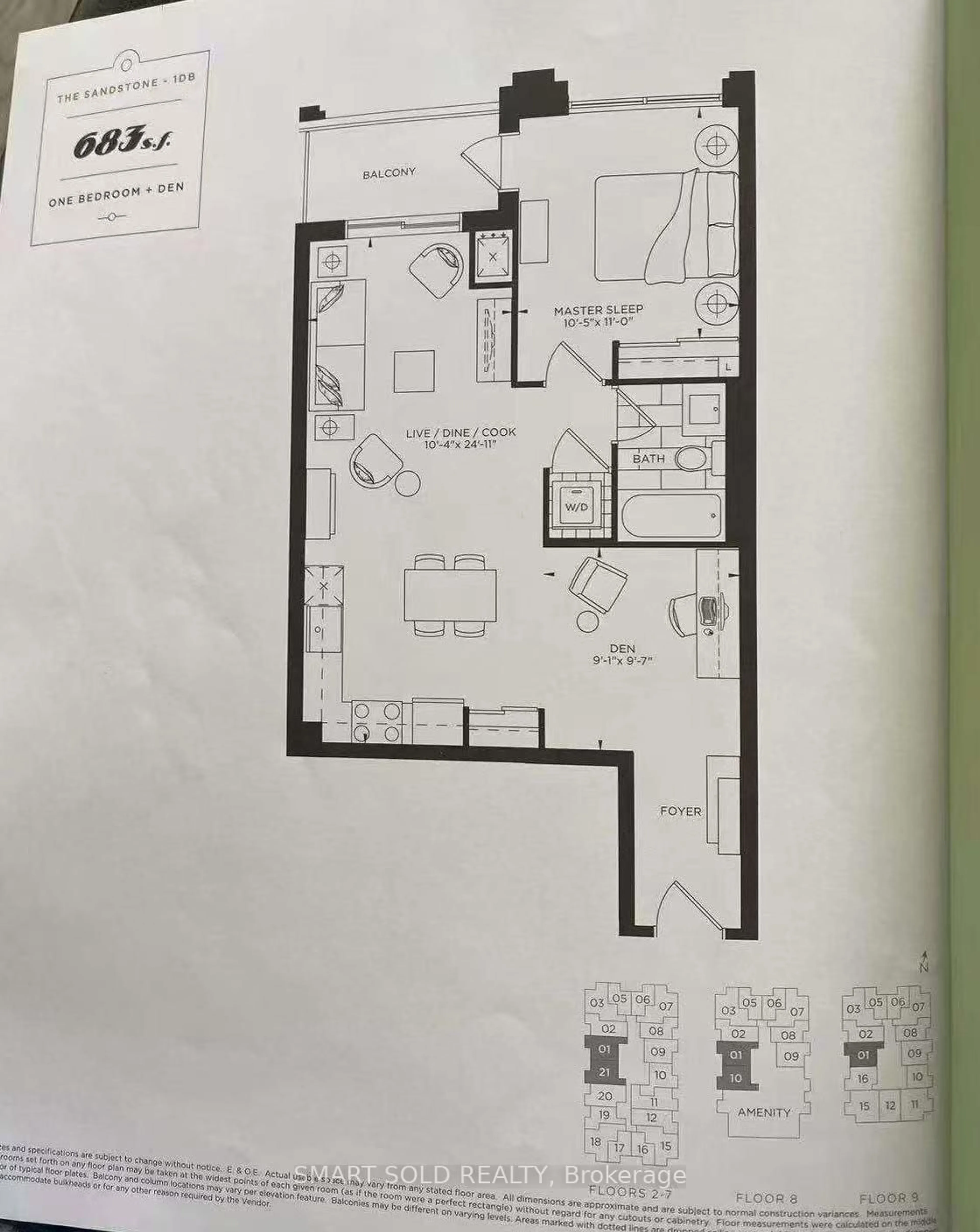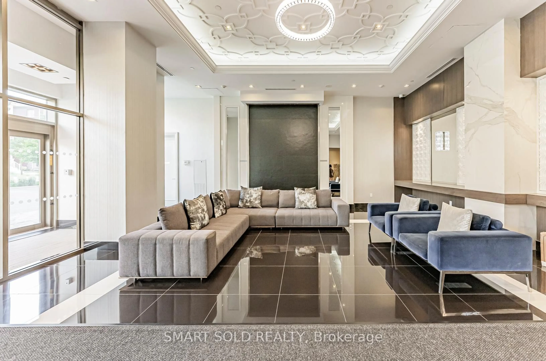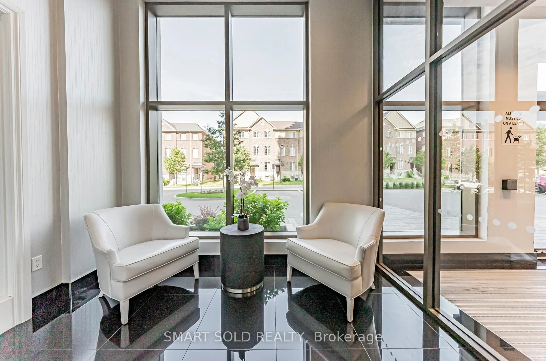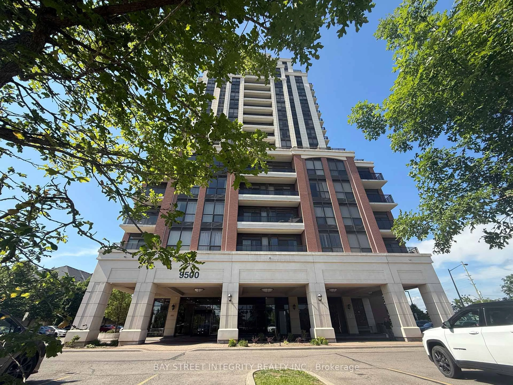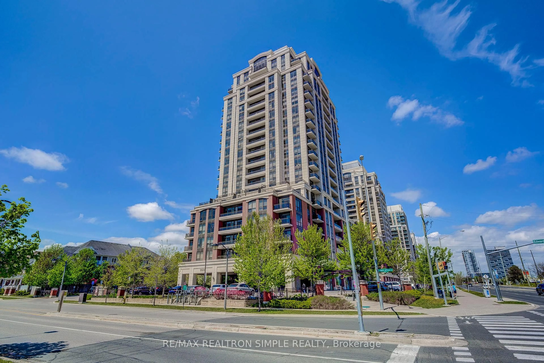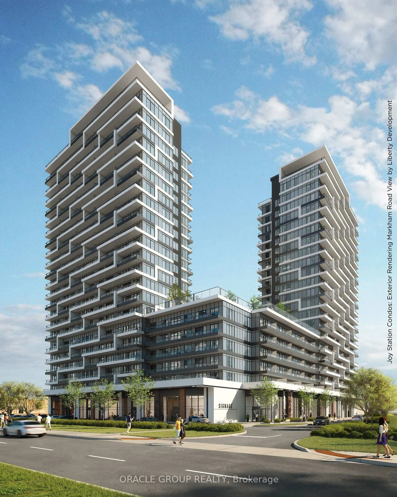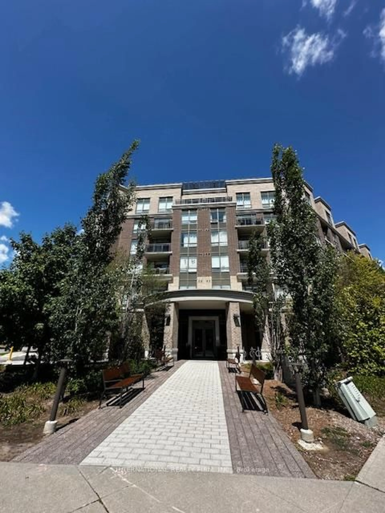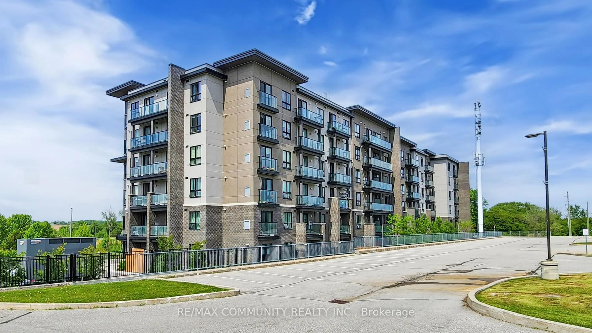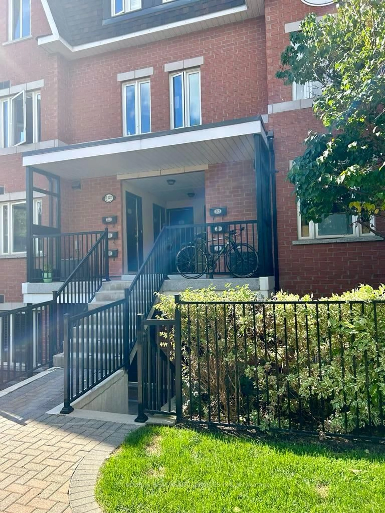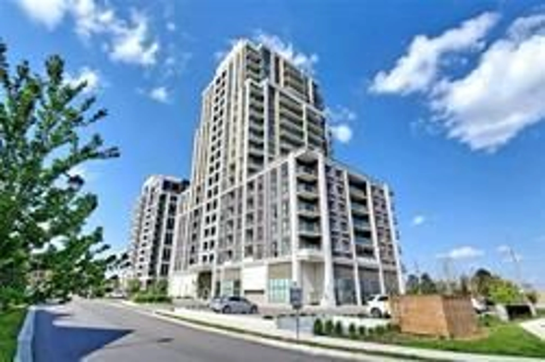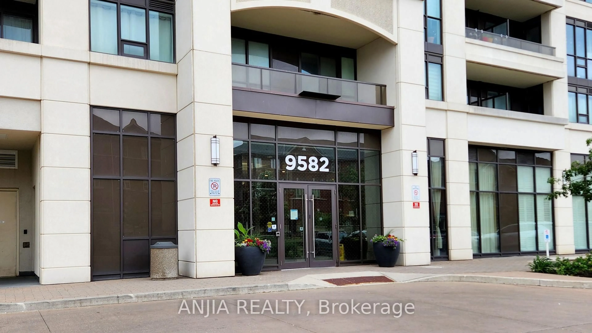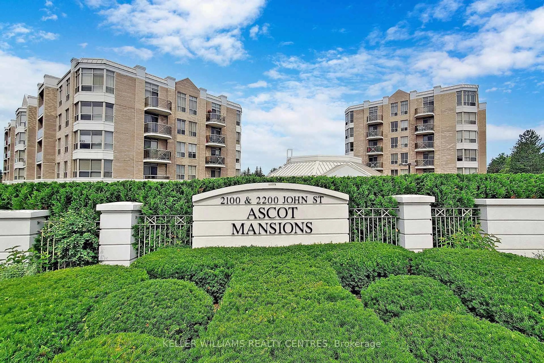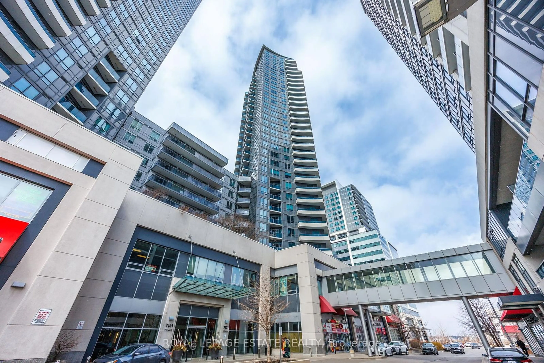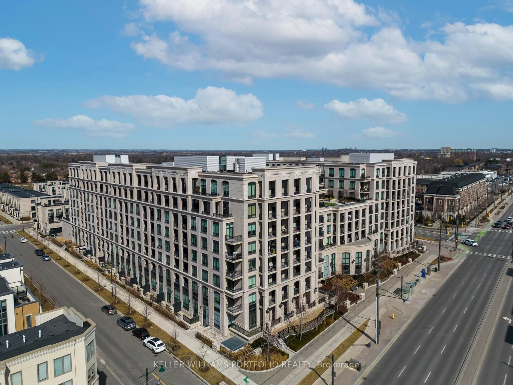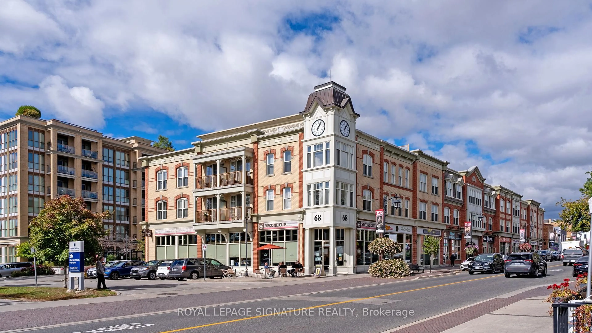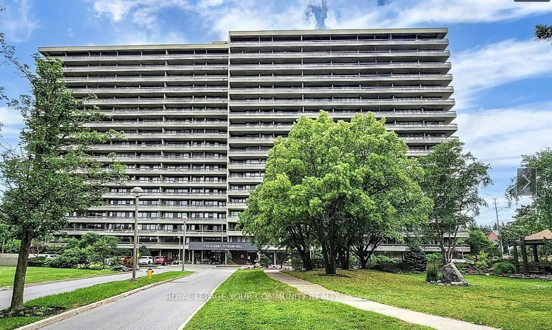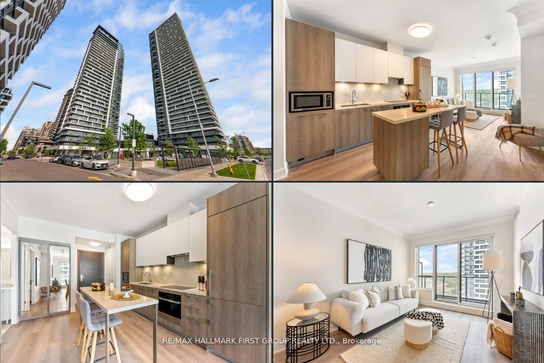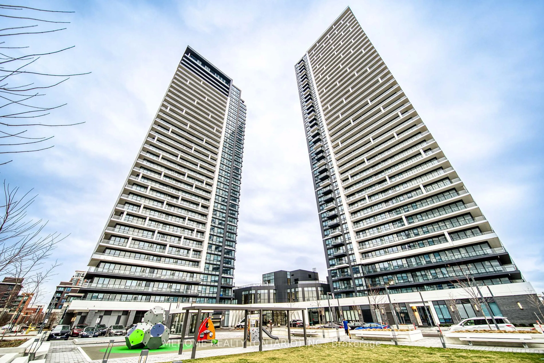9560 Markham Rd #810, Markham, Ontario L6E 0H8
Contact us about this property
Highlights
Estimated valueThis is the price Wahi expects this property to sell for.
The calculation is powered by our Instant Home Value Estimate, which uses current market and property price trends to estimate your home’s value with a 90% accuracy rate.Not available
Price/Sqft$771/sqft
Monthly cost
Open Calculator

Curious about what homes are selling for in this area?
Get a report on comparable homes with helpful insights and trends.
+3
Properties sold*
$760K
Median sold price*
*Based on last 30 days
Description
Bright and spacious 1+1 bedroom suite with 9-ft ceilings and unobstructed west-facing views. Features a modern open-concept kitchen with stainless steel appliances, laminate flooring throughout, and ensuit laundry. Walk-out balcony accessible from both the living room and bedroom. Includes 1 parking and 1 locker. Offers great potential to convert into a 2nd bedroom for added rental income. Hotel-style amenities: gym, patio, party room, guest suites, and ample visitor parking. Prime location -steps to Mount Joy GO Station, top schools like Bur Oak Secondary, parks, dining, and shopping. Perfect for first-time buyers or investors. Extras: Whirlpool fridge, LG stove (2023), range hood (2022), Bosch dishwasher (2023), Whirlpool washer & dryer, all window coverings and light fixtures.
Property Details
Interior
Features
Main Floor
Living
3.15 x 7.6Large Window / West View / W/O To Balcony
Dining
3.15 x 7.6Open Concept / Laminate / Track Lights
Kitchen
3.15 x 7.6Modern Kitchen / Granite Counter / Stainless Steel Appl
Primary
3.18 x 3.35Laminate / West View / W/O To Balcony
Exterior
Features
Parking
Garage spaces 1
Garage type Underground
Other parking spaces 0
Total parking spaces 1
Condo Details
Inclusions
Property History
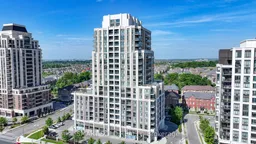 50
50