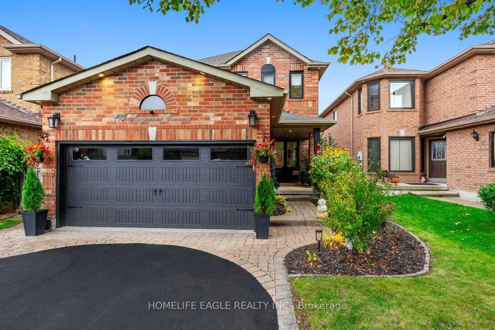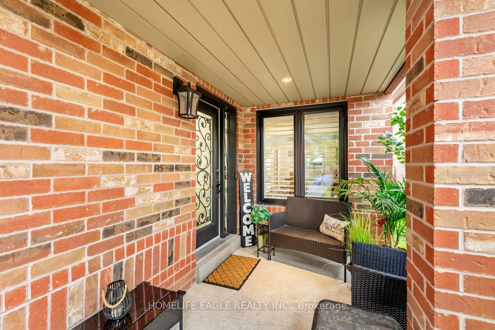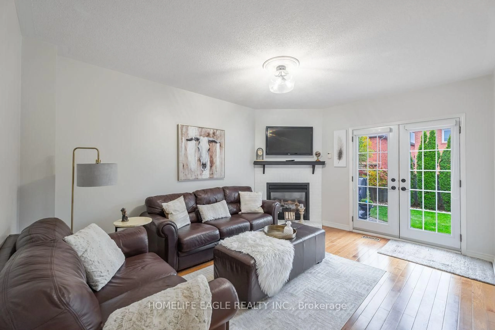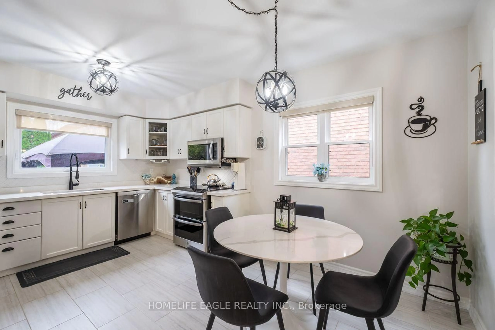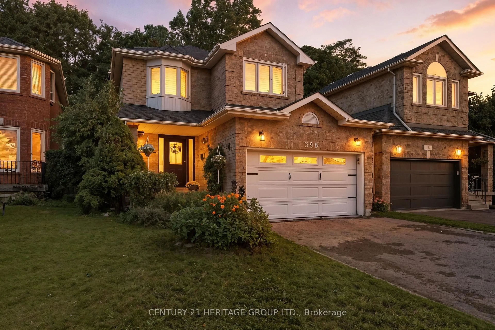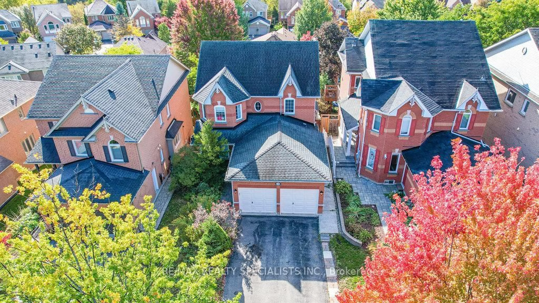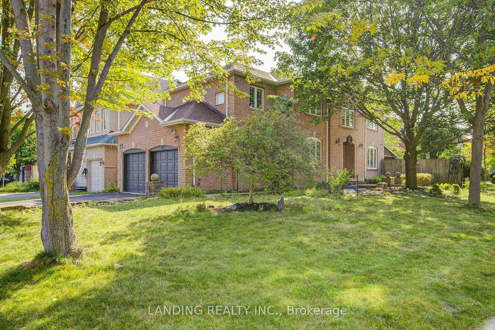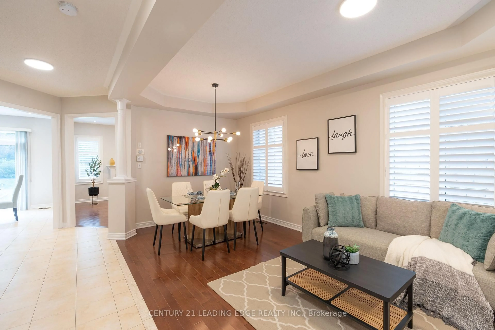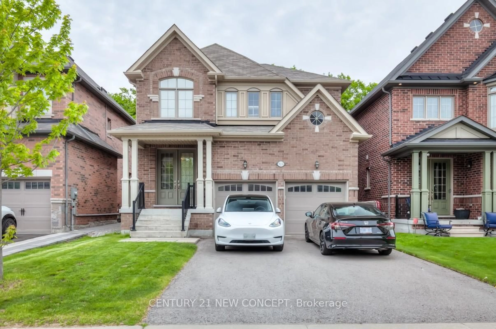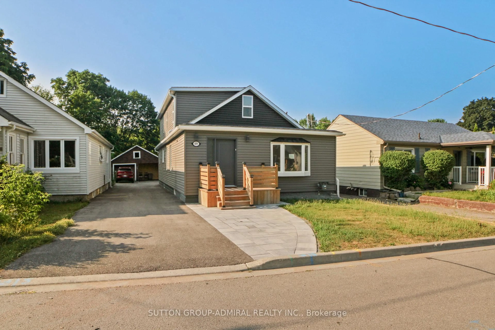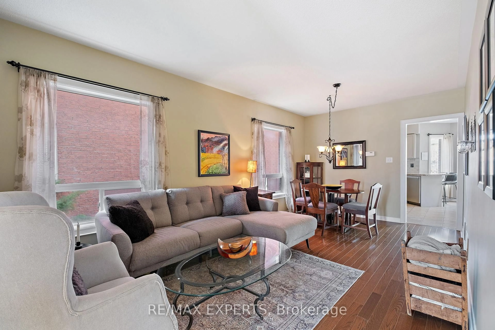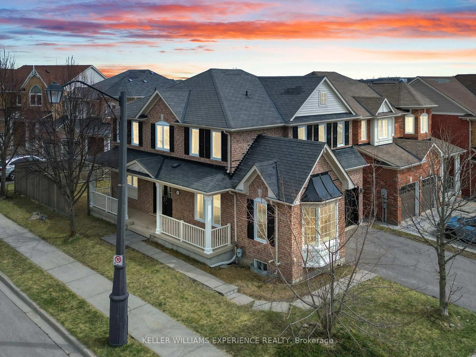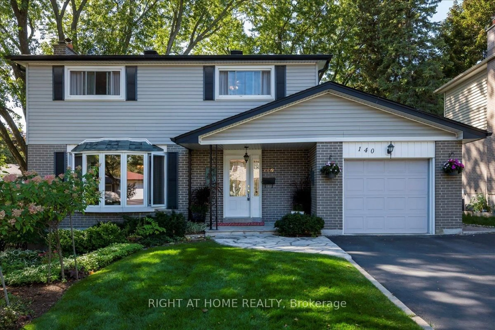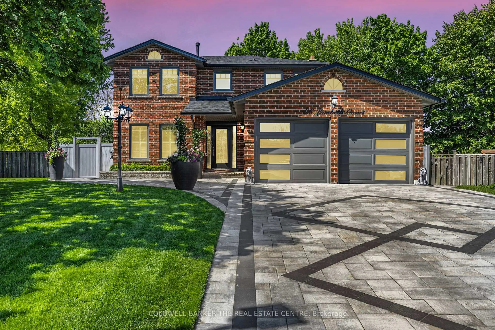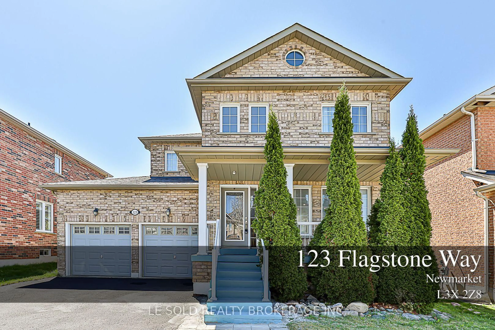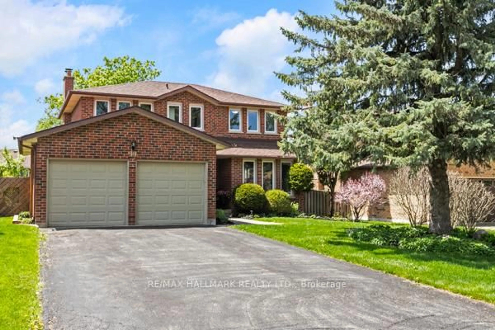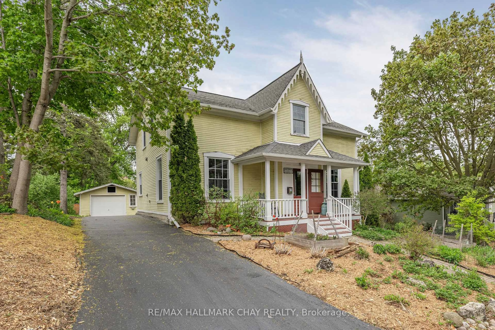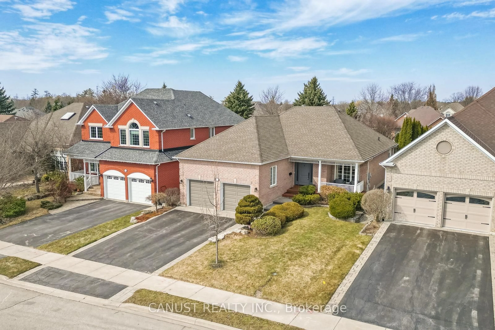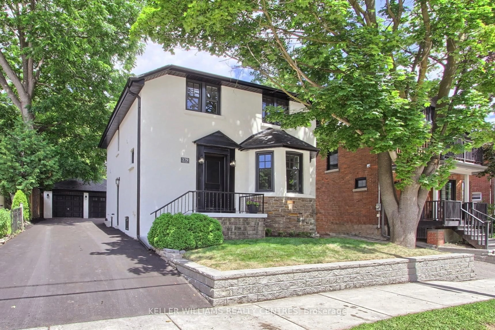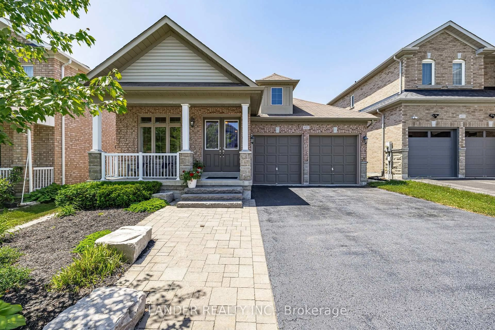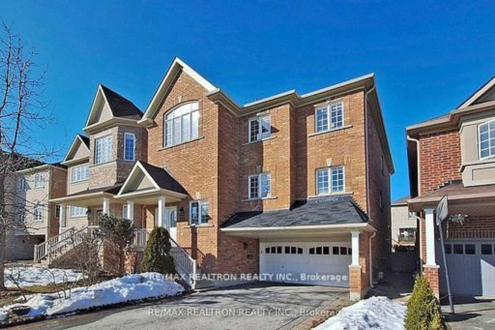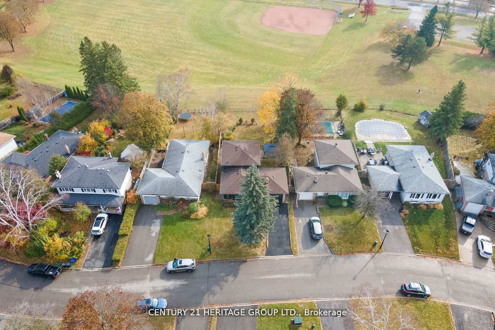114 Surgeoner Cres, Newmarket, Ontario L3X 2L2
Contact us about this property
Highlights
Estimated valueThis is the price Wahi expects this property to sell for.
The calculation is powered by our Instant Home Value Estimate, which uses current market and property price trends to estimate your home’s value with a 90% accuracy rate.Not available
Price/Sqft$404/sqft
Monthly cost
Open Calculator

Curious about what homes are selling for in this area?
Get a report on comparable homes with helpful insights and trends.
+51
Properties sold*
$1.2M
Median sold price*
*Based on last 30 days
Description
The Perfect 4 Bedroom 4 Bathroom Detached Home In A Family Friendly Community. * Private Cres * Rare 127 Ft Deep Pool Sized Ultra Private Backyard Oasis With Sunny Southern Exposure * Professionally Interlocked And Landscaped Front And Backyard With Hot Tub And Gazebo + Gas BBQ Hookup * Beautiful All Brick Curb Appeal * Expansive Modern High Efficiency Windows Throughout * 4 Car Parking On Driveway No Sidewalk * Large Covered Front Porch * New Garage Door * Direct Access To Home From 2 Car Garage * 9 Ft Ceilings On Main Floor With Custom Light Fixtures * Premium Hardwood Floors * Large Front Foyer With Double Coat Closet * Chef's Kitchen With Quartz Countertops * Tall White Cabinetry With Modern Hardware * Ceramic Tile Backsplash * High End Stainless Steel Appliances & Undermount Sink * Heated Floors In 3 Bathrooms * Gas Fireplace In Family Room With Double Door Walkout To Backyard * Spacious Living And Dining Area With California Shutters * Hardwood Steps With Roth Iron Pickets * Large Primary Bedroom With 4Pc Spa Like Ensuite With Heated Floors * Stand Up Glass Shower With Modern Fixtures * Spacious Walk In Closet * Large Closets In All 4 Bedrooms * Professionally Finished Basement Offering Potential In-Law Capability * Gas Fireplace + Oversized Windows * Full Kitchenette * Pot Lights * 4 Pc Bath + Enclosed Room Currently Housing A Bed * Plenty Of Storage + Cold Cellar * Roof, Windows, And Utilities All Recently Replaced And Upgraded * Central Vac & Water Softener * Location Location Location! * Steps From The Yonge Street Corridor, * Clearmeadow Public School, * St. Nicholas Catholic Elementary School, Sir William Secondary School, * Ray Twinney Recreation Complex, * Upper Canada Mall, * Restaurants, * Transit And Much More! Don't Miss!!
Property Details
Interior
Features
Main Floor
Family
4.58 x 3.66Gas Fireplace / W/O To Yard / hardwood floor
Living
3.66 x 3.66hardwood floor / Large Window / Combined W/Dining
Dining
3.66 x 3.66hardwood floor / Large Window
Kitchen
4.88 x 3.66O/Looks Backyard / Quartz Counter / Stainless Steel Appl
Exterior
Features
Parking
Garage spaces 2
Garage type Attached
Other parking spaces 4
Total parking spaces 6
Property History
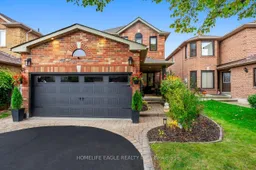 26
26