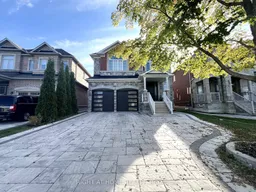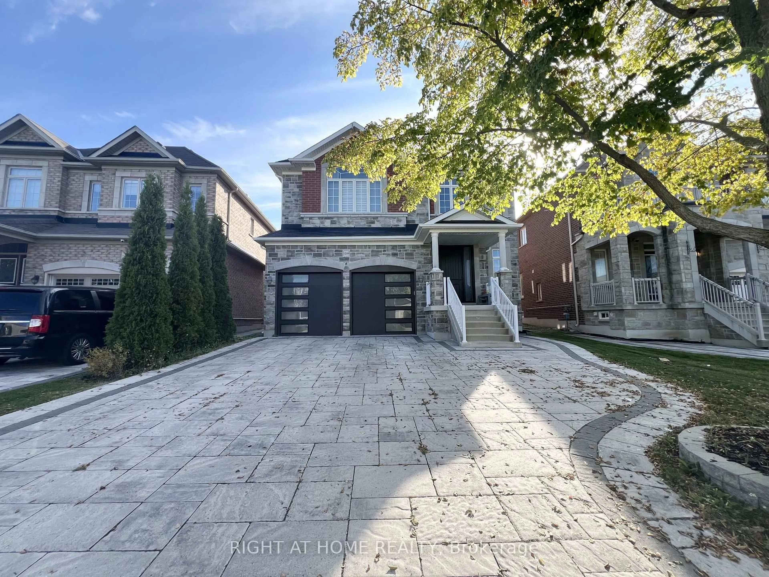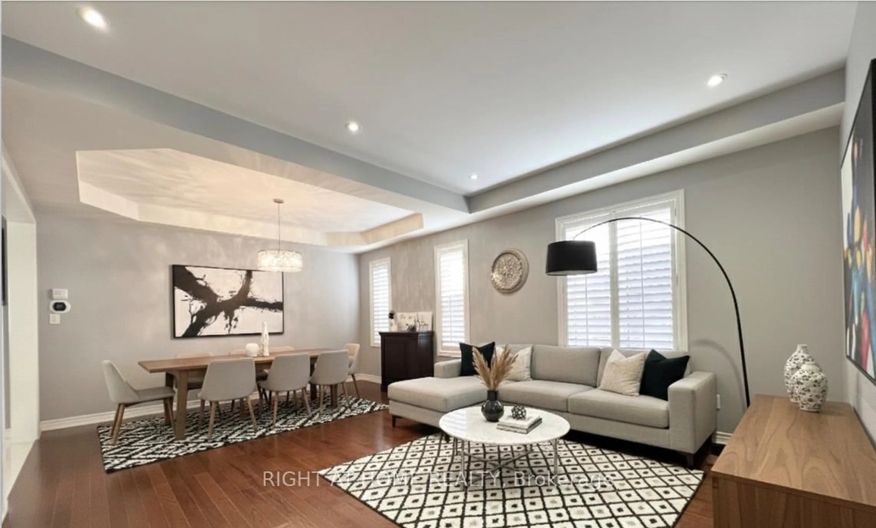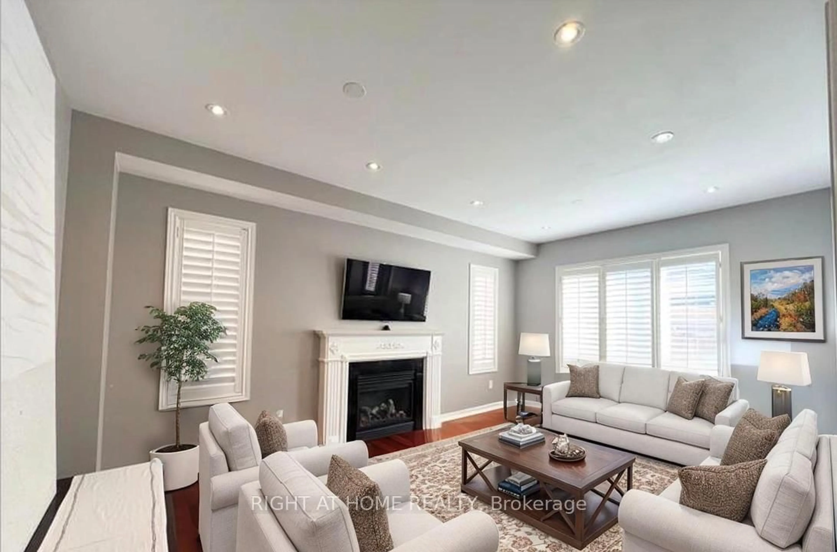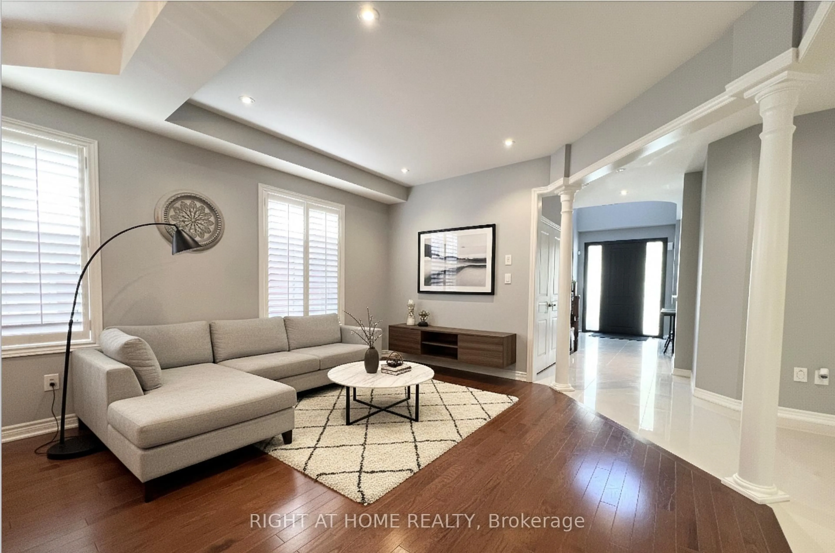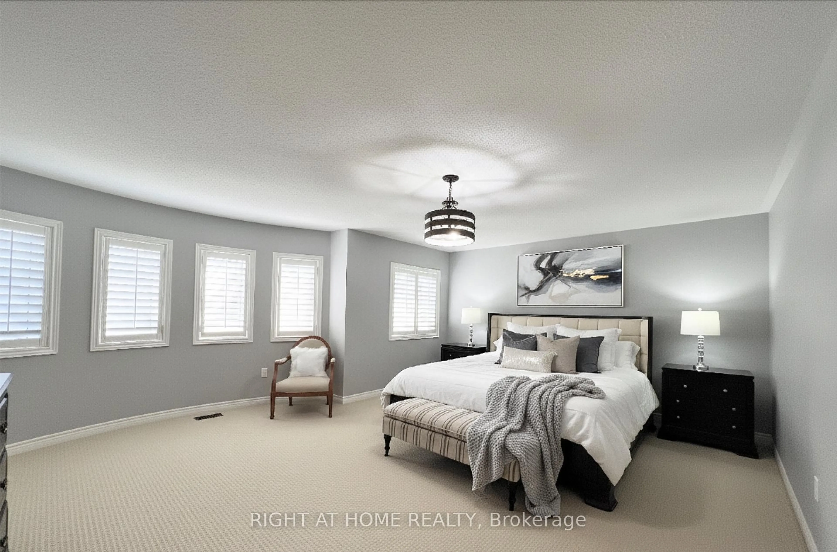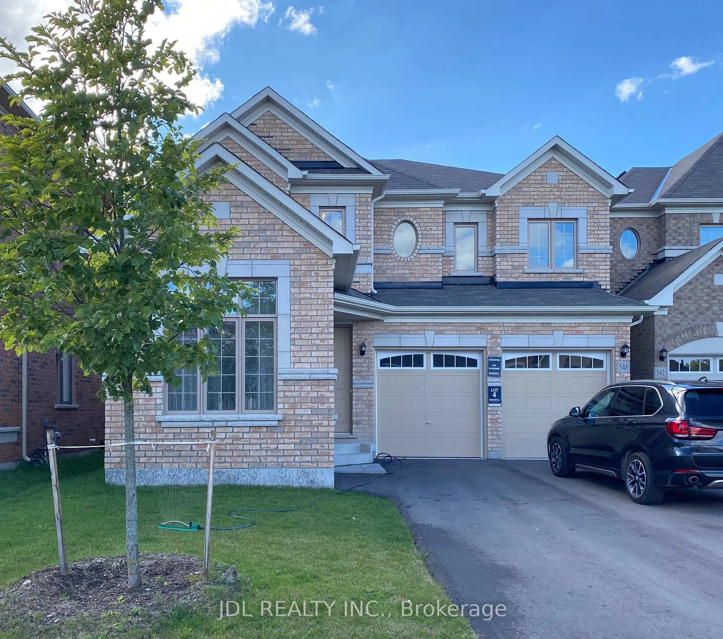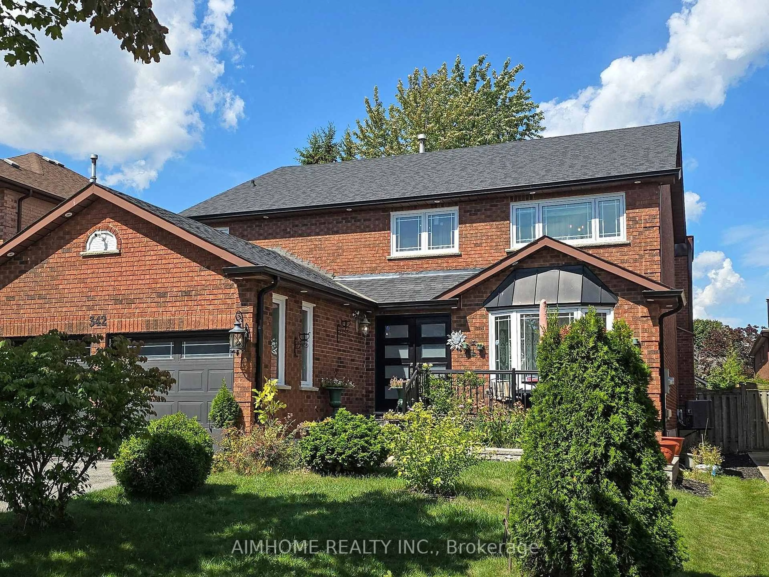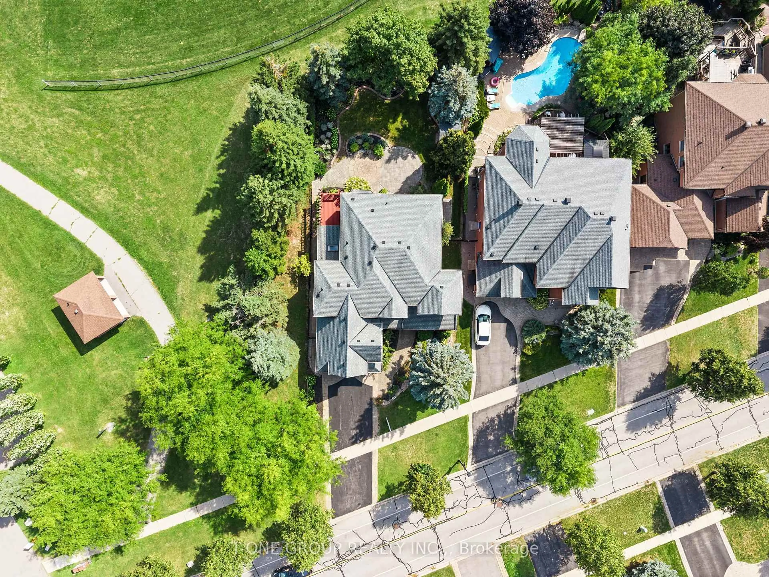1209 McTavish Dr, Newmarket, Ontario L3X 0A9
Contact us about this property
Highlights
Estimated valueThis is the price Wahi expects this property to sell for.
The calculation is powered by our Instant Home Value Estimate, which uses current market and property price trends to estimate your home’s value with a 90% accuracy rate.Not available
Price/Sqft$429/sqft
Monthly cost
Open Calculator

Curious about what homes are selling for in this area?
Get a report on comparable homes with helpful insights and trends.
*Based on last 30 days
Description
Discover this beautifully maintained two-storey detached home in the sought-after Copper Hills / Stonehaven-Wyndham neighbourhood of Newmarket on a pie shaped lot. Four (4) spacious bedrooms and 3.5 bathrooms, this residence offers a perfect balance of style, comfort and family-friendly living. Interior Highlights: Sun-filled rooms throughout, enhanced by modern pot-lights and California shutters. A bright open-concept kitchen featuring granite counters, upgraded porcelain flooring, centre island and a breakfast nook overlooking the backyard. Main floor library/office with elegant French doors-an ideal space for working or reading. Convenient main-floor laundry/mud-room with access to the garage. Tranquil primary suite upstairs with walk-in closet and luxurious 4-piece ensuite. Exterior & Lot Features: Upgrades include a modern entry door and garage doors (2024) and freshly installed interlocking driveway/sidewalk (2023). The backyard is beautifully suited for family gatherings and outdoor enjoyment. Location & Lifestyle Positioned minutes from Highway 404, parks, trails, community centres, supermarkets, and dining. You'll have all essentials within easy reach. Located within the catchment of top-ranking schools offering both English and French Immersion programs-ideal for families. Located in a quiet, established family oriented neighbourhood known for its amenities, green space, and community spirit. Why You'll Love It --- this home combines sophisticated finishes, thoughtful layout and an enviable location. Whether you've got school-age children, frequently work from home, or simply want a refined, move-in ready home where you can entertain and unwind.
Property Details
Interior
Features
2nd Floor
3rd Br
3.71 x 3.68Closet / Casement Windows / California Shutters
4th Br
4.93 x 3.354 Pc Ensuite / W/I Closet / Casement Windows
Primary
5.79 x 3.654 Pc Ensuite / W/I Closet / Casement Windows
2nd Br
4.26 x 3.65Closet / Casement Windows / California Shutters
Exterior
Features
Parking
Garage spaces 2
Garage type Built-In
Other parking spaces 5
Total parking spaces 7
Property History
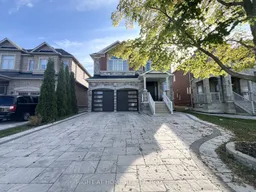 9
9