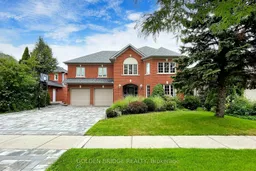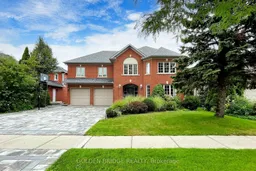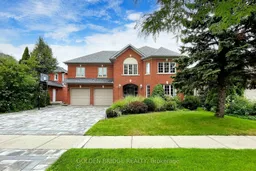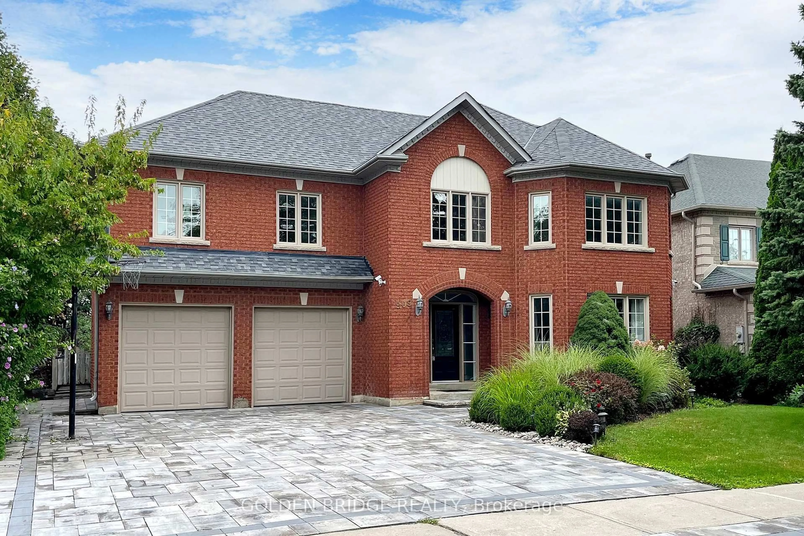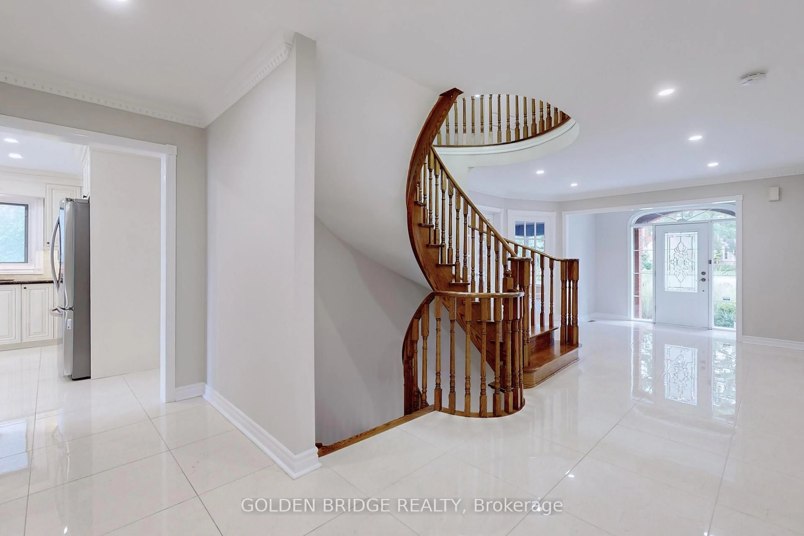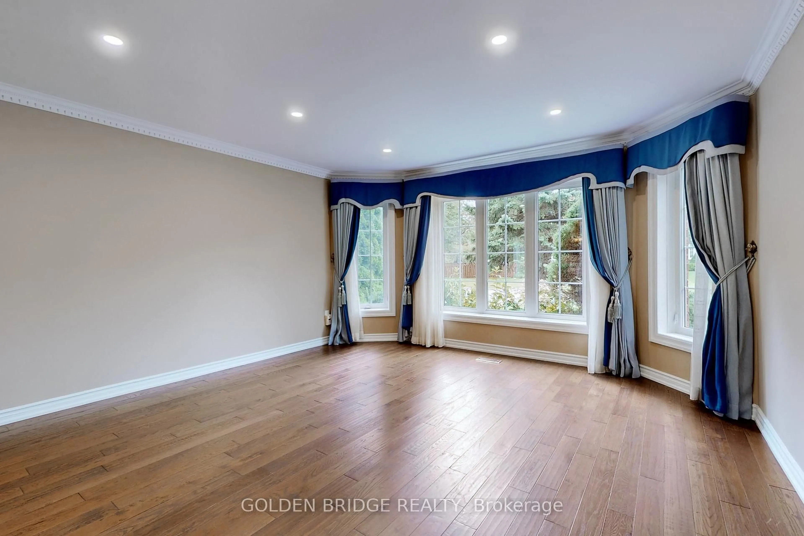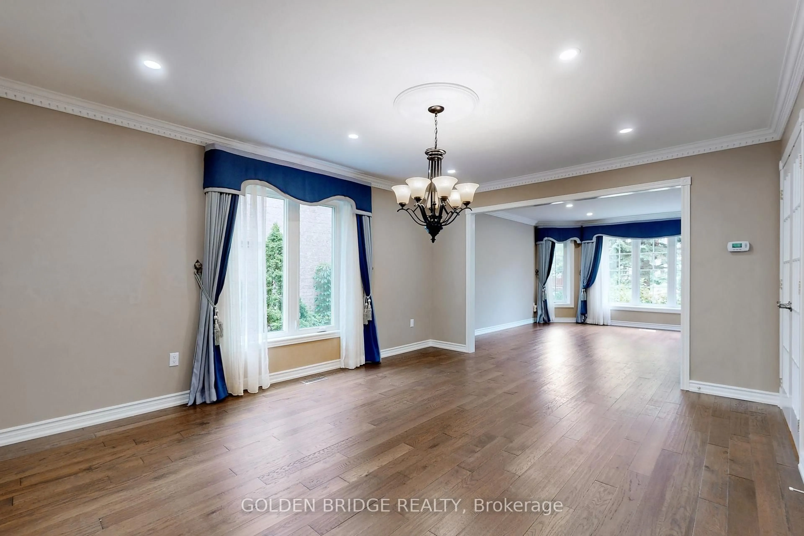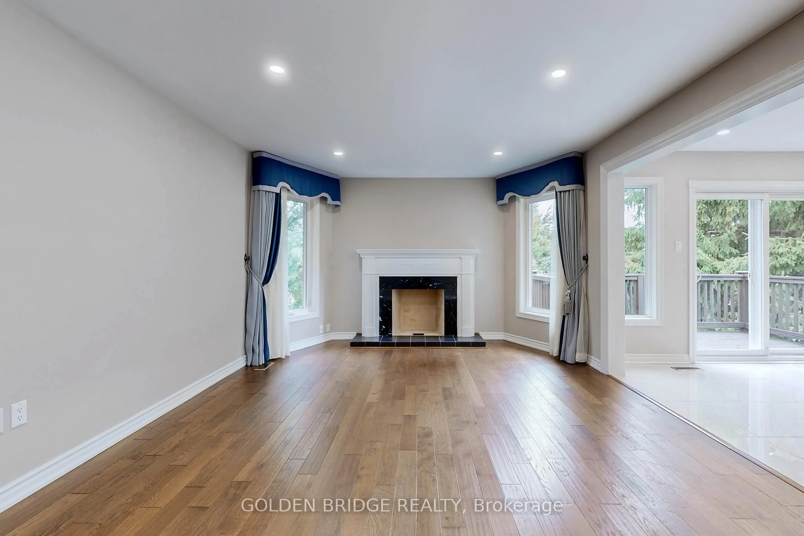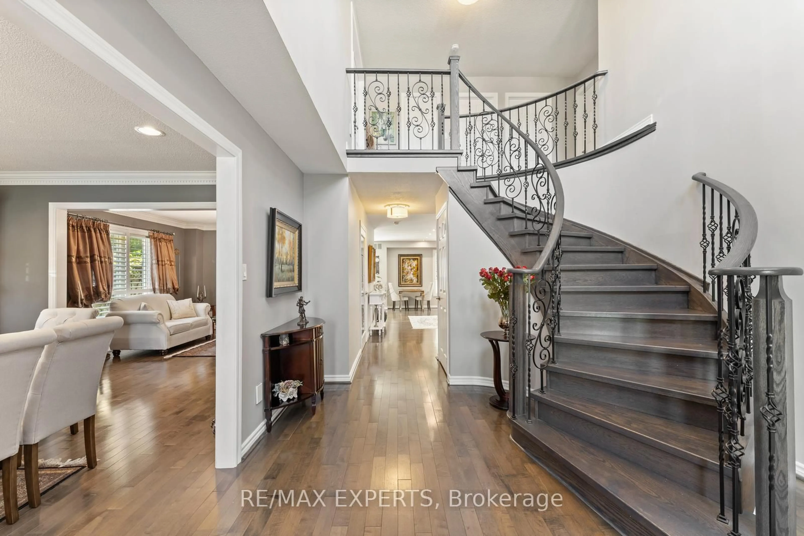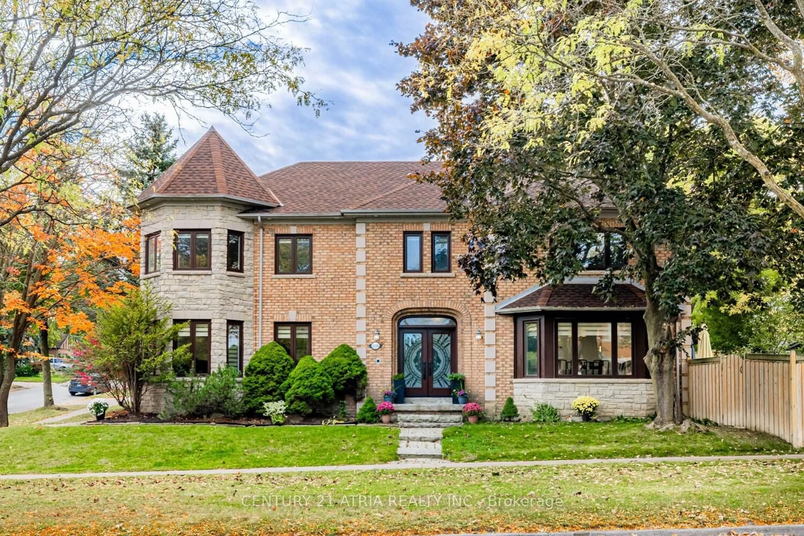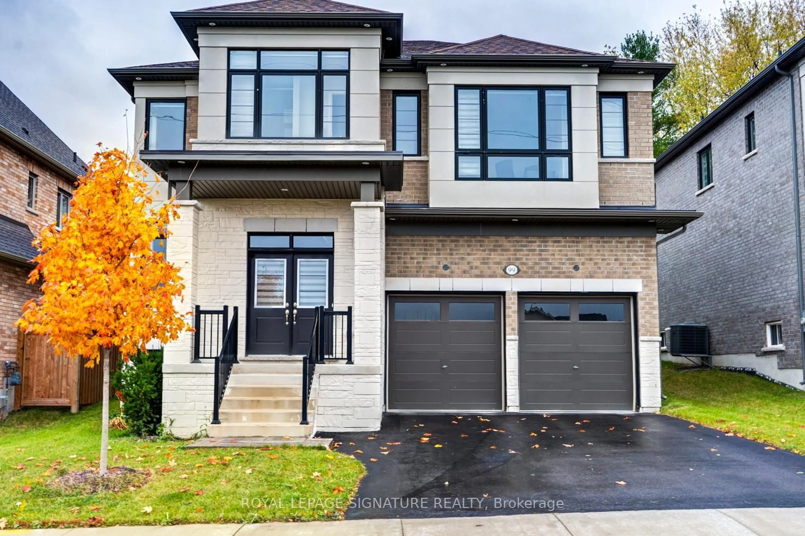909 Stonehaven Ave, Newmarket, Ontario L3X 1P2
Contact us about this property
Highlights
Estimated valueThis is the price Wahi expects this property to sell for.
The calculation is powered by our Instant Home Value Estimate, which uses current market and property price trends to estimate your home’s value with a 90% accuracy rate.Not available
Price/Sqft$446/sqft
Monthly cost
Open Calculator
Description
New decorations & Majestic Detached Home on Prestigious Stonehaven Community. 5+2 bed rooms, Luxurious curtain and screening on all windows,Hardwood Floor On Main & 2nd Floor. Classic floor tile from entry to Kitchen, Upgraded Light Fixtures. Kitchen with Island & Stainless Steel Appliances. Kitchen walk out balcony, Upgraded All Bathrooms. Pot Lights throughout, Finished Basement with 2 Bedroom, Living Room, Entertainment Room, 3PC Bathroom & Kitchen, basement separate entrance with walk out basement & Large Deck, Overlooking Back Yard, cold room, front yard & back yard sprinkler system, gas connect on balcony and deck for BBQ. 2022 professional & super-wide Interlocking Drive way (2+9 car). Steps to Stonehaven Elementary School Zone & Newmarket High School. Mins to Hwy 404, Parks, Supermarket, Retail And All Other Amenities.
Property Details
Interior
Features
Main Floor
Living
4.85 x 4.57hardwood floor / Crown Moulding / French Doors
Dining
4.87 x 3.96hardwood floor / Crown Moulding / French Doors
Kitchen
6.37 x 3.96Ceramic Floor / Centre Island / Granite Counter
Breakfast
6.37 x 3.96Ceramic Floor / Breakfast Bar / Combined W/Kitchen
Exterior
Features
Parking
Garage spaces 2
Garage type Attached
Other parking spaces 4
Total parking spaces 6
Property History
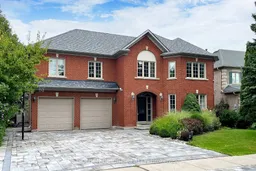 34
34