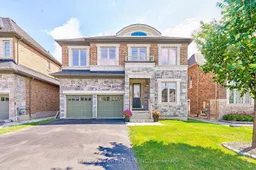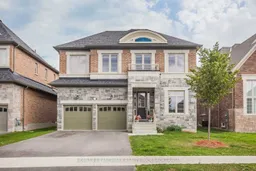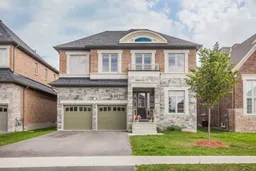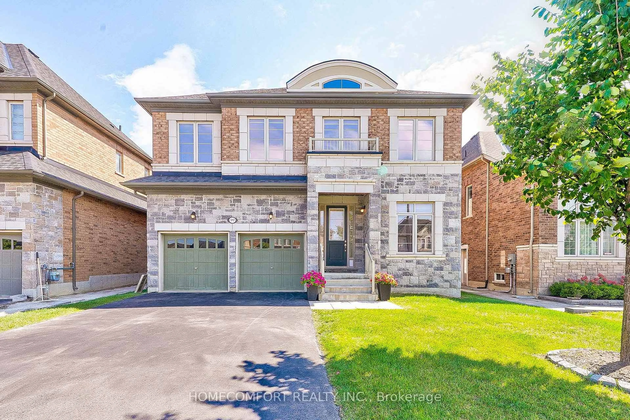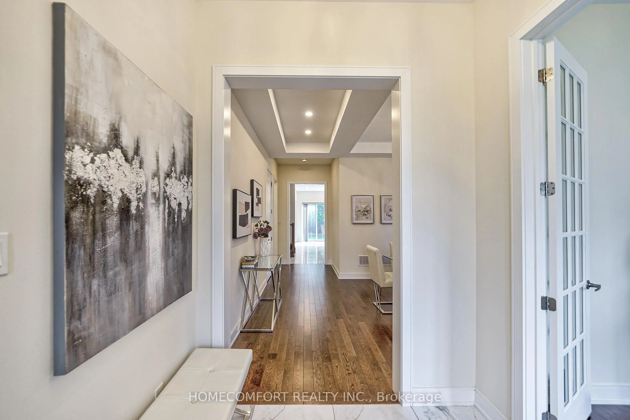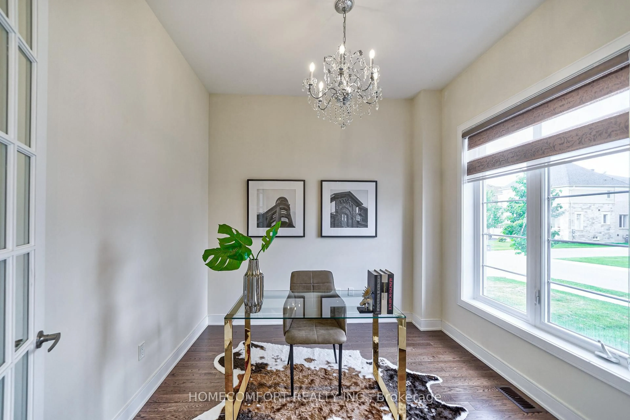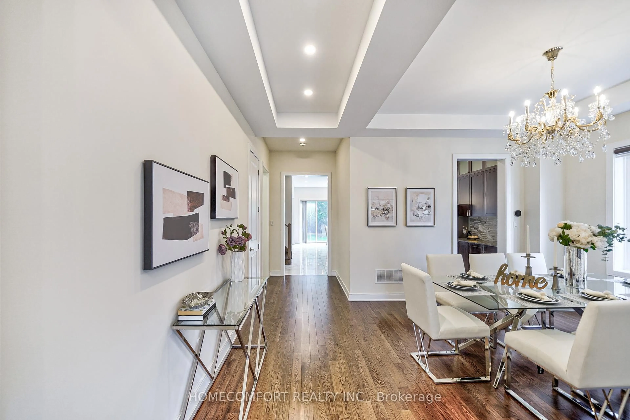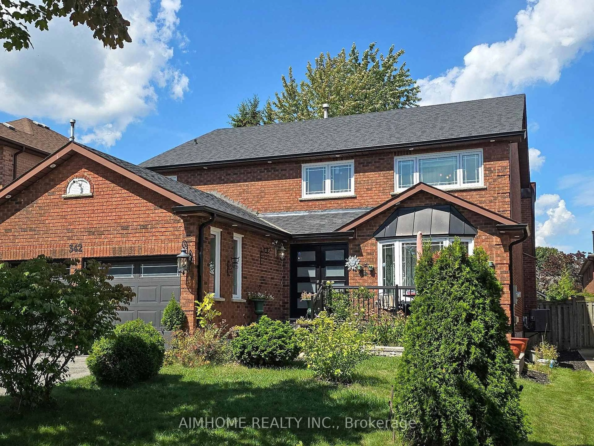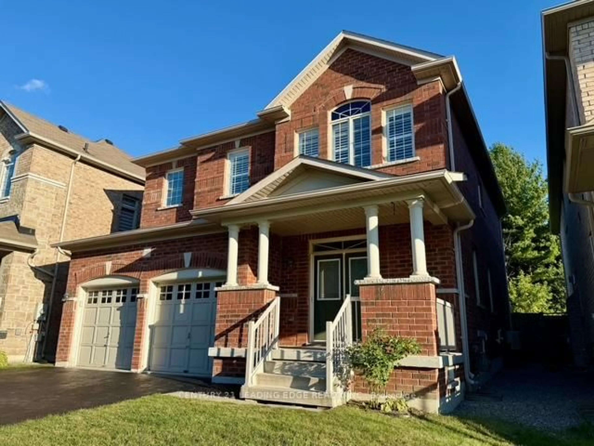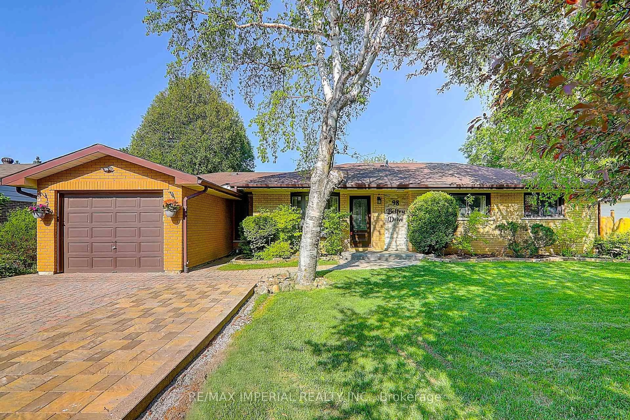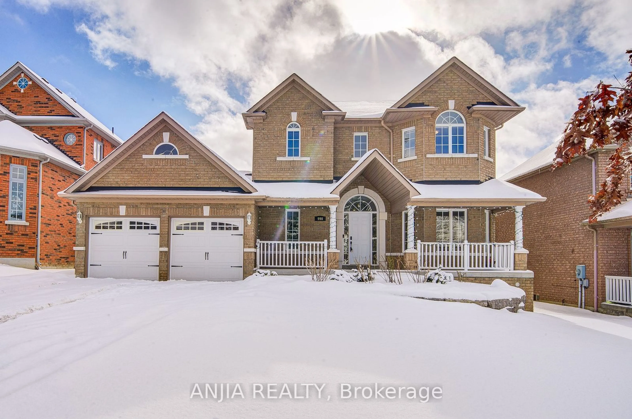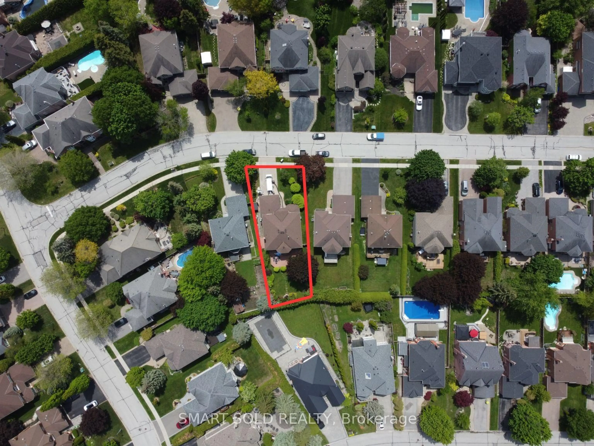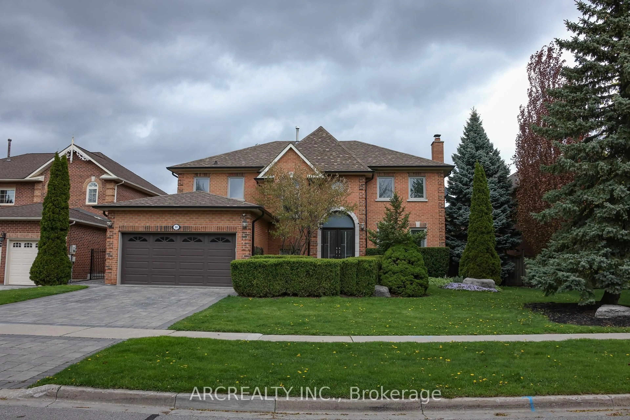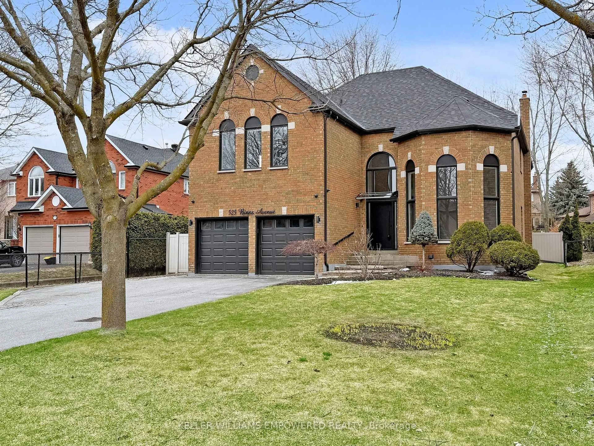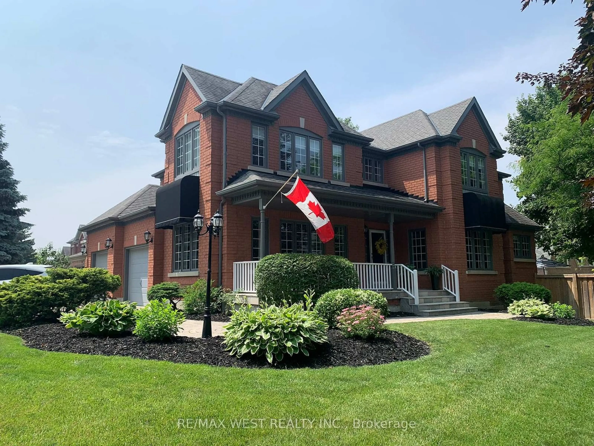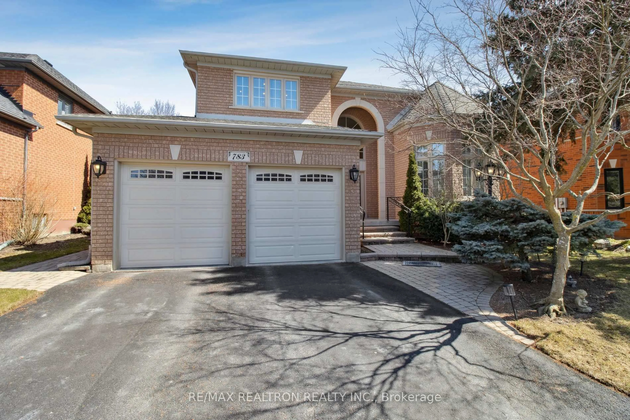99 Mitchell Pl, Newmarket, Ontario L3Y 0C7
Contact us about this property
Highlights
Estimated valueThis is the price Wahi expects this property to sell for.
The calculation is powered by our Instant Home Value Estimate, which uses current market and property price trends to estimate your home’s value with a 90% accuracy rate.Not available
Price/Sqft$476/sqft
Monthly cost
Open Calculator

Curious about what homes are selling for in this area?
Get a report on comparable homes with helpful insights and trends.
+35
Properties sold*
$1.1M
Median sold price*
*Based on last 30 days
Description
Stunning Detached Home In Desirable Family Neighbourhood With Four Generously Sized In-Law Suites And A Sitting Area (originally designed as such, can be converted into a 5th Bedroom if desired) Steps To Upper Canada Mall/Shopping Centre. Nestled in the Prestigious Glenway Estates Community of Newmarket. Close To Mitchell Playground And Just A Short Distance From Ray Twinney Recreation Complex. This Beautiful Home Features: 3680 Sq Ft Above Grand Living Space, Over 200K Upgrade, 10' Ceiling On Main Fl., 9' Ceiling On 2nd Fl. And Basement, Excellent Layout, Open Concept, Smooth Ceilings, Pot Lights, Dazzling Chandeliers And Skylight Sets The Tone for Sophistication. Oak Staircase W/Iron Rod Railing, Hardwood Throughout. A Large Center Island Ideal For Gatherings, And A Well-Designed Pantry With W/I Storage Room. Located In Center Of Newmarket, Mins To Upper Canada Mall, Go Bus, Service Ontario, Hospital, Plaza, Public Transit, School And Park. Perfect for Those Who Appreciate Comfort, Style, And A Premium Lifestyle In One Of Yorks Most Desirable Neighbourhoods. Schedule Your Tour Today and Experience The Elegance And Sophistication. This Home Has To Offer!
Property Details
Interior
Features
Main Floor
Kitchen
16.11 x 12.11Centre Island / Ceramic Floor / Granite Counter
Breakfast
15.81 x 11.29Ceramic Floor / W/O To Yard / Open Concept
Living
19.0 x 15.09hardwood floor / Gas Fireplace / Open Concept
Dining
16.01 x 12.01hardwood floor / Window / Pantry
Exterior
Features
Parking
Garage spaces 2
Garage type Attached
Other parking spaces 4
Total parking spaces 6
Property History
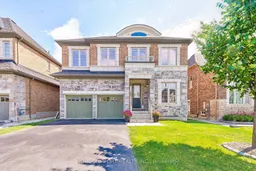 29
29