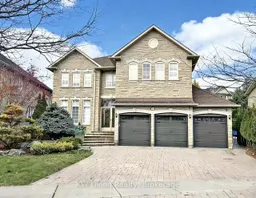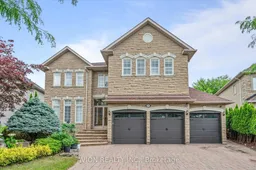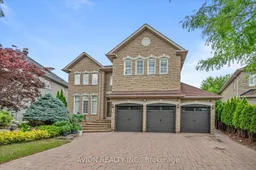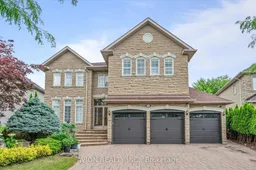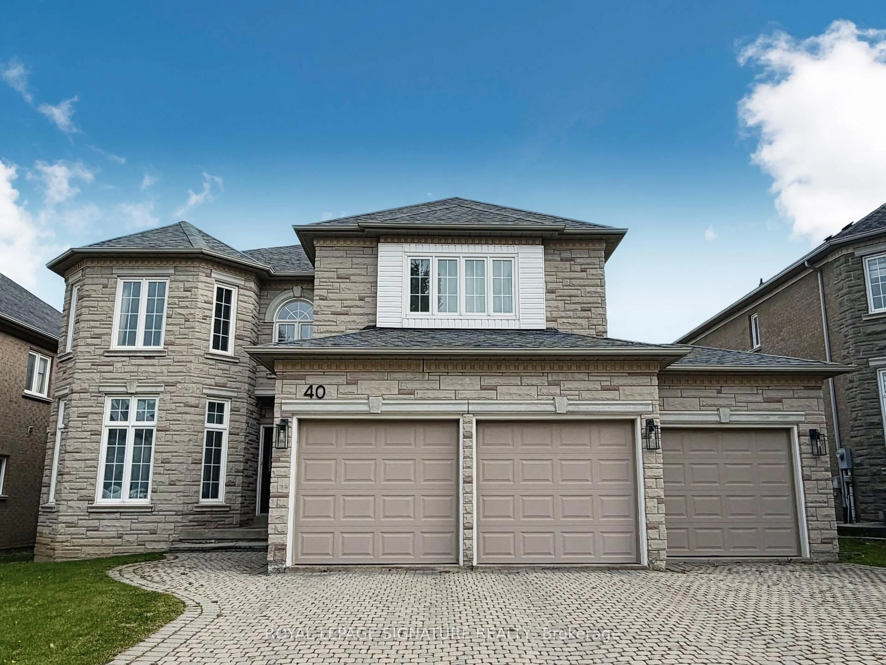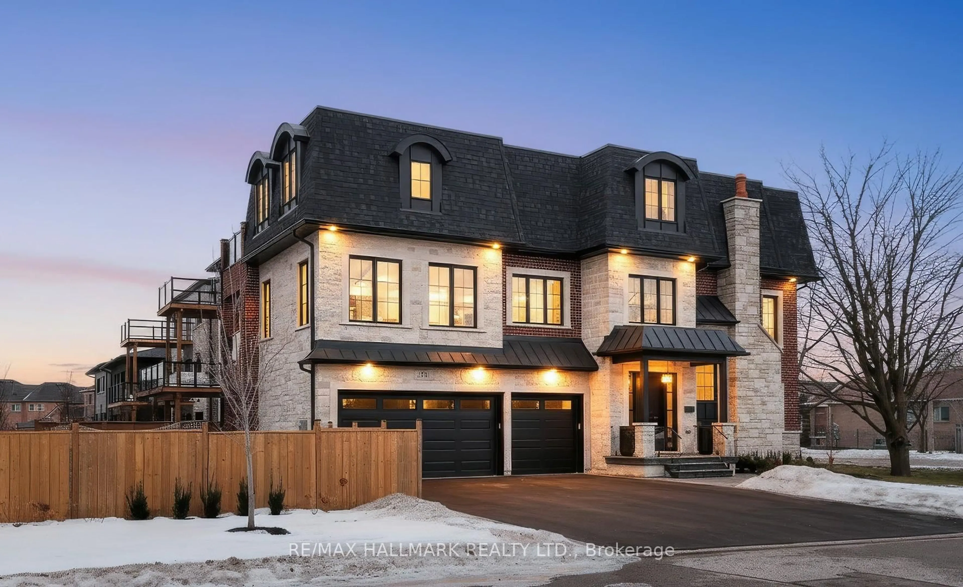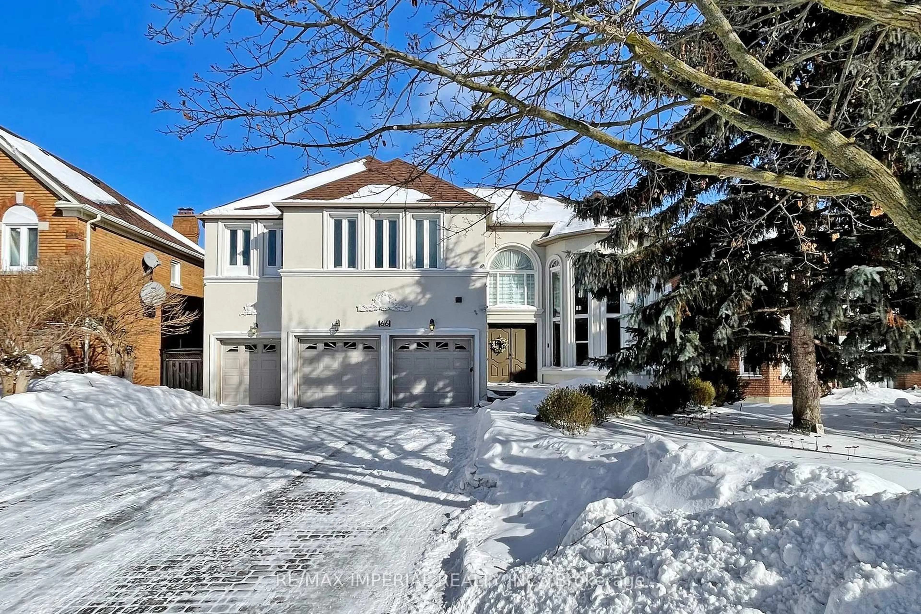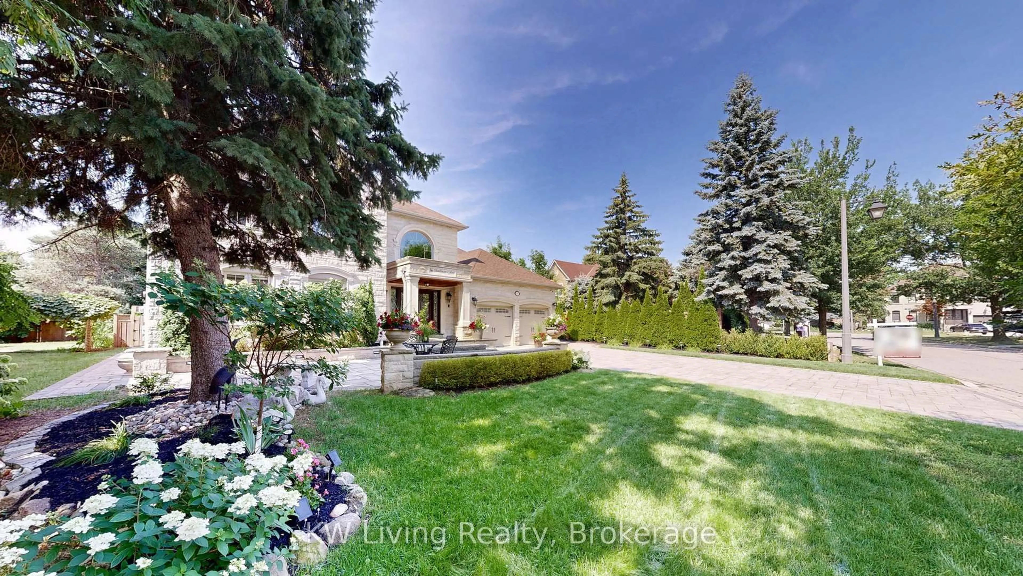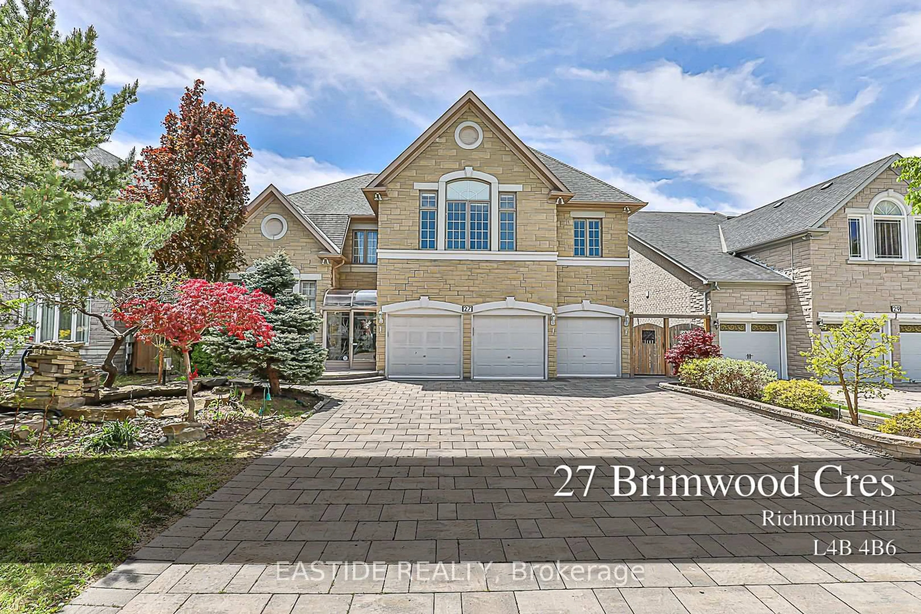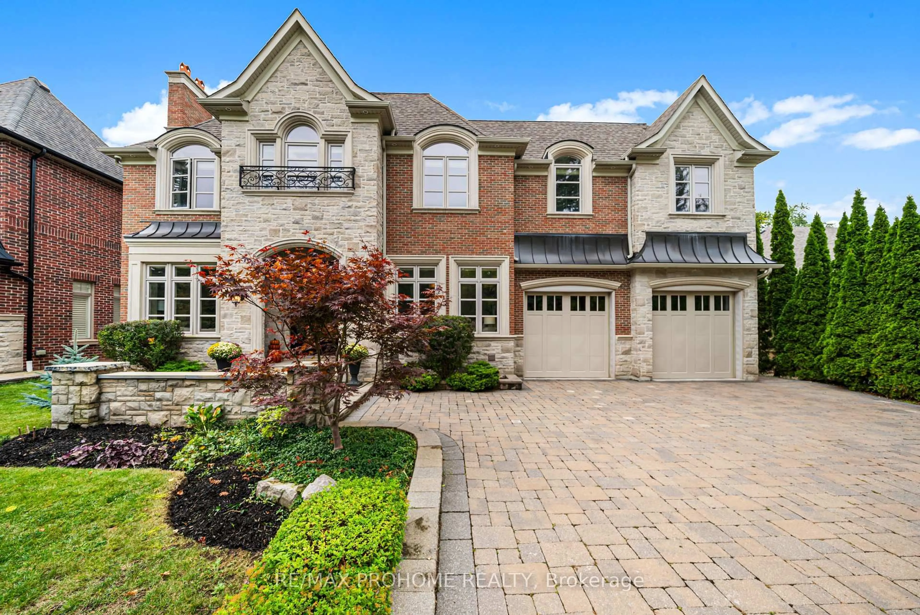Discover unparalleled elegance in this magnificent Bayview Hill estate, showcasing a 3-car garage and 5 bedrooms. 9' ceiling on G/F, the soaring 2-storey grand hall-illuminated by a dazzling crystal chandelier and a stunning skylight. Gleaming hardwood floors flow seamlessly throughout, leading to a warm and inviting family room centered around a marble fireplace. The gourmet chef's kitchen impresses with granite countertops, premium stainless-steel appliances, and a walkout to a beautifully landscaped yard. The entertainer's dream basement features a spacious L-shaped recreation room, a stylish wet bar, a versatile bedroom/media room, a relaxing sauna, and a massage shower bath. Outdoor living is elevated with professional landscaping, a charming gazebo, an outdoor BBQ station with pergola, and a handy tool house. Ideally situated within the coveted Bayview Hill Elementary and Bayview Secondary school boundaries, and just moments from plazas, parks, transit, and top amenities-this home offers luxury living at its very finest.
Inclusions: All Elfs, All Chandeliers, All Existing Window Covers, S.S Appliances: (Fridge, Stove, DW ), Washer, Dryer, CAC, CVAC, HEF, Water Softener, 3 GDOs, Sprinkler System
