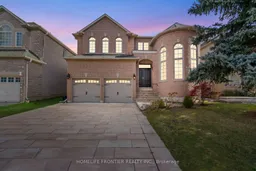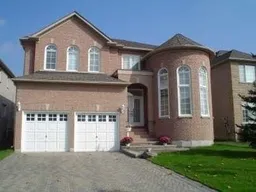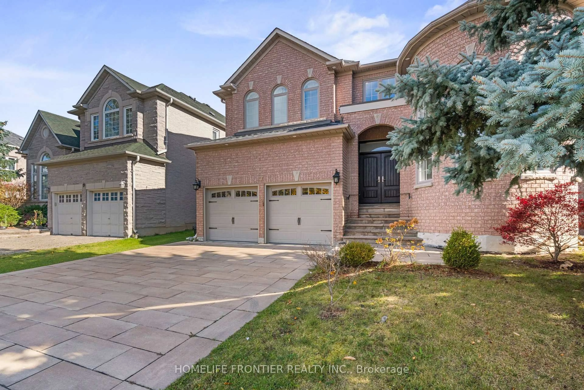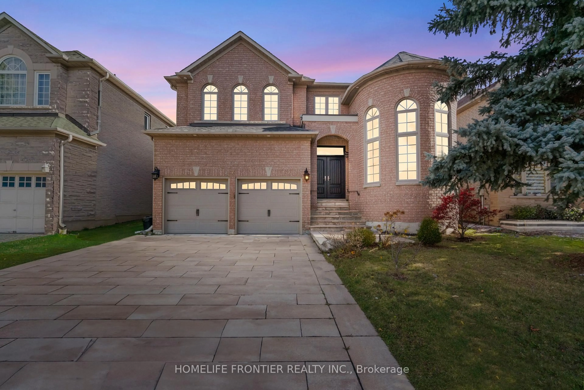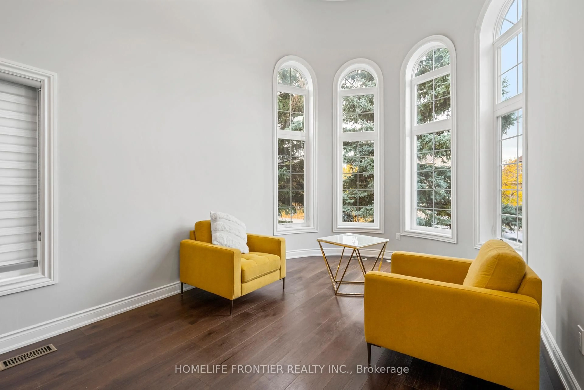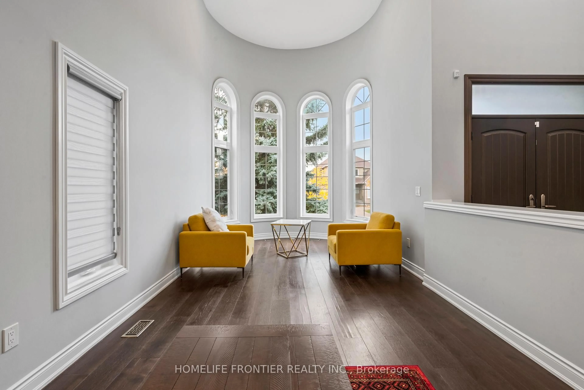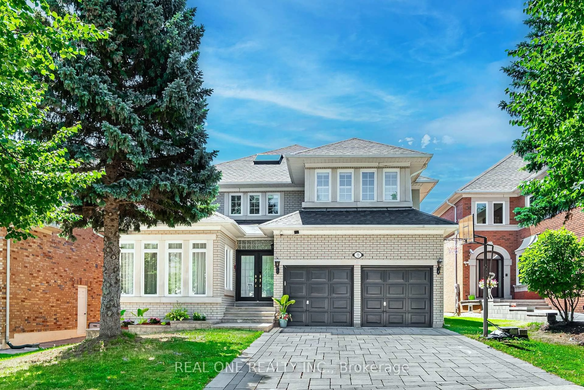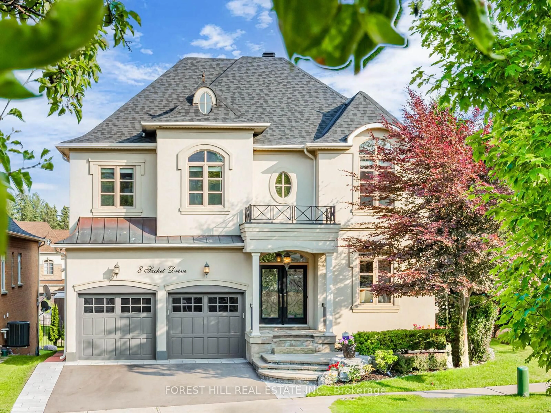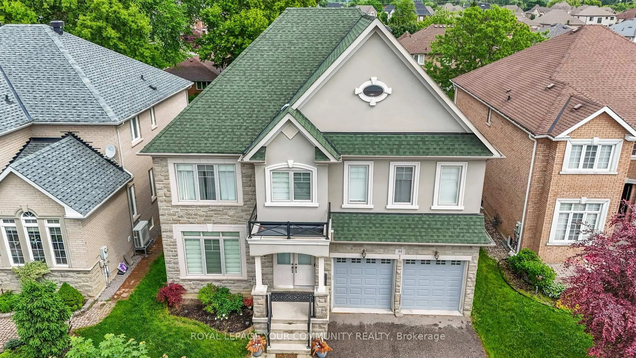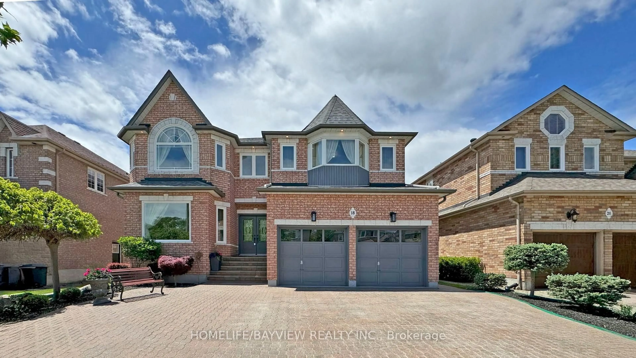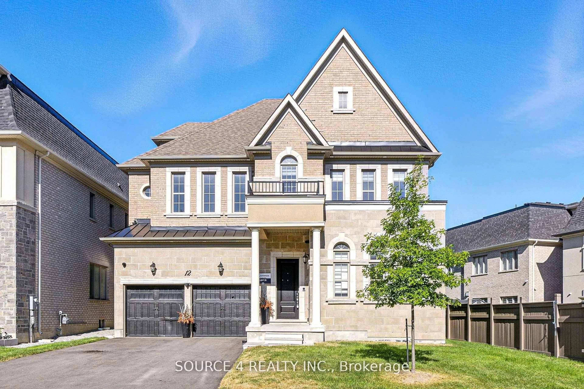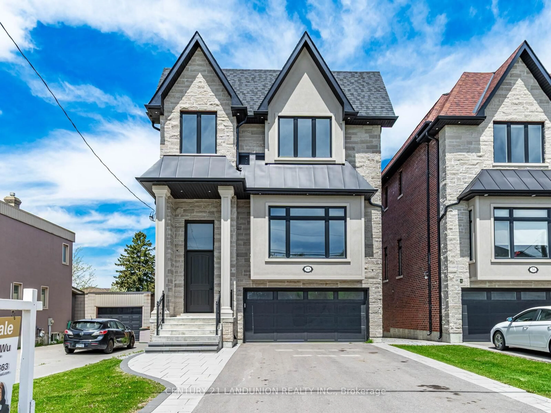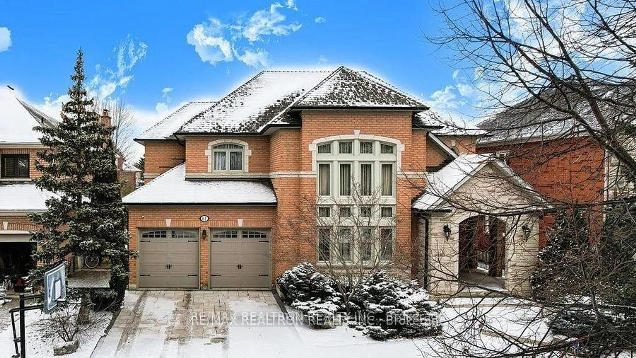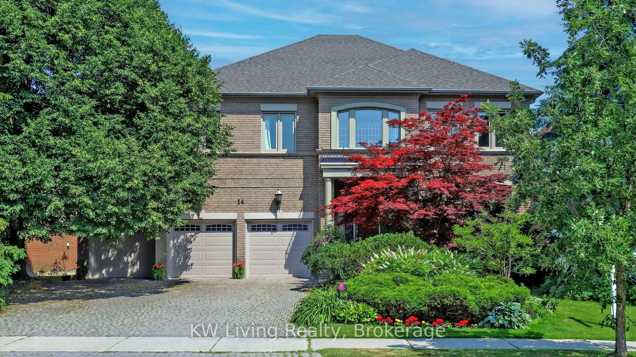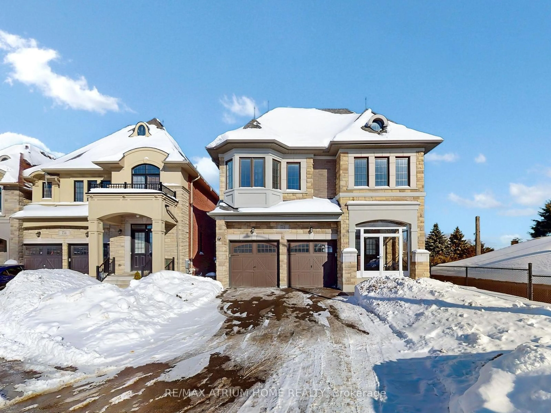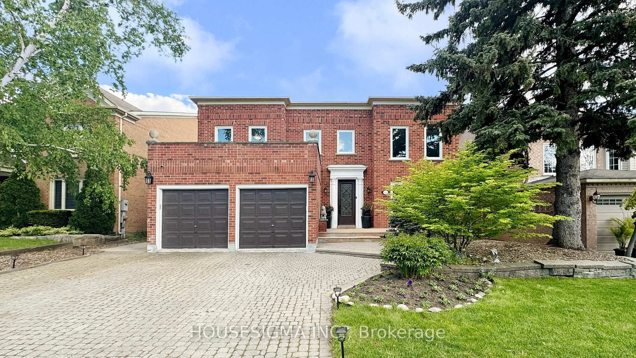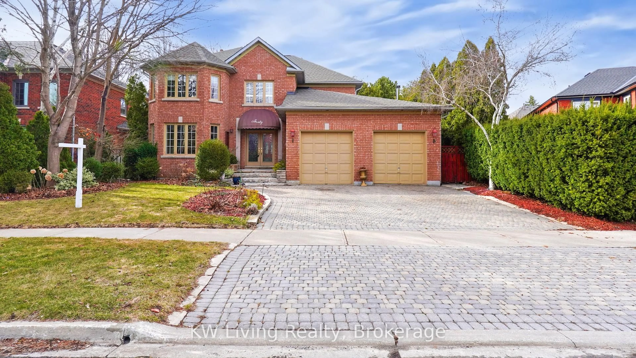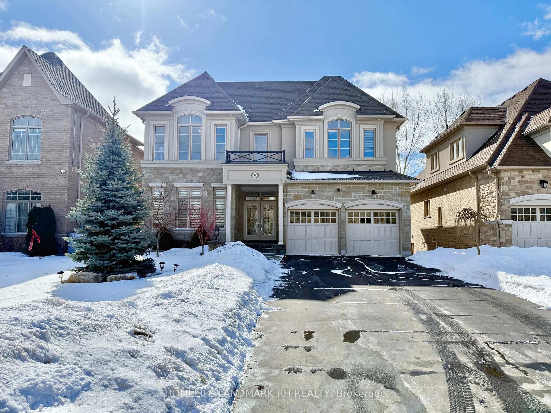7 Edenbrook Cres, Richmond Hill, Ontario L4B 4B5
Contact us about this property
Highlights
Estimated valueThis is the price Wahi expects this property to sell for.
The calculation is powered by our Instant Home Value Estimate, which uses current market and property price trends to estimate your home’s value with a 90% accuracy rate.Not available
Price/Sqft$866/sqft
Monthly cost
Open Calculator

Curious about what homes are selling for in this area?
Get a report on comparable homes with helpful insights and trends.
+6
Properties sold*
$2.9M
Median sold price*
*Based on last 30 days
Description
Stunning 4-Bedroom, 5-Bath Luxury Home on a Premium 50' x 193' LotWelcome to this beautifully upgraded 3,500 sq ft executive home offering the perfect blend of luxury, comfort, and functionality. Situated on a deep 50 x 193 lot with an elegant interlock driveway, this meticulously maintained property is ideal for discerning buyers.Step inside to discover hardwood floors throughout, pot lights, and an inviting gas fireplace in the spacious main living area. The heart of the home is the gourmet kitchen, featuring stainless steel appliances, including a premium 40" Jenn-Air gas stove, perfect for any home chef.Each of the four generously sized bedrooms comes with its own private ensuite bathroom, providing ultimate convenience and privacy for family and guests. All five bathroomshave been tastefully upgraded with modern finishes.The fully finished basement extends your living space and includes a private saunaa perfect retreat after a long day. Additional upgrades include a new furnace (2022) for peace of mind and energy efficiency.This home truly has it allluxury, space, and thoughtful upgrades throughout. Dont miss this rare opportunity!
Property Details
Interior
Features
Main Floor
Living
27.0 x 11.0hardwood floor / Crown Moulding / Cathedral Ceiling
Office
14.5 x 11.0hardwood floor / French Doors / Window
Kitchen
14.5 x 20.0Granite Counter / W/O To Patio / Gas Fireplace
Family
23.0 x 13.0hardwood floor / Fireplace / Window
Exterior
Features
Parking
Garage spaces 2
Garage type Built-In
Other parking spaces 2
Total parking spaces 4
Property History
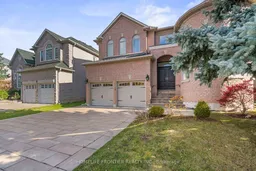 28
28