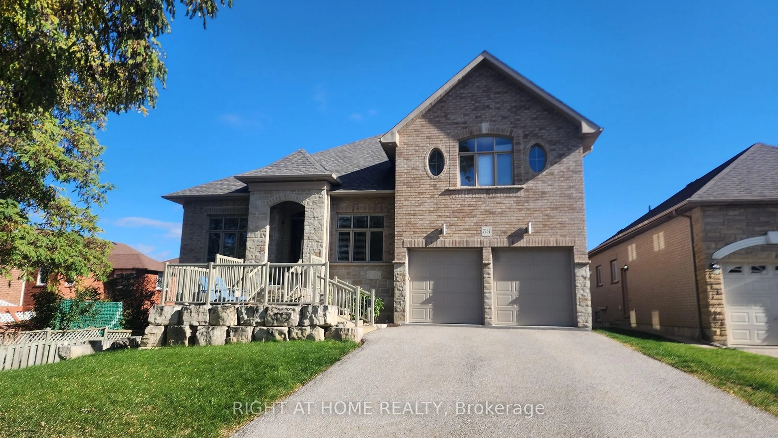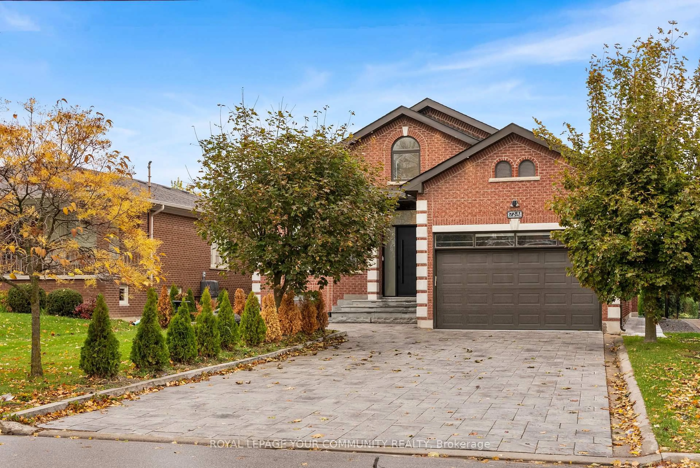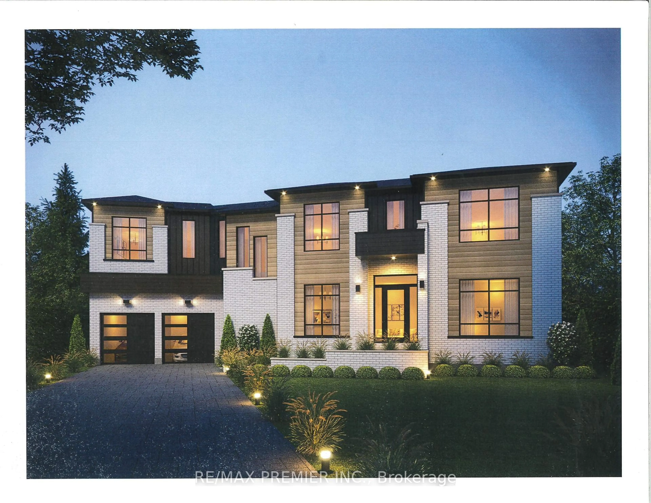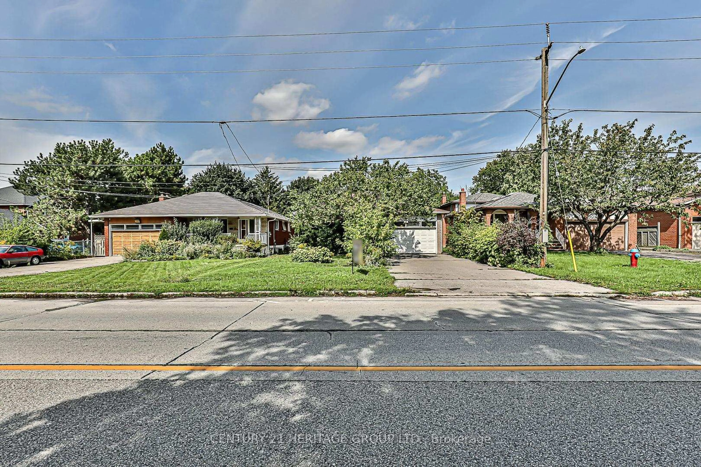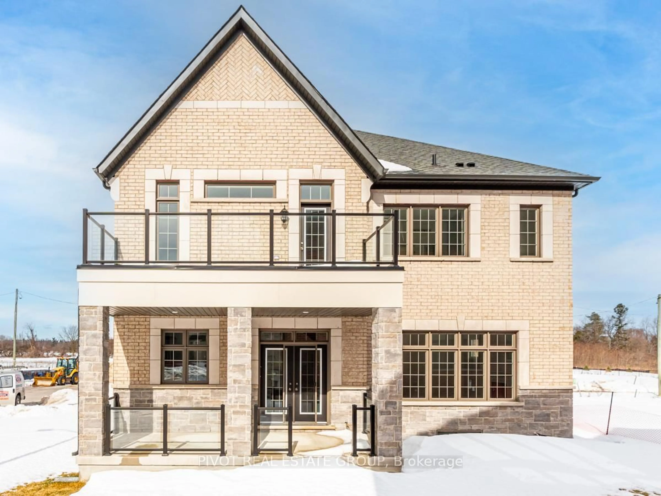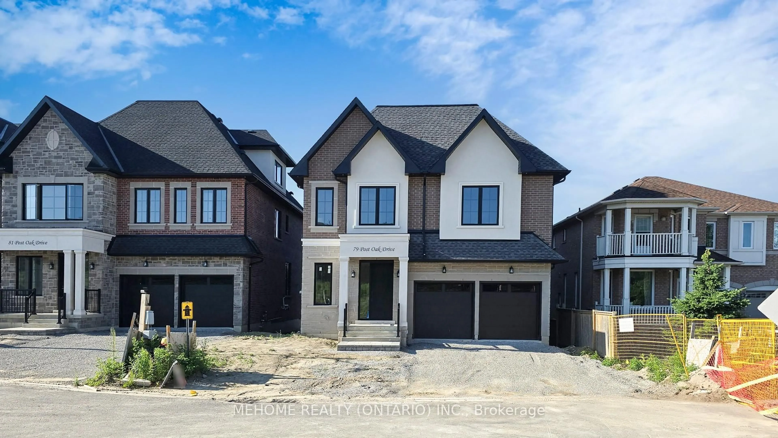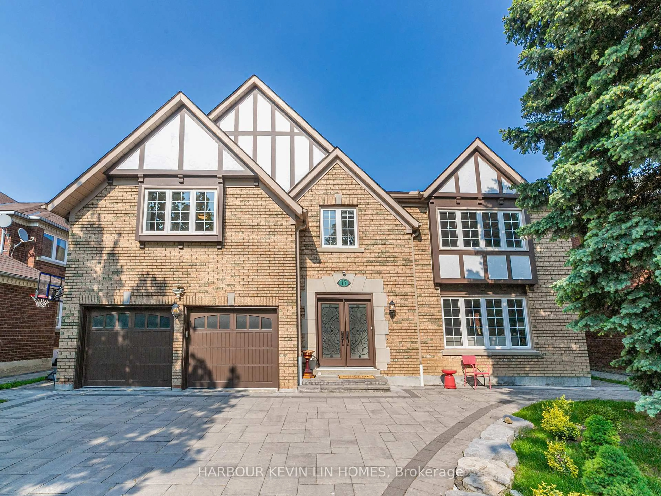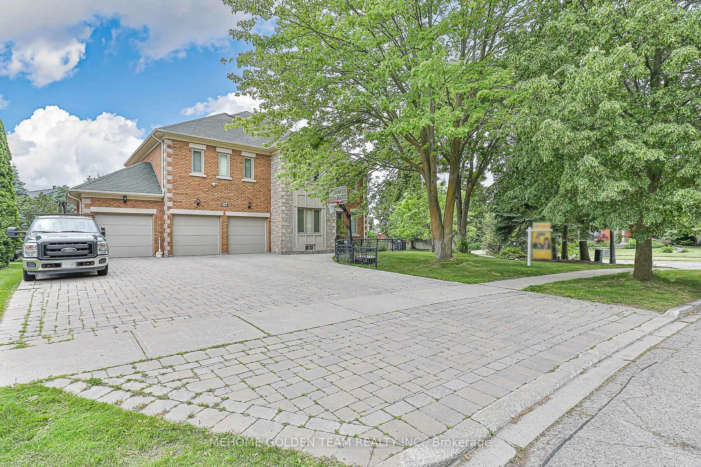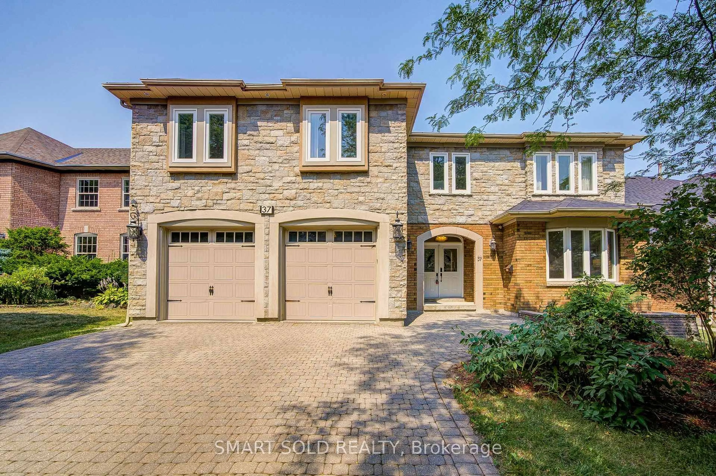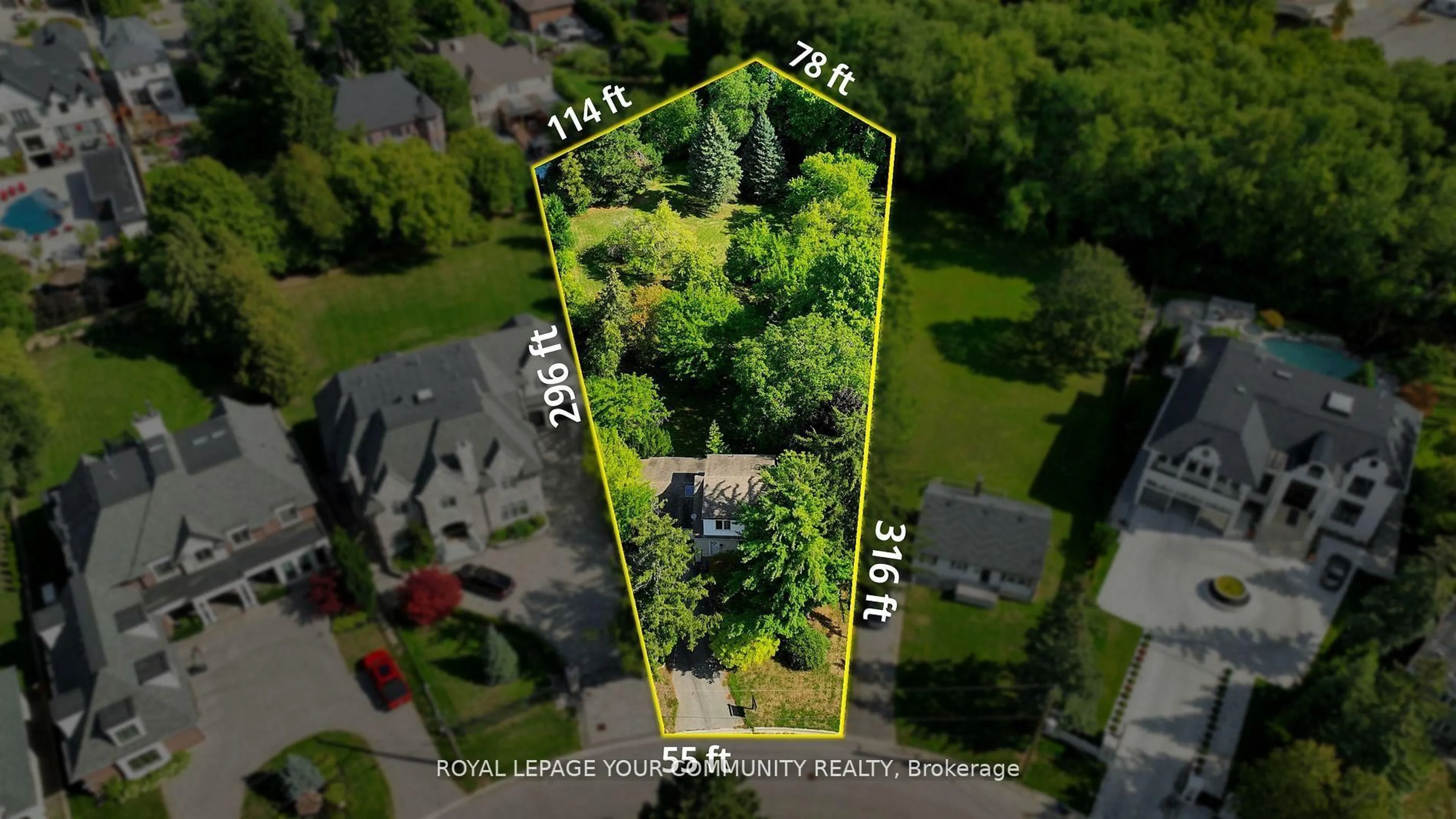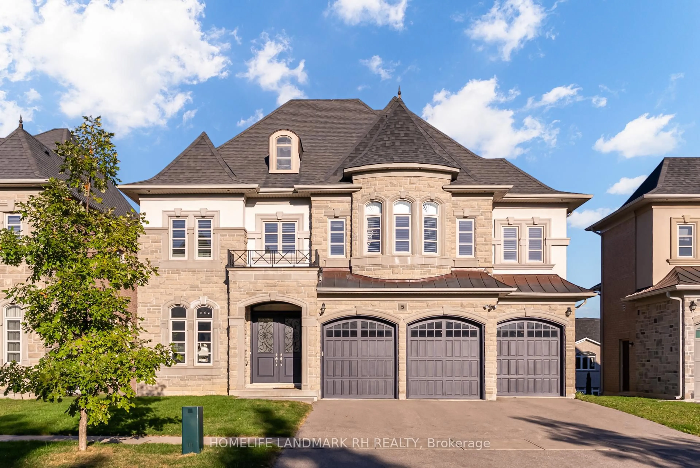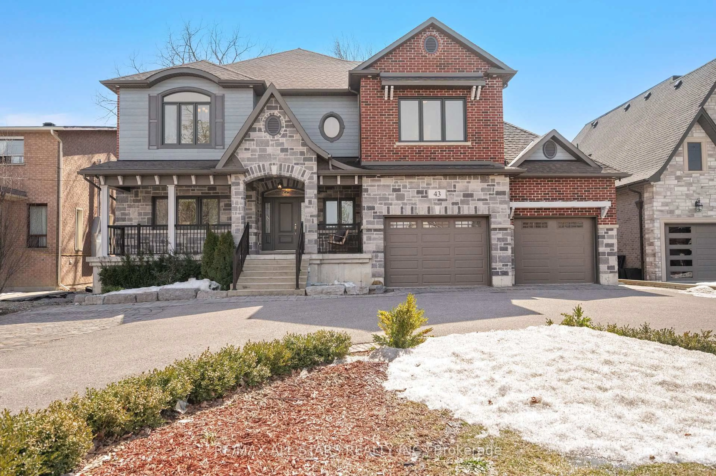Welcome to 86 Clarendon Drive: a meticulously maintained former Regalcrest model-suite home that combines timeless elegance, modern luxury and a rarely-offered walkout basement in the highly sought-after prestigious community of Bayview Hill. Thoughtfully laid out over an expansive 3,742 square foot canvas of above-grade living space, this work of art offers five generous-sized bedrooms atop a bleached solid-oak circular staircase with 4 and a half baths, private dining, family and formal living rooms. The fully-renovated kitchen is an entertainers dream brought to reality and flows seamlessly into an oversized deck with gas BBQ and retractable awning. The principal bedroom is a showstopper with over 646 sq. ft. of privacy with a large walk-in closet fitted with custom storage and lighting, east-facing oversized windows inviting beams of morning sunshine. A lavish spa-inspired ensuite invites you to unwind in the luxurious soaker tub or recharge in the oversized glass stand up equipped where no expense was spared between the designer matte-black fixtures, sleek Quartz countertops, contemporary bespoke cabinetry and smart LED lighting and the heated floors tucked beneath the high-end imported ceramics that offer a warm embrace to your private retreat. Feeding into the best school catchment zone in York region and situated on an impressive 51 by 159 foot lot, spectacular landscaping surrounds the home with stunning curb appeal. Dont miss this rare opportunity to own a meticulously maintained and tastefully upgraded executive residence in Richmond Hills most coveted community.
Inclusions: Stainless steel: Frigidaire built-in oven, Bosch 5-burner gas range, Bosch dishwasher, RangeMaster exhaust fan, LG ThinQ double-door fridge, wine-fridge, Paykel drawer dishwasher, 13-camera security system, theatre projector and screen, electronic light fixtures, window coverings.
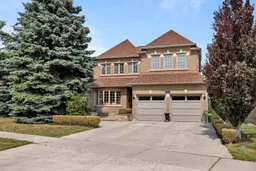 50
50

