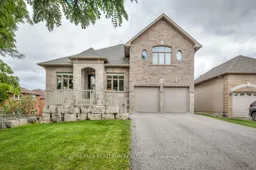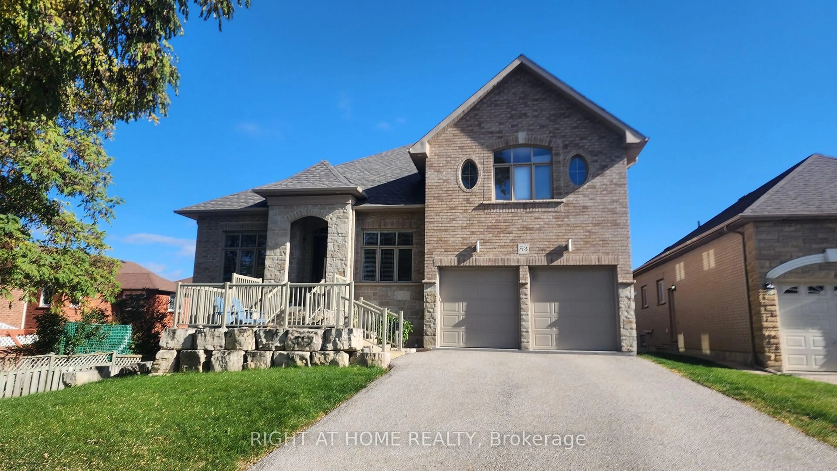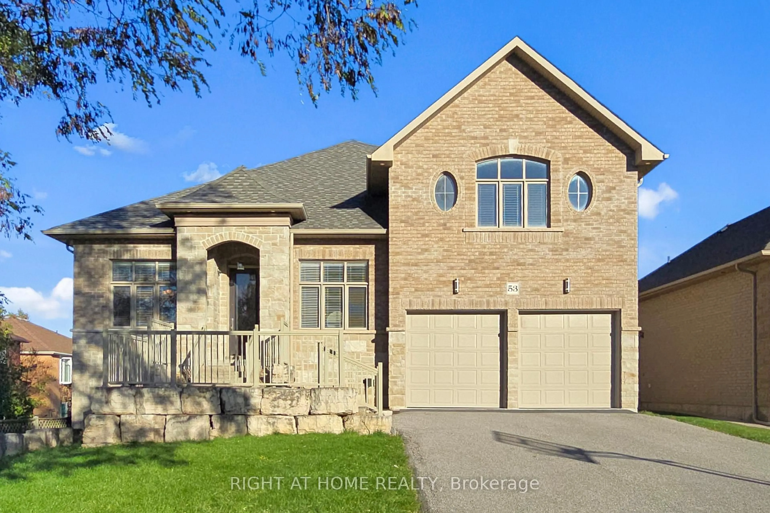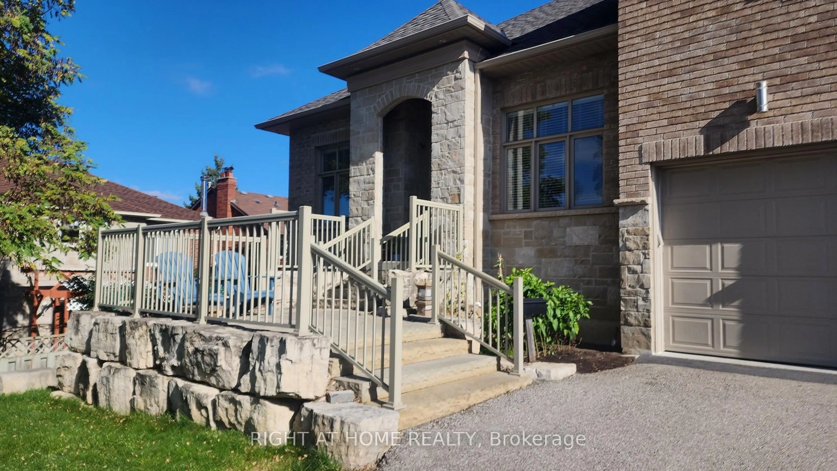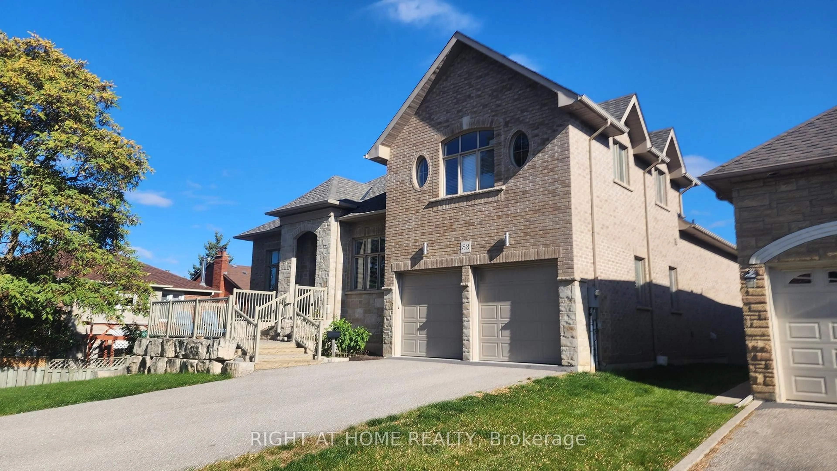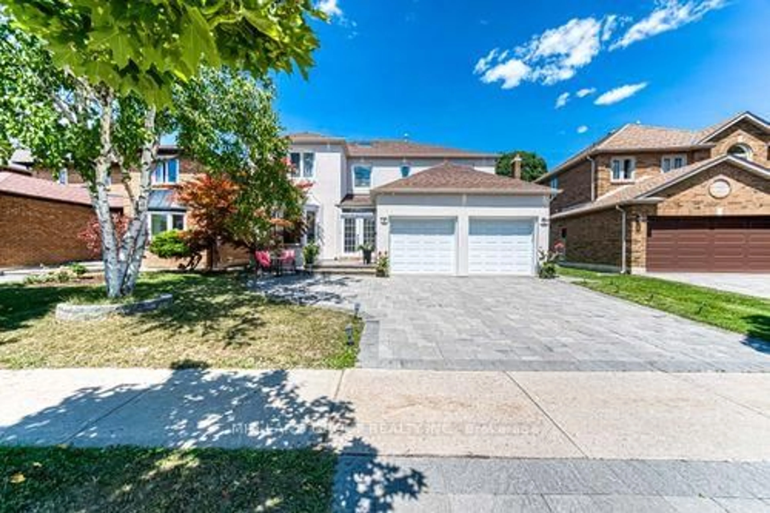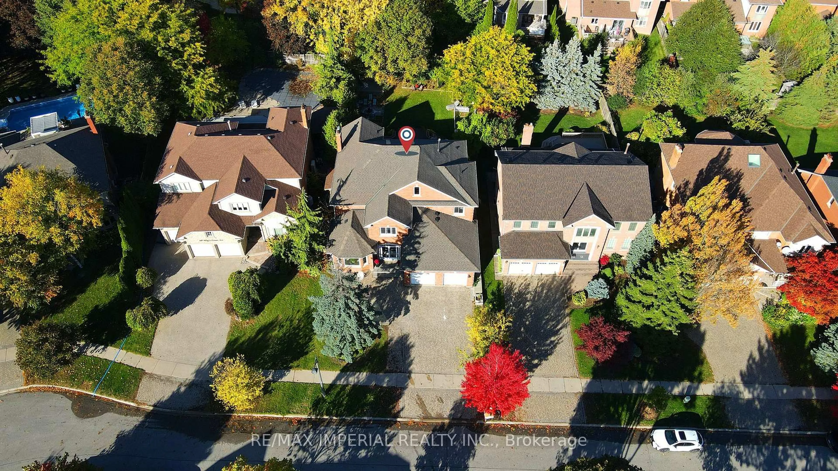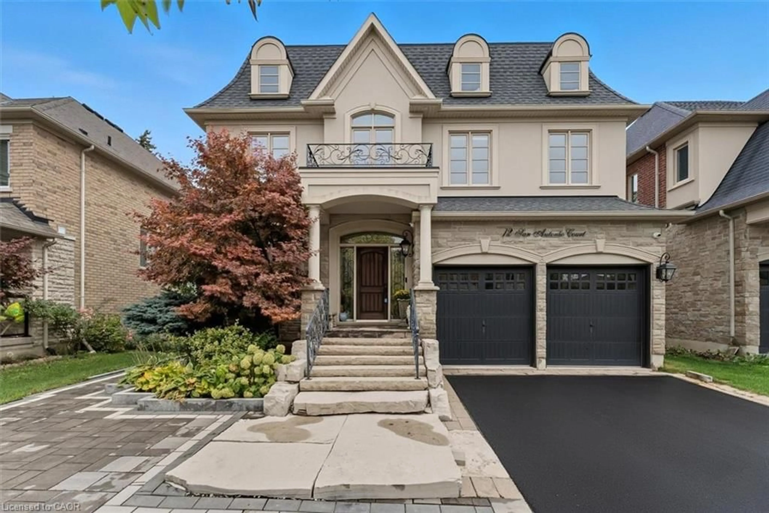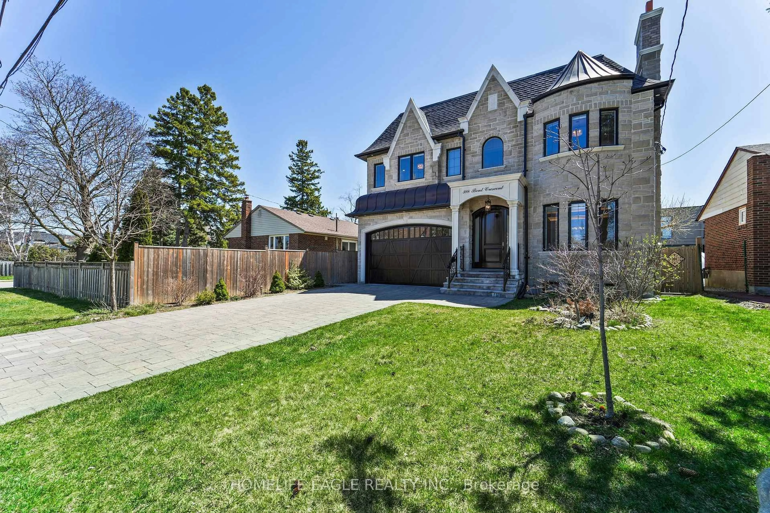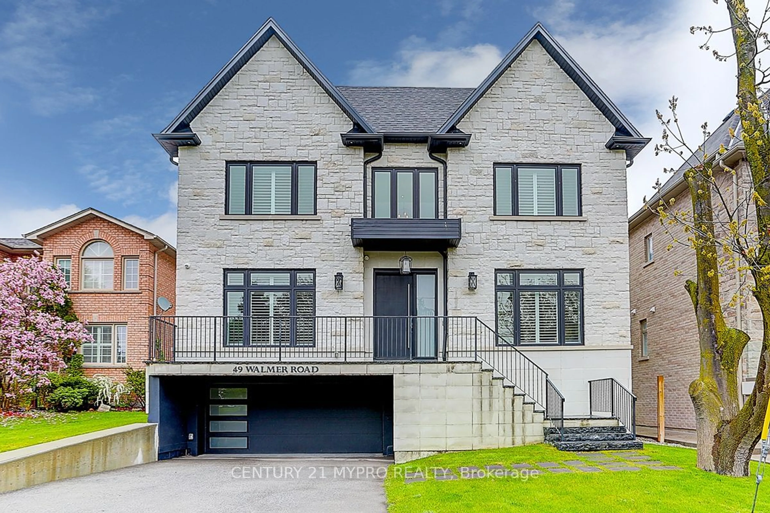53 Rockwell Rd, Richmond Hill, Ontario L4B 1A9
Contact us about this property
Highlights
Estimated valueThis is the price Wahi expects this property to sell for.
The calculation is powered by our Instant Home Value Estimate, which uses current market and property price trends to estimate your home’s value with a 90% accuracy rate.Not available
Price/Sqft$728/sqft
Monthly cost
Open Calculator
Description
Italian Builder custom built 11Yr New Luxury 1 3/4 Storey Mansion, Beautiful Stone Casting Front Sitting On A Huge 57.53Ft X 200Ft Lot In Desirable Doncrest Area. Quiet Street w/ Cul-De-Sac. Extra Long Driveway Rarely Offers 6-8 Cars Parking plus Additional 2-Car Garage. 10' 3" Ceiling w/ Open Concept on the Main Floor & 9' 7" Ceiling w/ Open Concept in the Basement. Richly Detailed Gourmet Kitchen W/High-Grade Appliances,4 Burner Gas Cooktop, Large Center Island & Backsplash, Custom Extended Cabinetry, Gorgeous Ground Floor Primary Rm W/ 6Pc Ensuites And Large W/I Closet,Custom Wrought-Iron Pickets,The Numerous Pot Lights & Chandeliers Throughout The Home Add To The Overall Ambiance, Creating A Warm And Inviting Atmosphere, Professionally Finished Basement W/2 Bedrooms+3Pc Bathrms+Extra Huge Rec Room. New Water Softening and Purifying System(2024). W/O To The Football Field Size Yard. TESLA charger. Over 4100SqFt Living Space. This Is A Unique Opportunity To Own Extraordinary Real Estate To Create The Space Of Your Own Palace! Top Ranking School, Easy Access To Hwy 404/407 & Parks, Shopping. New T&T is arriving Soon, just Around the Corner.
Property Details
Interior
Features
Upper Floor
3rd Br
3.85 x 4.22hardwood floor / Semi Ensuite / W/I Closet
2nd Br
4.29 x 3.28hardwood floor / Large Window / Semi Ensuite
Exterior
Features
Parking
Garage spaces 2
Garage type Built-In
Other parking spaces 6
Total parking spaces 8
Property History
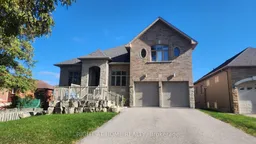 50
50