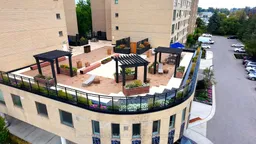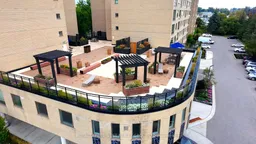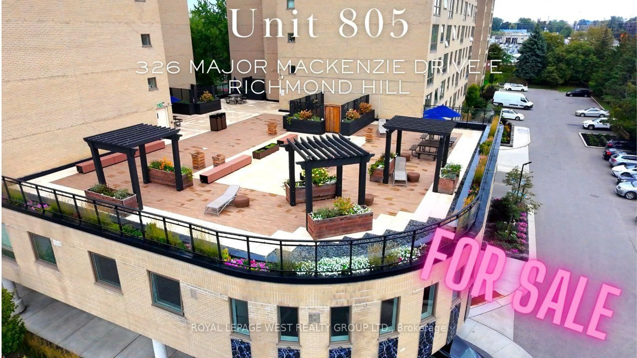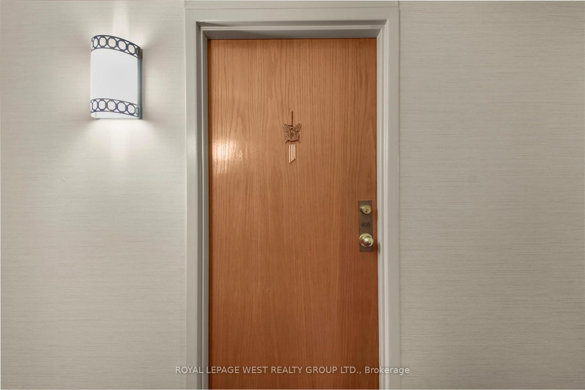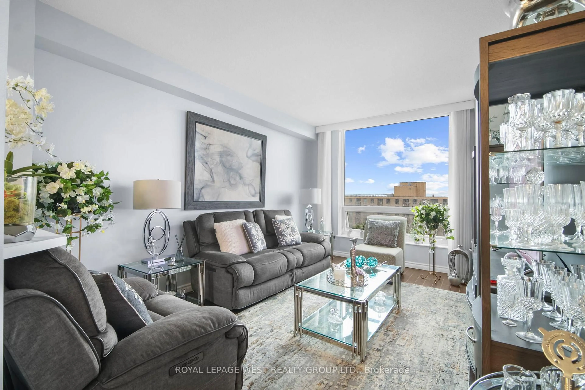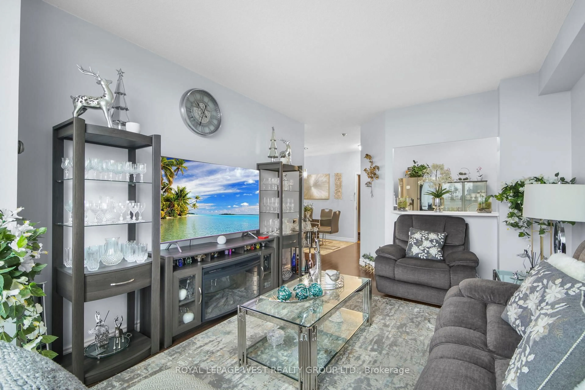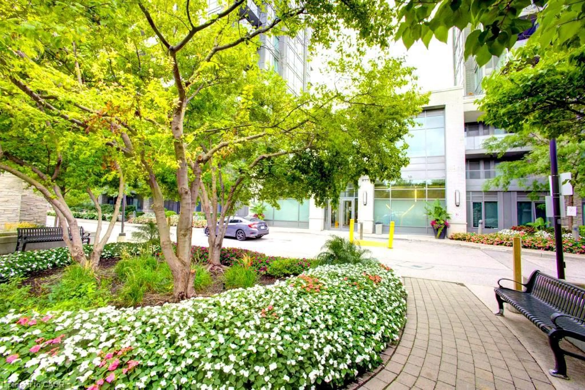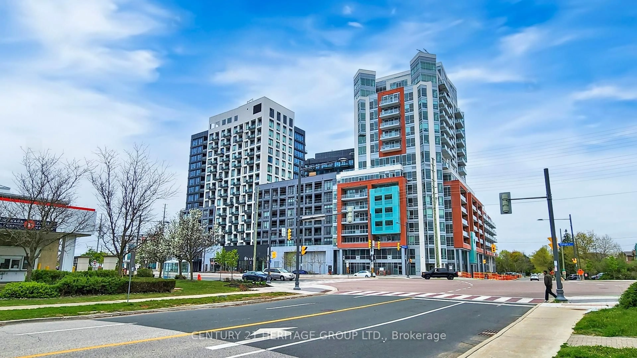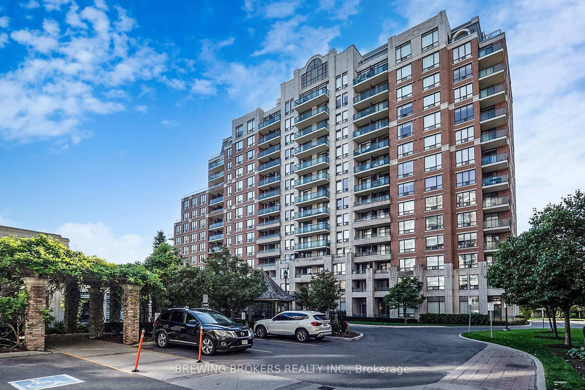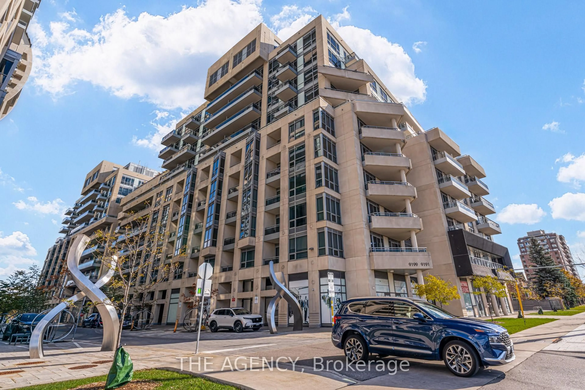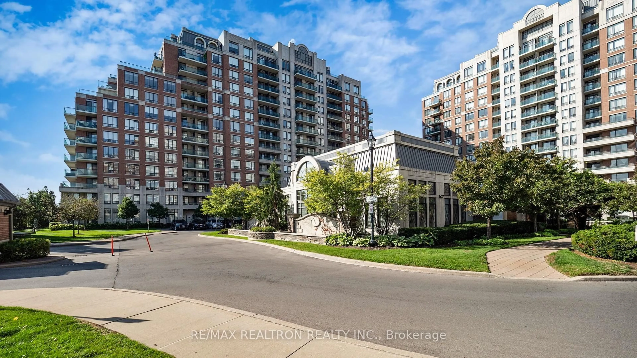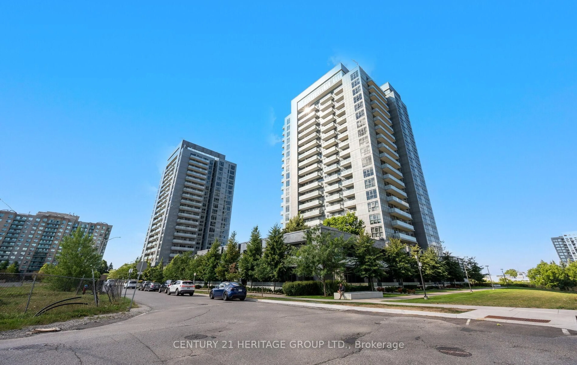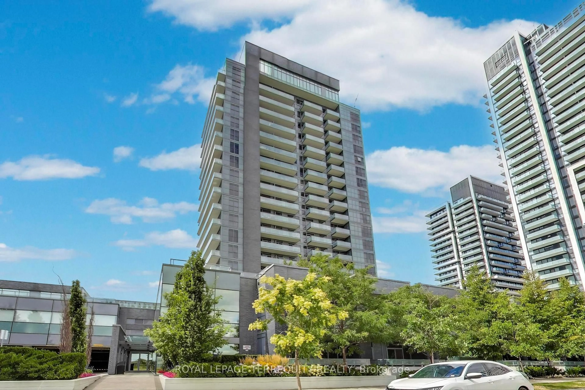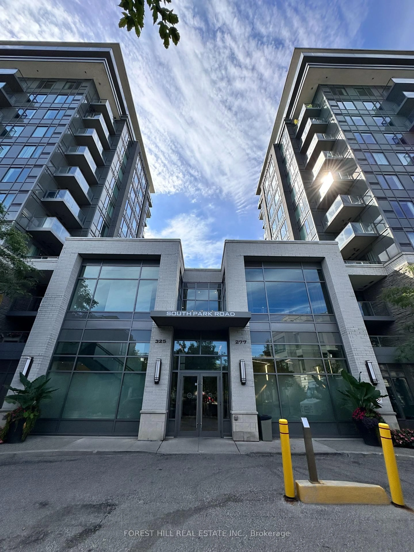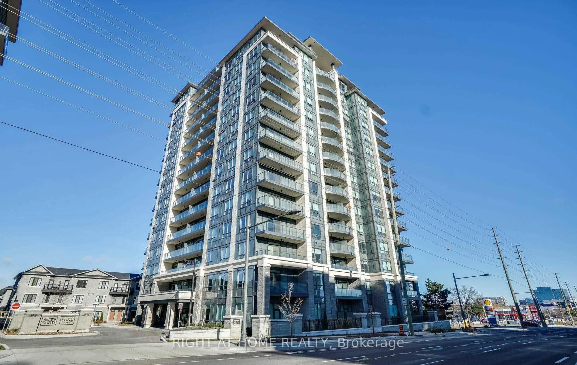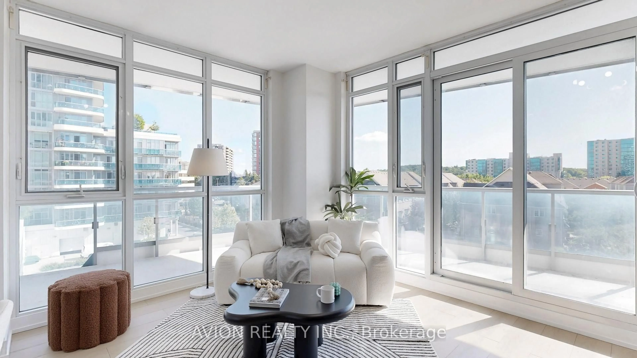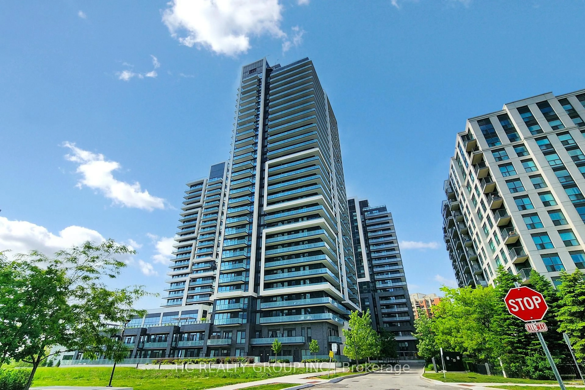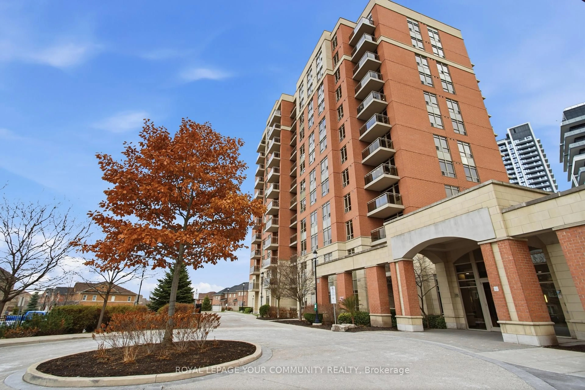326 Major Mackenzie Dr #805, Richmond Hill, Ontario L4C 8T4
Contact us about this property
Highlights
Estimated valueThis is the price Wahi expects this property to sell for.
The calculation is powered by our Instant Home Value Estimate, which uses current market and property price trends to estimate your home’s value with a 90% accuracy rate.Not available
Price/Sqft$527/sqft
Monthly cost
Open Calculator
Description
Welcome To This Bright, Spacious, And Beautifully Maintained 2+1 Bedroom, 1-Bath Condo-Perfectly Set In A Quiet, Well-Managed Building In Prime Richmond Hill. Enjoy A Modern Kitchen With Stainless Steel Appliances, A Functional Open Layout, Generous Storage, And Large Bedrooms That Offer Versatility For Professionals, Couples, Or Small Families.Step Outside Your Suite And Enjoy An Impressive List Of Amenities: An Indoor Pool, Sauna, Hot Tub, Tennis Courts, Fitness Centre, Rooftop Deck, Party Room, Guest Suites, And Ample Visitor Parking. Whether You Want To Stay Active, Entertain, Or Unwind, Everything Is Right At Your Doorstep.The Location Is Unbeatable. You're Just Steps To The Richmond Hill GO Station, With Yonge Street, Hwy 404, Shops, Restaurants, Parks, And Everyday Conveniences Only Minutes Away.This Condo Isn't Just A Place To Live - It's A Complete Lifestyle Of Comfort, Convenience, And Community. Additional Parking Spots are Available for Rent from the Corporation at $100 a month.
Property Details
Interior
Features
Flat Floor
Dining
3.94 x 3.2Laminate / Closet
Living
5.31 x 3.47Large Window / Laminate / O/Looks Garden
Kitchen
3.09 x 2.55Stainless Steel Appl / Tile Floor
Primary
4.54 x 3.22Closet / Large Window / O/Looks Garden
Exterior
Parking
Garage spaces 1
Garage type Underground
Other parking spaces 0
Total parking spaces 1
Condo Details
Inclusions
Property History
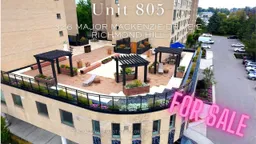 27
27