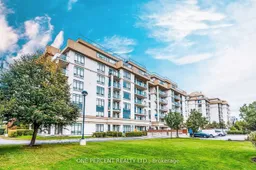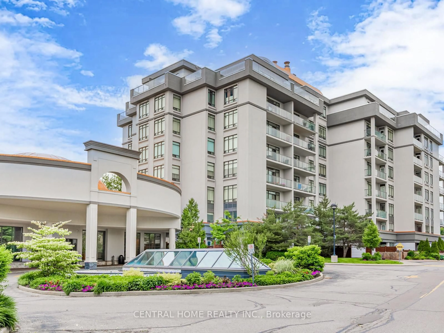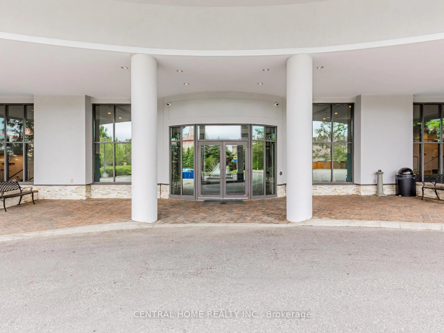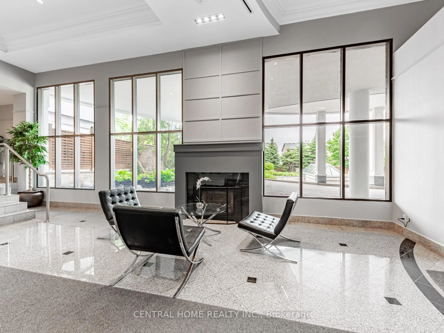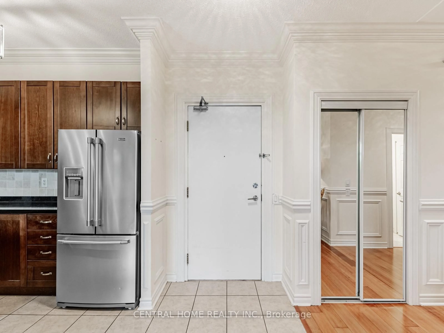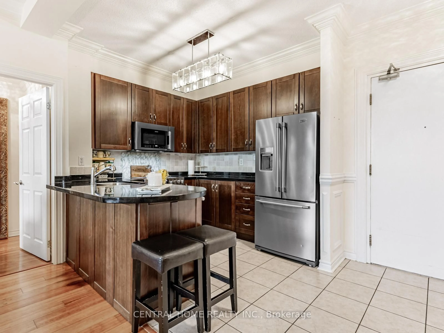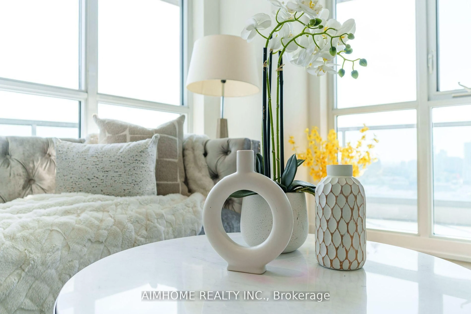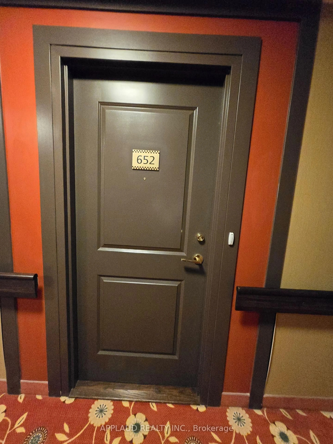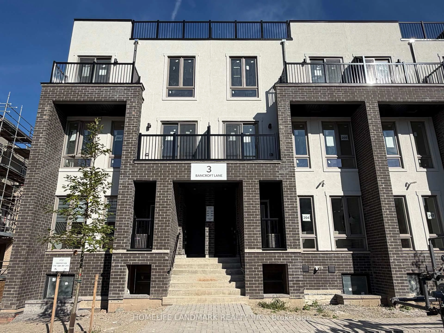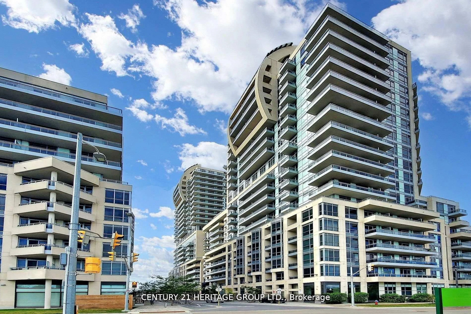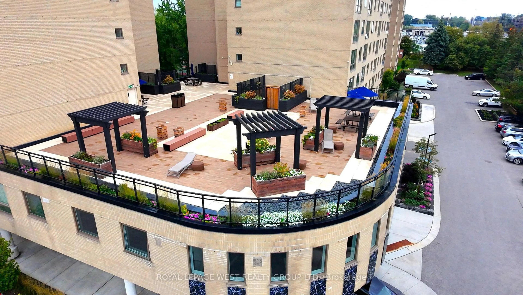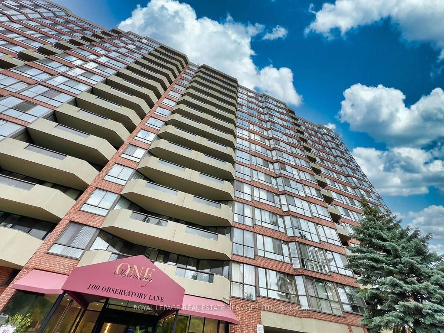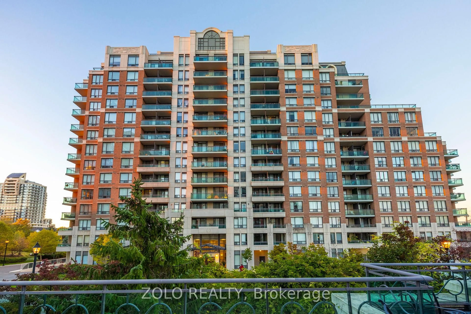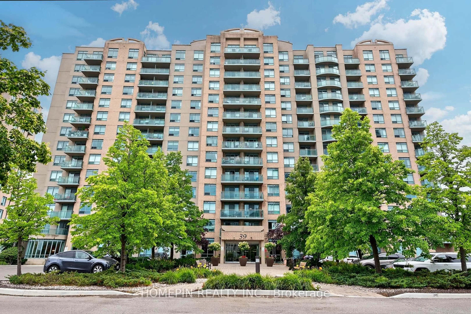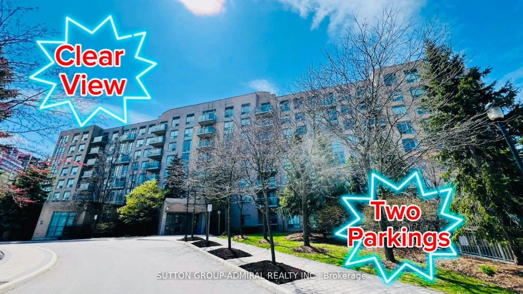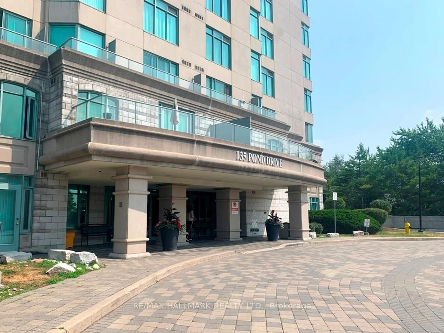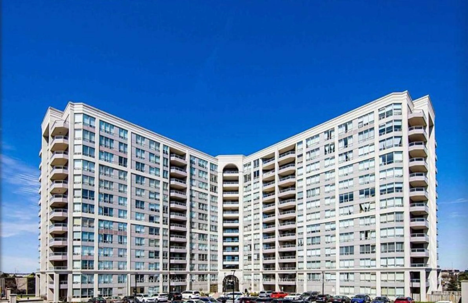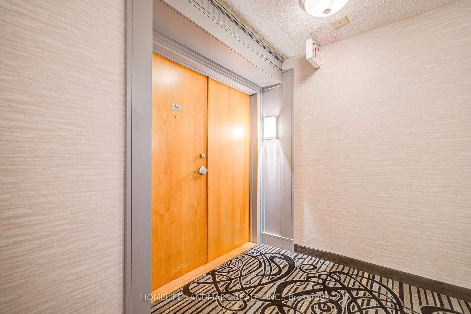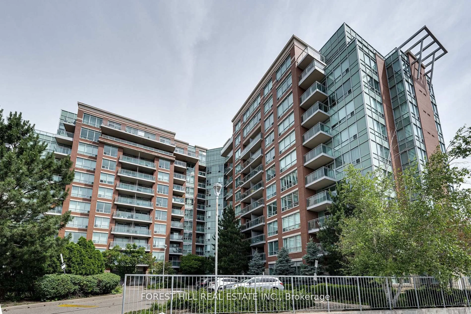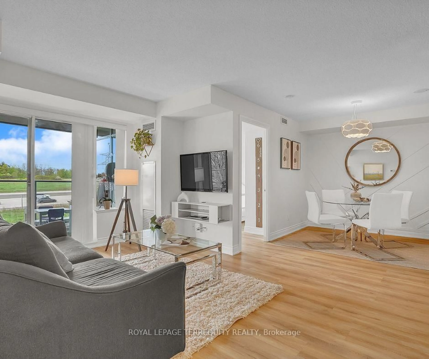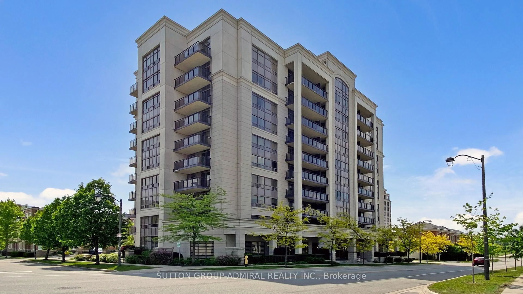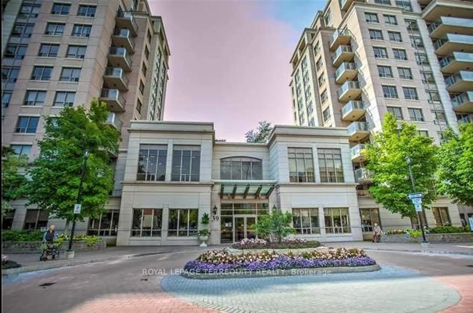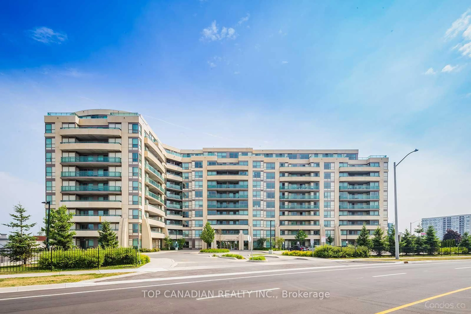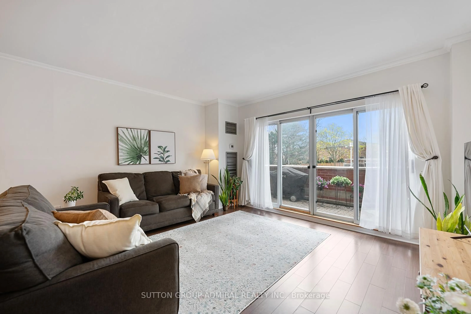11121 Yonge St #217, Richmond Hill, Ontario L4C 0S7
Contact us about this property
Highlights
Estimated valueThis is the price Wahi expects this property to sell for.
The calculation is powered by our Instant Home Value Estimate, which uses current market and property price trends to estimate your home’s value with a 90% accuracy rate.Not available
Price/Sqft$714/sqft
Monthly cost
Open Calculator

Curious about what homes are selling for in this area?
Get a report on comparable homes with helpful insights and trends.
*Based on last 30 days
Description
Biggest 2+1 in this building**** Bright & Spacious Well Maintained Luxury 'Silverwood' 2 Plus Den- Approx. 1100 Sq Ft. Den, 2 Split Bdrms, 2 Full Baths, 9 Ft Ceiling * Walk-Outs To Large Balcony Facing Yonge Street, Upgraded Unit W/ Wainscoting, Upgraded Light Fixtures, Granite Countertops, Freshly Painted, Crown Moldings, Laminate & Ceramic Floors. 2 W/O To Private Balcony O/L Garden & Practical Open Concept Layout. Walking Distance To Transit & Shopping, Restaurants & Great Schools! 1 Parking + 1 Locker Included!
Property Details
Interior
Features
Flat Floor
Living
4.87 x 4.75Laminate / W/O To Balcony / Combined W/Dining
Dining
4.87 x 4.75Laminate / Combined W/Living / Crown Moulding
Kitchen
3.04 x 2.74Ceramic Floor / Granite Counter / Updated
Den
3.36 x 2.36Laminate / Crown Moulding / B/I Bookcase
Exterior
Features
Parking
Garage spaces 1
Garage type Underground
Other parking spaces 0
Total parking spaces 1
Condo Details
Amenities
Indoor Pool, Bike Storage, Exercise Room, Guest Suites, Gym, Media Room
Inclusions
Property History
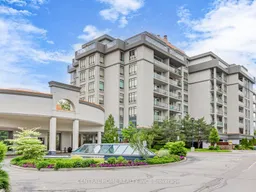 28
28