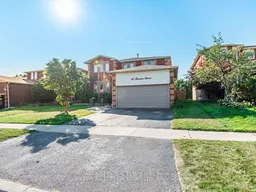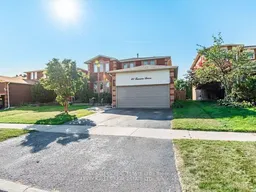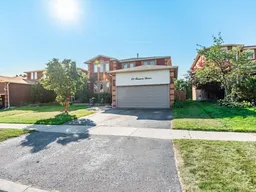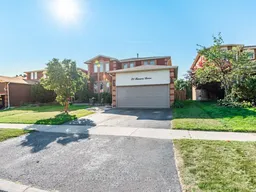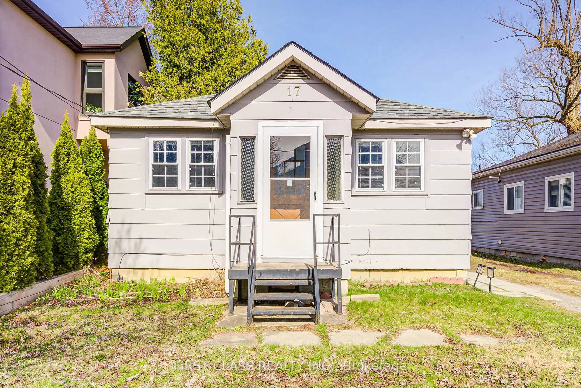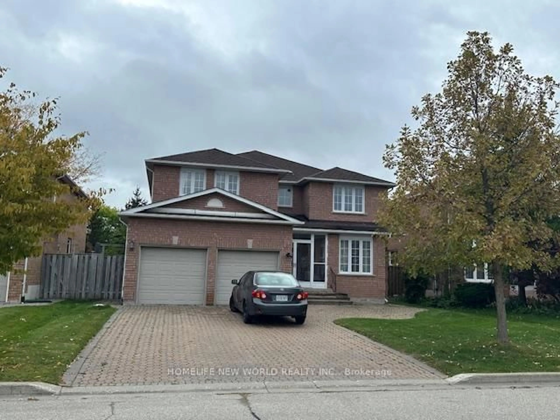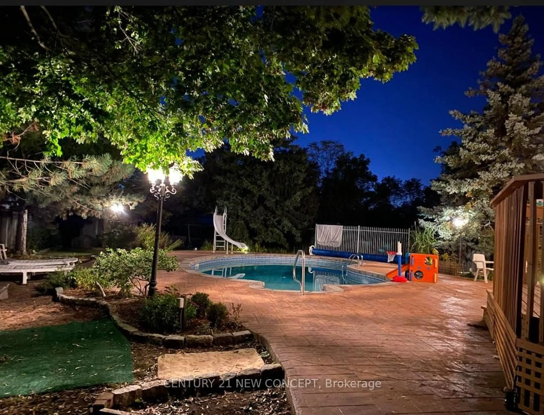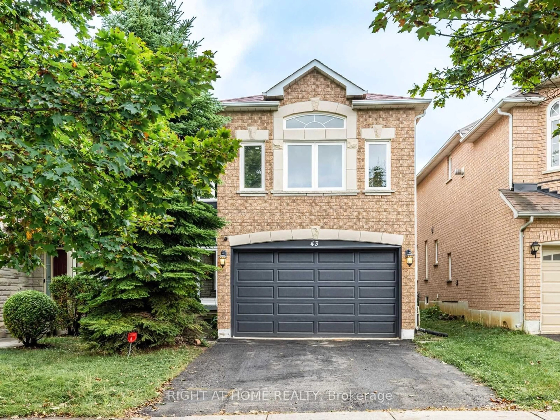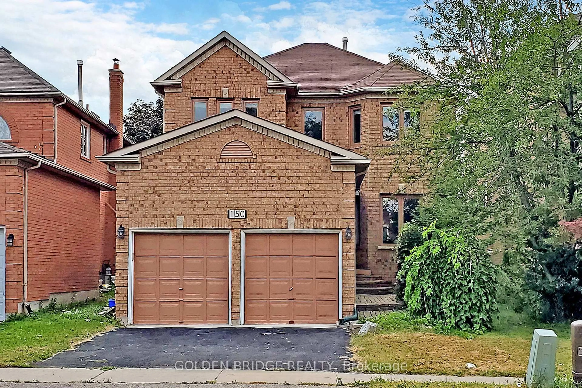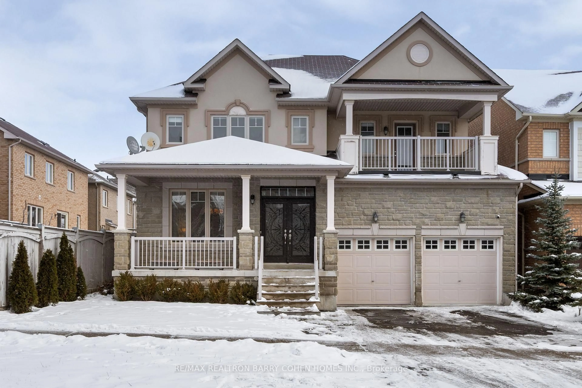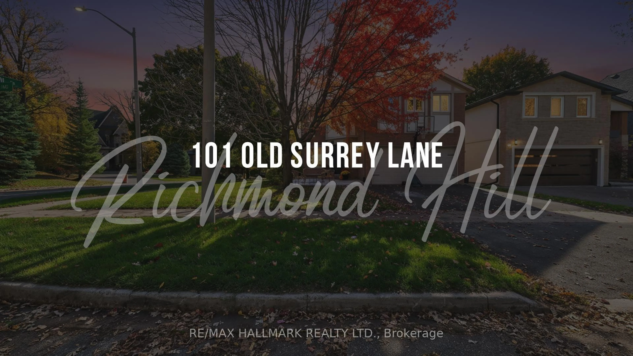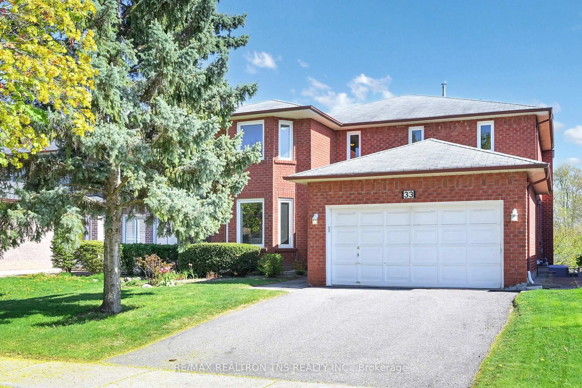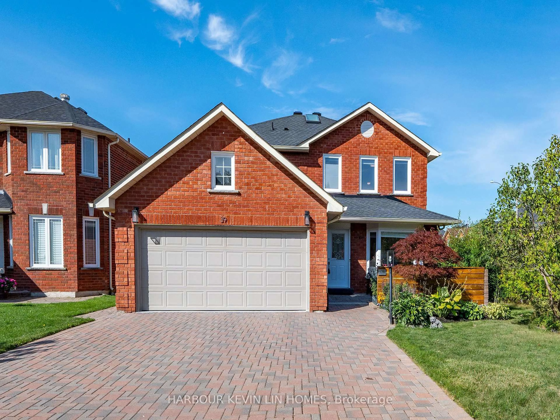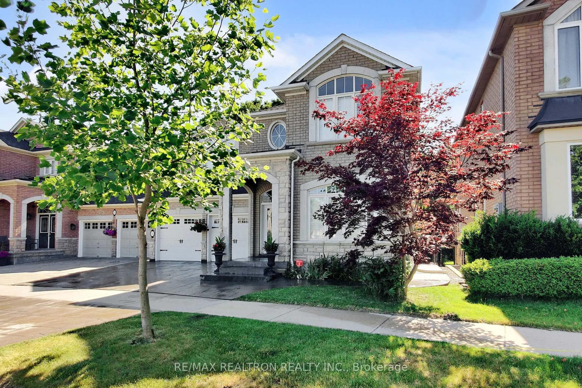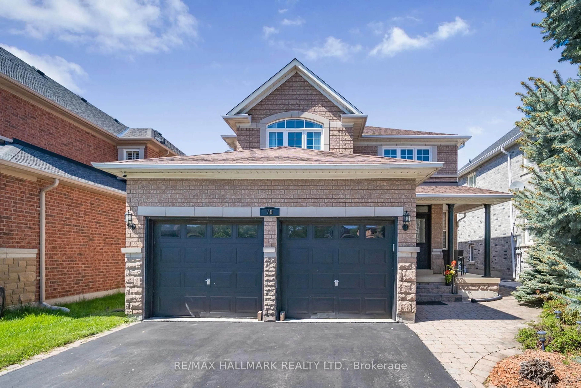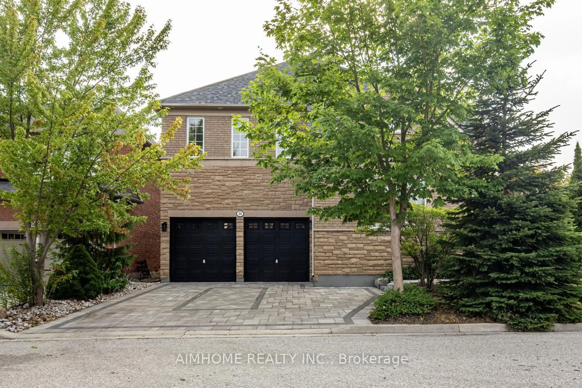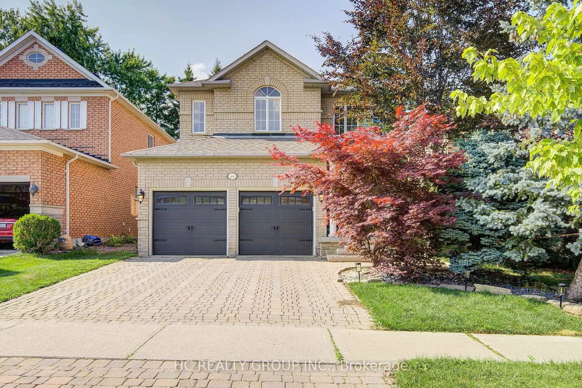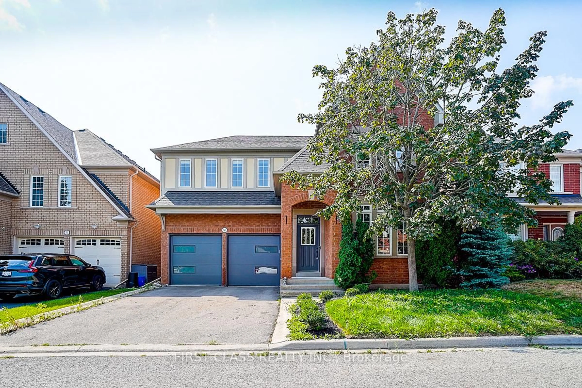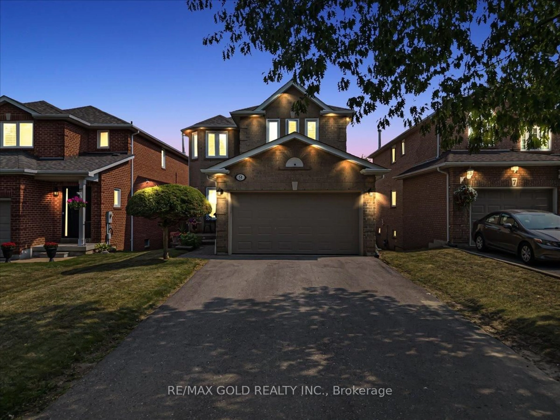One Of A Kind! Stunning and updated 4 bedroom family home with a walk-out finished lower level located on a quiet street in the Heart of Richmond Hill. Main Floor boasts seamless hardwood floors throughout, wainscotting, and large principal rooms perfect for families and entertaining. Gorgeous renovated sun-filled open concept Gourmet Kitchen with a huge centre island, natural stone countertops, gas stove, custom cabinetry, two pantries, built-in desk, lounge area, and a separate breakfast space with walk-out to south facing deck. The second floor boasts a Spacious Primary Bedroom with double door entry, walk-in closet w/ custom built-ins, and a spa-like 4-piece ensuite with separate areas for each of you to get ready. The finished Lower Level walks out to a patio and mature garden, and is perfect as an in-law suite fully loaded with large recreation room, dining area, kitchen, bedroom and washroom. Storage space everywhere. Ideally located! Within walking distance of top-rated public and private schools, large parks and walking trails, groceries, shopping, restaurants, and public transportation. Just a few minutes drive to GO Station. Everything you need in just moments away!
Inclusions: S/S Appls-B/in Wall Ovens (Oven/Micro), B/In Dishwasher, 6 -Burner Gas Stove, LG Fridge W/ice & Water maker, Hood Fan, Bsmt. Fridge, stove & Dishwasher, all ELF's, Pot Lights, all Window coverings. Forced Air Gas Furn, CAC, Hwt (O), Wood Burning Fireplace, App Controlled thermostat, Dog run w/artificial grass Prof. Landscaped front yard w/Flagstone Steps, porch & Walkway, Garage w/ loft storage, GDO & Remote, Fenced yard, Large deck and Patio See Sch. att. for full Inclusions.
