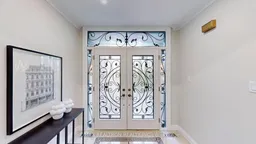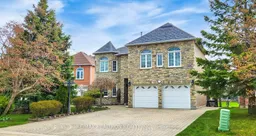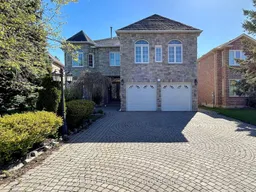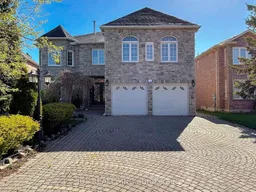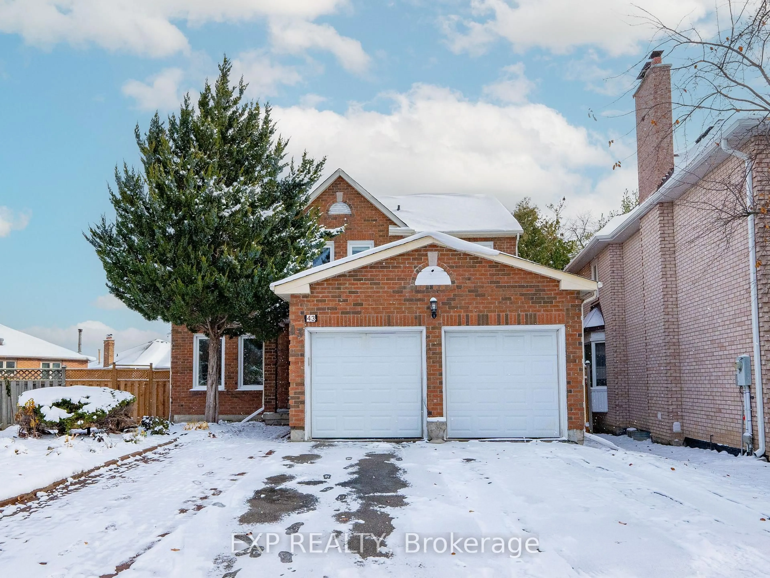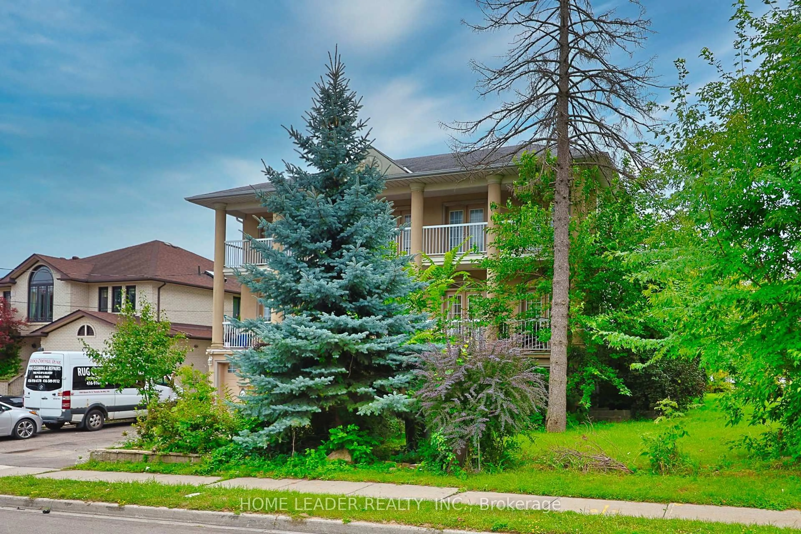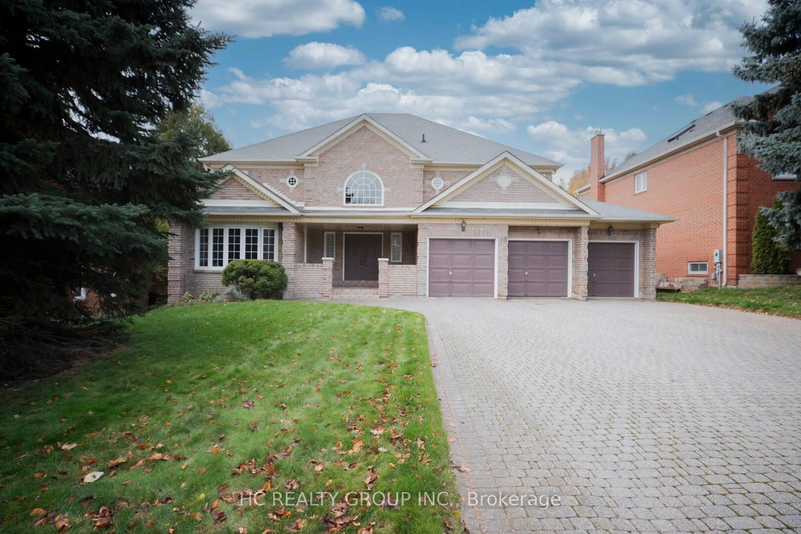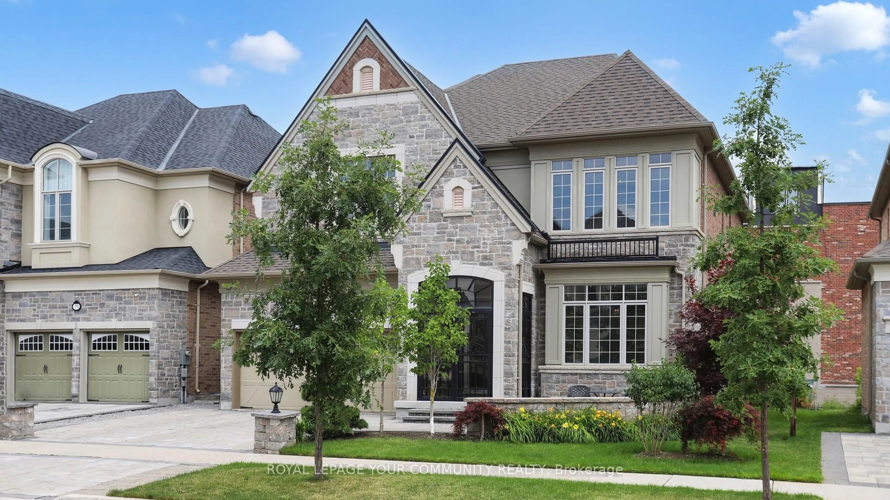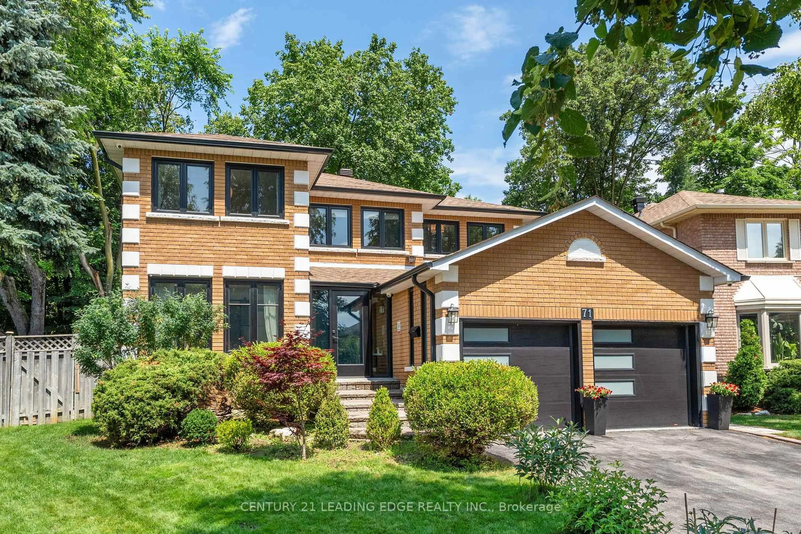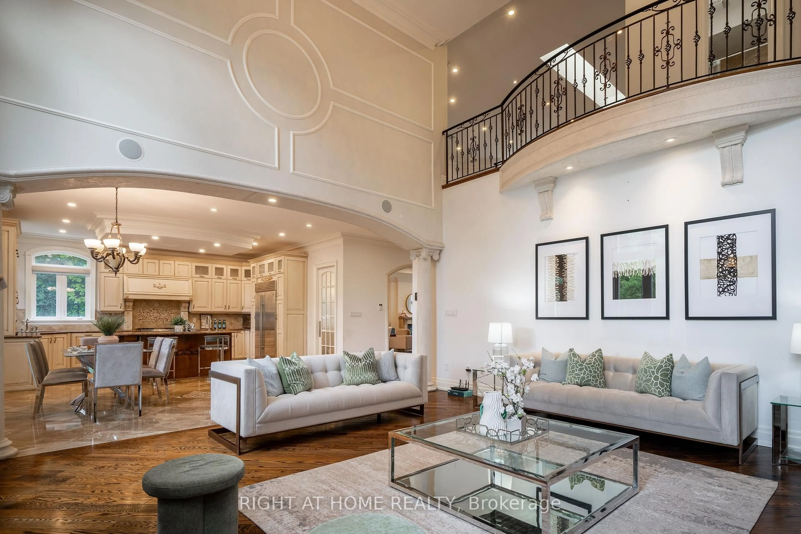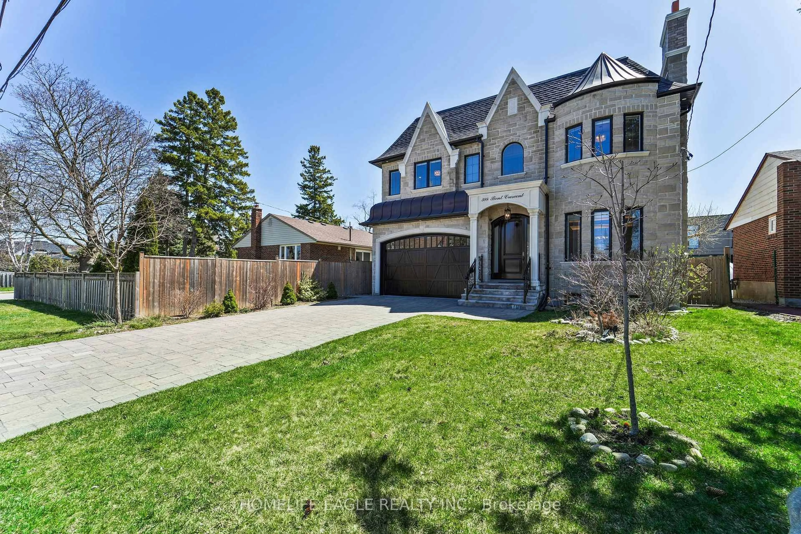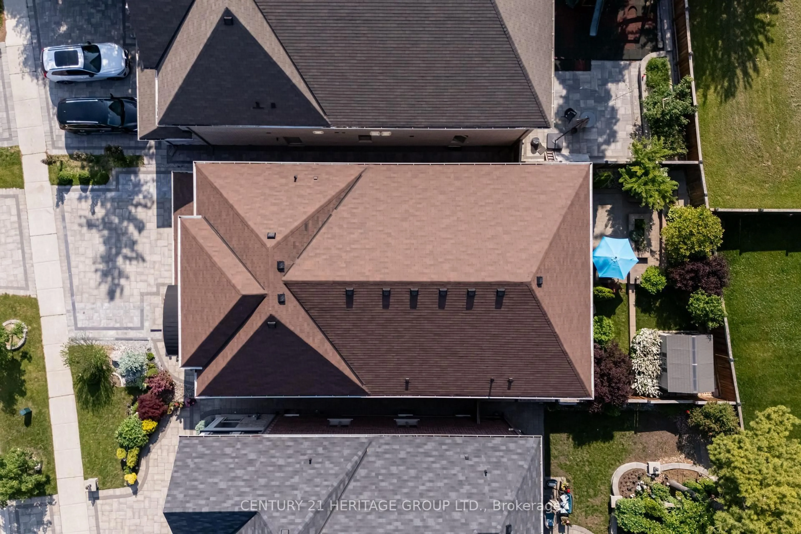Gracefully set on an exclusive and tranquil cul-de-sac, this exceptional estate stands as a true statement of luxury living, offering over 5,500 sq. ft. of meticulously designed and thoughtfully flowing living space. With 5 expansive bedrooms, 7 elegant bathrooms, and parking for 6 vehicles, every detail of this residence has been crafted for comfort, function, and style. Natural light pours through windows and doors, illuminating exquisite architectural details that enhance the homes warm and inviting ambiance. The property features a high-efficiency AC and furnace combining modern convenience with timeless elegance. The heart of the home is the spectacular chefs kitchen, outfitted with premium appliances and an oversized centre island, flowing seamlessly into the expansive family room and sun-filled principal rooms all opening to an unobstructed and private backyard sanctuary. The generously proportioned living and dining areas offer endless opportunities for both intimate family moments and grand-scale entertaining. Each bedroom provides the ultimate in comfort, while the lavish primary retreat pampers with a spa-like bath, dressing area, and oversized walk-in closet. The lower level offers versatility for multi-generational living. Ideally situated just minutes from Highway 404, Holy Trinity School (HTS), Richmond Green Sports Centre, and the vibrant shops and dining along Yonge Street, this extraordinary home offers a rare opportunity to experience the perfect balance of luxury, privacy, and expansive living in one of Richmond Hills most prestigious communities.
