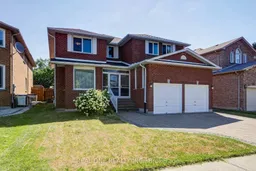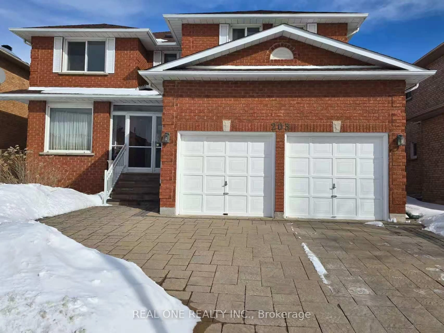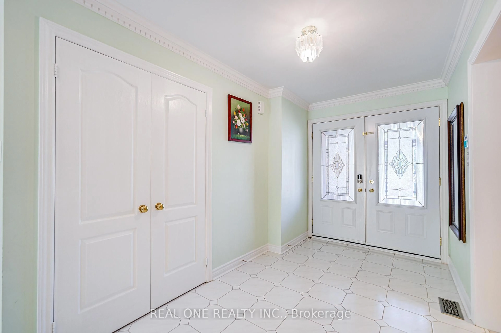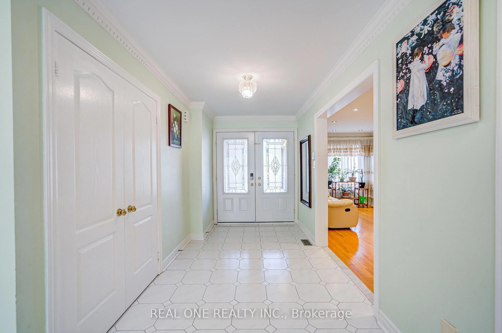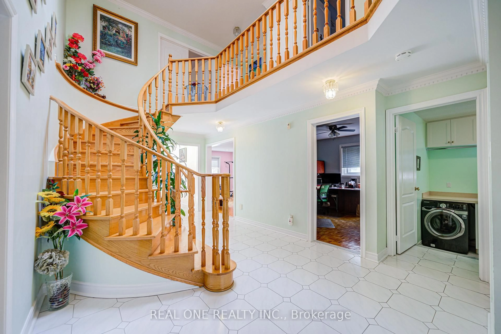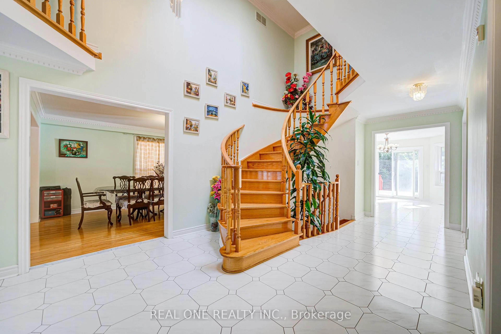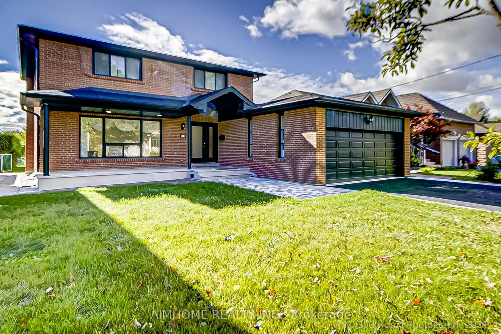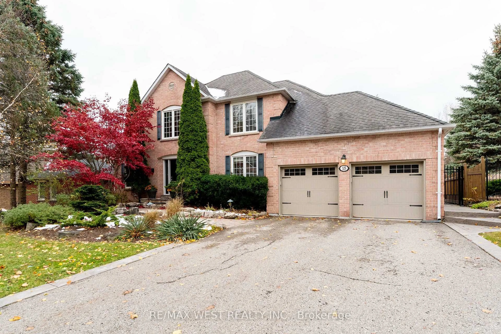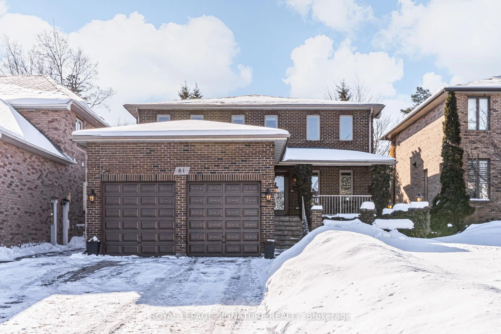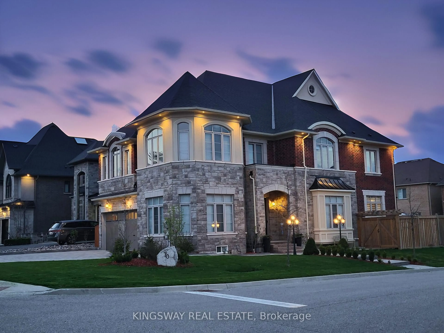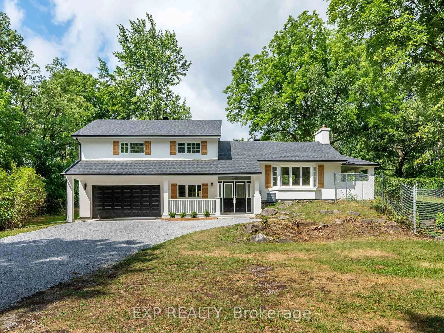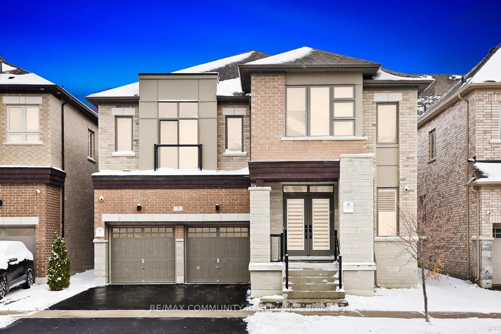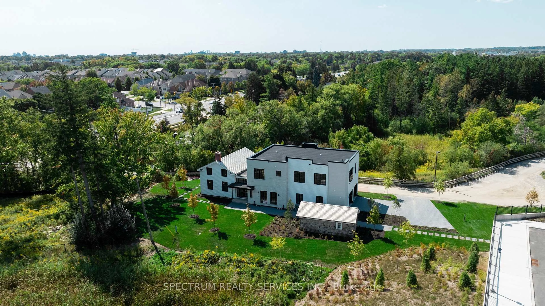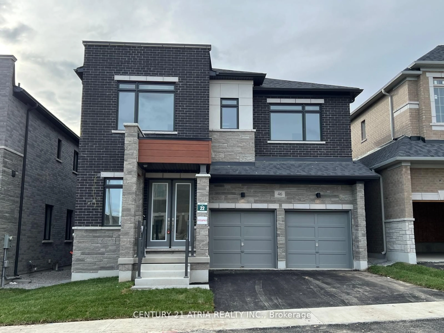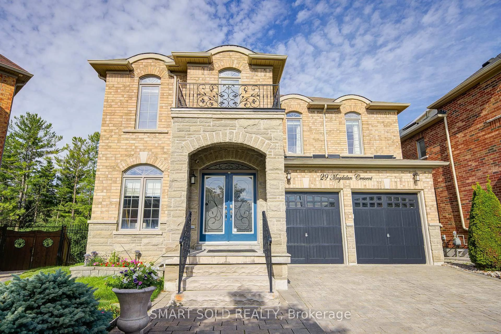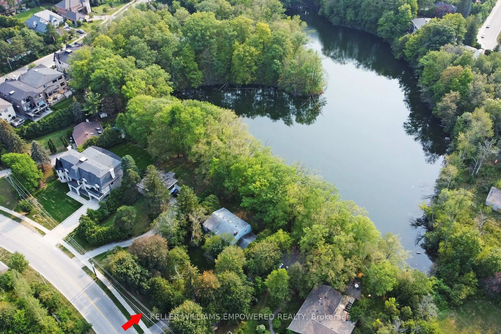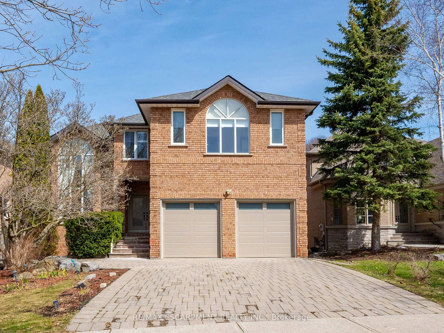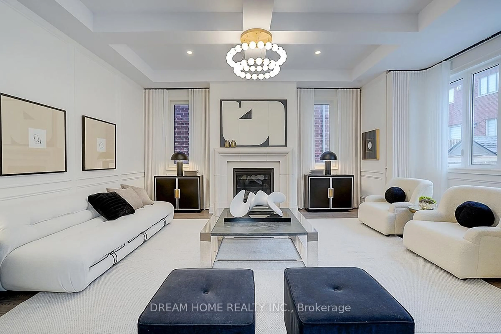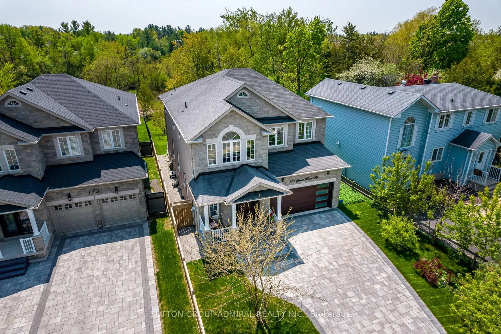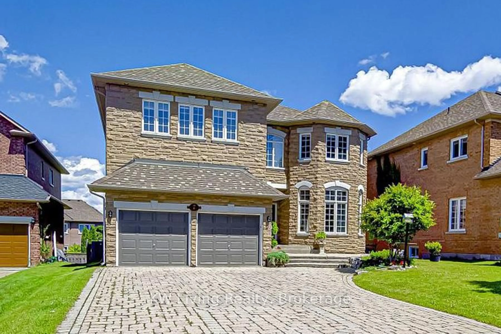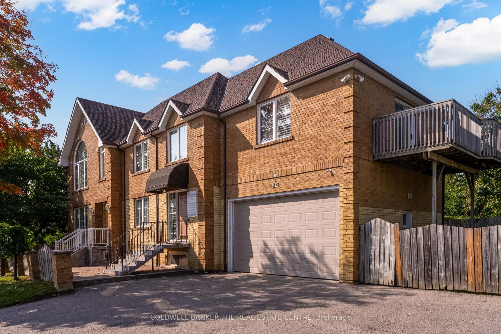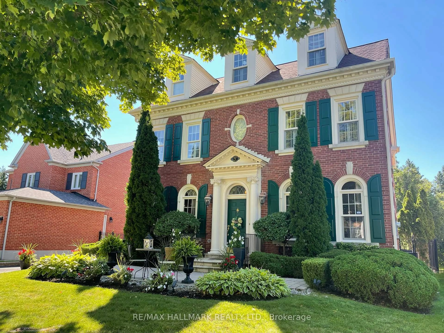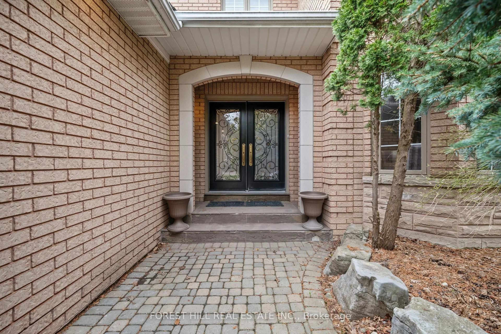203 Valleymede Dr, Richmond Hill, Ontario L4B 3S4
Contact us about this property
Highlights
Estimated valueThis is the price Wahi expects this property to sell for.
The calculation is powered by our Instant Home Value Estimate, which uses current market and property price trends to estimate your home’s value with a 90% accuracy rate.Not available
Price/Sqft$478/sqft
Monthly cost
Open Calculator
Description
Welcome to this stunning, sun-filled detached home in the prestigious, quiet, and family-oriented Doncrest community, situated within top-ranked school zones. Offering an impressive 3,509 sq.ft. on the main and second floors plus 1,717 sq.ft. finished basement (as per MPAC), this beautifully maintained residence features 5 spacious bedrooms, 5 washrooms, and a double-car garage, thoughtfully designed for comfortable family living.A bright skylight fills the home with natural light, enhancing the airy and open atmosphere throughout. Every bedroom is generously sized, providing comfort and flexibility for growing families, while abundant storage space ensures excellent functionality and organization.The basement with a separate entrance includes a full kitchen, two bedrooms, one washroom, and a large recreational room - ideal for extended family living or generating rental income.Enjoy exceptional backyard privacy with no rear neighbour windows facing the property, creating a peaceful outdoor retreat. Surrounded by luxury homes and just steps to a convenient plaza, as well as David Hamilton Park and Ed Sackfield Arena, this home offers an outstanding lifestyle location.Within walking distance to Christ The King CES, Adrienne Clarkson PS (French Immersion), and Doncrest Public School, with direct bus access to St. Robert Catholic High School (IB Program). Conveniently close to shopping, dining, Hwy 7, 16th Ave, and quick access to Highways 404 & 407.Move-in ready with the opportunity to personalize to your taste, this exceptional property delivers space, privacy, income potential, top-tier schools, and superb convenience - a rare find in a premier Richmond Hill neighbourhood.
Property Details
Interior
Features
Main Floor
Living
5.7 x 3.43Combined W/Dining / hardwood floor / Moulded Ceiling
Dining
5.33 x 3.43Combined W/Living / hardwood floor / Moulded Ceiling
Family
5.38 x 3.43Parquet Floor / Fireplace / Window
Kitchen
4.24 x 3.58Ceramic Floor / Window / Ceiling Fan
Exterior
Features
Parking
Garage spaces 2
Garage type Attached
Other parking spaces 3
Total parking spaces 5
Property History
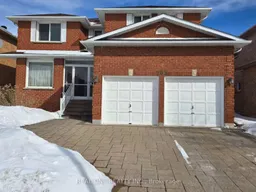 49
49