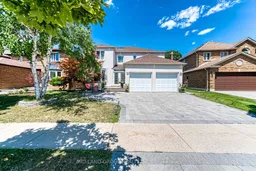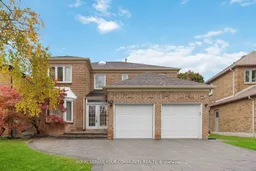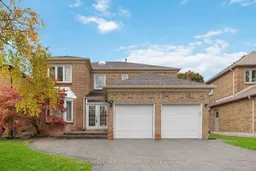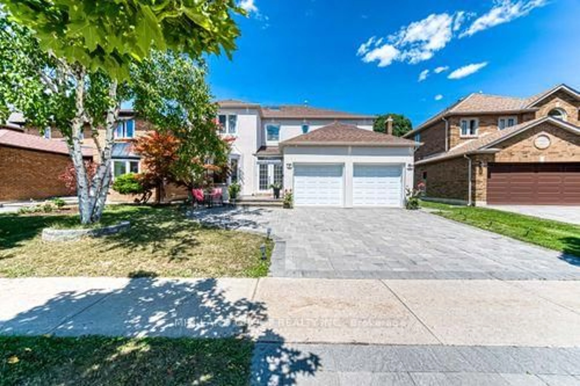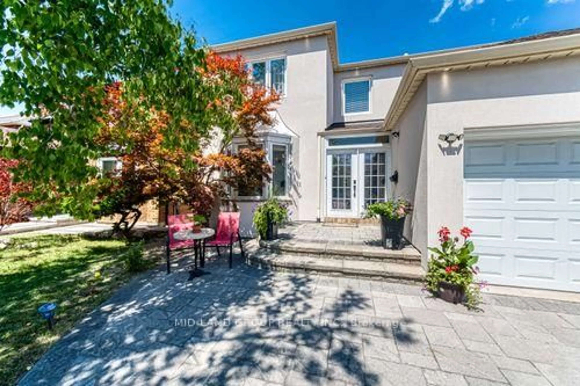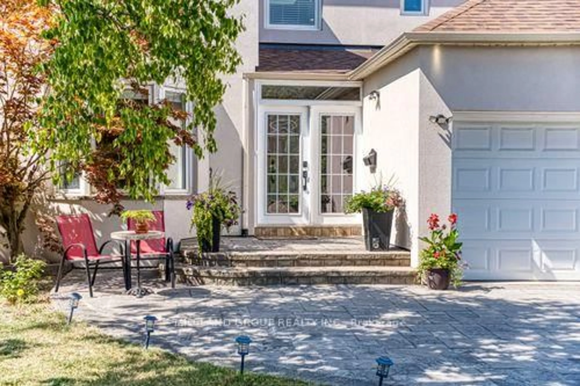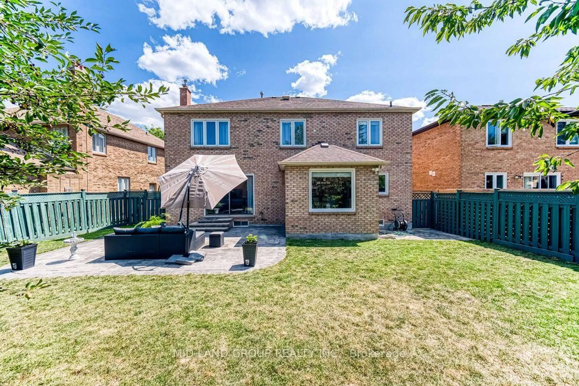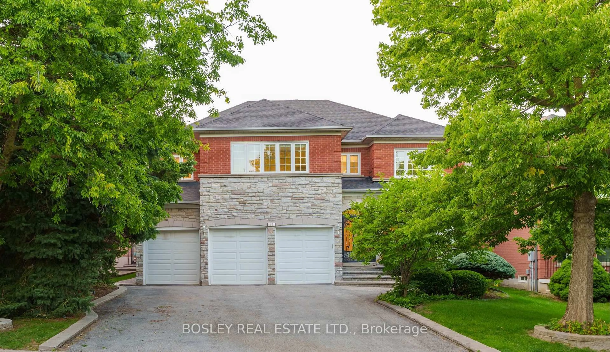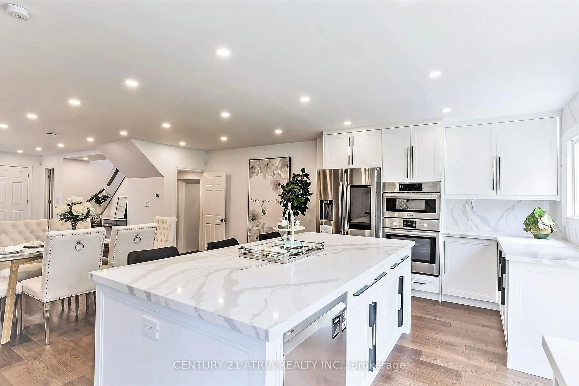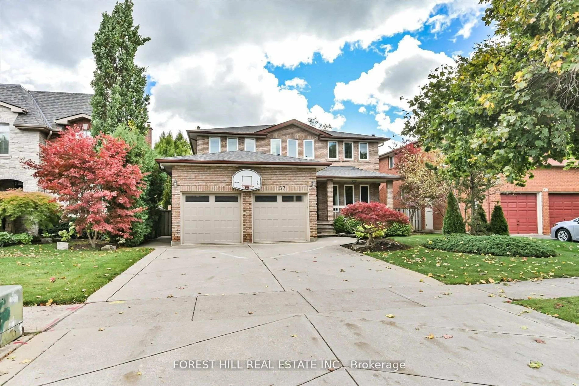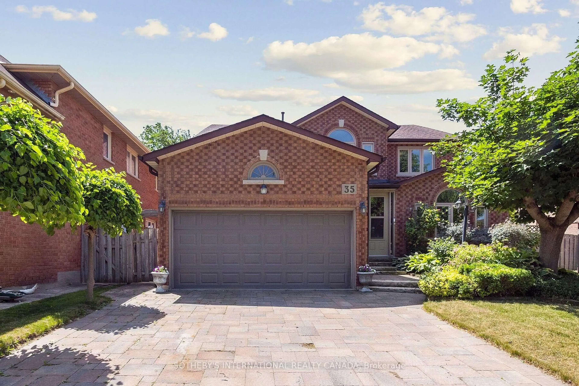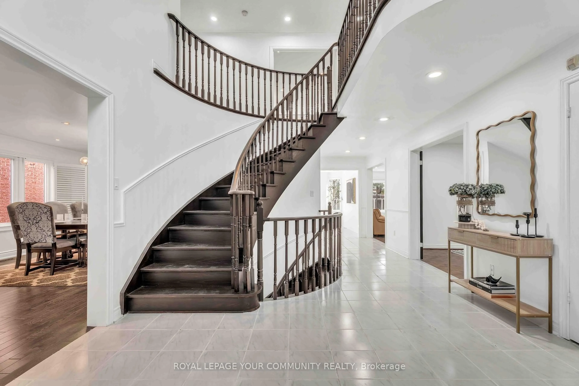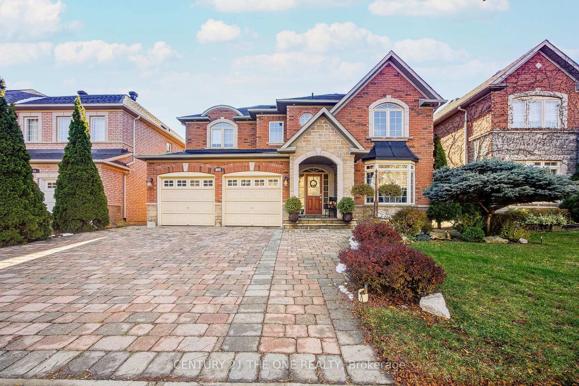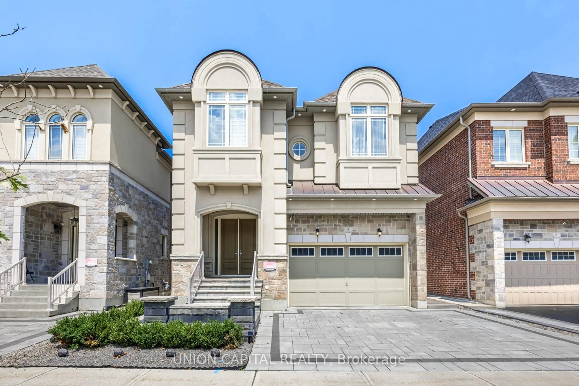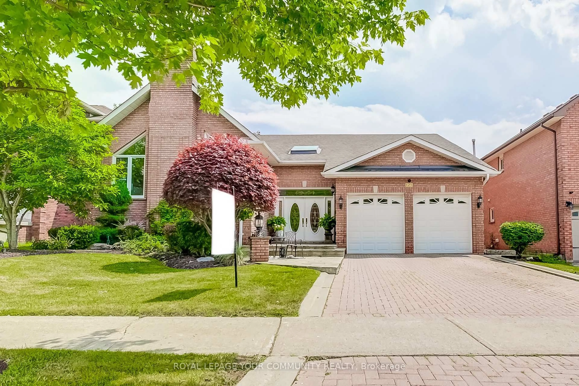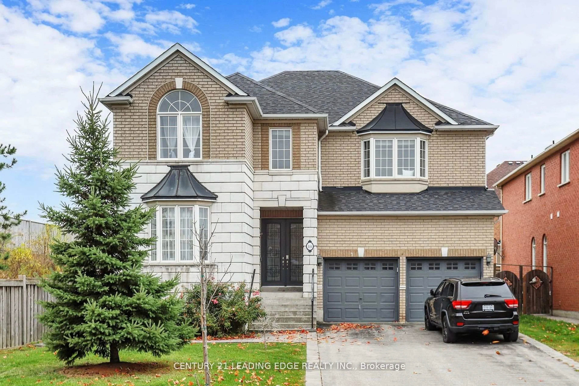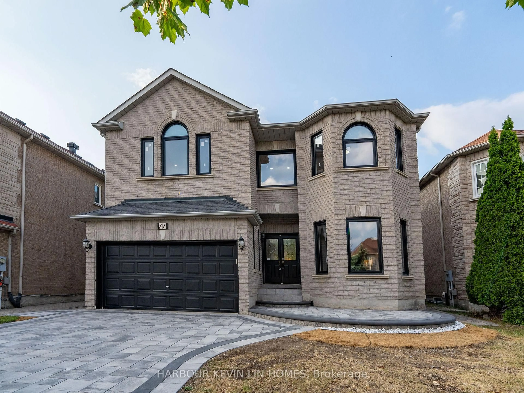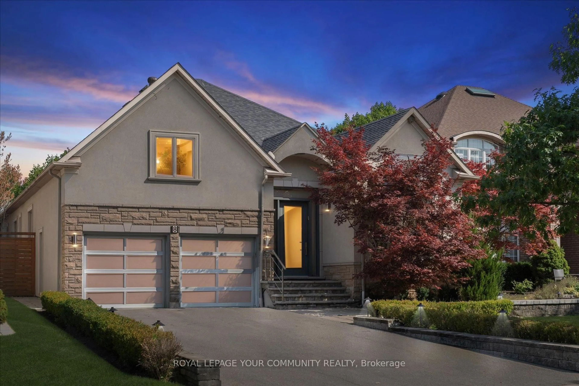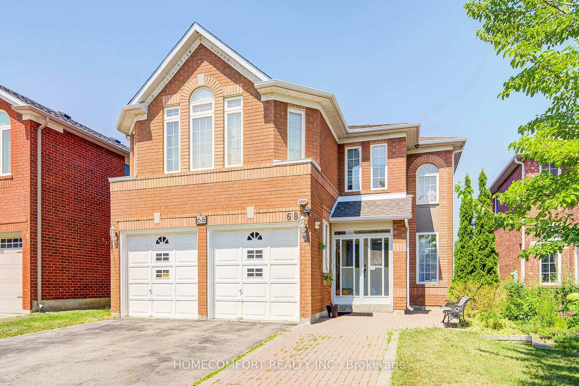74 Blackmore Ave, Richmond Hill, Ontario L4B 2A1
Contact us about this property
Highlights
Estimated valueThis is the price Wahi expects this property to sell for.
The calculation is powered by our Instant Home Value Estimate, which uses current market and property price trends to estimate your home’s value with a 90% accuracy rate.Not available
Price/Sqft$702/sqft
Monthly cost
Open Calculator
Description
Open Concept, Extremely clean and Beautiful house in Doncrest community. Just Move In, Extensive Renovated in 2024 & 2025. Stucco Exterior at Front with Pot Lights, Facing South, Interlocking Stone Driveway Can Park 3 Cars, Double Door Entry with Grand Foyer, Close to 5000 sqft Living Space incl Basement (Finished 2024). Smooth Ceiling throughout. Cathedral Ceiling with Large Skylight in Grand Foyer. Kitchen has Large Centre Island and Breakfast Area, Custom Cabinets, Quartz Countertop. Ceramic Floor in Foyer, Kitchen and Breakfast Area. Fully fenced Backyard (Newly Painted) with Interlocking Stone Patio, Gas BBQ Hook Up, Professional Landscaped. MBR has 2 Walk-In Closets, Spa Like Ensuite (Renovated 2024) with Double Sink Vanity, Huge Stand Alone Oval Bath Tub, Frameless Glass Enclosed Shower Stall, and Sep Toilet Room with Door. Bsmt Finished in 2024 with New Insulation and Caulking, H.W. Stairs, Having LR/DR/BR with Sitting Area/Kitchen/Large Recreation Rm/3 pcs Bathroom Plus Rarely Available Steam Room. Close to All Amenities, Walking Distance to Shopping Plazas, Schools, Community Centre, Parks, Churches, Etc. Minutes to Hwy 404 & 407.
Property Details
Interior
Features
Main Floor
Living
5.7 x 3.65Bay Window / hardwood floor / Pot Lights
Dining
4.5 x 3.65Large Window / hardwood floor
Family
5.82 x 3.96Gas Fireplace / hardwood floor / Pot Lights
Kitchen
6.4 x 3.17Ceramic Floor / Custom Backsplash / Centre Island
Exterior
Features
Parking
Garage spaces 2
Garage type Attached
Other parking spaces 2
Total parking spaces 4
Property History
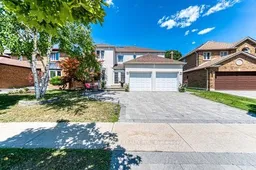 50
50