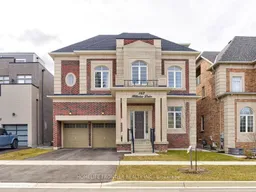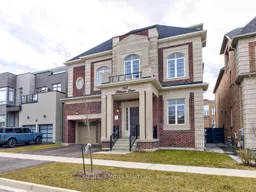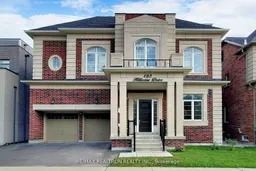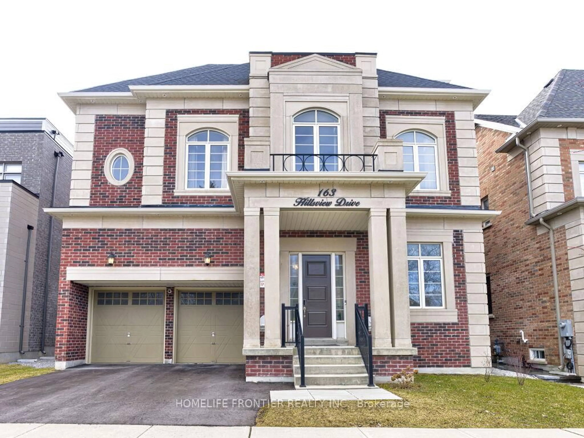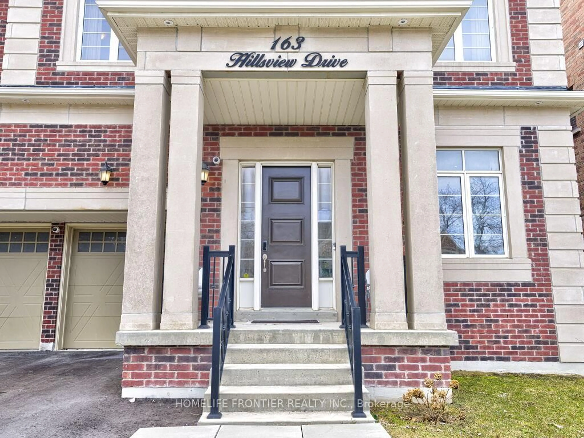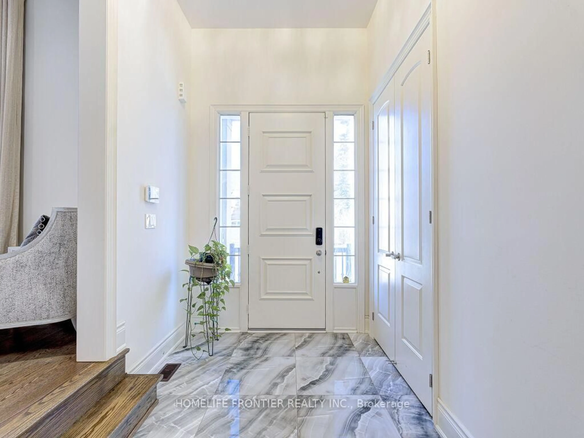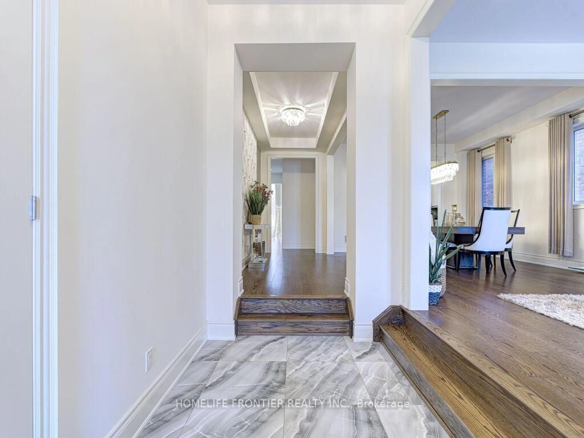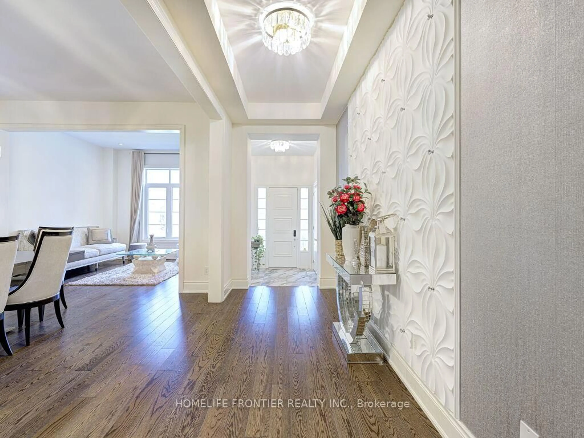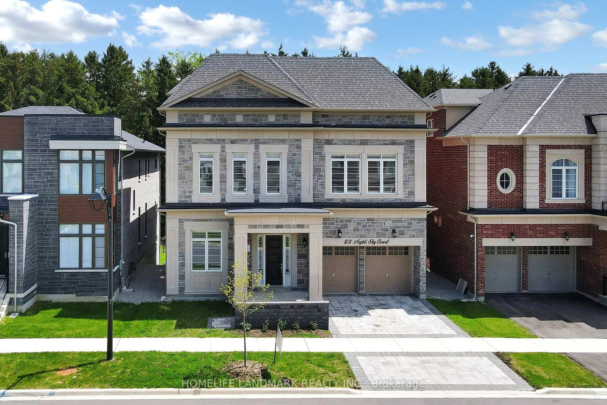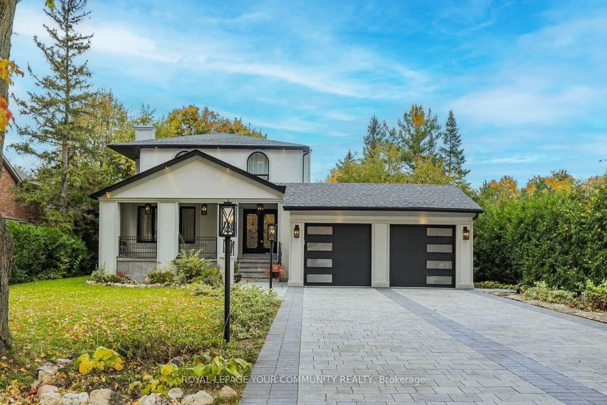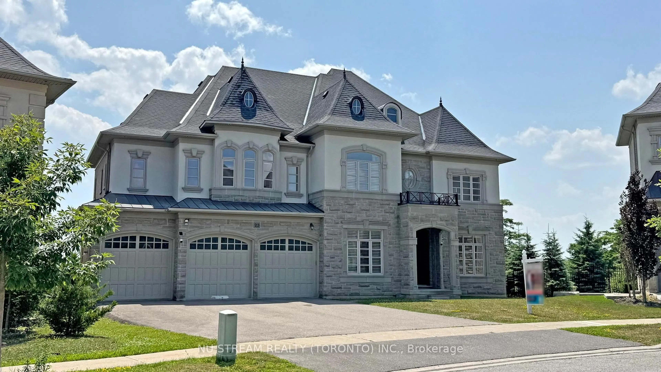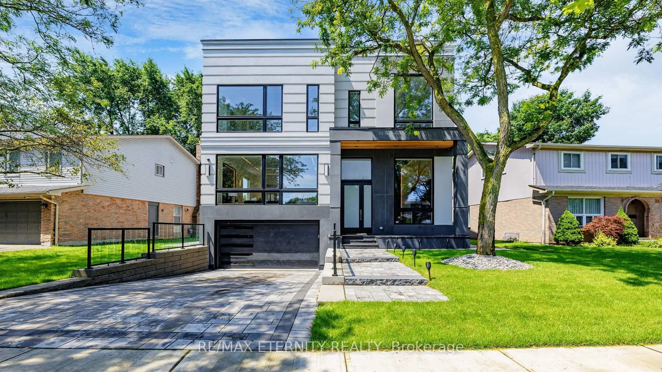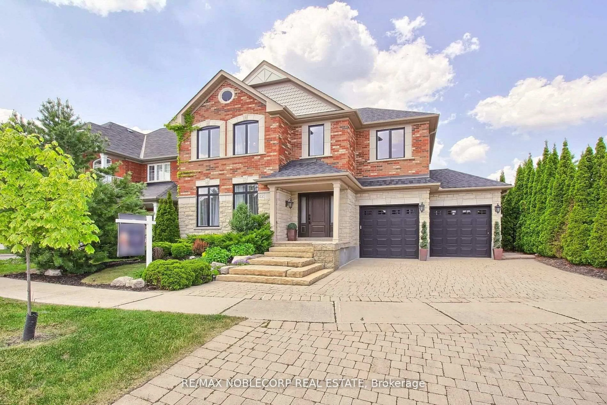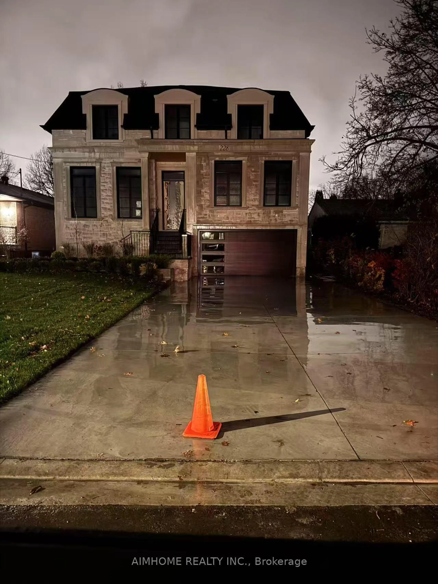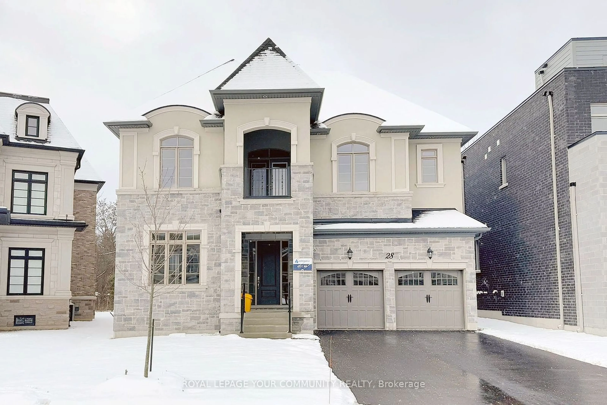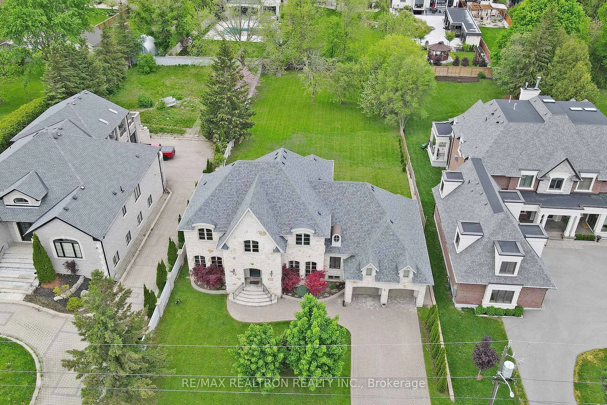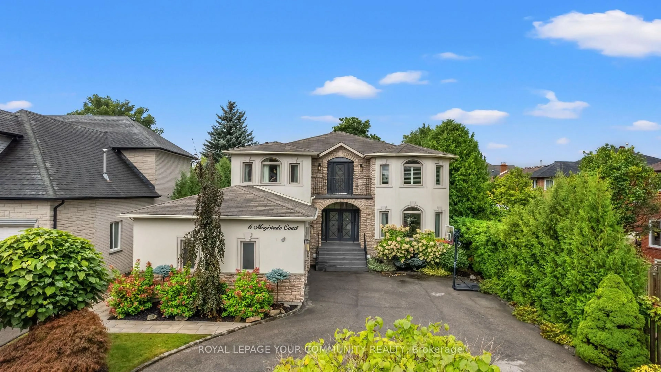163 Hillsview Dr, Richmond Hill, Ontario L4C 8R3
Contact us about this property
Highlights
Estimated valueThis is the price Wahi expects this property to sell for.
The calculation is powered by our Instant Home Value Estimate, which uses current market and property price trends to estimate your home’s value with a 90% accuracy rate.Not available
Price/Sqft$355/sqft
Monthly cost
Open Calculator

Curious about what homes are selling for in this area?
Get a report on comparable homes with helpful insights and trends.
+4
Properties sold*
$1.7M
Median sold price*
*Based on last 30 days
Description
Welcome To Award Winning project Observatory Hill", The Most Prestigious And Sought-After Neighborhood In Richmond Hill! This NEW Spacious 50 ft frontage lot, a stunning 2 1/2 StorySpacious Home. This elegant property boasts 6 bedrooms and 7 bathrooms, featuring a spacious open-concept layout with high ceilings, large windows, and abundant natural light. This Sunny Southern Proud Family Home Has All The Bells And Whistles. It is Upgraded Top To Bottom With No Expense Spared. This Stunning Home Features Hardwood Floor On Main, 2nd, 10-12' Ceilings On Main and 9'Ceiling On 2nd And Basement. Top Notch Kitchen & Appliances. Upgraded Light Fixtures, Custom Draperies, Chef Kitchen With A Massive Island. 2 AC's, 2 Furnaces, Elevator, Smart Home, And Much More. Step outside to a beautiful backyard, offering a private retreat. Prof Finished Bsmt W/ All Functional Space & Pot Lights Thru/out. Highly-Coveted Bayview Secondary School Zone! Minutes from Hwy 407 , 404 & hyw 7, Steps To Schools, Library, Observatory Park, Shopping Malls, All Popular Restaurants, YRT, Supermarkets, the Famous David Dunlop Observatory and So Many More!! Really Can't Miss It!!, this home is a must-see!
Property Details
Interior
Features
Main Floor
Living
3.28 x 3.66hardwood floor / Pot Lights / Large Window
Breakfast
3.02 x 5.08Tile Floor / W/O To Yard / Pot Lights
Family
4.24 x 6.96hardwood floor / Pot Lights / Fireplace
Office
3.35 x 3.02hardwood floor / Pot Lights / Window
Exterior
Features
Parking
Garage spaces 2
Garage type Detached
Other parking spaces 3
Total parking spaces 5
Property History
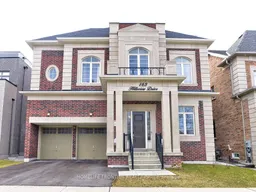 48
48