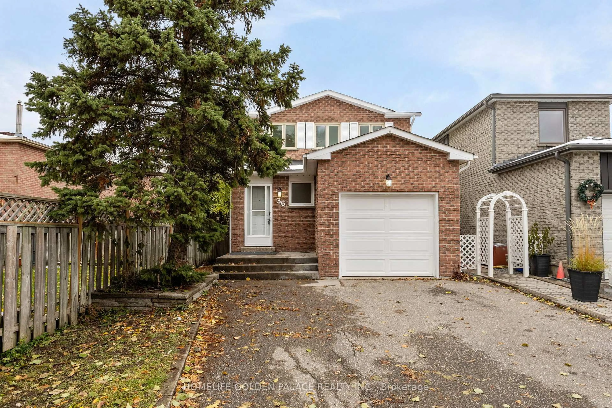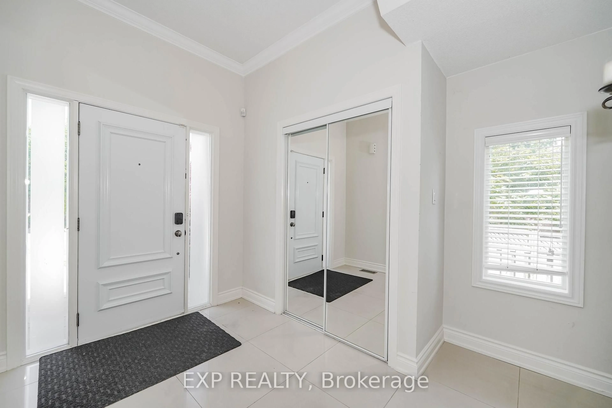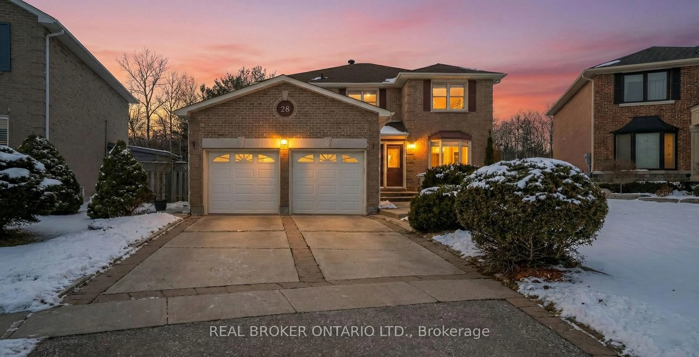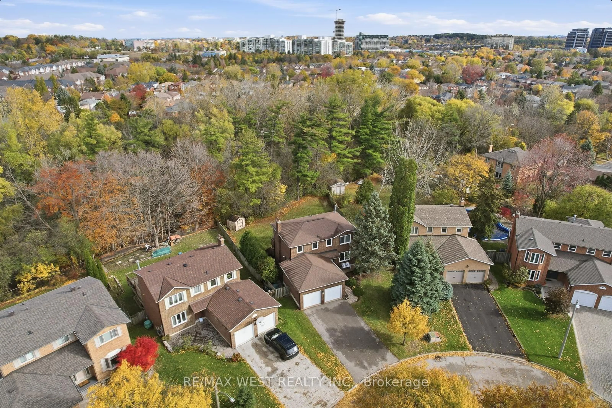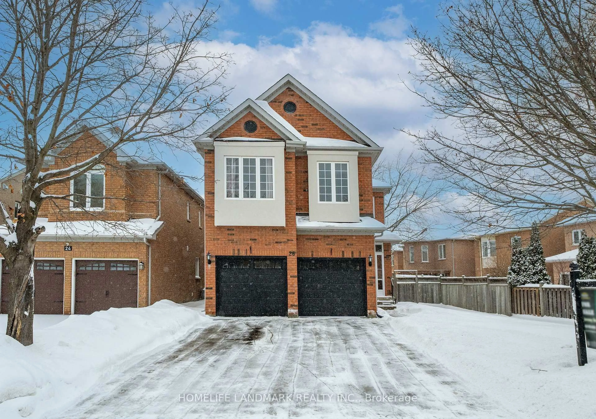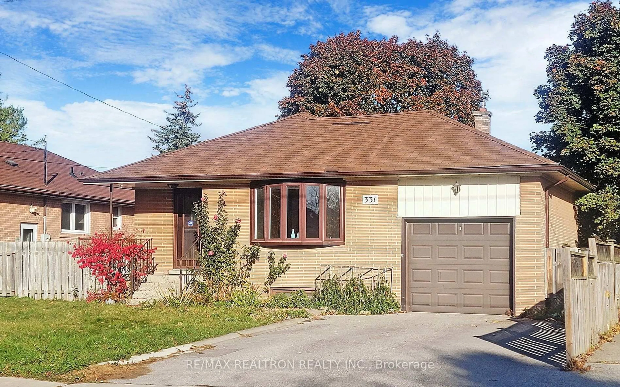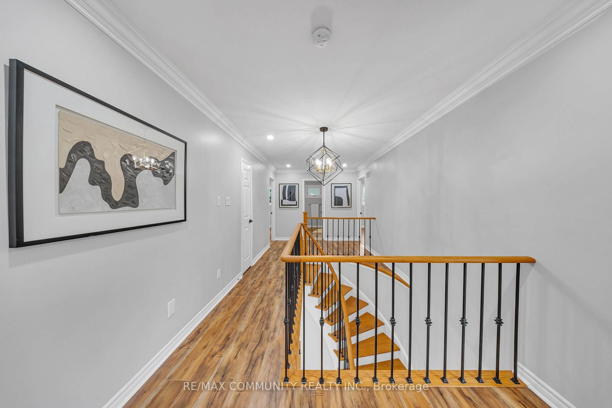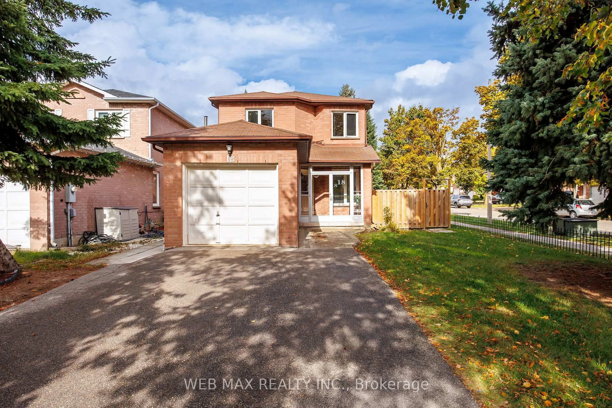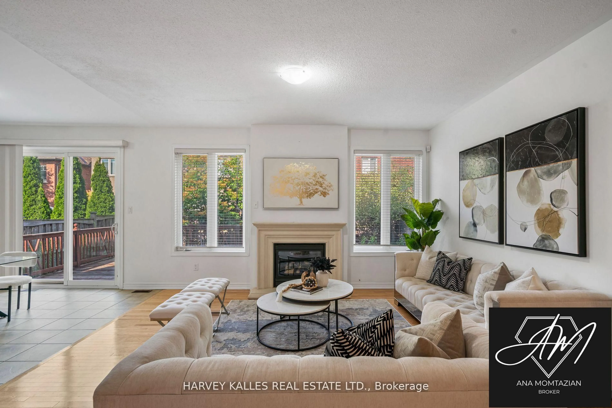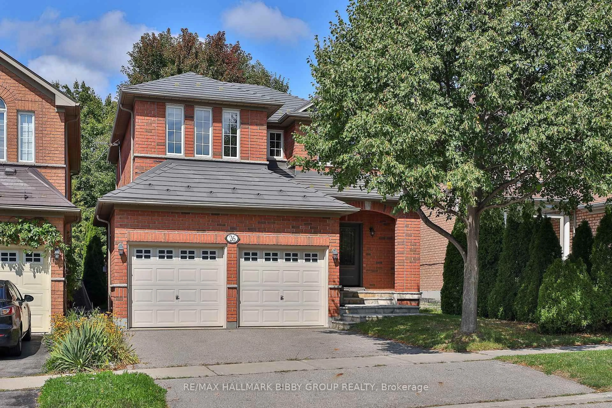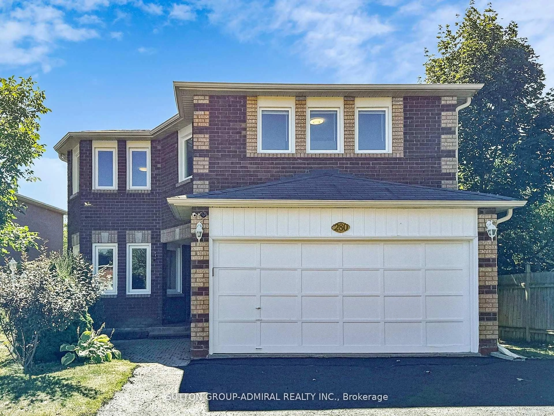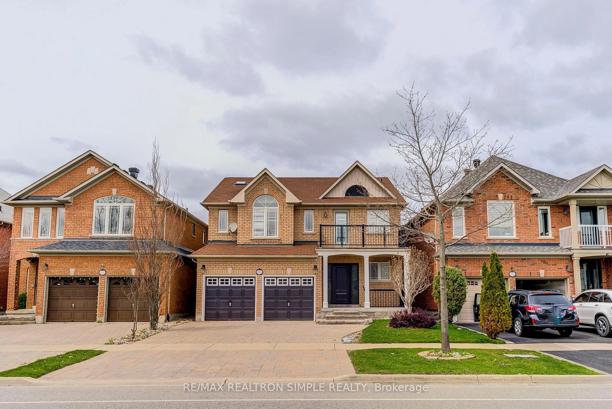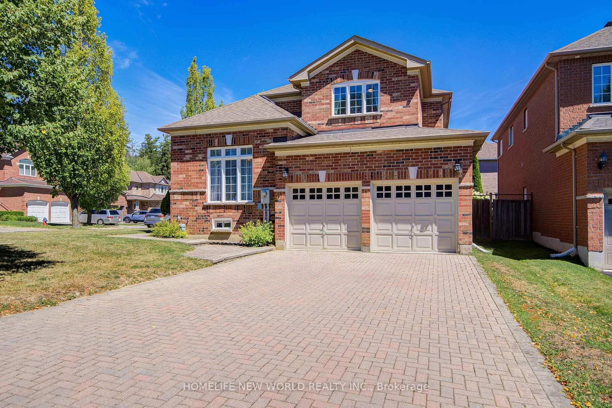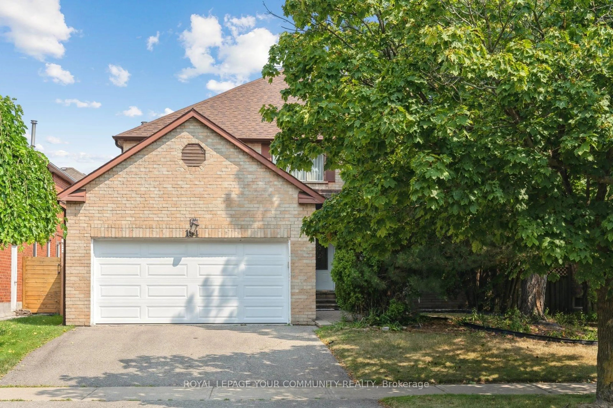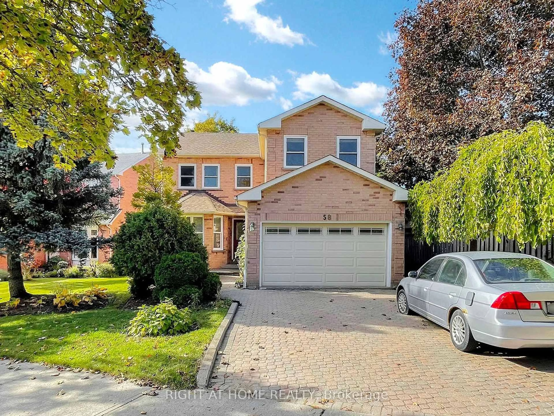Looking to Downsize and still prefer Detached? Just entering the market and an Affordable Detached feels unattainable? Kids older, needing their own space and not yet out on their own? This Spacious, Bright, and Beautifully Renovated Bungalow with Separate Basement is waiting for you! This stunning home offers a seamless blend of comfort and style, featuring skylights and a sun-filled great room combined with a custom, large eat-in kitchen complete with a breakfast bar and a large picture window. The kitchen is equipped with premium Miele appliances, a paneled Sub-Zero fridge, and a dual-temperature bar fridge, combining elegance with top-tier functionality - perfect for entertaining or everyday living. The primary suite boasts two separate walk-in closets, in-suite laundry, and a luxurious ensuite bathroom with a therapeutic air tub, creating the perfect private retreat. The main level also includes a second bright and spacious bedroom or family room. Walk out to a large deck and a private backyard oasis featuring a beautiful salt water pool built into a spacious deck, and beautifully maintained landscaping. The fully finished basement offers a second kitchen, two additional bedrooms, and a large double-doored recreation room - ideal for guests or extended family. The interlock driveway provides ample parking, enhancing both curb appeal .Located close to all amenities, GO train, major highways,, shopping, parks, trails, and top-rated schools, this home delivers both luxury and lifestyle.
Inclusions: All Electric light fixtures,(and remote) all window coverings, built in oven, built in microwave, glass stove top, built in hood fan, panelled fridge,bar fridge, Stacked washer and dryer, 2 garage remotes, fridge in basement kitchen, microwave in basement kitchen. Wall TV brackets, all pool equipement (as is), Patio Umbrella, Tankless hot water heater, Air Conditioning unit, Furnance.
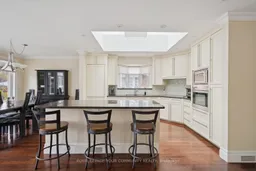 32
32

