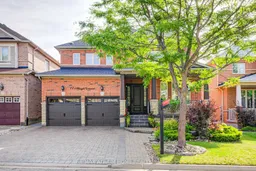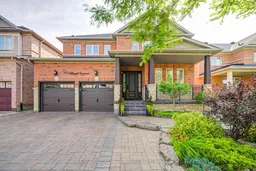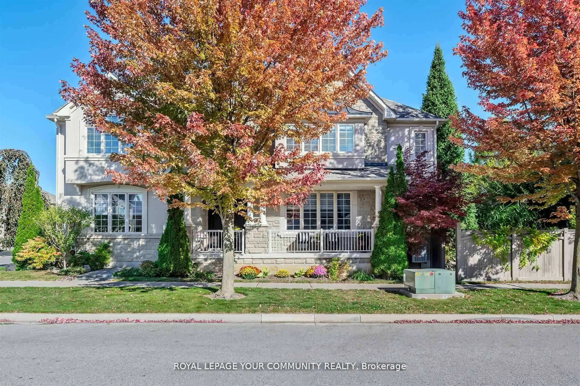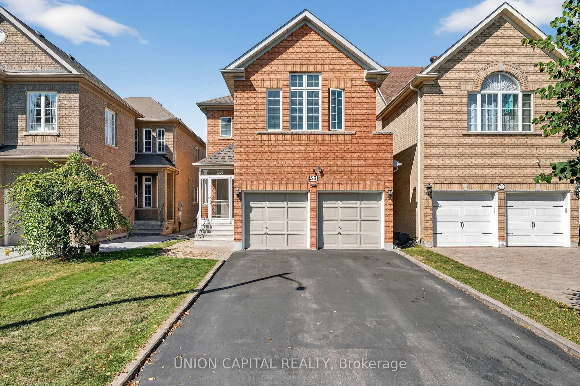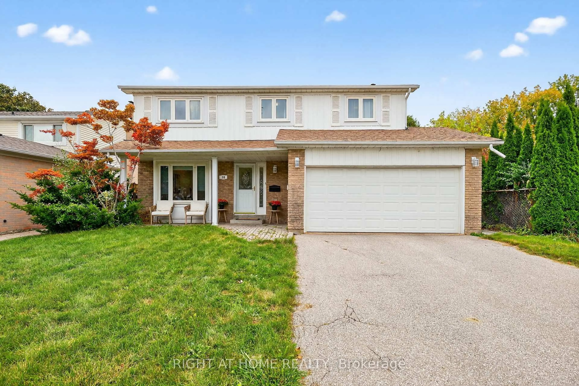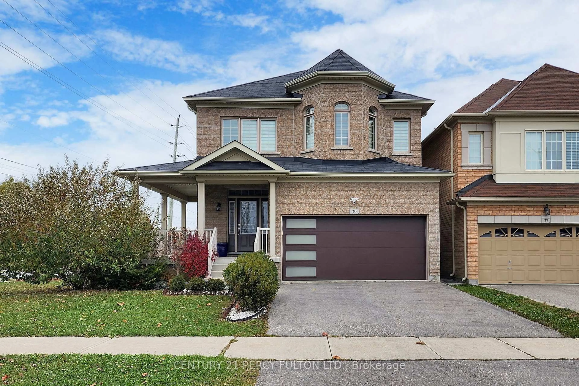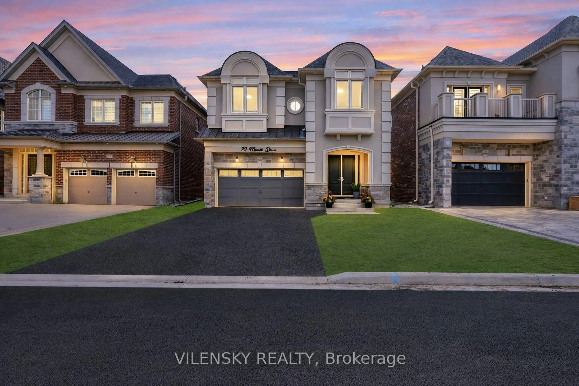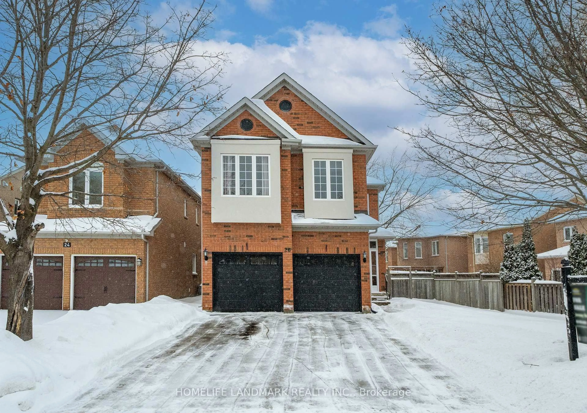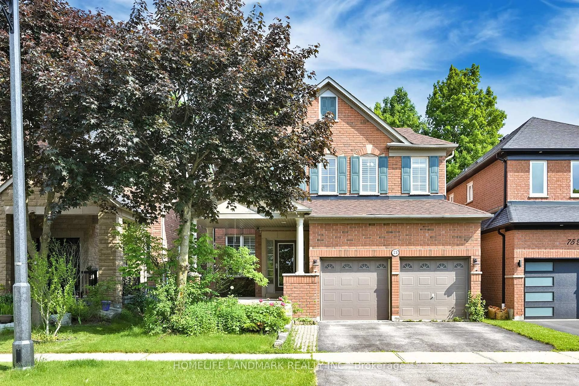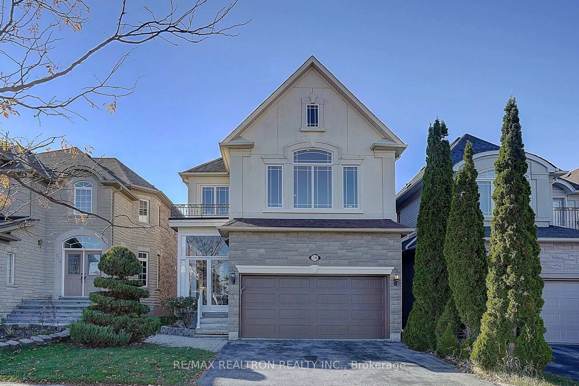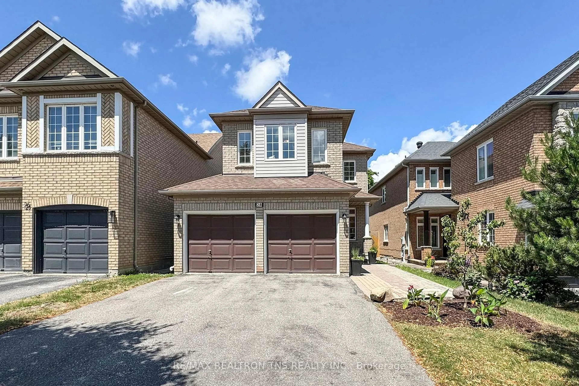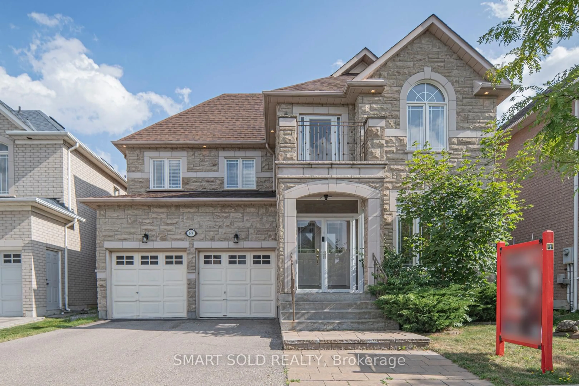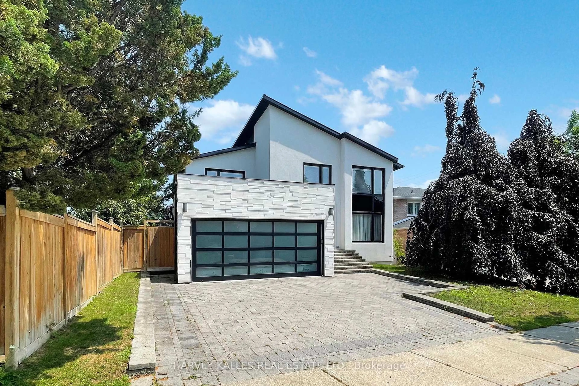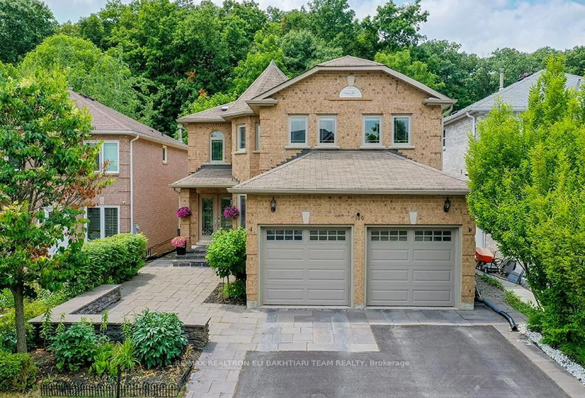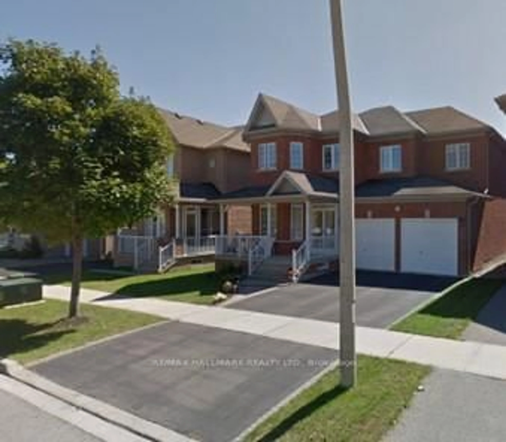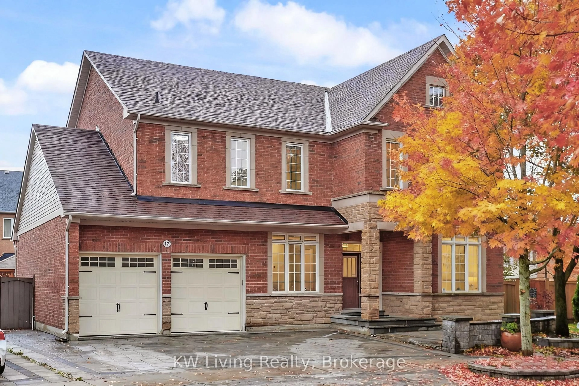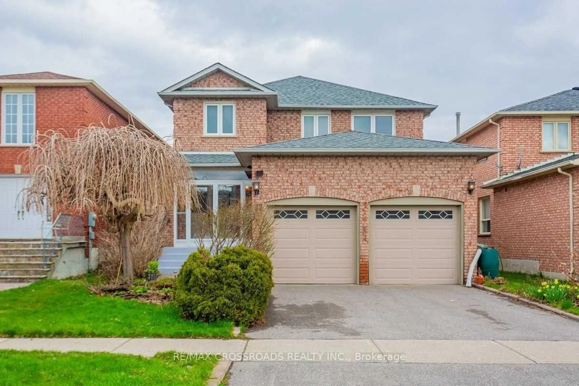Welcome to this beautiful 4-bedroom detached home located on a quiet crescent in the desirable Jefferson community. Perfectly situated just steps from an elementary school, daycare, parks, and scenic trails, this home is ideal for a growing family in a warm, family-friendly neighbourhood with kind neighbours. This Home features stunning hardwood floors on the main floor and a cozy family room with a fireplace. The eat-in kitchen is filled with natural light from large windows and includes an updated ceramic tile backsplash with a walkout to the beautifully landscaped backyard. Enjoy a practical and spacious layout with separate living and dining rooms, generously sized bedrooms, and a primary bedroom with a walk-in closet. The private backyard is perfect for entertaining during BBQ season and family gatherings. The finished basement offers great versatility with a full in-law suite, second kitchen, and a large family/entertainment area. This is a fantastic opportunity to own a lovingly maintained home in a welcoming community -- dont miss out!
Inclusions: Existing Fridge, Stove, B/I Dishwasher, Microwave, Washer, Dryer, All Existing Window Coverings, Existing All Light Fixtures. Carport in the Garage for 3rd Car parking
