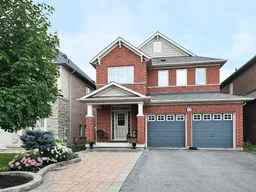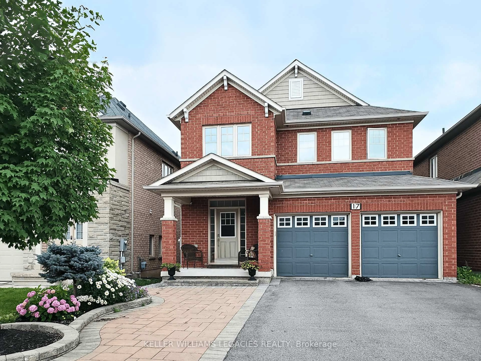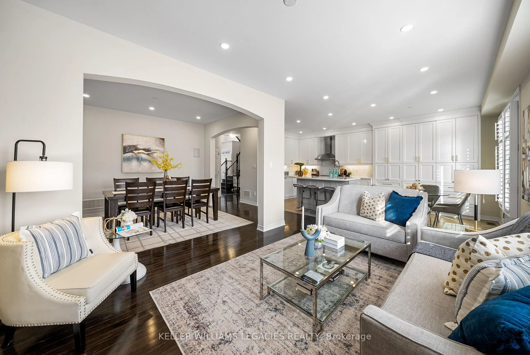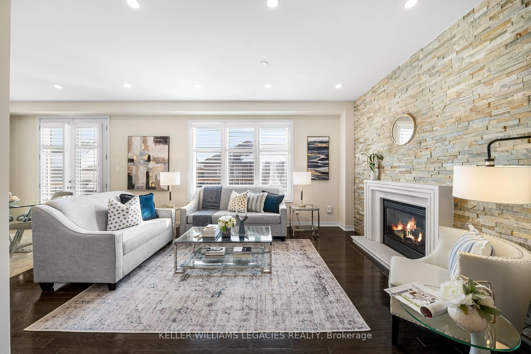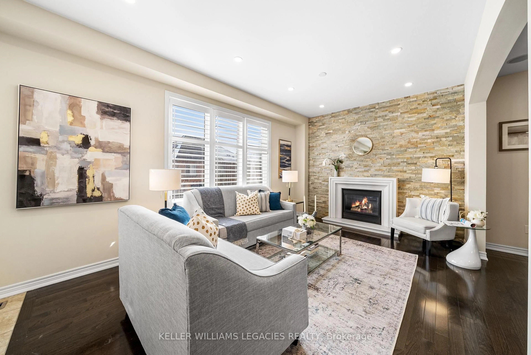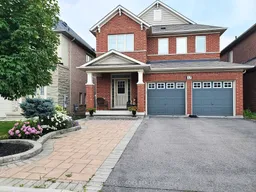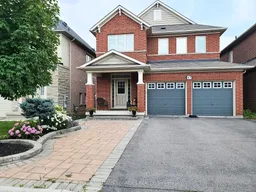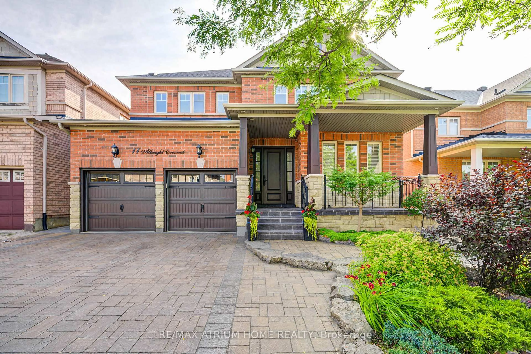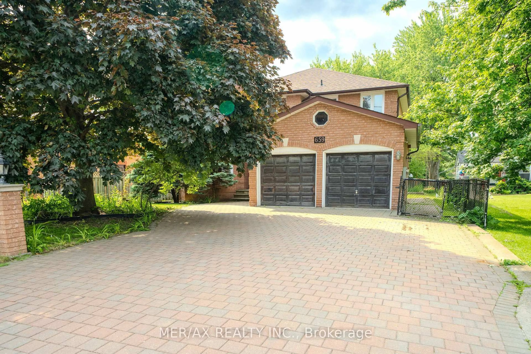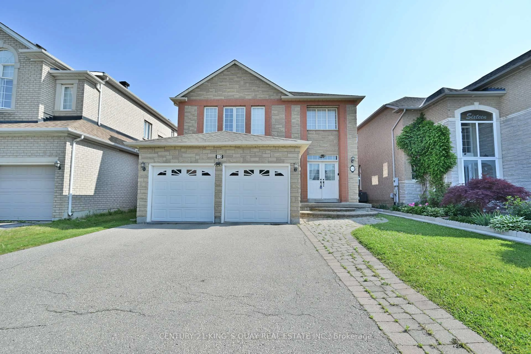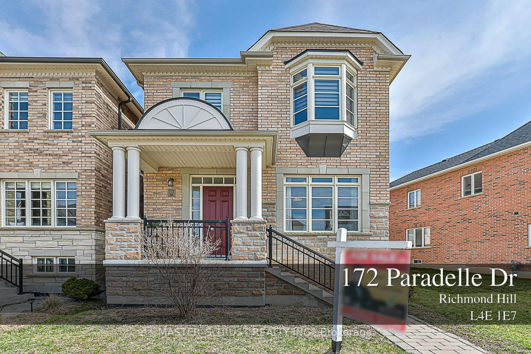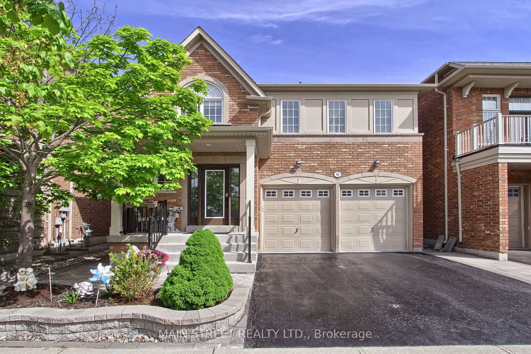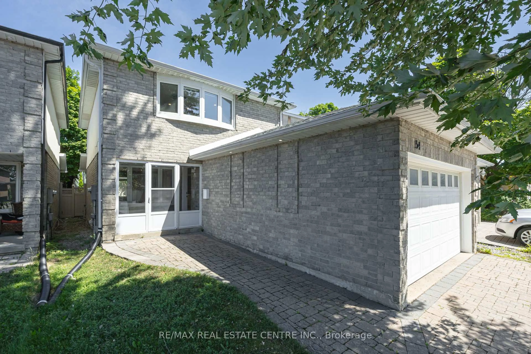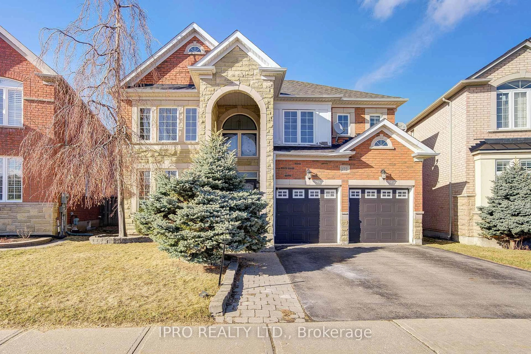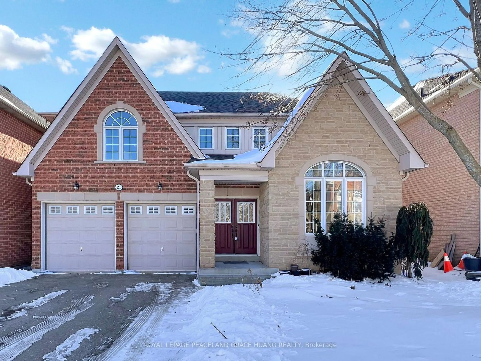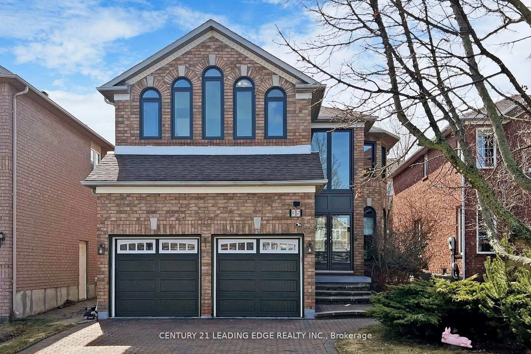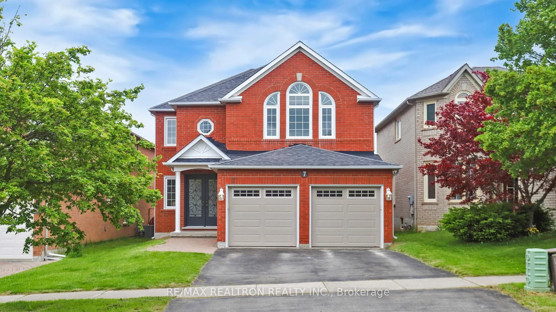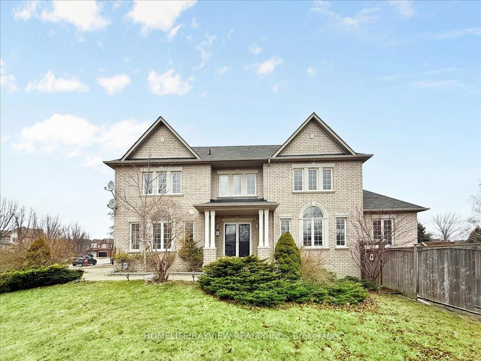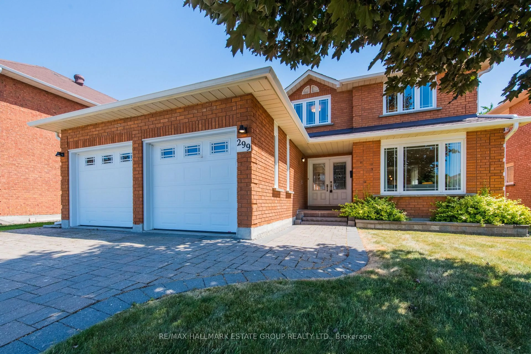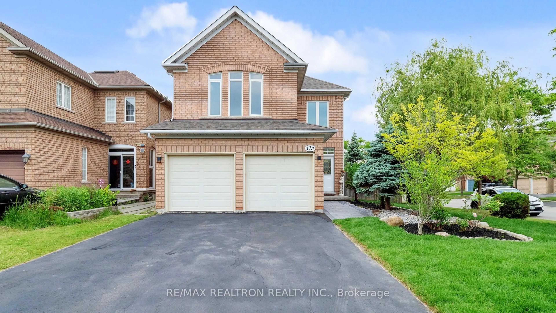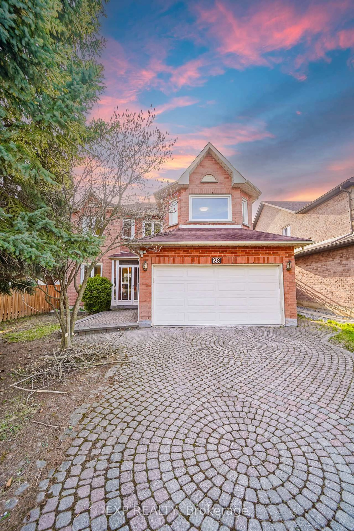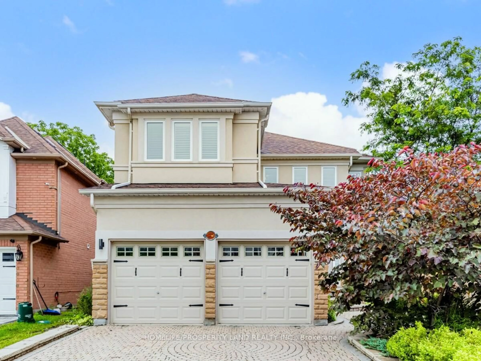17 Mansard Dr, Richmond Hill, Ontario L4E 0L8
Contact us about this property
Highlights
Estimated valueThis is the price Wahi expects this property to sell for.
The calculation is powered by our Instant Home Value Estimate, which uses current market and property price trends to estimate your home’s value with a 90% accuracy rate.Not available
Price/Sqft$880/sqft
Monthly cost
Open Calculator

Curious about what homes are selling for in this area?
Get a report on comparable homes with helpful insights and trends.
+7
Properties sold*
$1.7M
Median sold price*
*Based on last 30 days
Description
Gorgeous South-Facing 4-Bedroom Home with Walkout Basement in Prime Richmond Hill! Welcome to your dream home! Nestled in one of Richmond Hill's most desirable communities, this beautifully upgraded 4-bedroom, 4-bathroom detached home offers 2,900 sq ft of sun-filled total living space with a rare walkout basement and stunning south exposure. From the moment you enter, you're greeted by a bright, open-concept layout, 9-foot ceilings, hardwood flooring, and pot lights throughout. The heart of the home is the fully renovated chef's kitchen, featuring custom cabinetry, a quartz breakfast island, and premium stainless-steel appliances all flowing seamlessly to a large deck overlooking a professionally landscaped backyard. The living room exudes warmth with a cozy gas fireplace, perfect for family nights. Upstairs, the spacious primary retreat features a spa-inspired 5-piece ensuite with dual sinks and a soaker tub. Three additional bedrooms provide ample space for kids, guests, or home office needs. The bright, fully finished walkout basement offers incredible versatility with a full bathroom perfect for an in-law suite, gym, media room, or extra living space . Outside, enjoy custom interlock stonework, blooming garden beds, and a private, south-facing yard bathed in natural light. Park with ease on the widened interlocked driveway plus a double garage (total 5-car parking).Just minutes to the GO Train, top-rated schools, parks, trails, playgrounds, and everyday conveniences. This home is a rare combination of style, comfort, and unbeatable location. Don't miss it!
Property Details
Interior
Features
Main Floor
Living
3.93 x 3.37hardwood floor / Large Window / Gas Fireplace
Foyer
2.21 x 5.11Tile Floor / Large Closet / Access To Garage
Kitchen
4.14 x 3.4Open Concept / Centre Island / Modern Kitchen
Dining
4.14 x 2.67Tile Floor / Pot Lights / W/O To Deck
Exterior
Features
Parking
Garage spaces 2
Garage type Attached
Other parking spaces 3
Total parking spaces 5
Property History
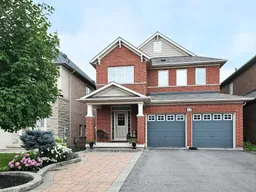 34
34