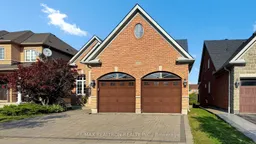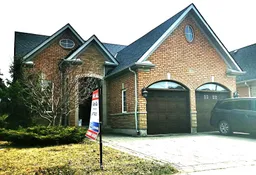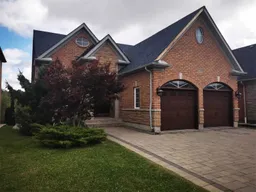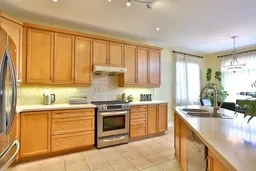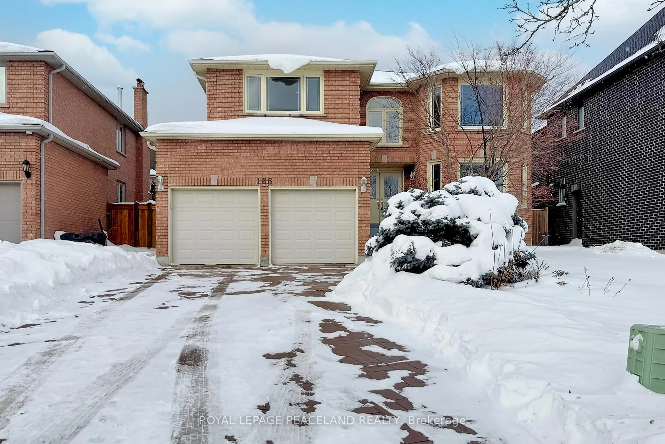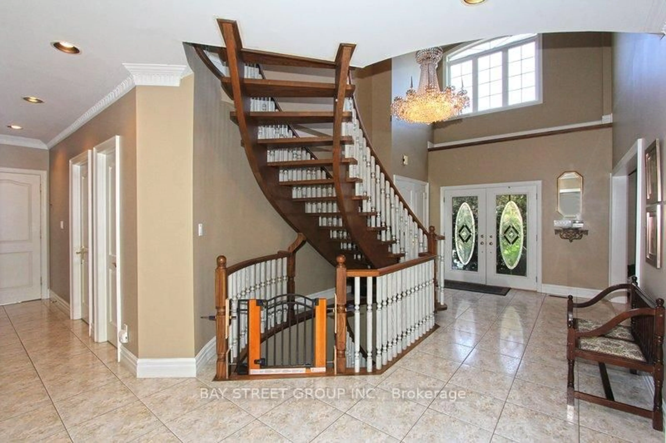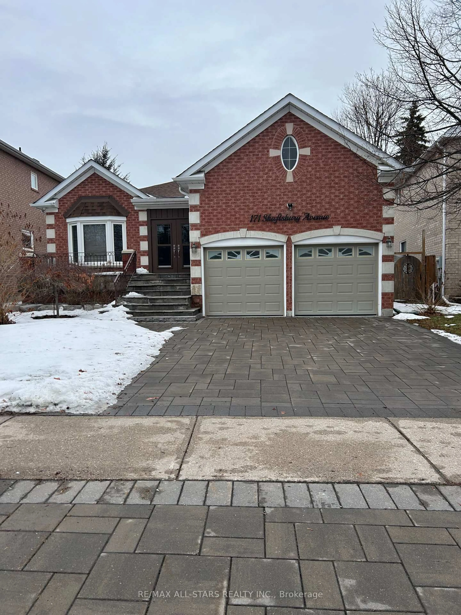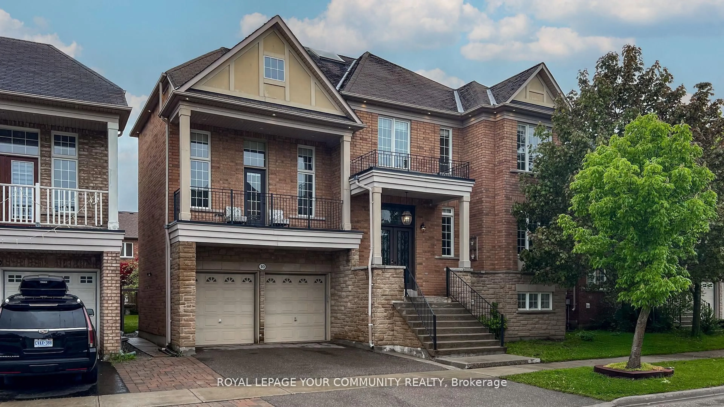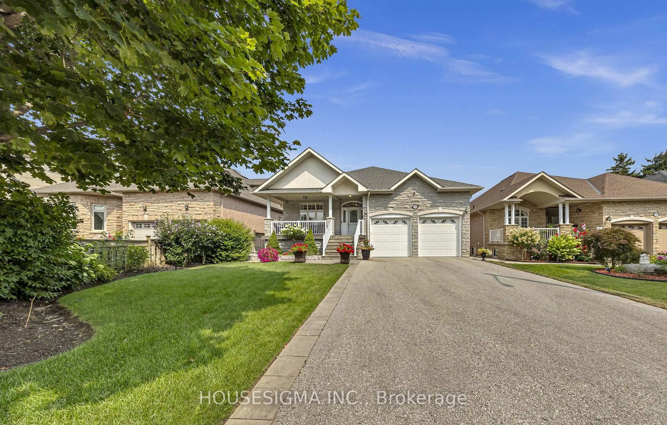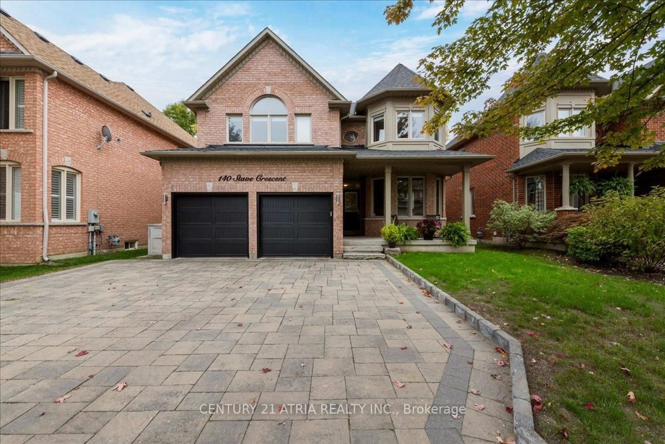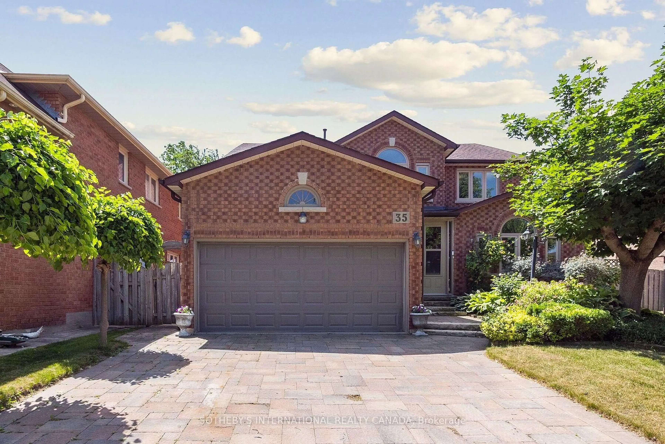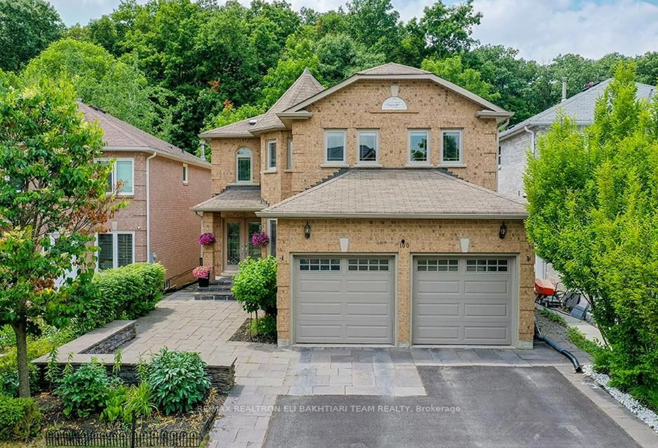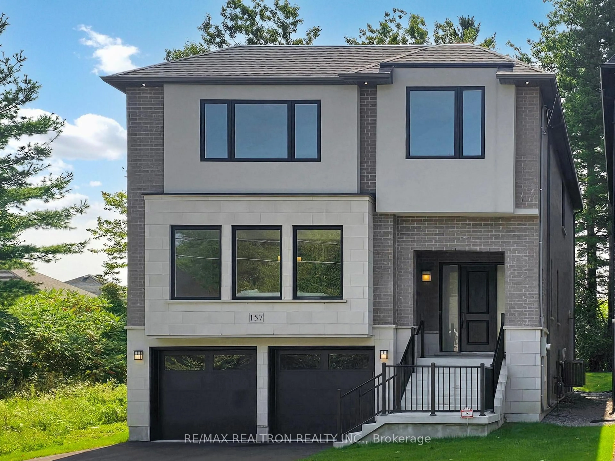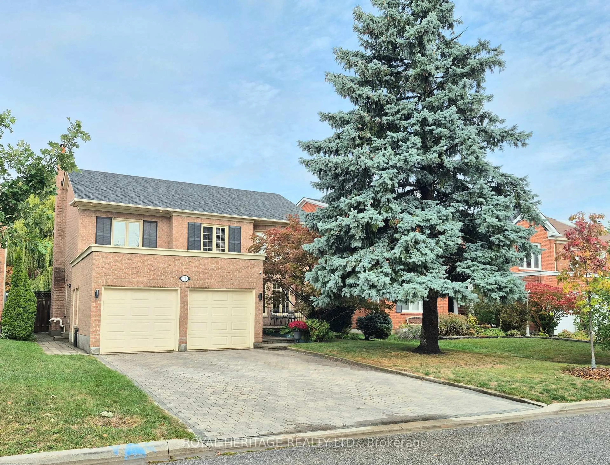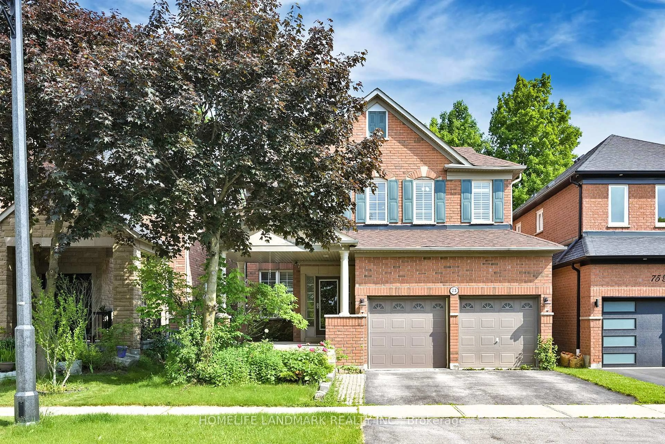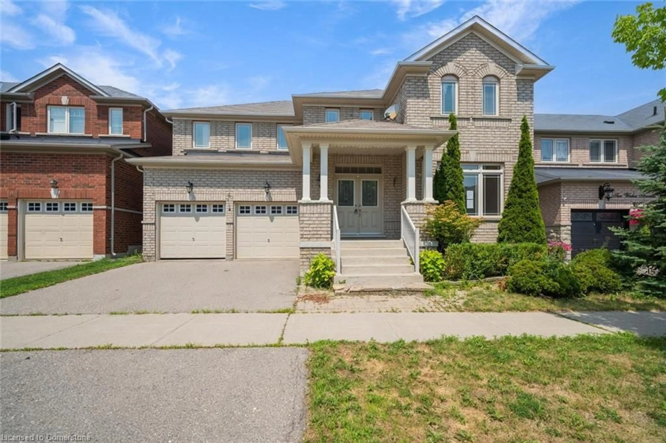RAVINE LOT! Absolutely stunning 4-bedroom bungalow loft backing onto a serene pond and ravine, located in a quiet, prestigious neighborhood just minutes from Summit Golf & Country Club. This impeccably upgraded home offers over 4,000 sq ft of finished living space, featuring soaring 17-ft ceilings in the living/family room, smooth ceilings throughout, and 9-ft ceilings on the main floor. Rarely offered with two main-floor bedrooms, perfect for seniors or those who prefer not to climb stairs. Freshly painted and move-in ready, this home showcases premium finishes including quartz & granite countertops, top-of-the-line cabinetry, upgraded baths, two gas fireplaces, crown mouldings, and hardwood flooring. The professionally finished walk-out basement includes a full kitchen, 2 bedrooms, and 2 modern full bathsideal as an in-law suite, a rental unit, or excellent income-generating potential. Exterior highlights include a large backyard deck overlooking the ravine, interlock double driveway, walkway, and patio. Steps to Yonge Street, public transit, and scenic trail systems. A rare gem in a prime location!
Inclusions: Stainless steel appliances: 2 fridges, Gas stove/cooktop, built-in dishwasher, front-load washer & dryer, all light fixtures, all window coverings, 2 garage door openers.
