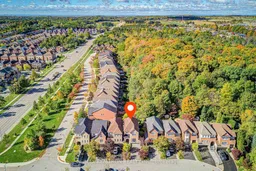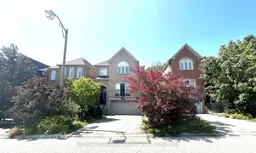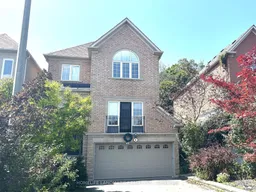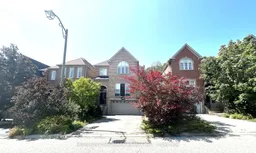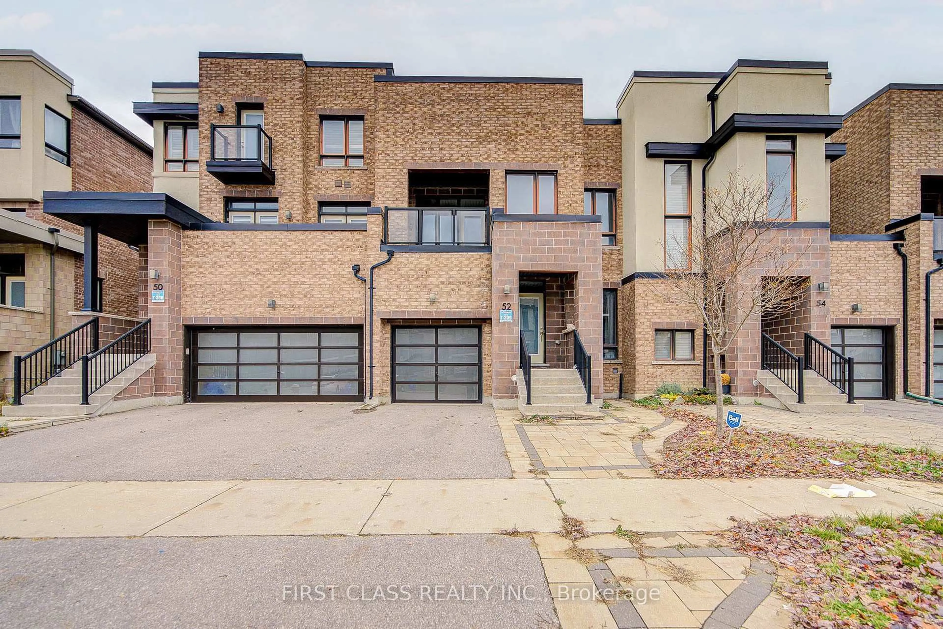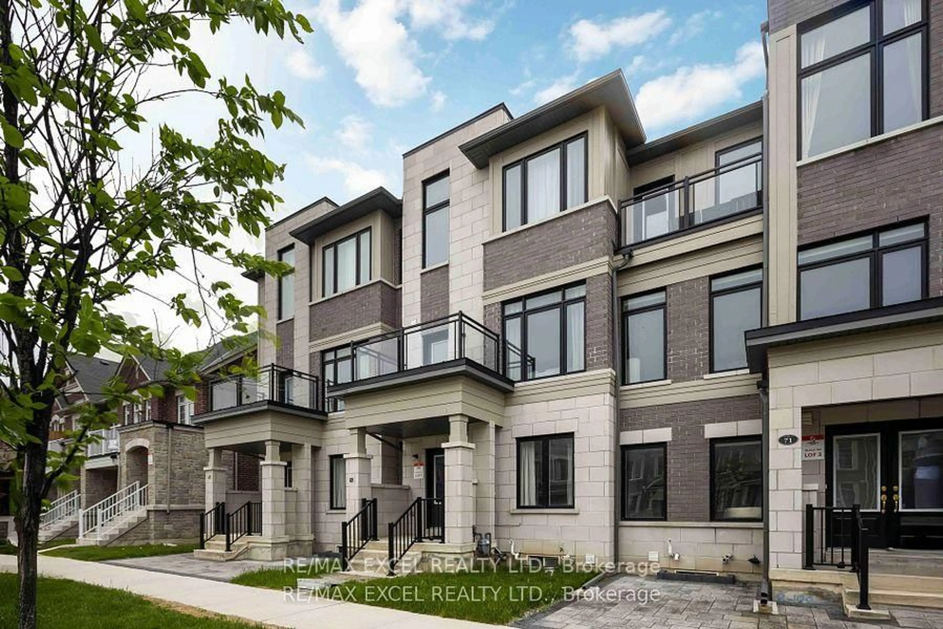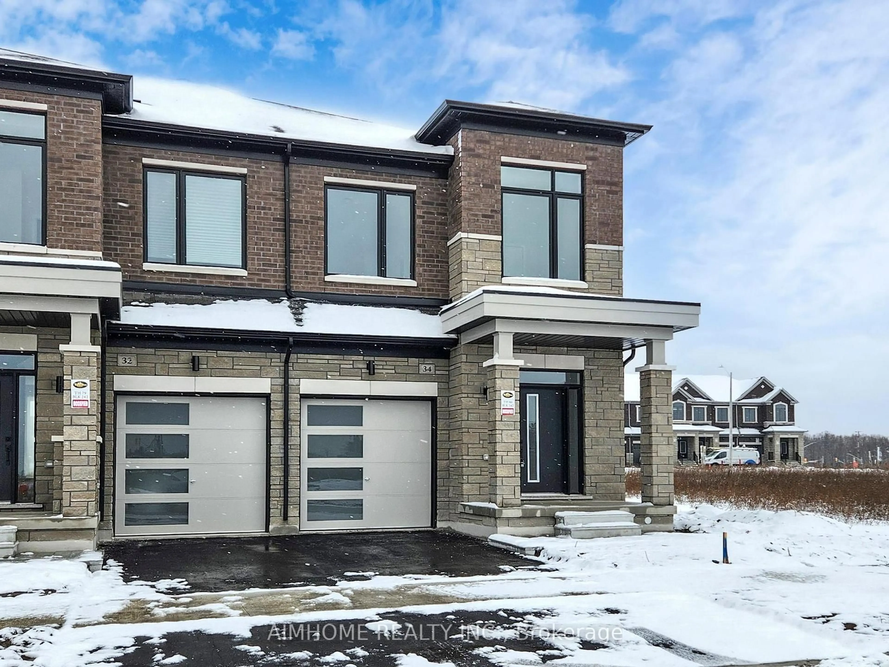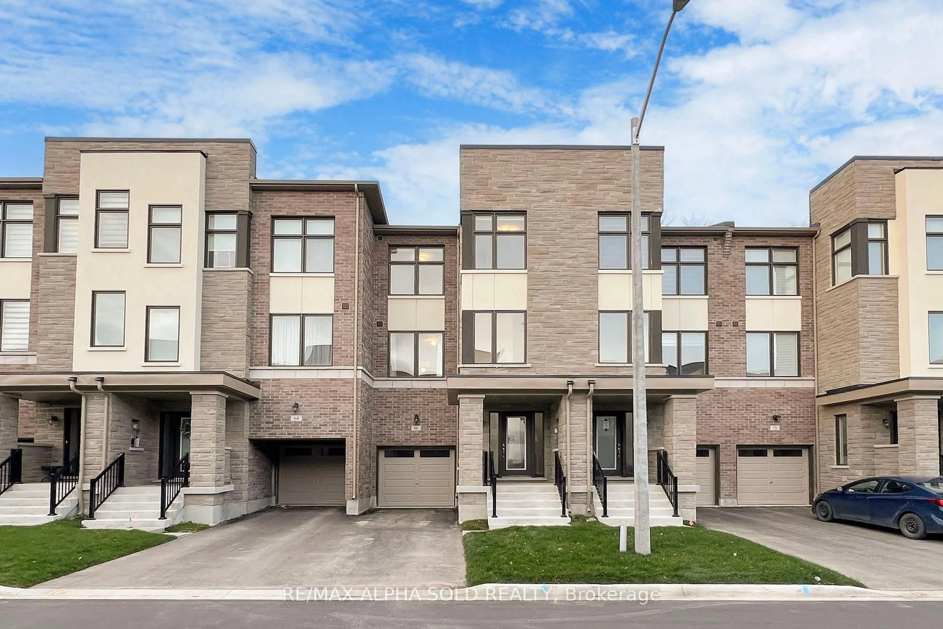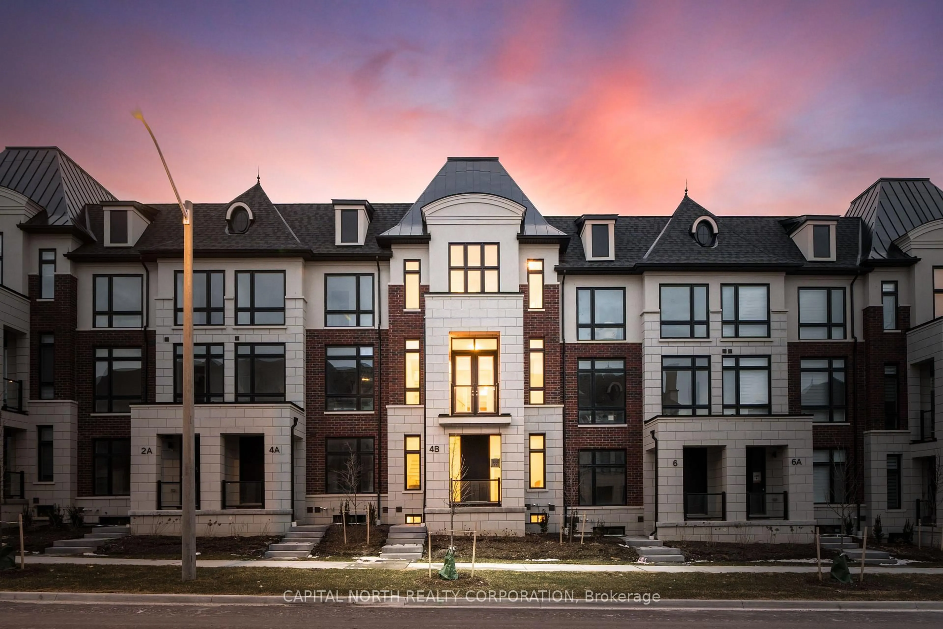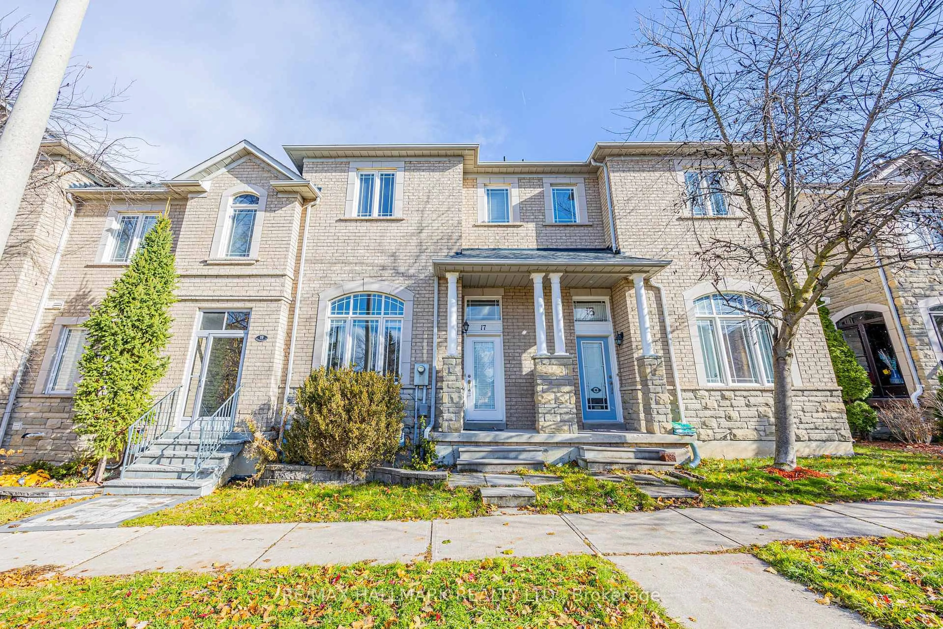Welcome to 8 Harvest Court: A Sanctuary Where Prestige Meets Nature in Richmond Hill! Nestled gracefully on a quiet, highly coveted cul-de-sac in one of Richmond Hill's most prestigious communities, this remarkable end-unit townhouse offers an unparalleled lifestyle of privacy and convenience. As an end unit, the home provides exceptional seclusion, sharing only a wall with the neighbouring garage, creating a truly independent living space. Step outside to a backyard that seamlessly transitions into a vast, protected conservation area and mature forest, essentially becoming your own natural oxygen bar. You'll enjoy the serenity of this unique setting, with direct access to local walking trails just minutes away, perfectly delivering the feeling of tranquil nature wrapped in urban amenity. Functionality meets luxury with a spacious double-car garage and an expansive four-car driveway, accommodating an impressive six vehicles in total. Furthermore, this prime address falls within the catchment of top-ranked schools, securing excellent educational opportunities. With easy access to major transportation (including GO Transit), premier shopping, and dining, 8 Harvest Court is more than just a houseit's a rare and cherished opportunity to own a coveted home where top-tier education, natural beauty, and ultimate privacy converge.
Inclusions: S/S Fridge, Fridge freezer (2023), Stove (2021), Dishwasher (2021), Microwave, Washer&Dryer, All Elf's, All Existing Window Coverings, Garage door Remotes, 2nd floor two bathrooms upgraded (2021)
