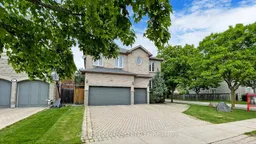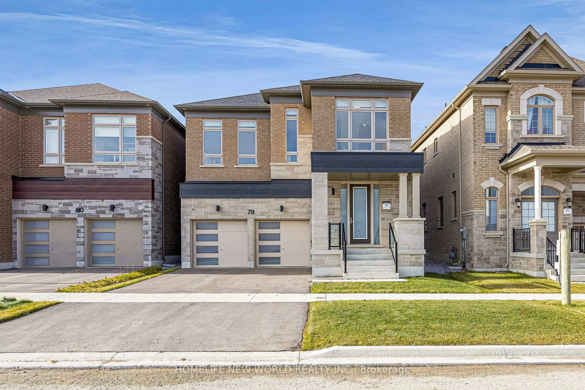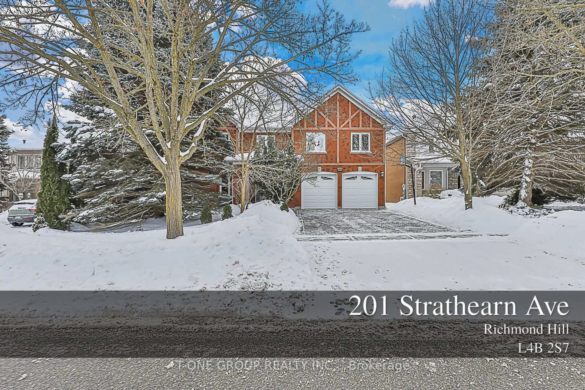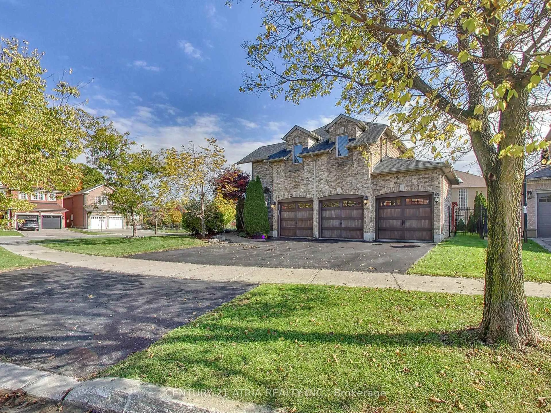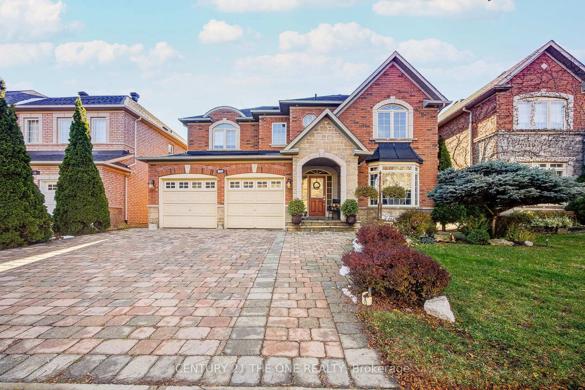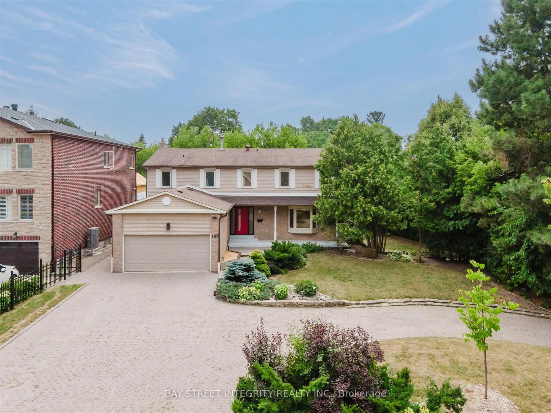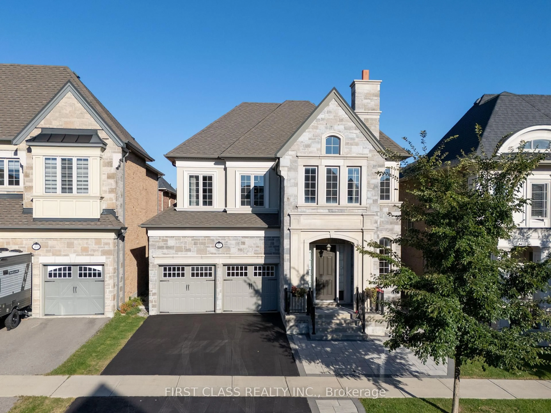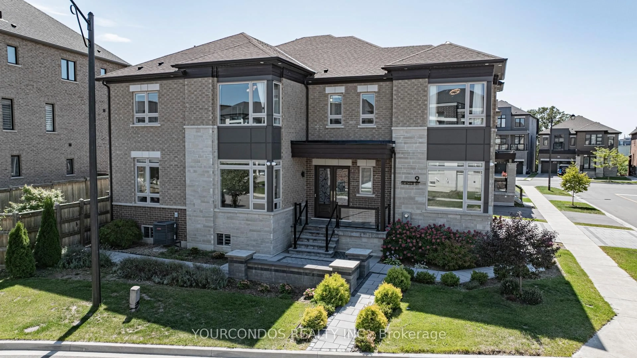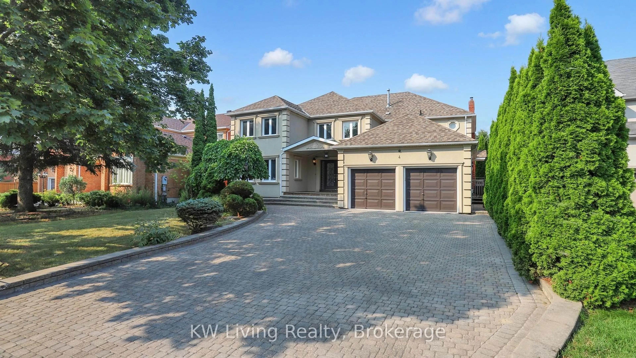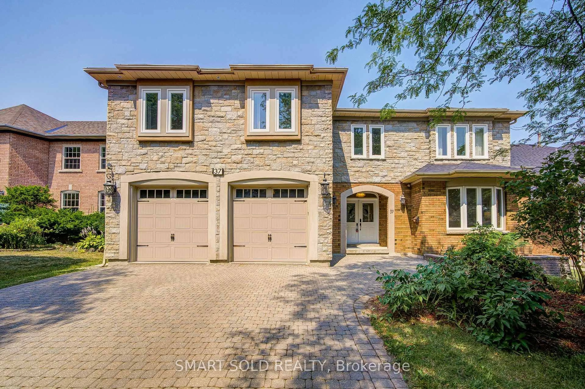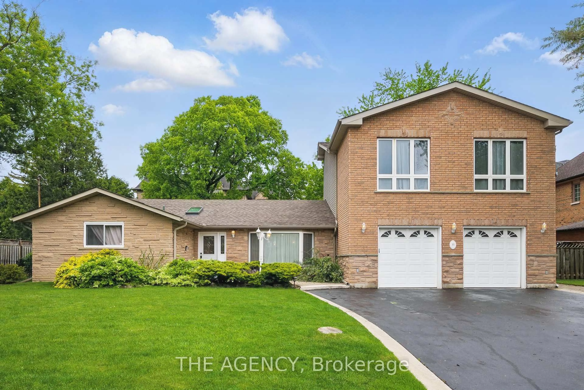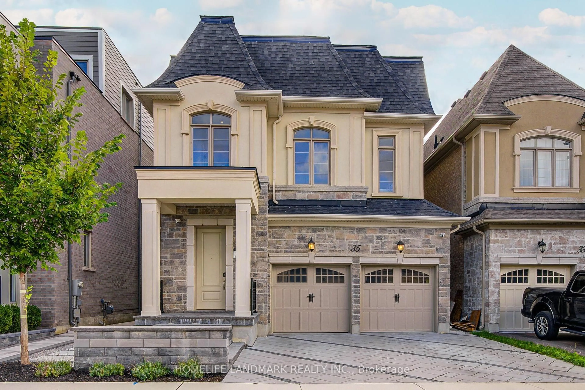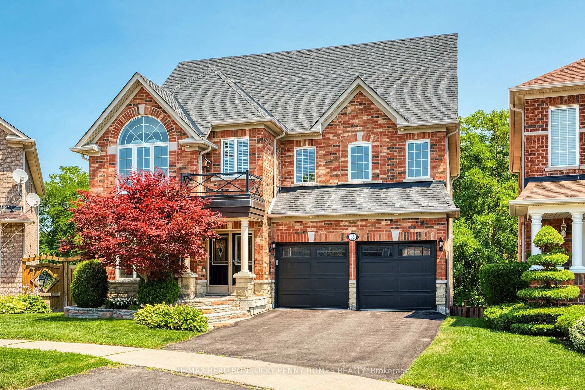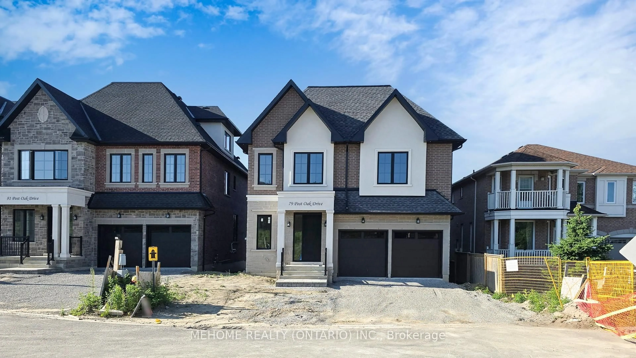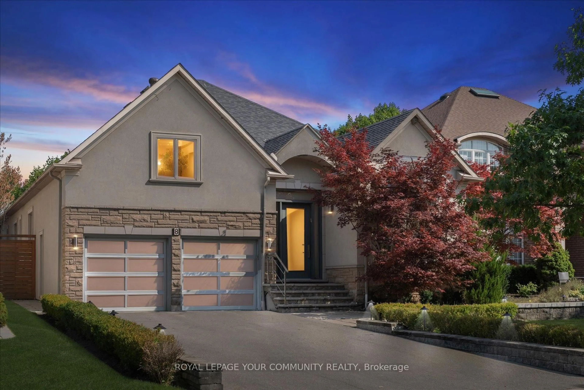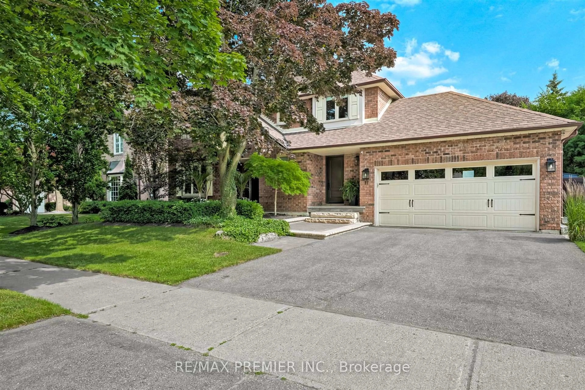Stunning 3-Car Garage Custom Home in the Prestigious Bayview & 16th / Langstaff Neighborhood. This elegant, custom-built home sits on a quiet corner lot. Stone and brick exterior. 9-foot ceiling on the main floor and a Grand 18-foot foyer. Granite Counters, Limestone & Brazilian Cherry Wood Floors, and detailed crown mouldings. The gourmet kitchen features a walk-in pantry and island. Open concept. The entire house is filled with natural light! Upstairs, 4 generously sized bedrooms and 3 full bathrooms, including two ensuite bedrooms and a popular Jack-and-Jill bathroom layout. The luxurious primary suite with a Jacuzzi tub for relaxation. The professionally finished basement adds exceptional living space, complete with a bedroom and full bathroom, perfect for guests, in-laws, or a home office. With ample room for entertainment. The exterior is professionally landscaped with interlock driveway and deck, exterior lighting, and a fully fenced private yard, ideal for outdoor enjoyment. Roof (2018) Exceptional craftsmanship, premium materials, and thoughtful design make this home a rare find in an exceptional location!
Inclusions: S/S Fridge, Dishwasher; Stove, Range Hood; Washer and Dryer, All Electrical Light Fixtures. All Window Coverings. Furnace, A/C.
