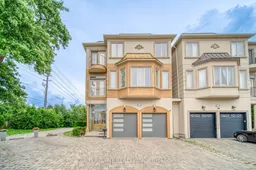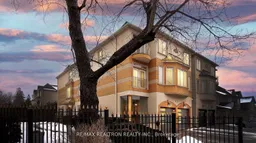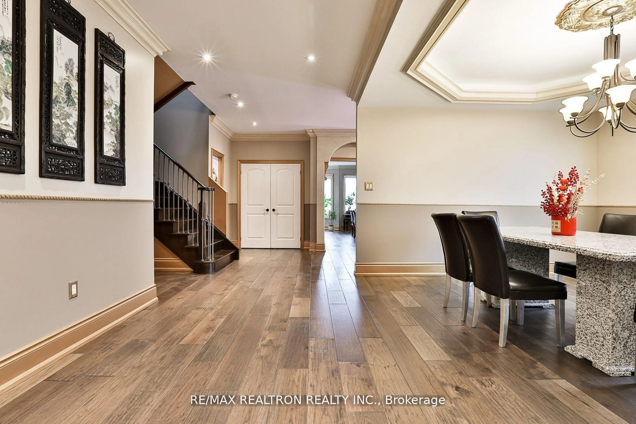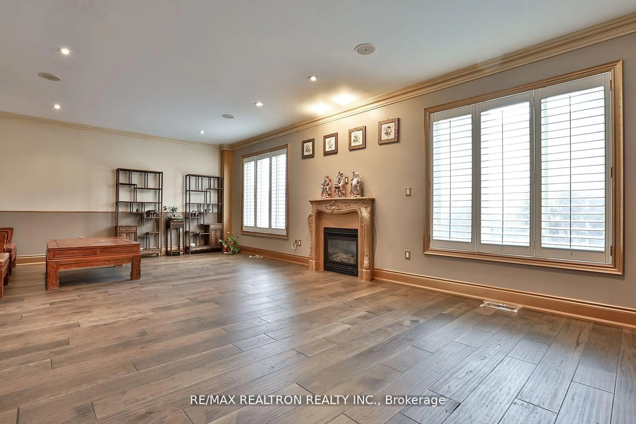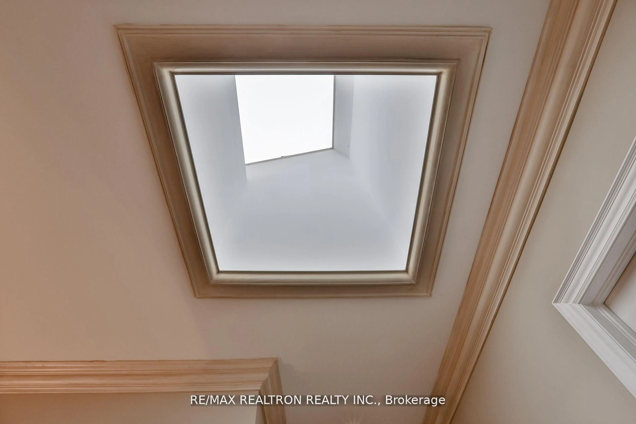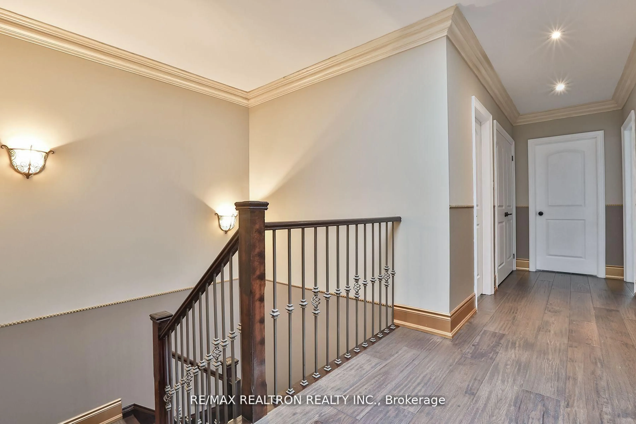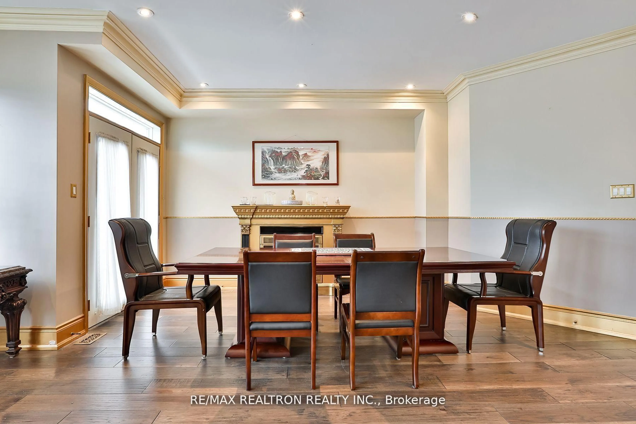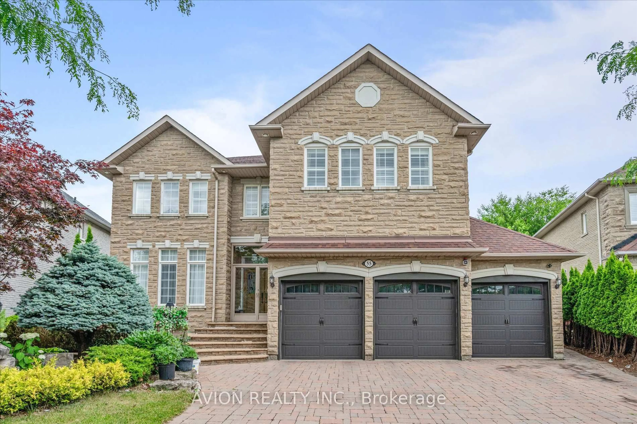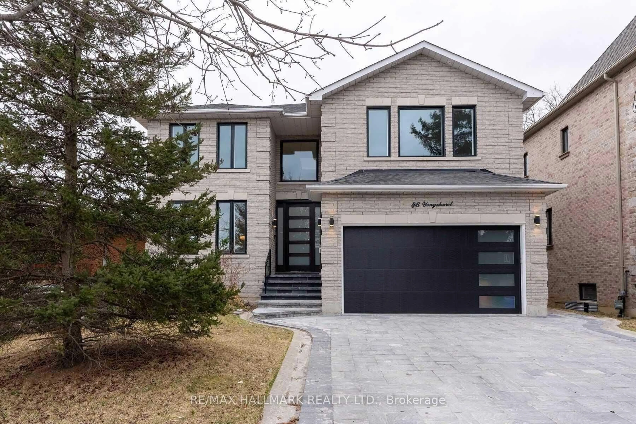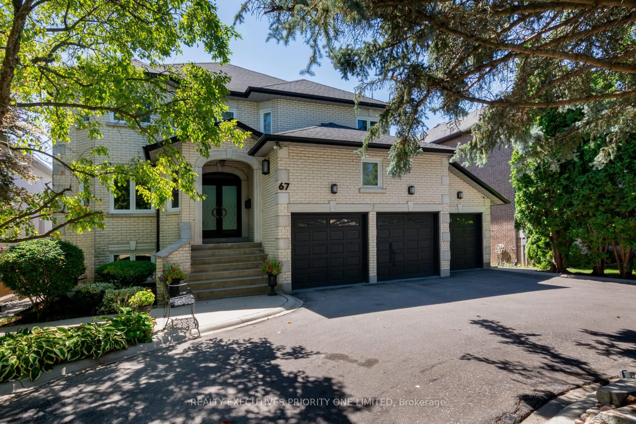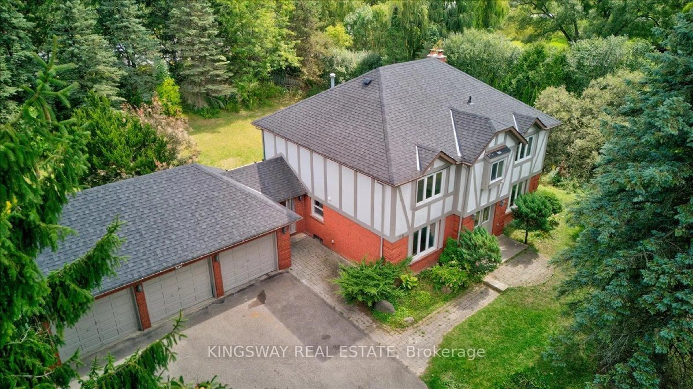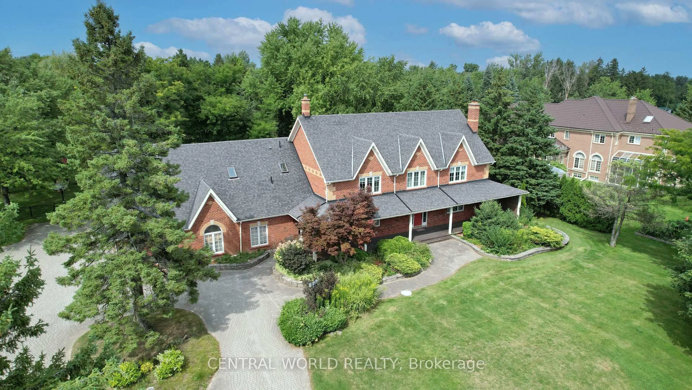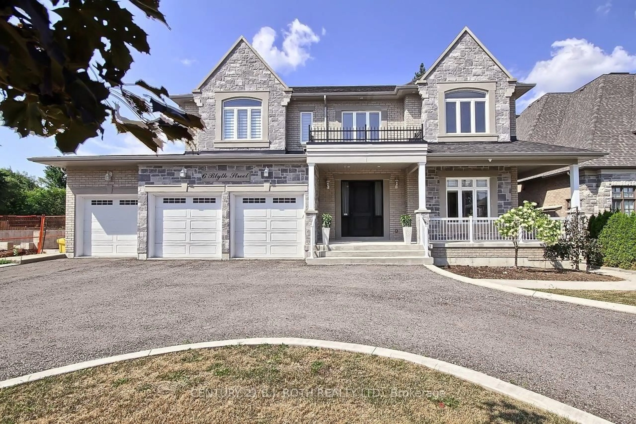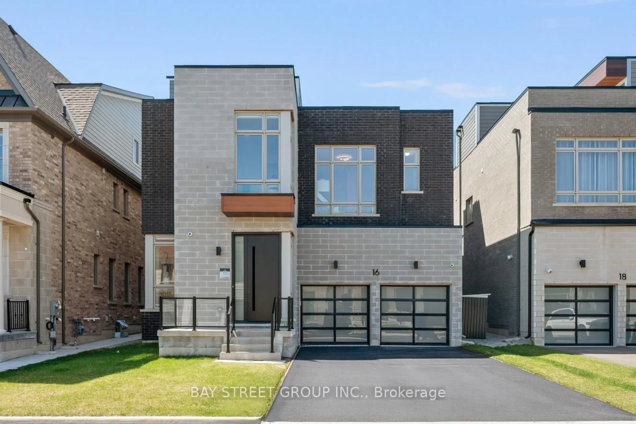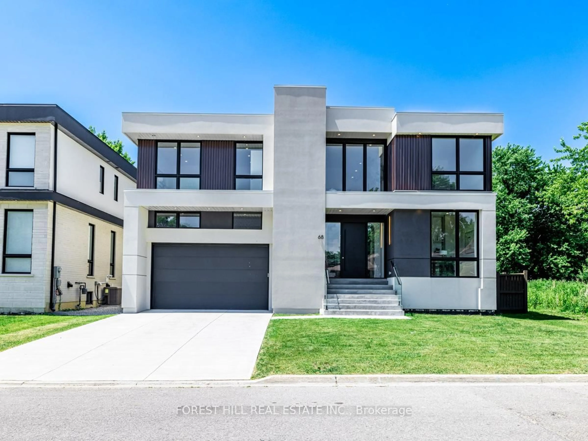83 Elm Ave, Richmond Hill, Ontario L4C 6K8
Contact us about this property
Highlights
Estimated valueThis is the price Wahi expects this property to sell for.
The calculation is powered by our Instant Home Value Estimate, which uses current market and property price trends to estimate your home’s value with a 90% accuracy rate.Not available
Price/Sqft$288/sqft
Monthly cost
Open Calculator

Curious about what homes are selling for in this area?
Get a report on comparable homes with helpful insights and trends.
*Based on last 30 days
Description
Built in 2008, Truly Magnificent Custom Home At 65.8' Wide Lot. Total **3 Separate Unit With Separate Entry On Basement, First Floor And Upper Level. Luxury Living Space With Lots Of Upgrade In Every Detail. New H/W Floor (2021). Designer Kitchen & Baths. Hugh Open Concept W/Coffered Ceiling. Currently The First Floor And Basement Are Rented Out, Generating An Income Of $8,000 A Month. First Floor Can Also Used As Commercial Space. Level Two and Three have Kitchen and laundry and 4 Bedrooms and 4 Bathrooms, Level One with 3 Bedrooms and A large Bathroom and kitchen plus Laundry, Basement has 2 bedrooms with kitchen and laundry with separated walk-up.Extras: All California Shutters, Elfs (Exc. Chandelier On 2F Kitchen), 3 F/P, 2 Skylts, Pot Lights, Sconces, S/S Fridge, Stove, B/I DW. Washer, Dryer, Cook Top, Microwave Oven + All Bsmt Appl's. Sprinkler, Jacuzzi, Steam Sauna, Sound System.
Property Details
Interior
Features
Main Floor
Kitchen
5.98 x 3.53Ceramic Floor / Granite Counter / Backsplash
Office
8.96 x 8.18Limestone Flooring / Walk-Out / Gas Fireplace
Exterior
Features
Parking
Garage spaces 2
Garage type Built-In
Other parking spaces 10
Total parking spaces 12
Property History
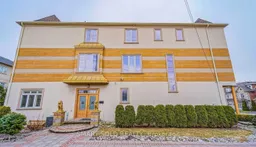
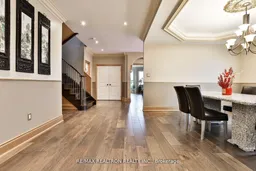 23
23