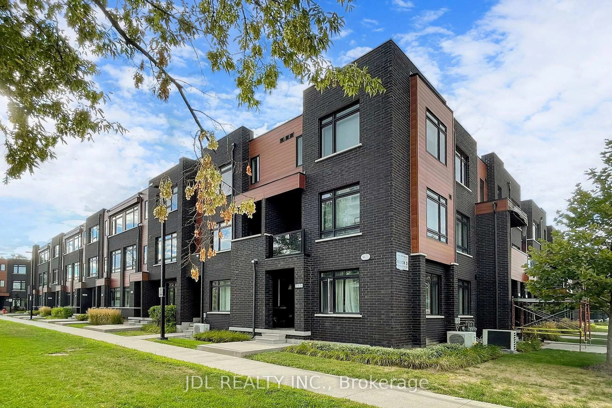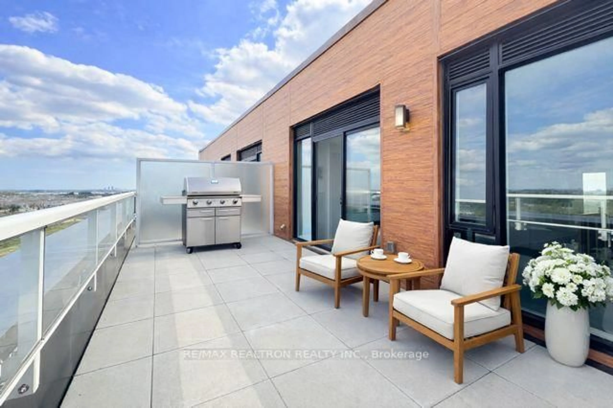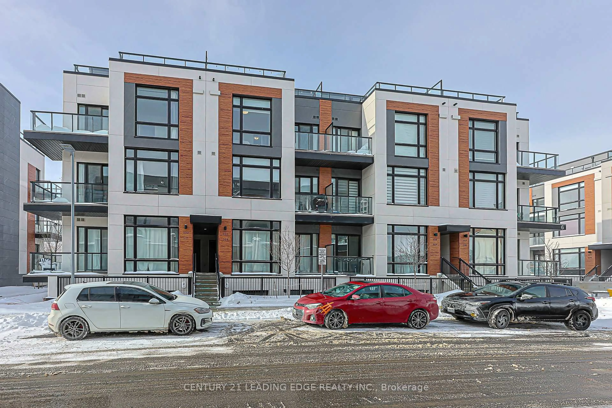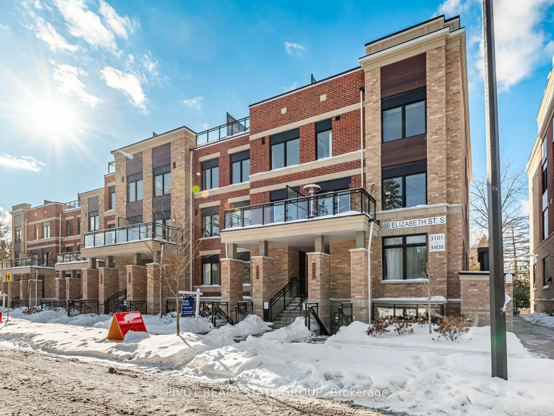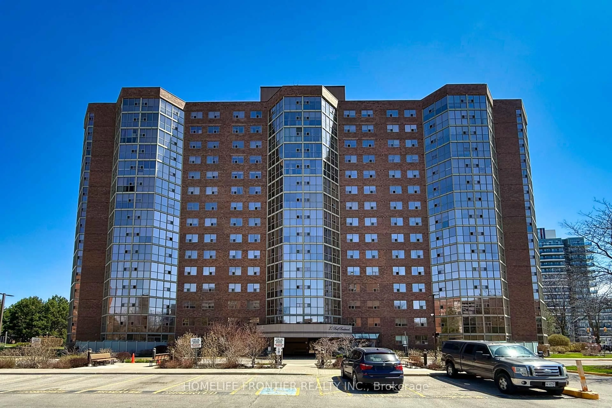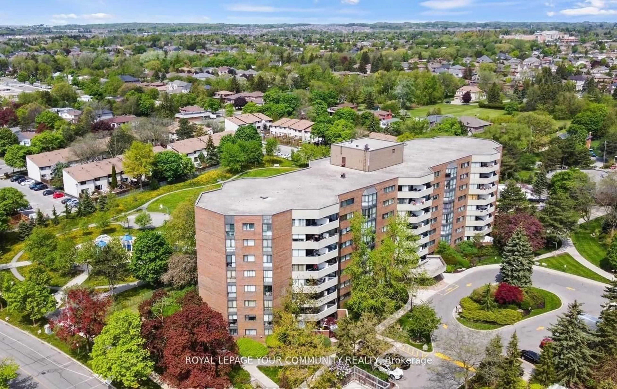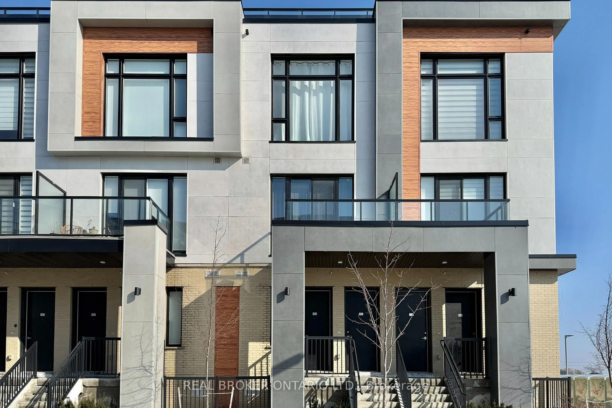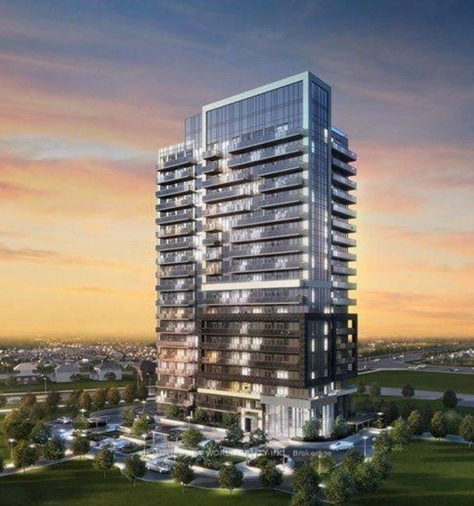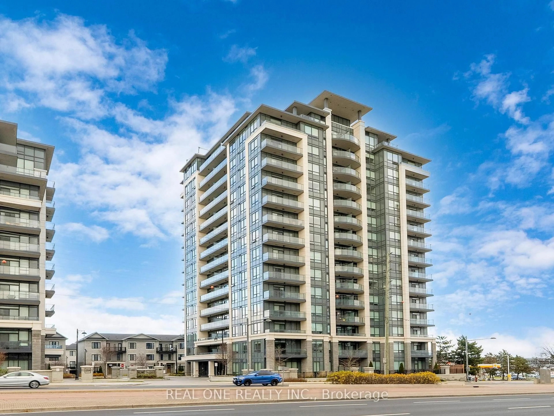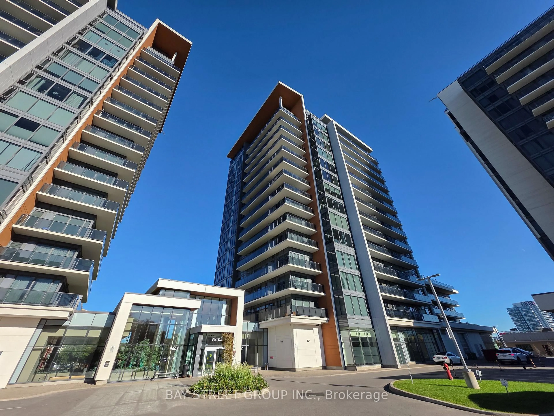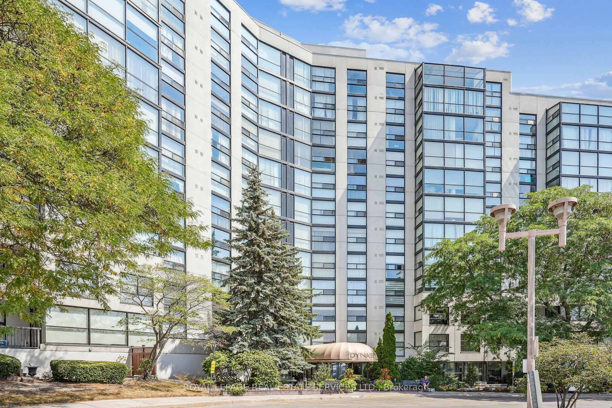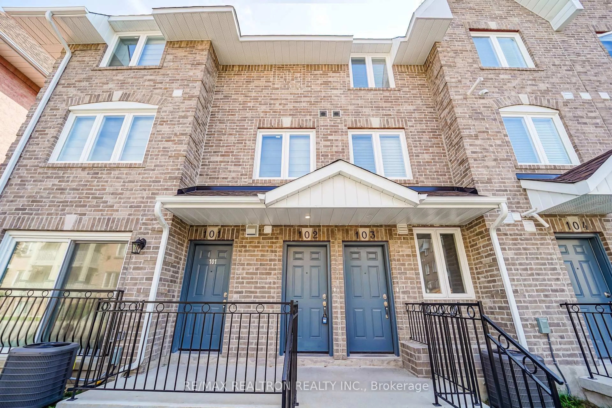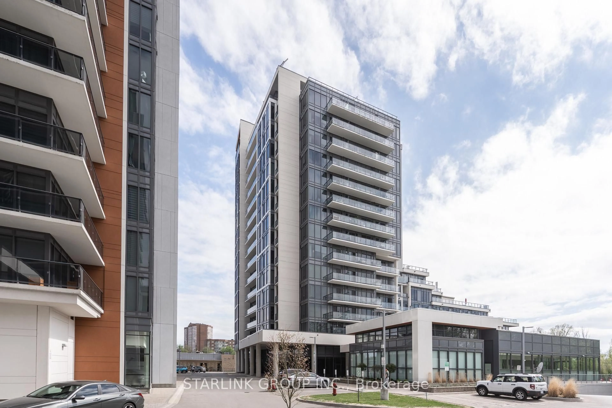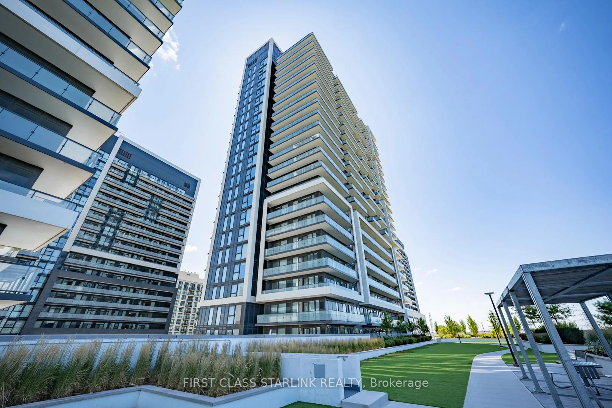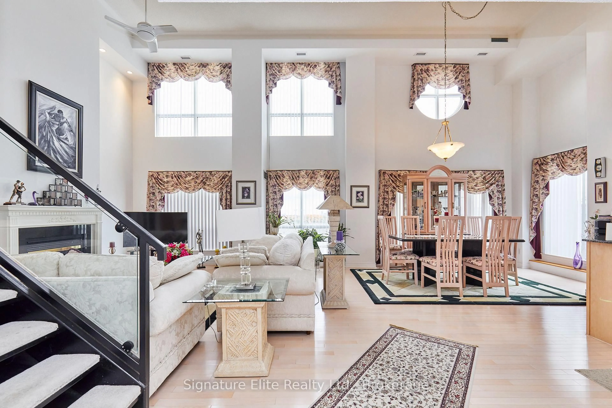*Prestigious Era Neighborhood *Minutes to VIVA, Go Bus Terminal, Hwy 7, Highway 404/DVP, Restaurants, Chapters, Home Depot, Community Centre, School and All Other Amenities * Two Bedroom Unit in Demanding Richmond Hill Area *Bright & Spacious Clean Unit *Practical Layout *Separate Bedrooms For Privacy *Almost 800 Sqft As Per Plan *Spacious Kitchen With Quartz Countertop *Open Floor Plan With A Seamless Flow Between The Kitchen, Living, And Dining Area *The Kitchen Is Equipped with Centre Island And Lots of Pantry Storage Space *Upgraded Vanity Top in Two Washrooms *Floor to Ceiling Windows *9 Foot Ceiling *Frameless Mirrored Closet @ Foyer *Rare Available With T-W-O Side by Side Parking Spots. *24Hrs Concierge *Grand Modern Lobby *Multi$$$ Recreation Centre W/Indoor Pool, Gym, And Many Many More Facilities. The area is also home to excellent schools such as Langstaff Secondary with French Immersion and IB programs, and a variety of community and fitness amenities. This is your opportunity to own a modern, move-in-ready suite in one of Richmond Hill's most connected and vibrant neighborhoods.
Inclusions: S/S Fridge, Stove, Dishwasher, B/I Microwave, Washer & Dryer, Quartz Kitchen Top With Undermounted Sink, Laminate Floor, Backsplash In Kitchen, Elfs, Window Blinds, Two Side by Side Parking And One Storage Locker.
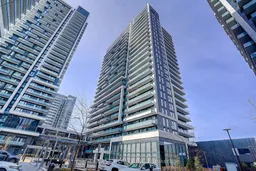 30
30

