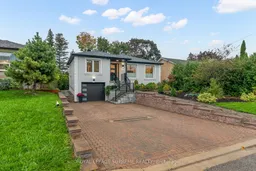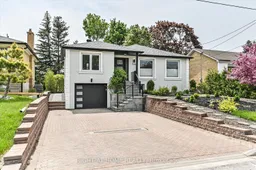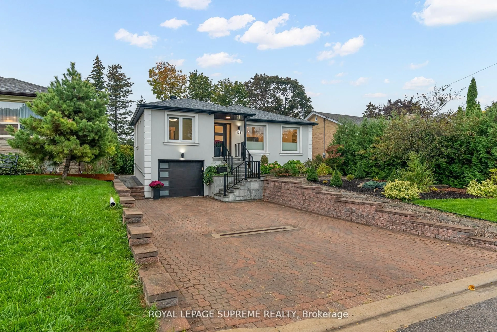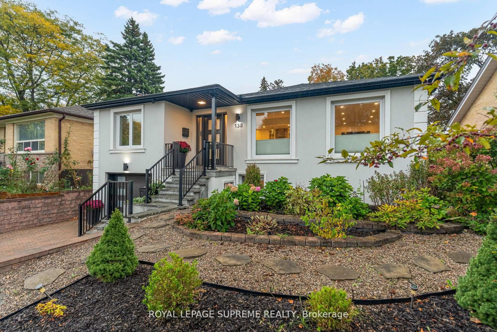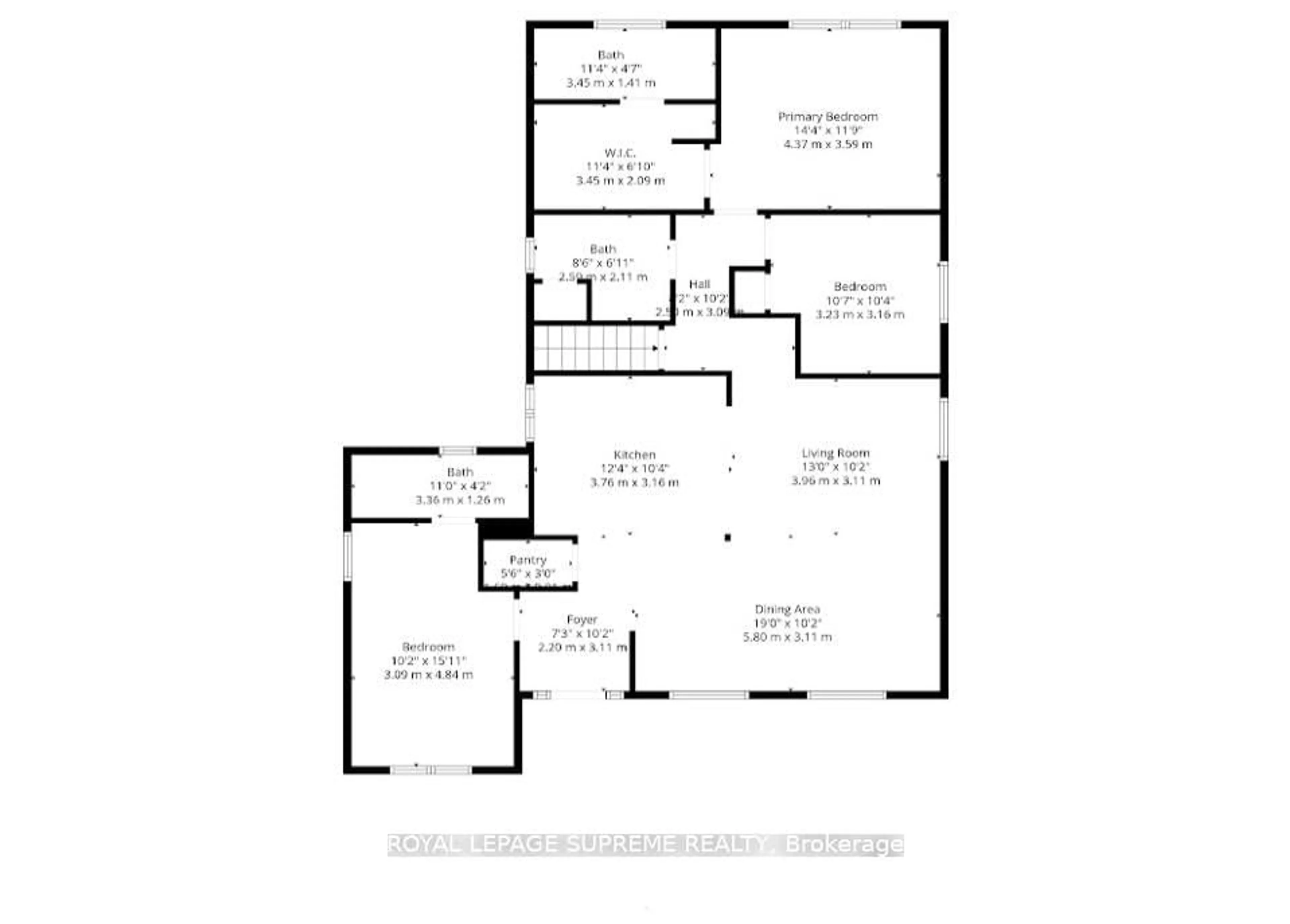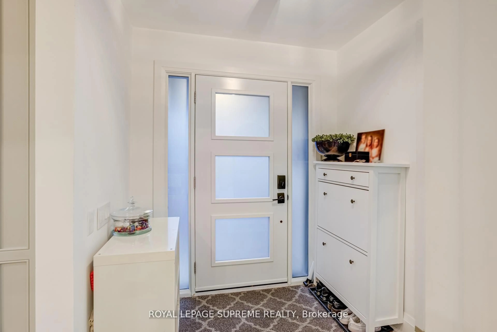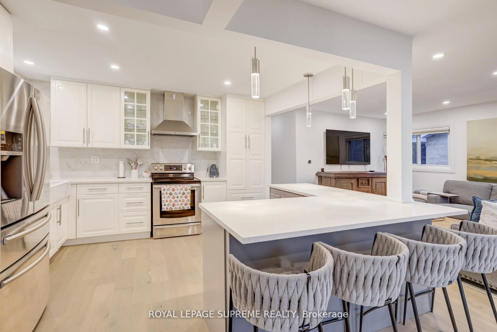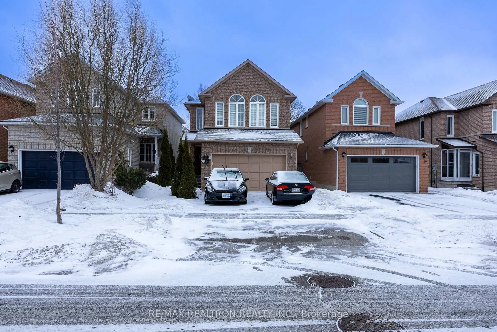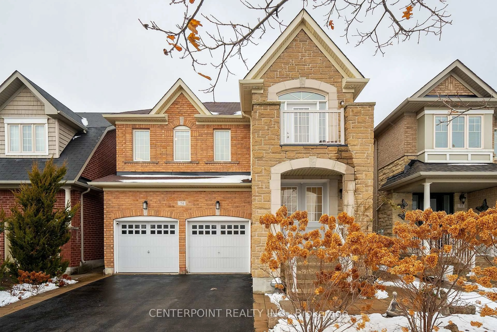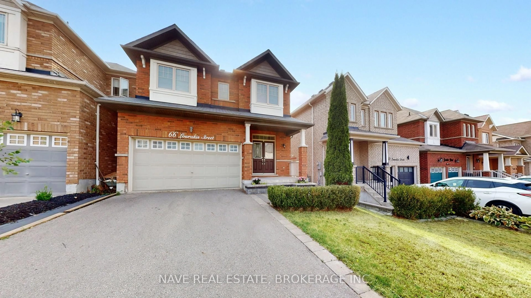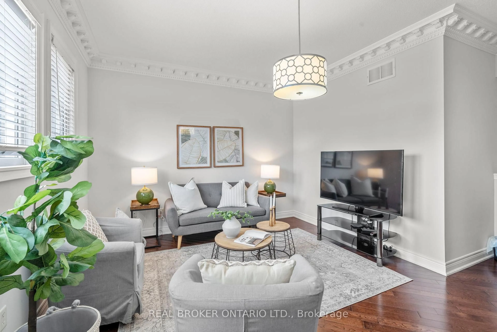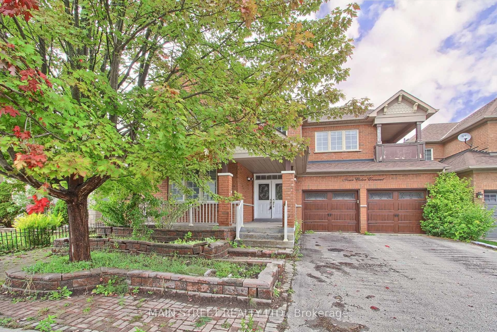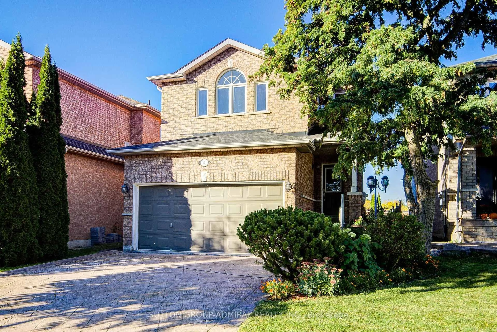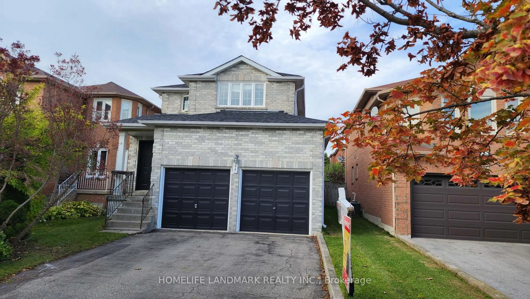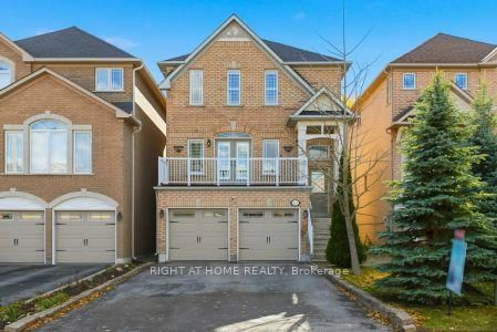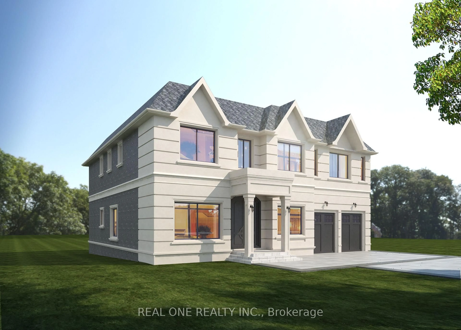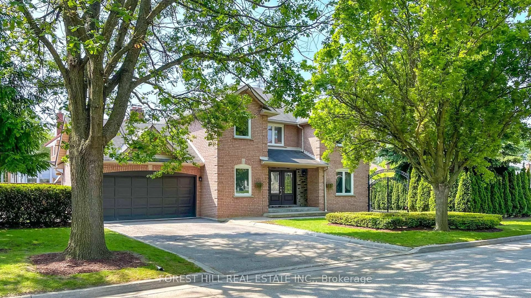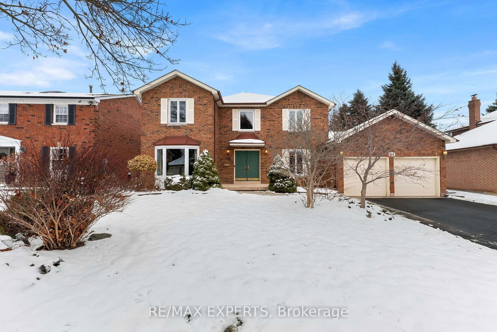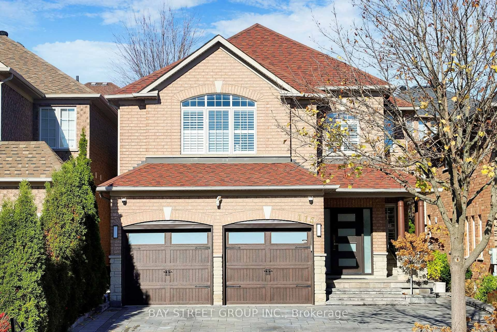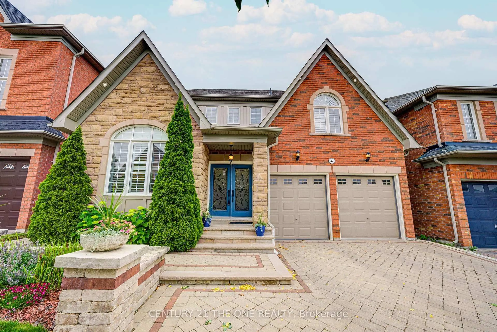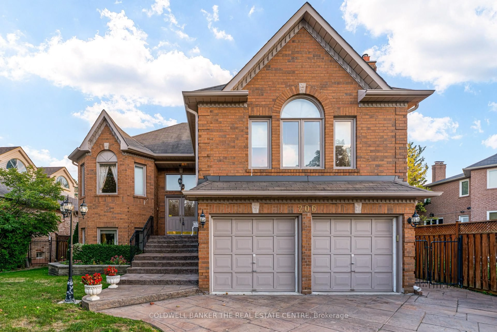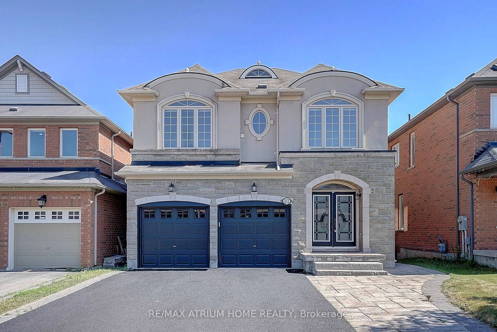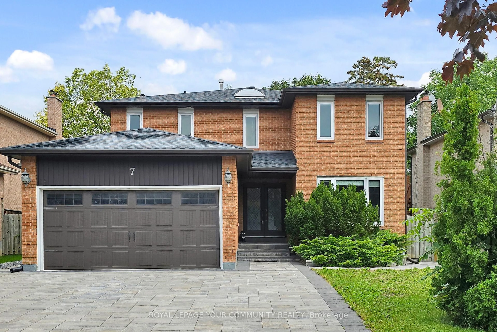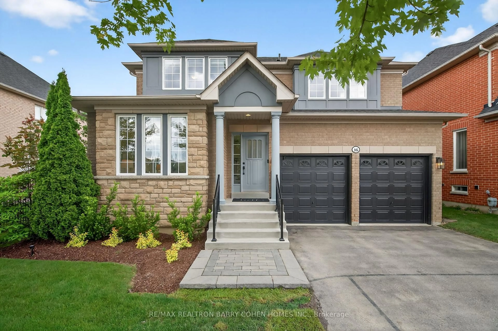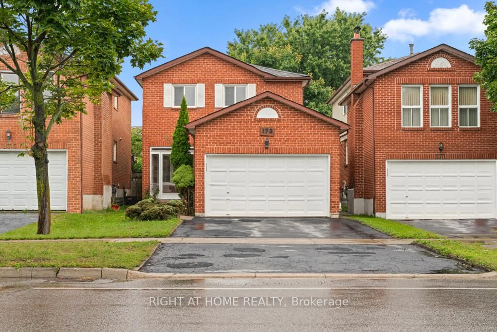138 Driscoll Rd, Richmond Hill, Ontario L4C 4H7
Contact us about this property
Highlights
Estimated valueThis is the price Wahi expects this property to sell for.
The calculation is powered by our Instant Home Value Estimate, which uses current market and property price trends to estimate your home’s value with a 90% accuracy rate.Not available
Price/Sqft$1,335/sqft
Monthly cost
Open Calculator
Description
Enter this stunning, modern, and perfectly renovated home in the highly sought-after Mill pond community! Bright, open, and spacious throughout! This property features expansive windows that fill the home with natural light. Main floor offers 3 beds and 3 full bathrooms, including a primary suite with a custom built walk-in closet. The large kitchen is perfect for family living and entertaining, featuring a beautiful island, a double door fridge, double sink, and ample storage space! $$$ spent in quality upgrades are evident throughout, including the hardwood floors, trim work, herringbone kitchen backsplash, all main bathroom vanities, etc.. Separate Entrance leads to Basement that offers 2 fully Furnished Apartments, each complete with full kitchens, 1 bed, 1 bath - an incredible opportunity for IMMEDIATE rental income or multi-generational living. Outside, enjoy a truly spacious backyard and shed with new garden equipment included inside! Driveway that accommodates 4 parking plus 1 in garage. Conveniently located near walking trails, Mackenzie Health Hospital, parks, Yonge St, and excellent public and private schools, this home truly has it all.
Upcoming Open House
Property Details
Interior
Features
Main Floor
Br
3.09 x 4.84hardwood floor / 3 Pc Ensuite / Large Window
Kitchen
3.76 x 3.16Quartz Counter / Backsplash / Breakfast Bar
Dining
5.8 x 3.11hardwood floor / Large Window / Open Concept
Living
3.96 x 3.11hardwood floor / Large Window / Combined W/Dining
Exterior
Features
Parking
Garage spaces 1
Garage type Attached
Other parking spaces 4
Total parking spaces 5
Property History
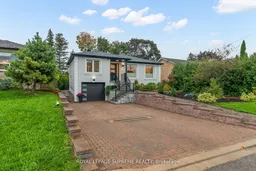 41
41