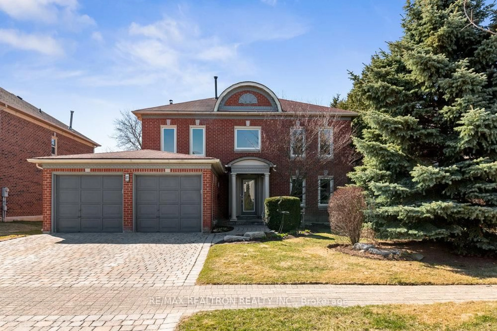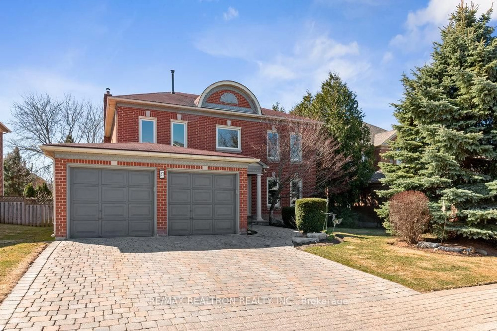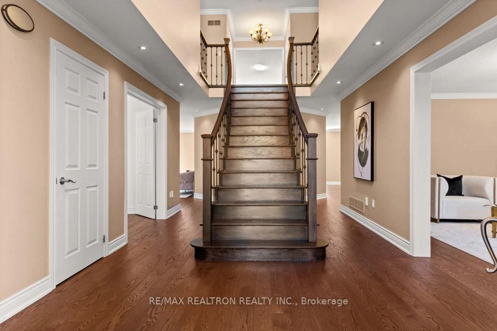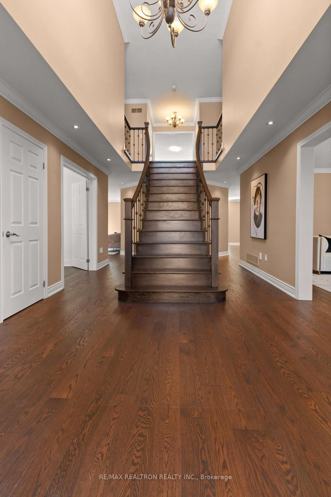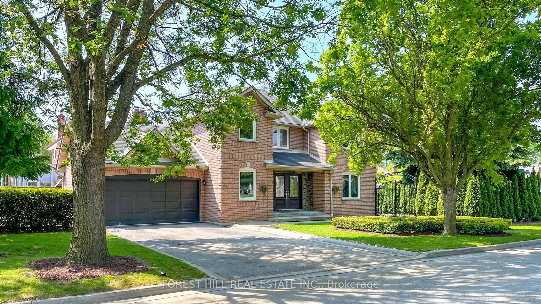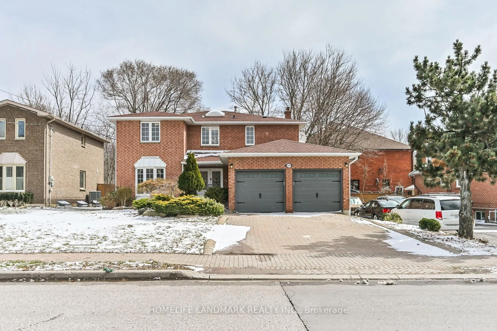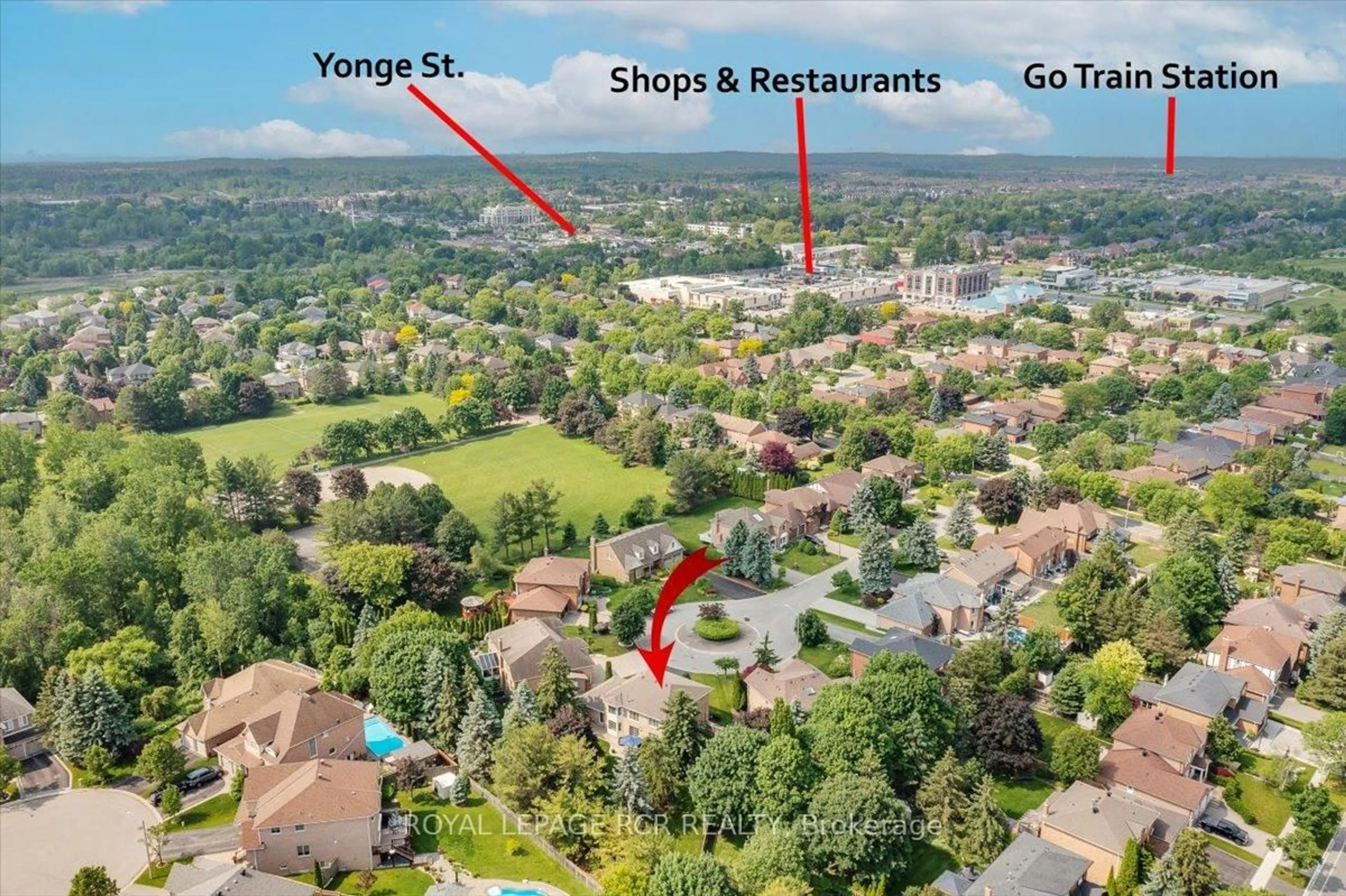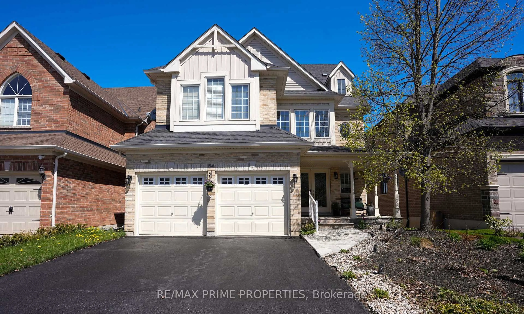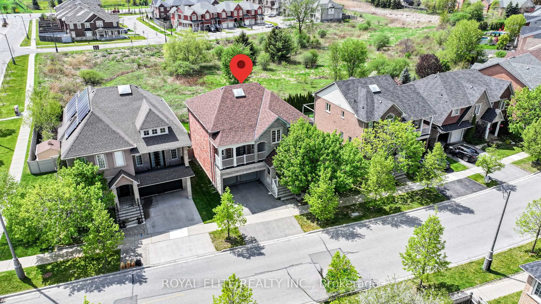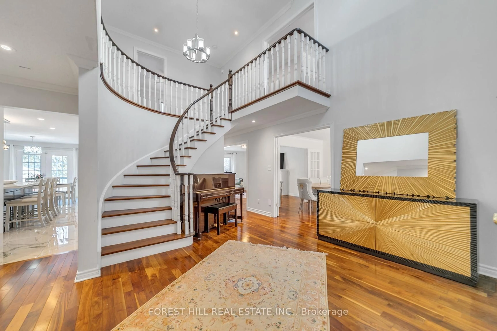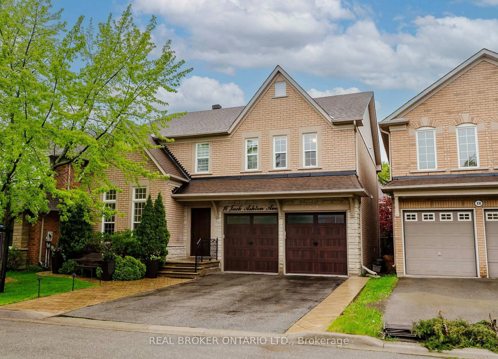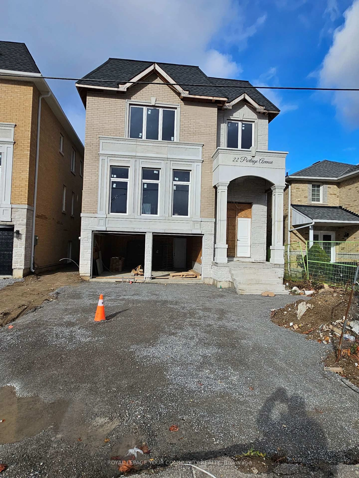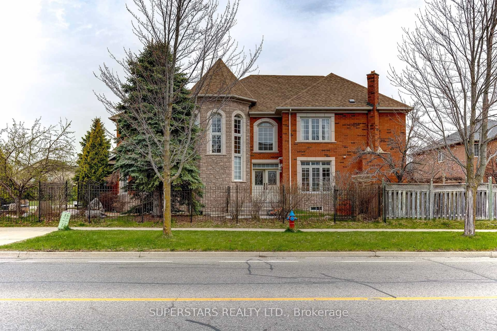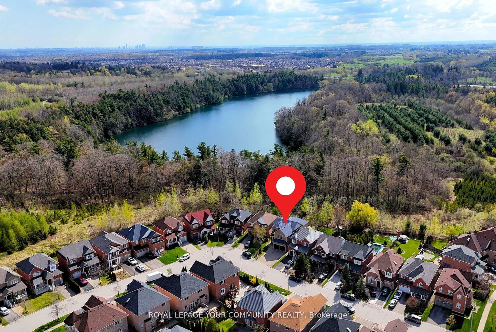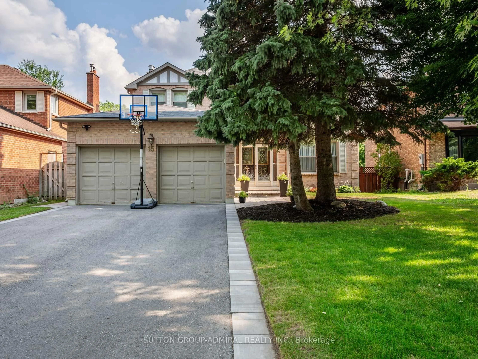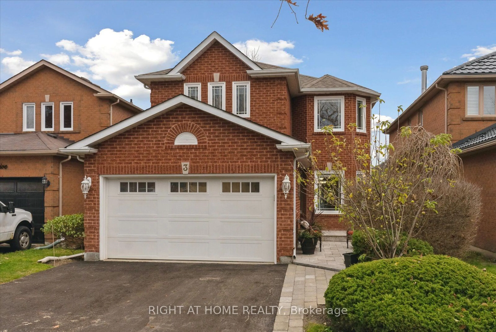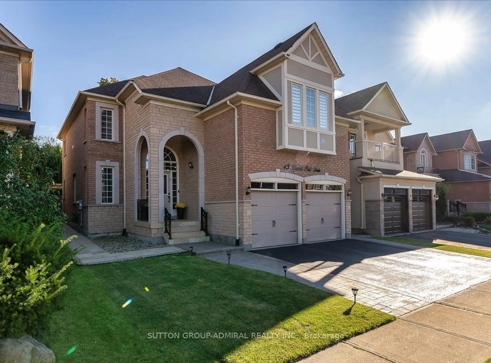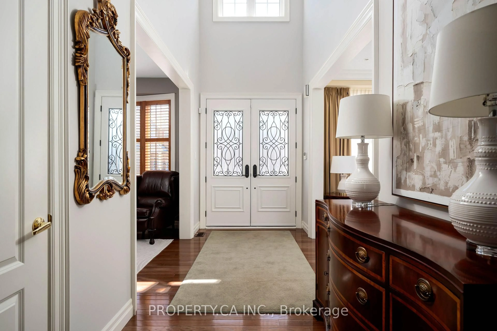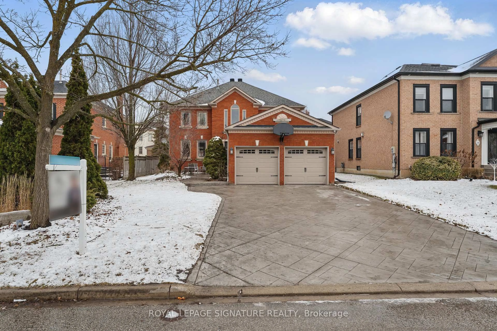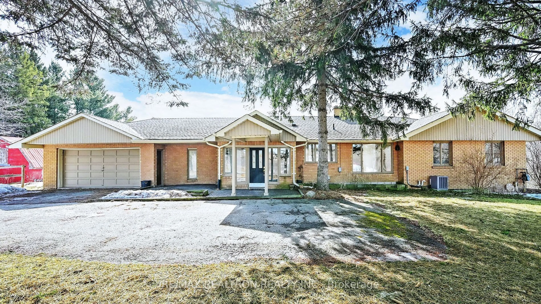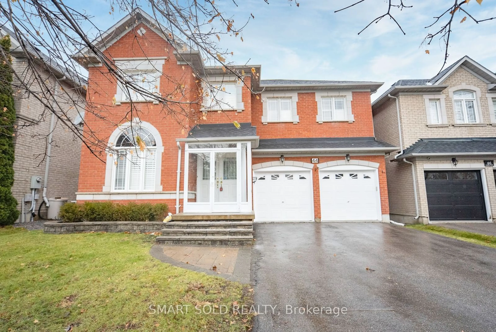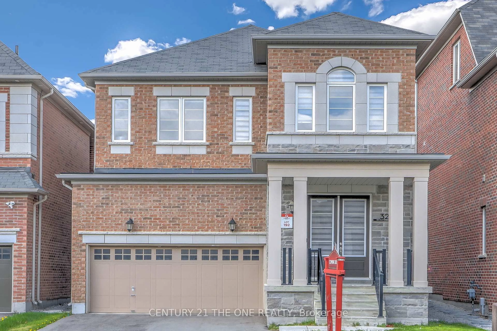27 Ellsworth Ave, Richmond Hill, Ontario L4C 9N8
Contact us about this property
Highlights
Estimated ValueThis is the price Wahi expects this property to sell for.
The calculation is powered by our Instant Home Value Estimate, which uses current market and property price trends to estimate your home’s value with a 90% accuracy rate.Not available
Price/Sqft$619/sqft
Est. Mortgage$8,585/mo
Tax Amount (2024)$8,154/yr
Days On Market47 days
Total Days On MarketWahi shows you the total number of days a property has been on market, including days it's been off market then re-listed, as long as it's within 30 days of being off market.61 days
Description
Stylish Living in Prime Richmond Hill. Discover refined elegance and abundant space in this beautifully upgraded 4+1 bedroom home, perfectly situated on a quiet street in one of the areas most sought-after communities. From the moment you enter the grand 2-Storey foyer with its dramatic Scarlett O'Hara staircase, you'll be captivated by the homes sophistication. Featuring gleaming hardwood floors throughout, this residence offers expansive living and entertaining areas, including a main floor office, an oversized dining room, and a chef-inspired galley kitchen with a sun-filled breakfast area. The fully finished basement includes a generous fifth bedroom and a full bath ideal for guests or extended family living. Enjoy unparalleled convenience just steps from Mill Ponds scenic walking trails, parks, tennis courts, and top-ranked schools. Minutes to Yonge Street, public transit, shopping, and York Central Hospital. This is luxurious, spacious living at its finest. Don't miss this exceptional opportunity.
Property Details
Interior
Features
Main Floor
Kitchen
3.66 x 3.42Galley Kitchen / Family Size Kitchen / Granite Counter
Office
3.42 x 3.2hardwood floor / Double Doors / Double Doors
Dining
5.36 x 3.42hardwood floor / Crown Moulding / O/Looks Backyard
Breakfast
5.7 x 3.66Tile Floor / Sunken Room / Bow Window
Exterior
Features
Parking
Garage spaces 2
Garage type Attached
Other parking spaces 2
Total parking spaces 4
Property History
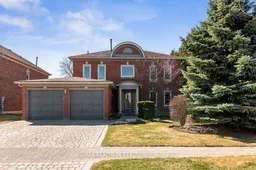 40
40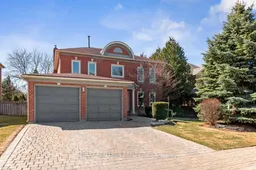
Get up to 1% cashback when you buy your dream home with Wahi Cashback

A new way to buy a home that puts cash back in your pocket.
- Our in-house Realtors do more deals and bring that negotiating power into your corner
- We leverage technology to get you more insights, move faster and simplify the process
- Our digital business model means we pass the savings onto you, with up to 1% cashback on the purchase of your home
