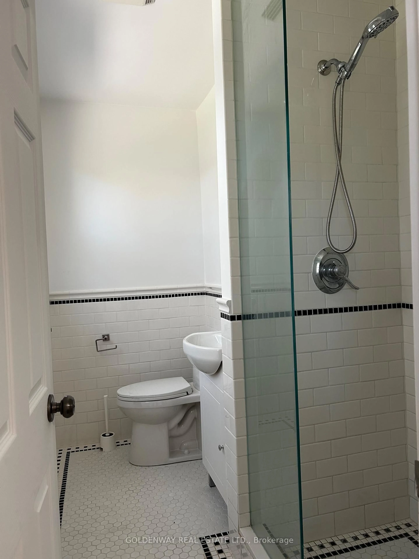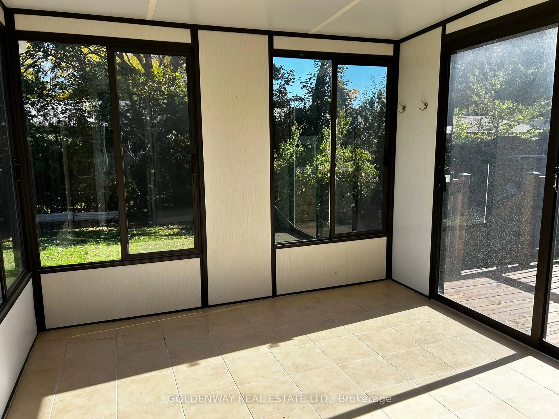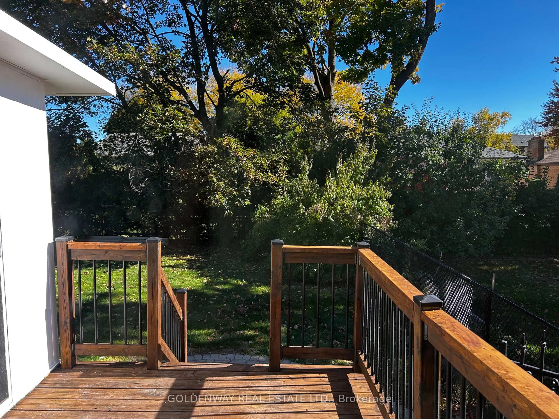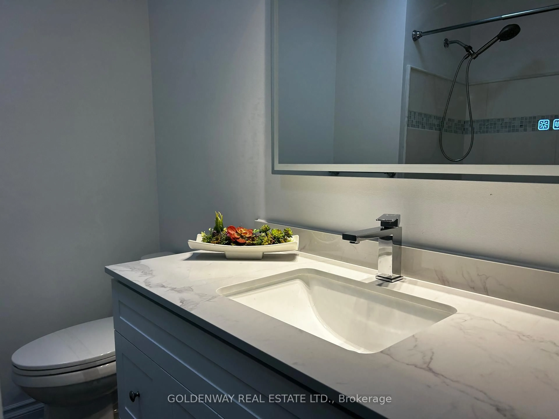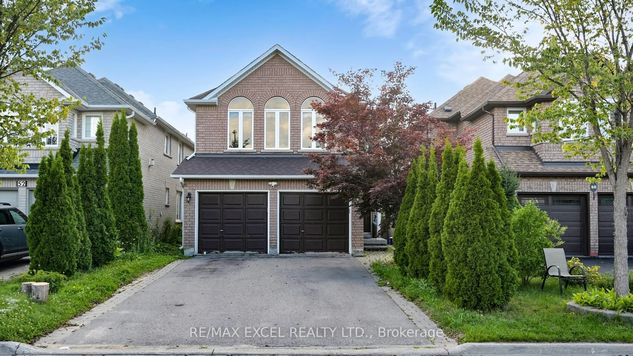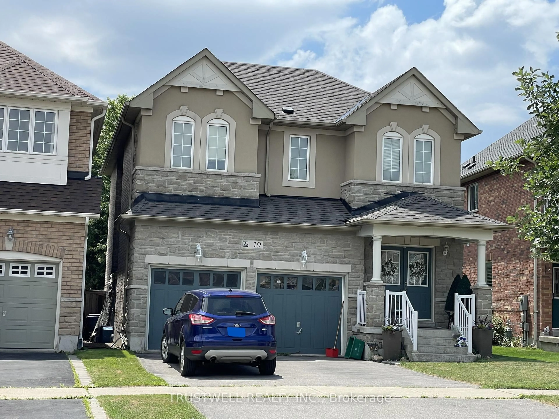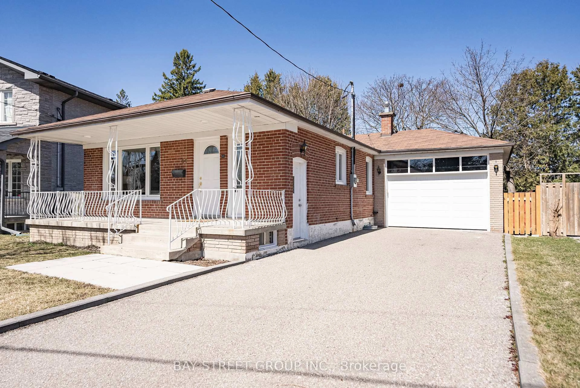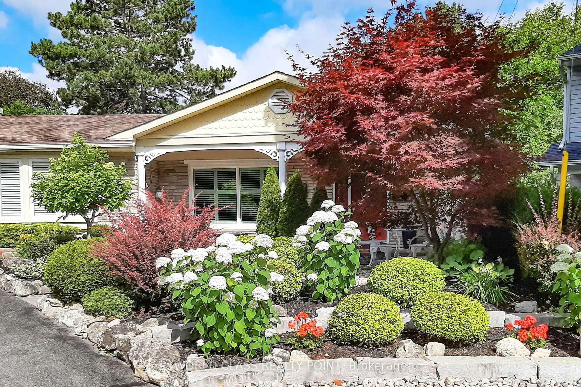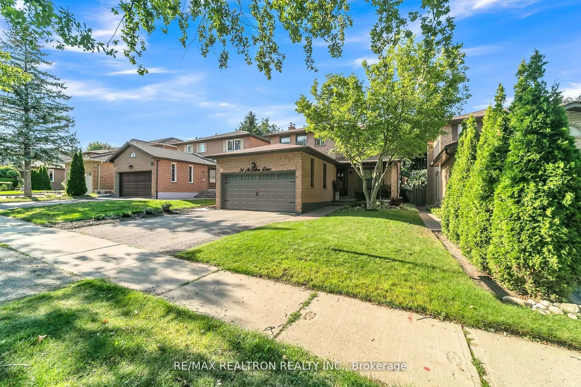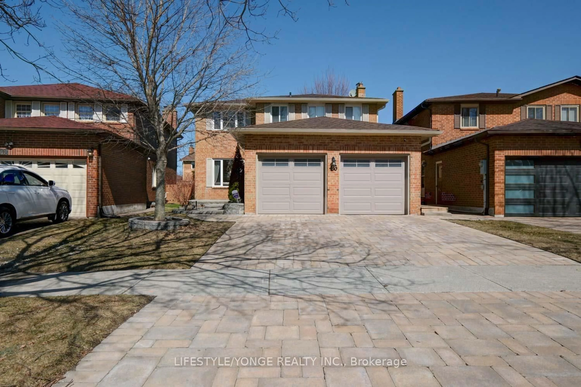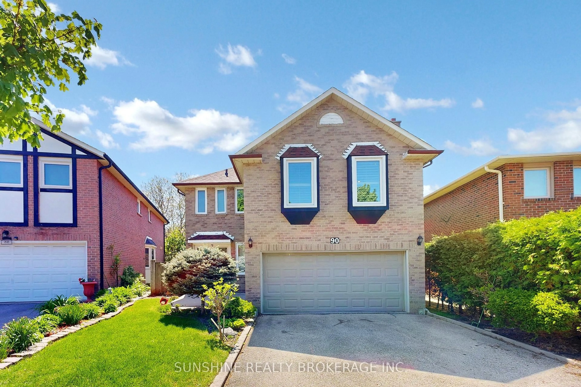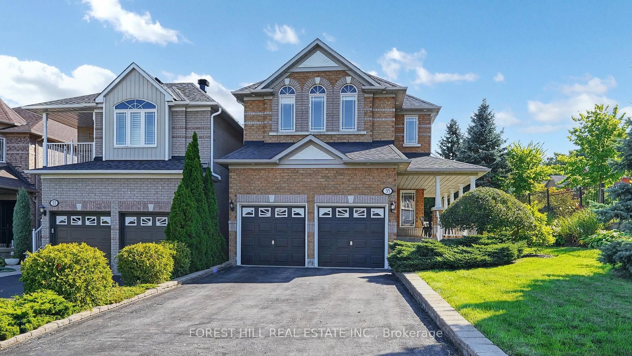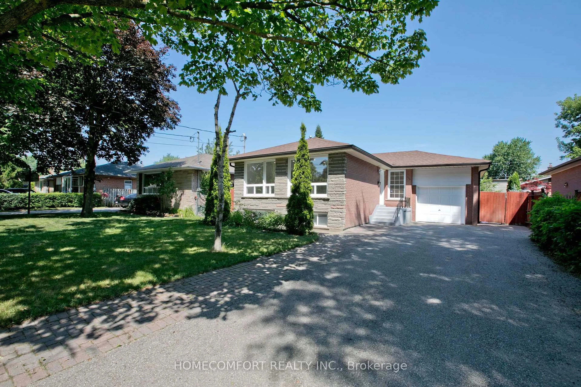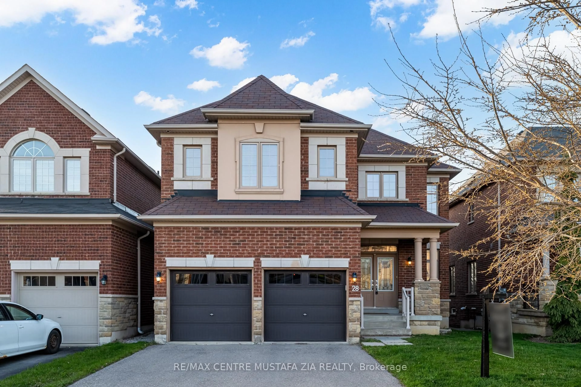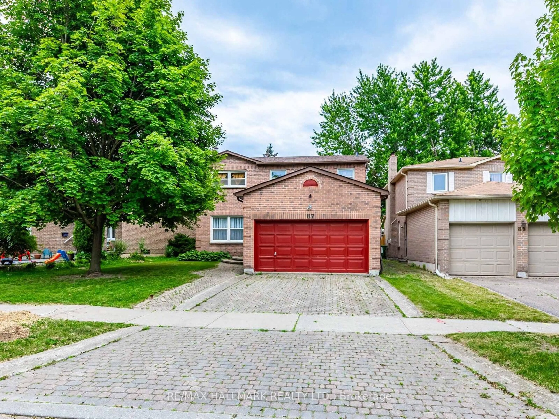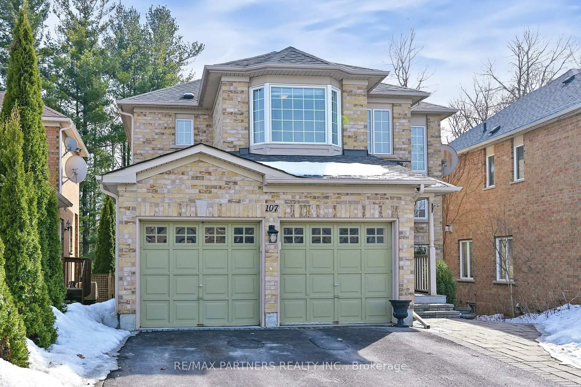271 Iredale Rd, Richmond Hill, Ontario L4C 4R5
Contact us about this property
Highlights
Estimated valueThis is the price Wahi expects this property to sell for.
The calculation is powered by our Instant Home Value Estimate, which uses current market and property price trends to estimate your home’s value with a 90% accuracy rate.Not available
Price/Sqft$1,047/sqft
Monthly cost
Open Calculator

Curious about what homes are selling for in this area?
Get a report on comparable homes with helpful insights and trends.
+10
Properties sold*
$1.8M
Median sold price*
*Based on last 30 days
Description
Nestled in the heart of millpond's prime mature neighborhood, this charming raised bungalow boasts 3 bedrooms and 3 bathrooms. A separate entrance leads to a beautifully finished basement, perfect for in-law suite or additional living space. The main floor features stunning hardwood floors, crown moulding, bay window and fireplace. eat-in kitchen with walkout to sunroom and deck, overlooking a private backyard. Recent upgrades include a newly renovated kitchen with new countertop, backsplash, new floor tiles and kitchen cabinets. New toilet basin and cabinet, new blinds on main floor. Additional features include a double garage, large driveway, and large storage closet in basement. This well-maintained property is ready for its new owner, flexible closing date. Recent replacement include: Washer & Dryer (2025), Furnace (2022), Roof (2020)
Property Details
Interior
Features
Main Floor
Living
4.87 x 4.2hardwood floor / Fireplace / Crown Moulding
Dining
3.51 x 2.85hardwood floor / Crown Moulding / Open Concept
Kitchen
4.09 x 3.28Tile Floor / Renovated / W/O To Sunroom
Sunroom
2.99 x 2.92Large Window / W/O To Deck
Exterior
Features
Parking
Garage spaces 2
Garage type Built-In
Other parking spaces 4
Total parking spaces 6
Property History
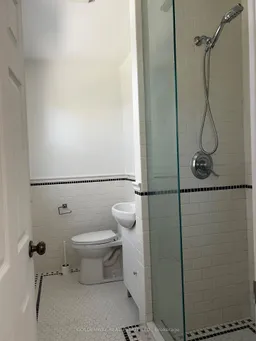 34
34