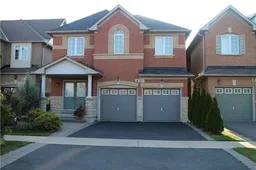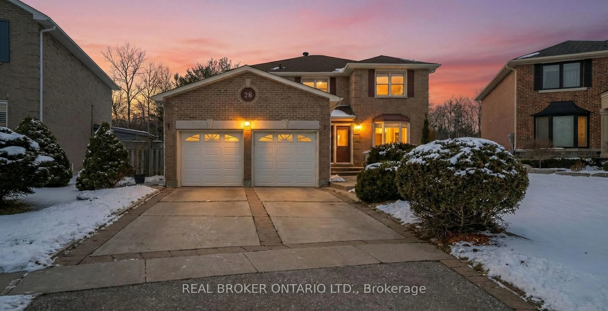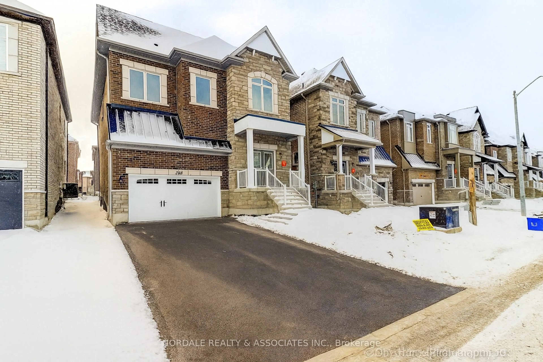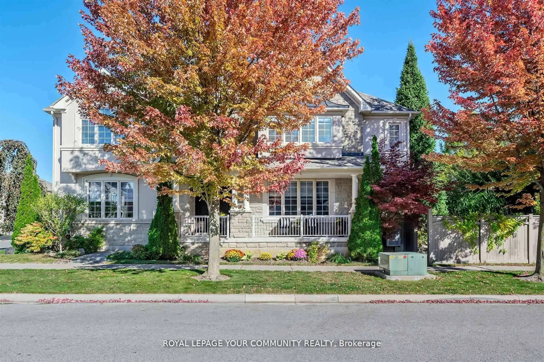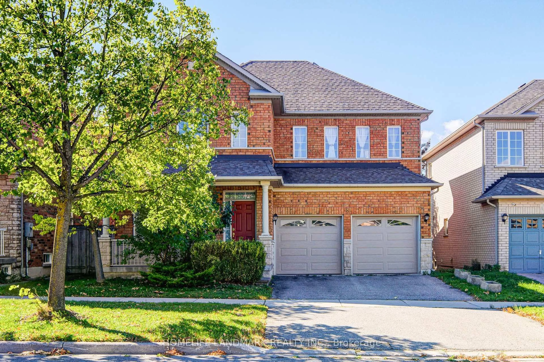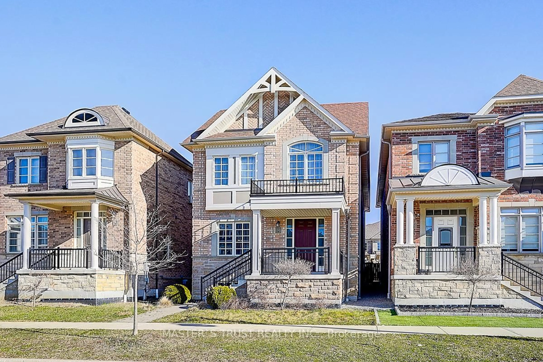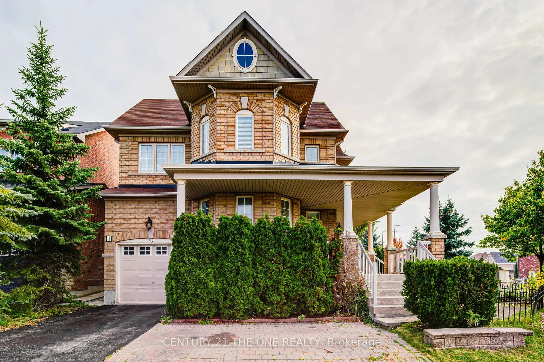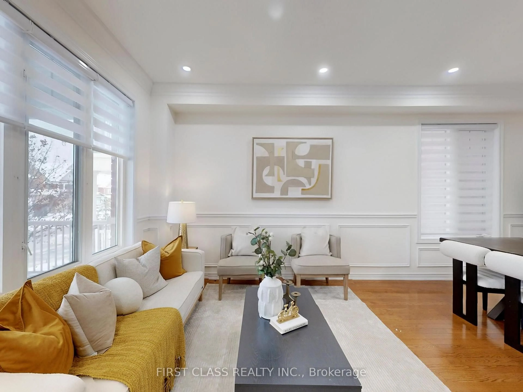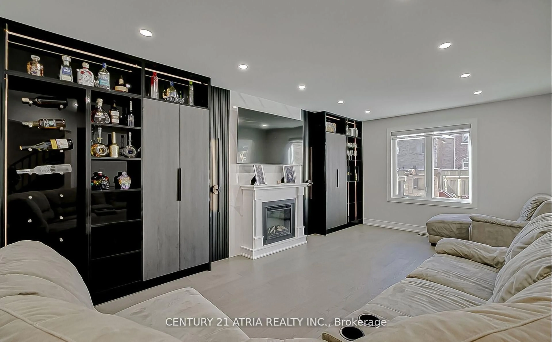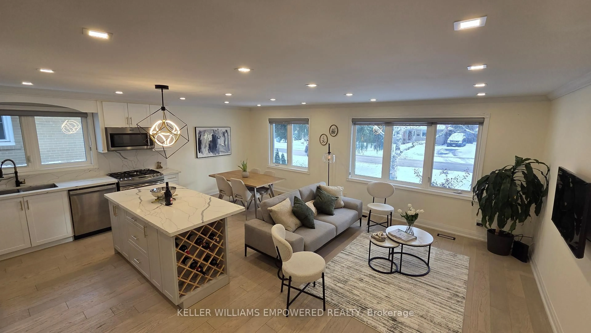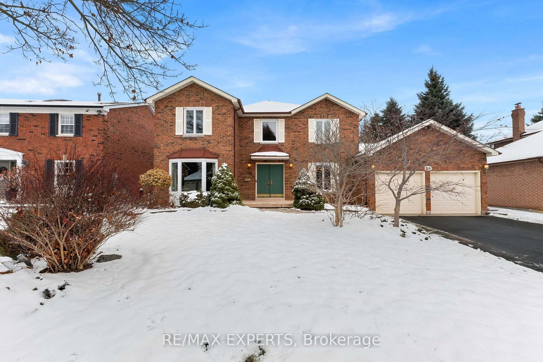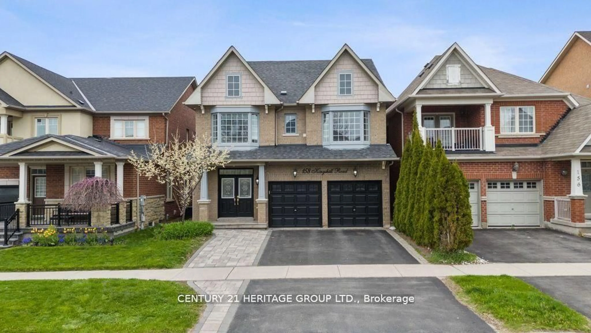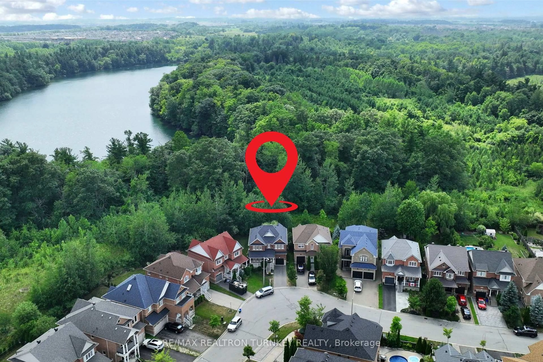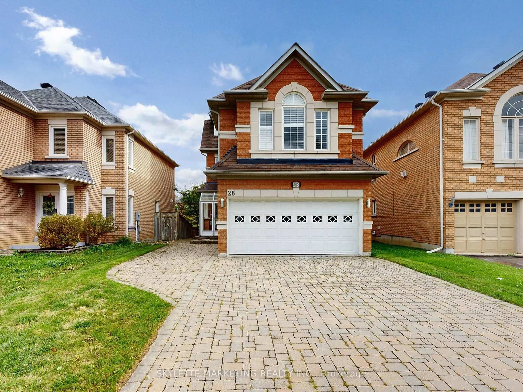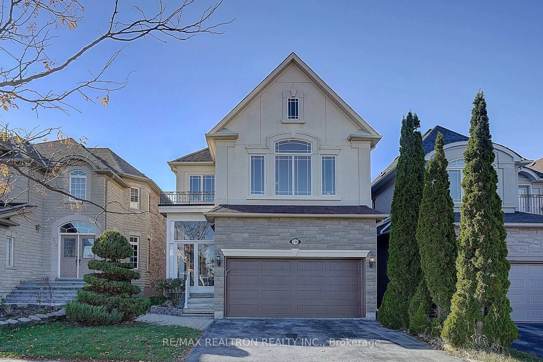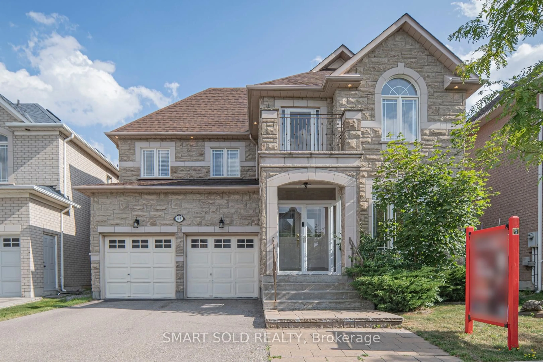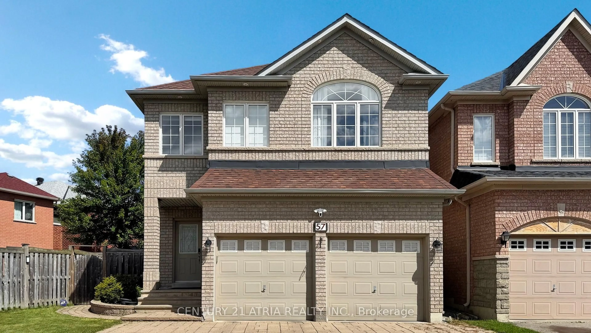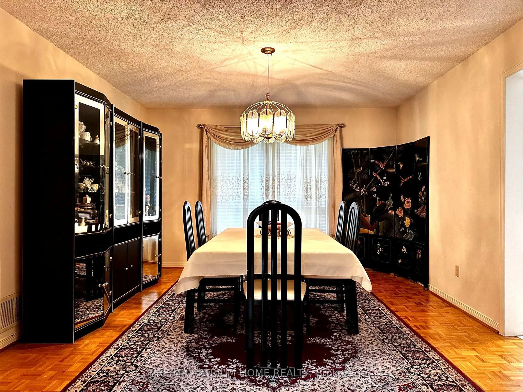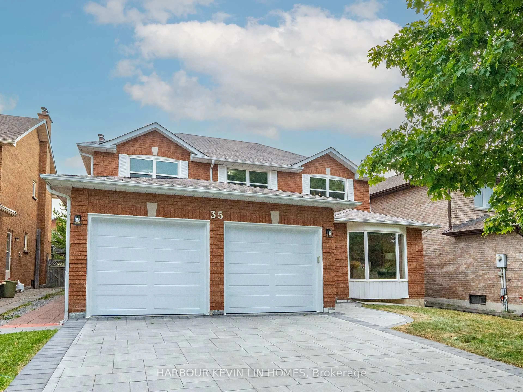Well-maintained 4-bedroom home with double garage on a quiet street in Oak Ridges, right across from a parkette with a playscape for kids. Offering 2,125 sq ft of thoughtfully designed living space plus a finished basement, this home features 9' ceilings on the main level, convenient second-floor laundry, and direct garage access. Instead of the traditional small living room that rarely gets used, this home is centred around a bright and spacious Great Room - open to the kitchen and breakfast area and set just off the dining room - creating the perfect hub for everyday living and entertaining. A separate formal dining room adds versatility for family dinners and special occasions, giving you both openness and function. Upstairs, the primary bedroom offers its own 4-pc ensuite and His / Her closets including a walk-in. Two additional bedrooms share a semi-ensuite that also connects to the hallway, providing access for the fourth bedroom. The laundry room includes an enclosed washer/dryer area, a thoughtful detail that adds protection and peace of mind. Roof (2022). A/C (2023)
Inclusions: Ideally located in Oak Ridges, this home is within walking distance of scenic Lake Wilcox and Bond Lake, with access to the revitalized Lake Wilcox Park complete with trails, boardwalk, splash pad, and seasonal activities. The Oak Ridges Community Centre offers a pool, gym, and programs for all ages, while nearby conservation areas provide endless options for hiking, biking, kayaking, and winter skating. Families will appreciate being in the desirable Bond Lake PS and Richmond Green SS district, with shopping, dining, and transit just minutes away. Commuting is effortless with quick access to Yonge Street, Hwy 404, and both Gormley and Bloomington GO Stations. *** EXISTING: Stainless Steel Appliances (Fridge, stove, b/i dishwasher), washer & dyer, ELFs, window coverings, agdo & 1 remote; CVAC and existing accessories. ***

