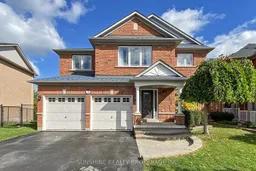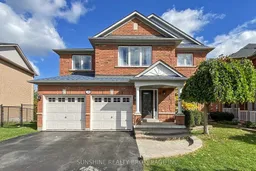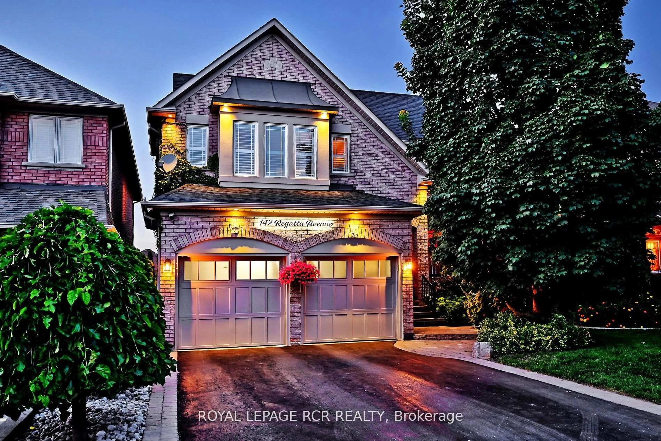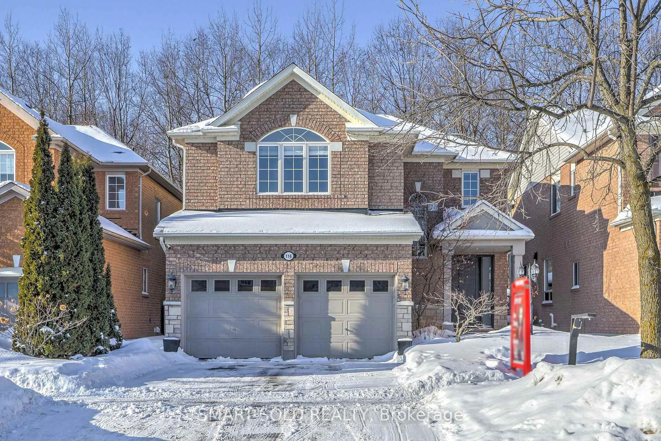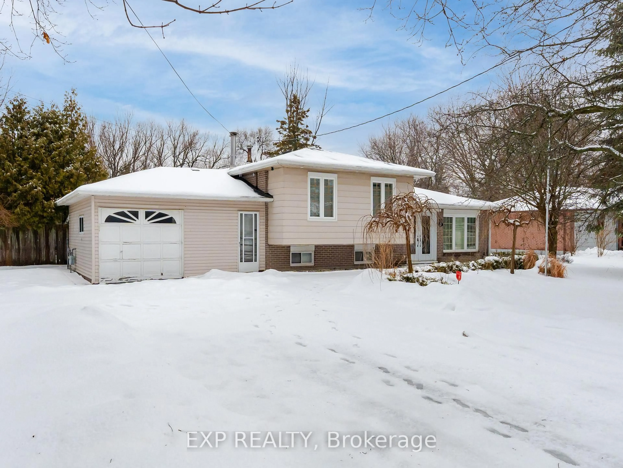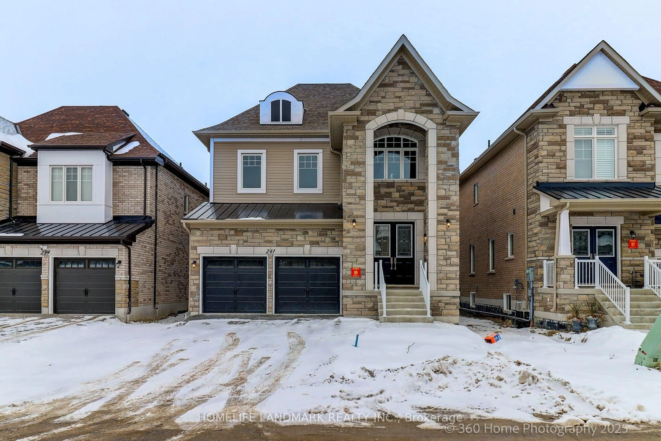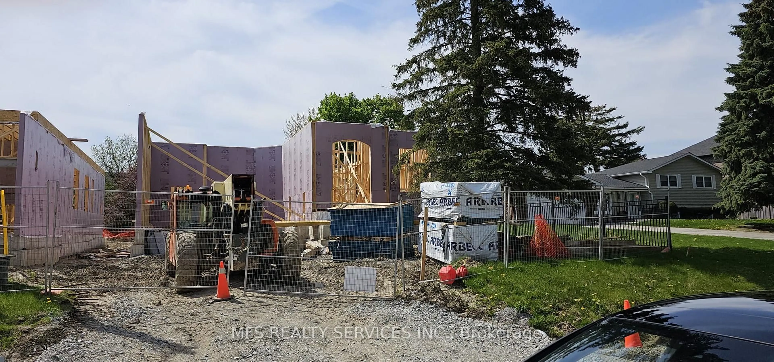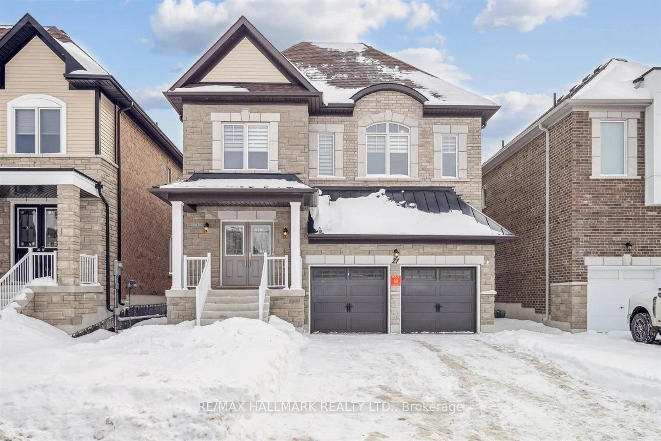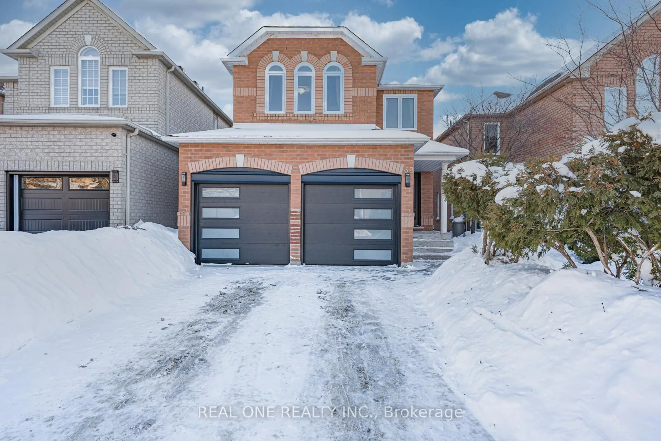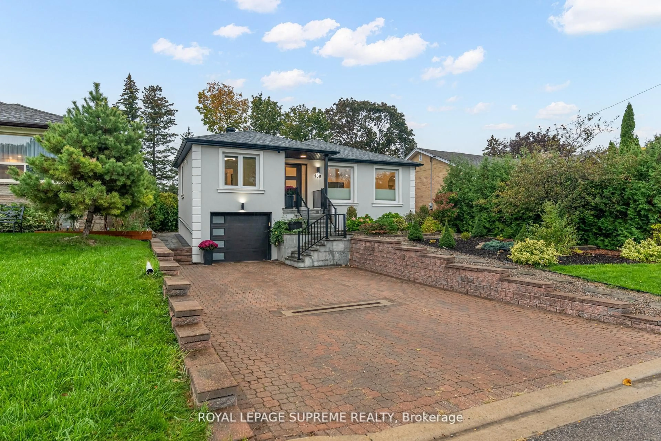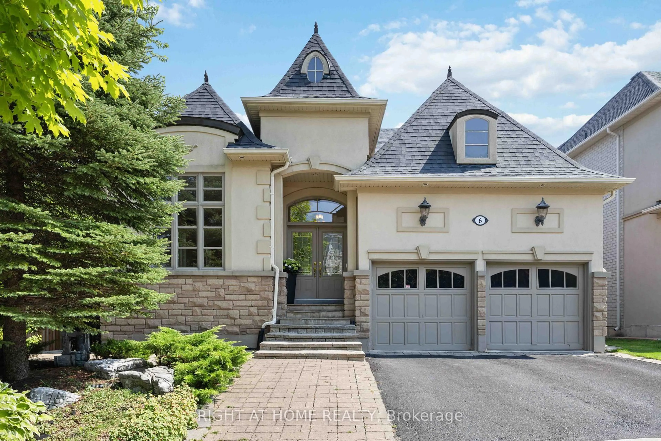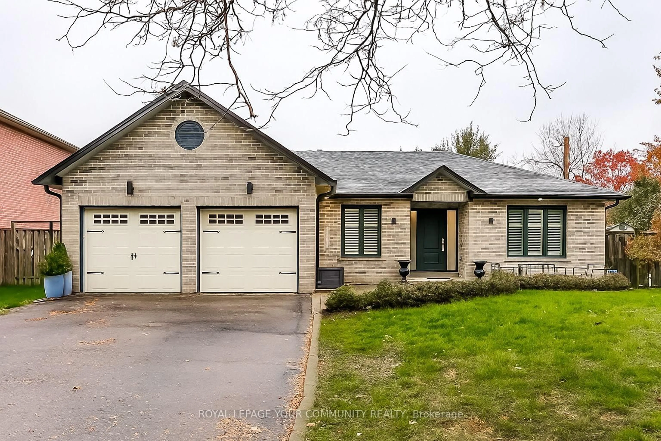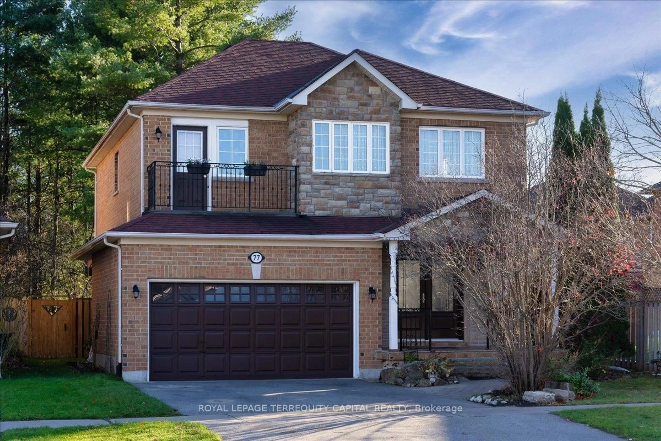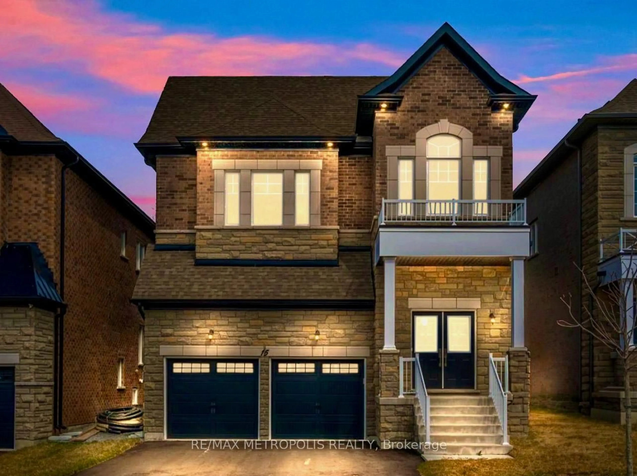Look No More! Welcome To A Rare Ravine-Backed Detached Home In Oak Ridges, Offering Exceptional Privacy With A Deep, Oversized Backyard & No Direct Rear Neighbours. Built By Heatwood Homes. Owner-Occupied & Meticulously Maintained, This Move-In-Ready Residence Features Bright Open-Concept Living With 9-Foot Ceilings, A Well-Appointed Kitchen With Granite Countertops & Stainless Steel Appliances. Walkout To A Beautifully Landscaped Backyard Surrounded By Mature Trees Directly From Kitchen! The Finished Basement Includes A Separate Entrance, Full Kitchen, 3Piece Bathroom & Large Recreation Area, Providing Excellent Flexibility For Extended Family Living Or Rental Income Potential To Support Your Mortgage. Major Updates Have Been Completed, Allowing For Peace Of Mind & Long-Term Value. Ideally Located Near Top-Rated Schools, Parks, Trails, Shopping, Library & Transit. This Is A Great Opportunity To Own A True Ravine-Lot Home In One Of Richmond Hill's Most Desirable Neighbourhoods! Must See!
Inclusions: 2 Garage Door Openers, S/S Fridge, S/S Stove, S/S B/I Dishwasher, S/S Hood, Washer And Dryer, CAC, Existing Lights And Window Coverings, Exterior Pot Lights

