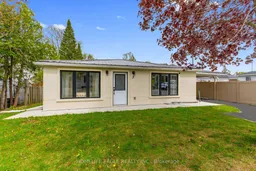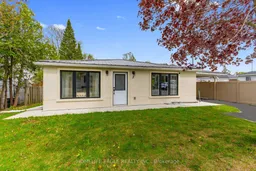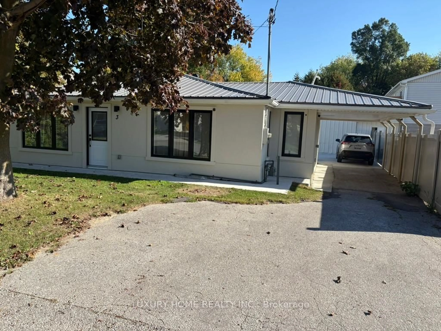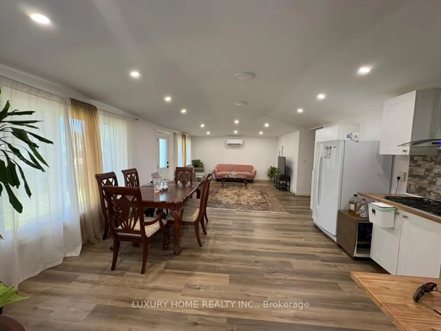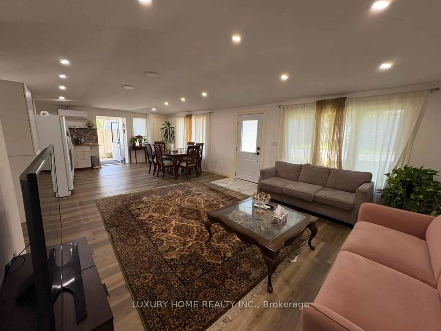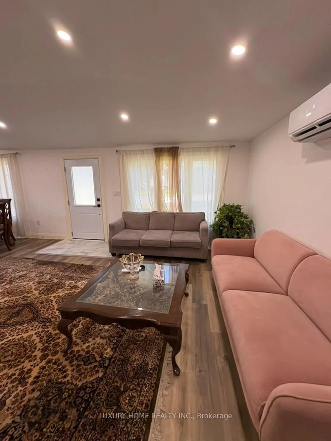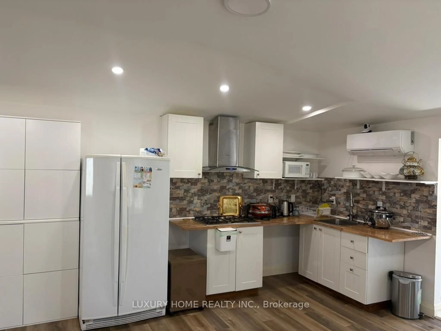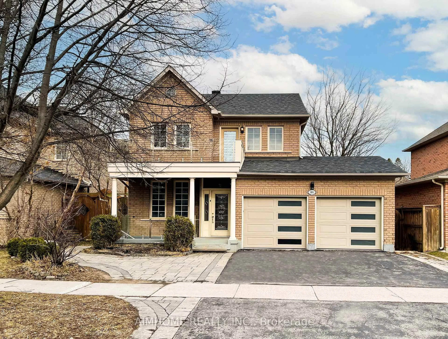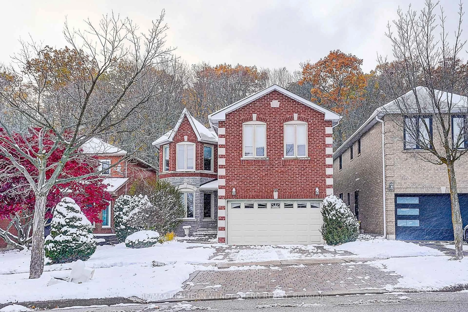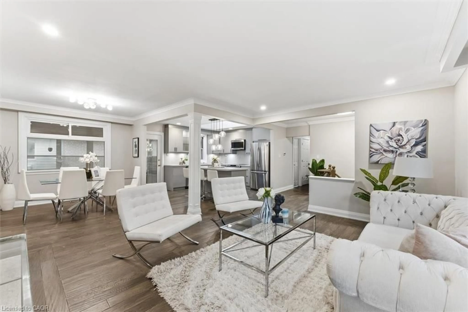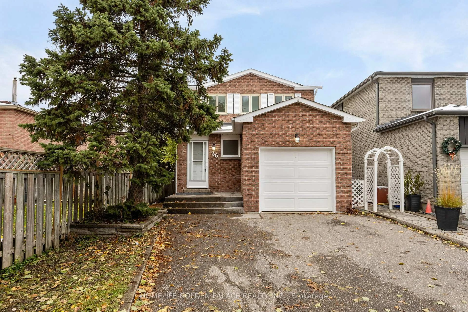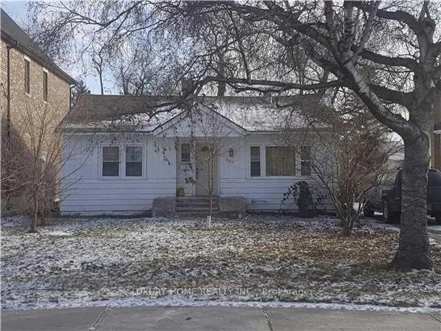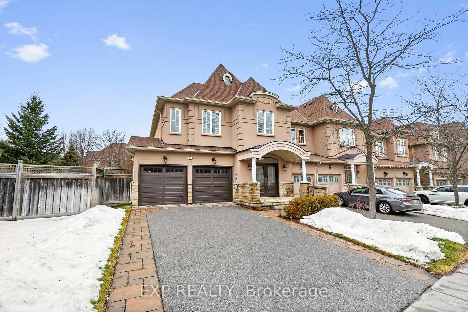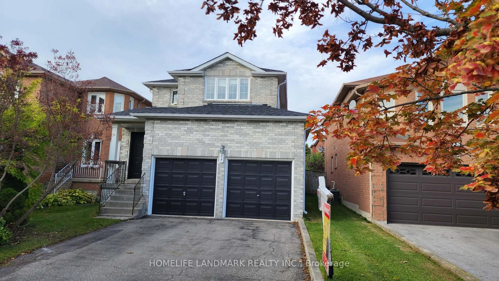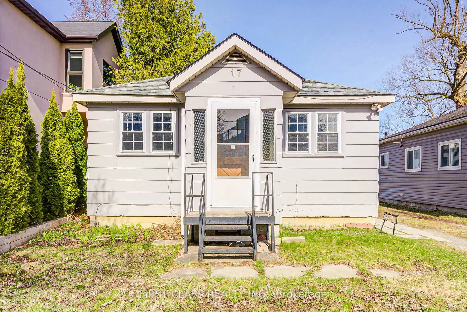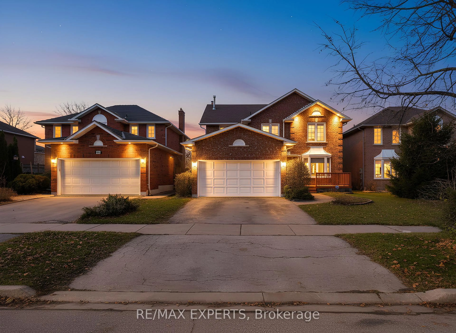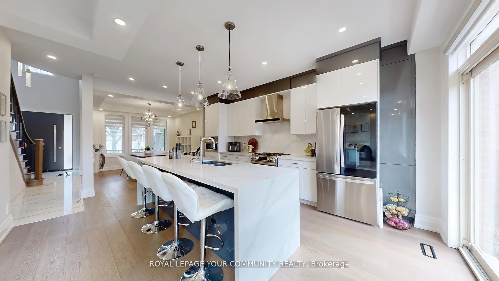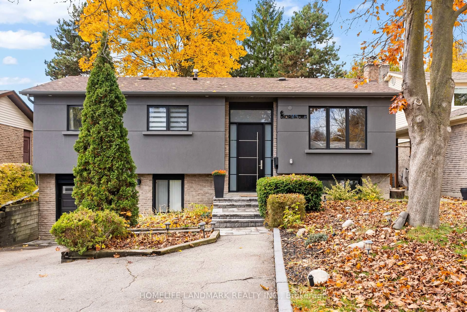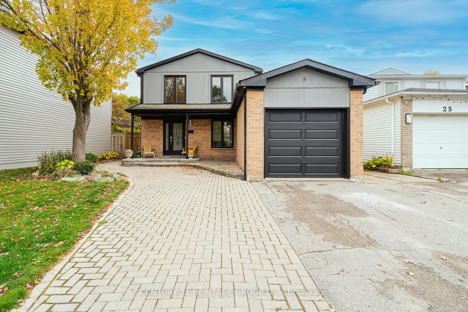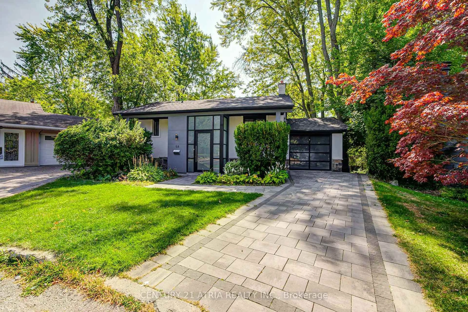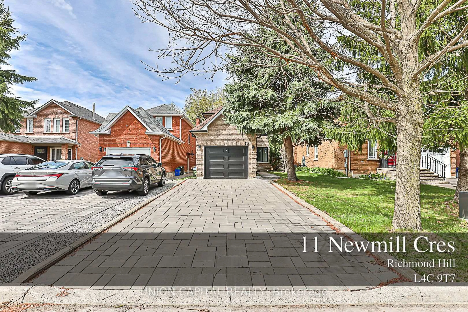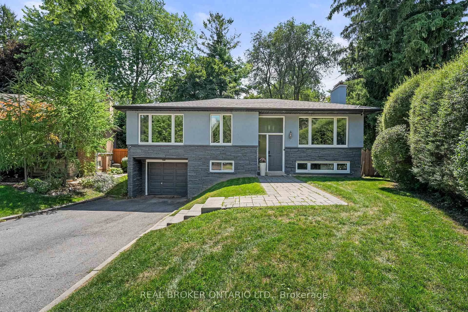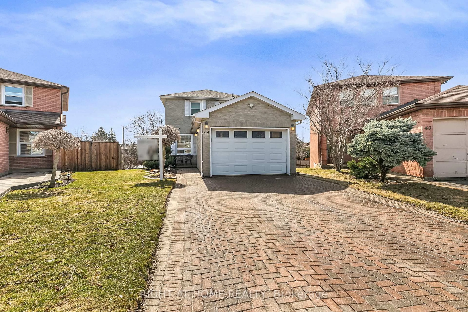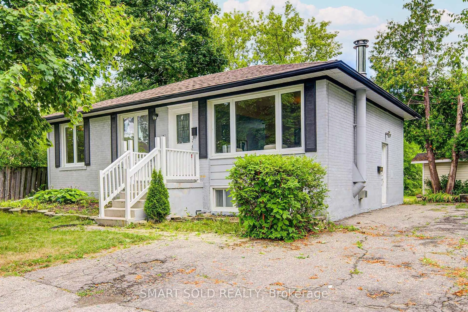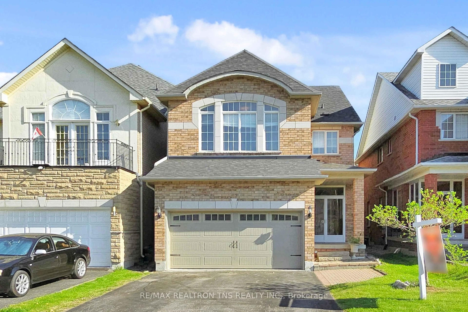3 Hughes St, Richmond Hill, Ontario L4E 2V9
Contact us about this property
Highlights
Estimated valueThis is the price Wahi expects this property to sell for.
The calculation is powered by our Instant Home Value Estimate, which uses current market and property price trends to estimate your home’s value with a 90% accuracy rate.Not available
Price/Sqft$1,442/sqft
Monthly cost
Open Calculator
Description
Bring Your Offer, We'll Negotiate. This property is back to back with 192 king Rd(N12477420) and can be combined for having bigger lot.This exceptional property features 3+2 bedrooms and 5 bathrooms, with each room equipped with its own thermostat, heating, cooling system (AC). The home includes a heat pump system for efficient comfort year-round.Zoned for both residential and commercial use, it's perfect for professional offices, medical or dental clinics, daycare centers, and more. Each room offers direct access to the backyard, providing convenience and privacy.There's also a spacious 900 sq. ft. storage area with a separate entrance - ideal for additional income or business use.Located just a 3-5 minute walk from Yonge Street and King Road, this property sits in a high-demand neighborhood in Richmond Hill, close to all amenities. Generates approximately $5,000 monthly rental income.Don't miss this rare investment and business opportunity!
Property Details
Interior
Features
Exterior
Features
Parking
Garage spaces 1
Garage type Carport
Other parking spaces 4
Total parking spaces 5
Property History
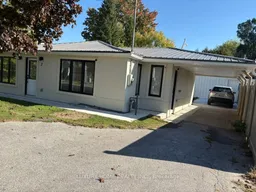
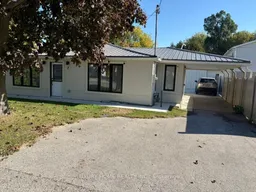 23
23