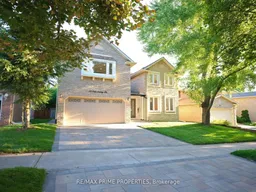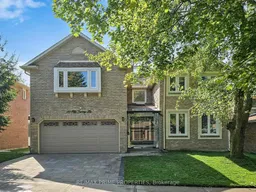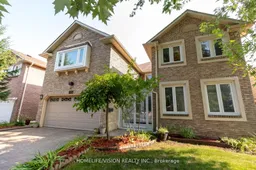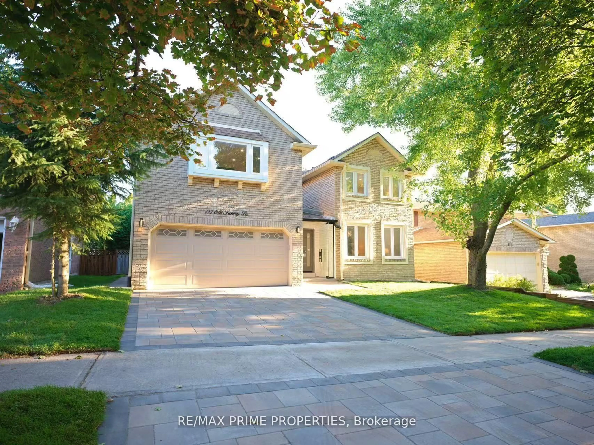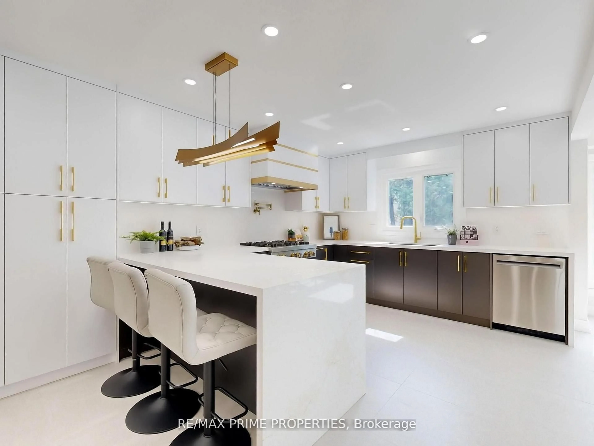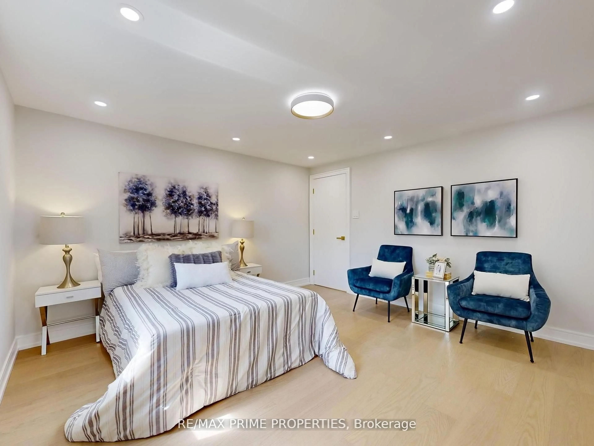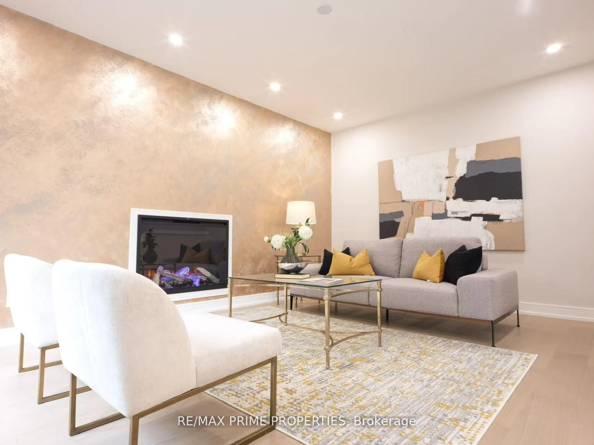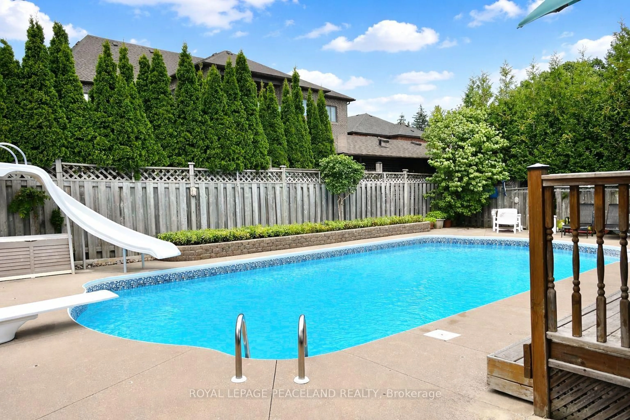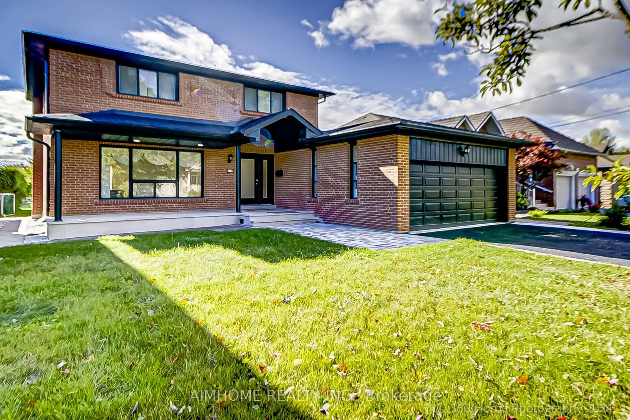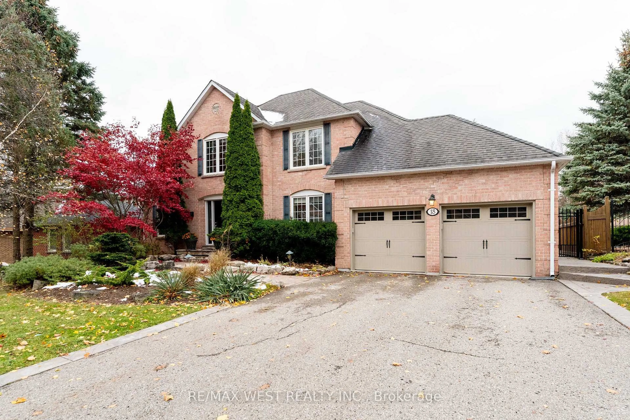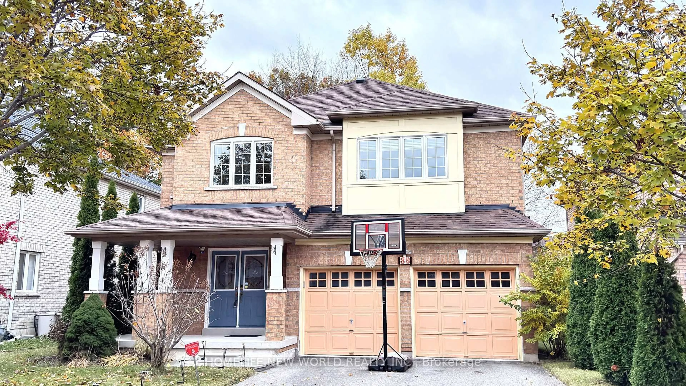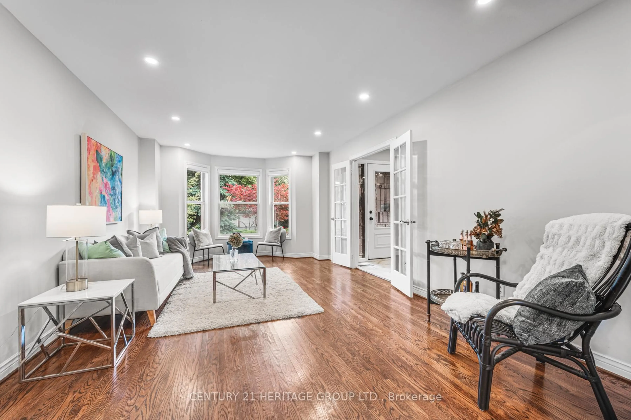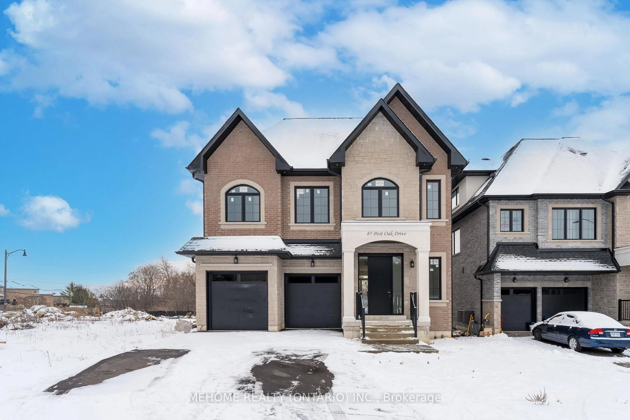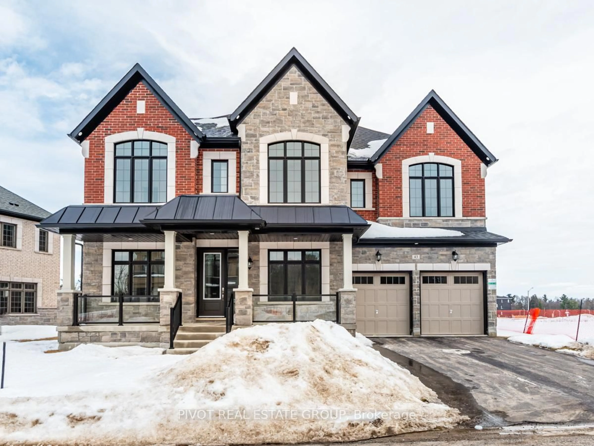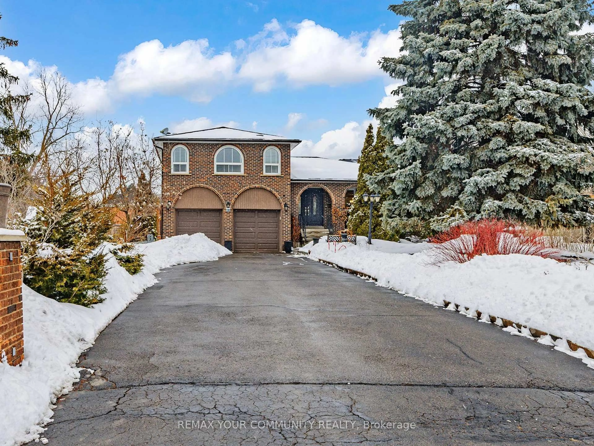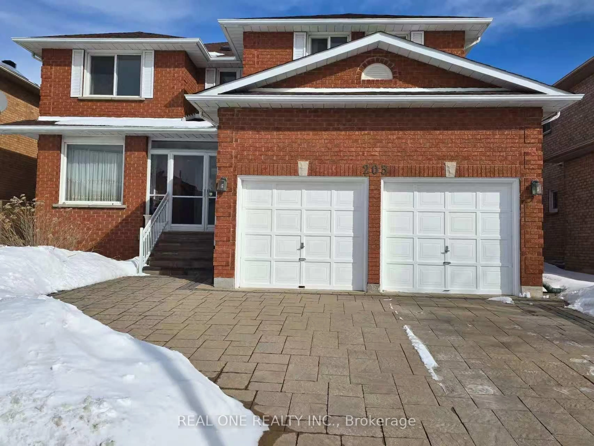137 Old Surrey Lane, Richmond Hill, Ontario L4C 6R9
Contact us about this property
Highlights
Estimated valueThis is the price Wahi expects this property to sell for.
The calculation is powered by our Instant Home Value Estimate, which uses current market and property price trends to estimate your home’s value with a 90% accuracy rate.Not available
Price/Sqft$619/sqft
Monthly cost
Open Calculator
Description
Welcome to this newly custom-built standard luxury detached home in the prestigious South Richvale community of Richmond Hill, surrounded by multi-million-dollar residences. This stunning property combines modern elegance with timeless design, offering high-end finishes andthoughtful details throughout. Step inside through the new double-entry doors to a bright, open-concept layout with AB-class engineered hardwood floors, pot lights throughout, and award-winning light fixtures. The living room showcases a dramatic natural stone slab feature wall with an elegant electric fireplace, while the office with French doors provides a private workspace. The custom kitchen is a chef's dream, featuring metallic finish cabinetry, quartz counters & backsplash, a 6-burner JennAir gas stove with pot filler, and sleek design elements. A striking self-supporting open riser staircase with tempered glass railings and guiding lights leads to the second floor, where every bedroom boasts its own ensuite with LED mirrors. The primary suite includes a spa-like bath with a dressing table/dresser. Convenient second-floorlaundry adds to the modern lifestyle. The finished basement features a unique wine display room with a natural stone backlit wall and a sliding glass door perfect for showcasing your collection. Storm door & direct garage access saves you from the cold and rainy days. Newly interlocked driveway with fresh sod. 2 skylights for added brightness. Location is a given, just steps to top schools, parks, and the public library, in one of Richmond Hill's most coveted neighbourhoods.
Property Details
Interior
Features
2nd Floor
Primary
4.87 x 9.06hardwood floor / 6 Pc Ensuite / Closet Organizers
2nd Br
3.86 x 3.653 Pc Ensuite / hardwood floor / W/I Closet
3rd Br
3.0 x 3.273 Pc Ensuite / hardwood floor / Closet
4th Br
4.68 x 3.693 Pc Ensuite / hardwood floor / Closet
Exterior
Features
Parking
Garage spaces 2
Garage type Built-In
Other parking spaces 2
Total parking spaces 4
Property History
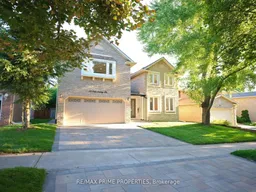 46
46